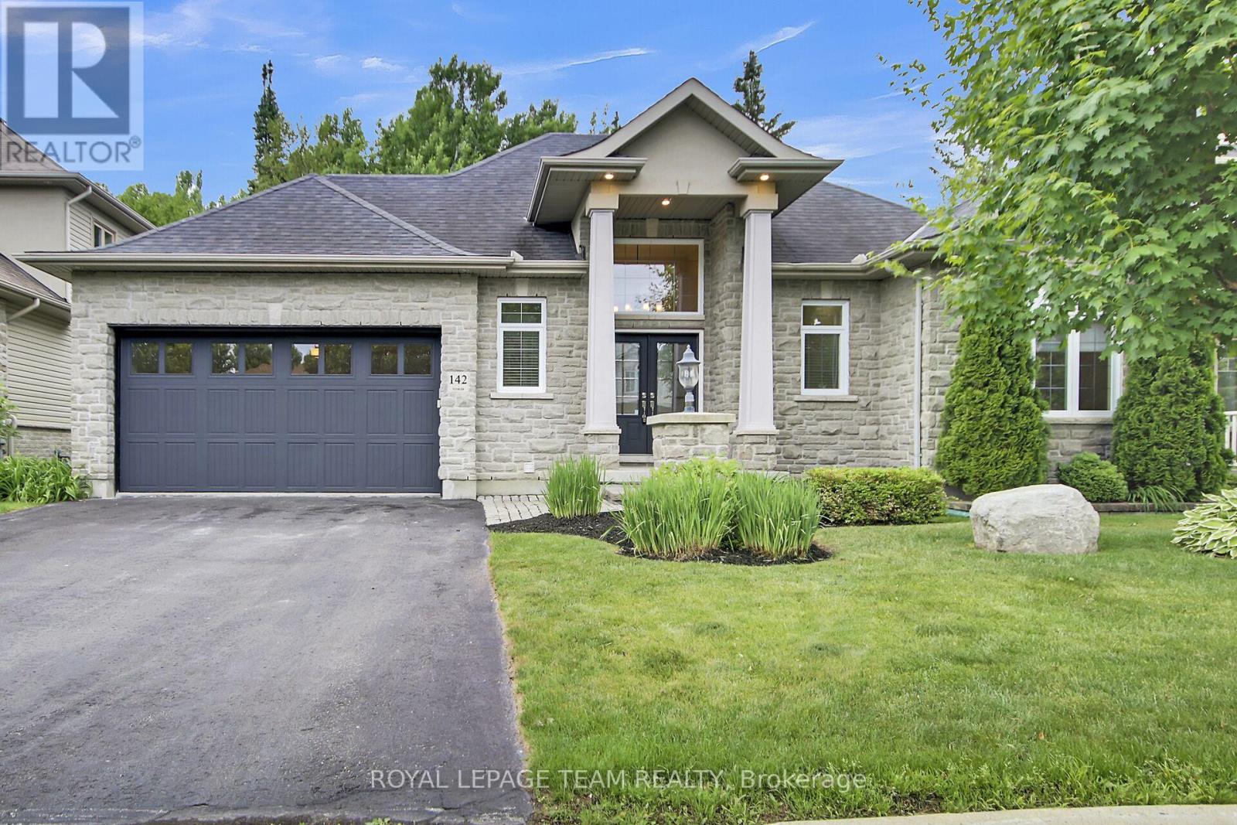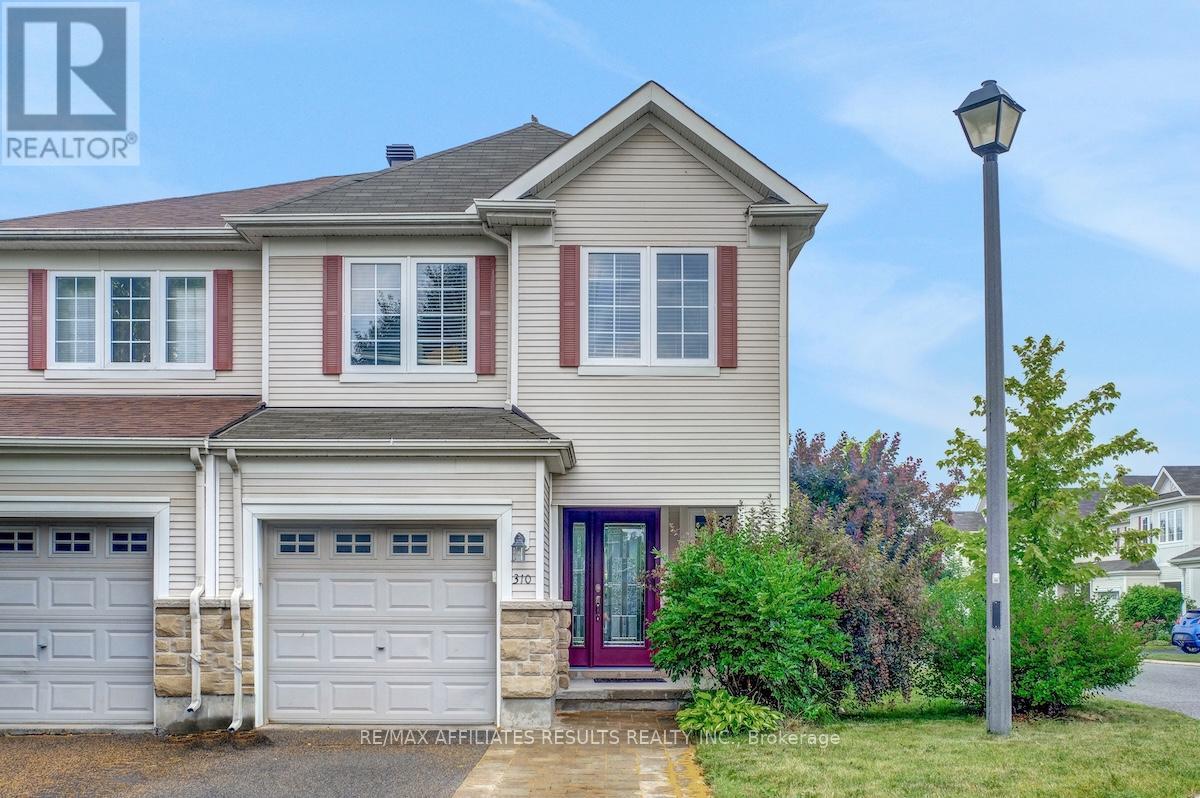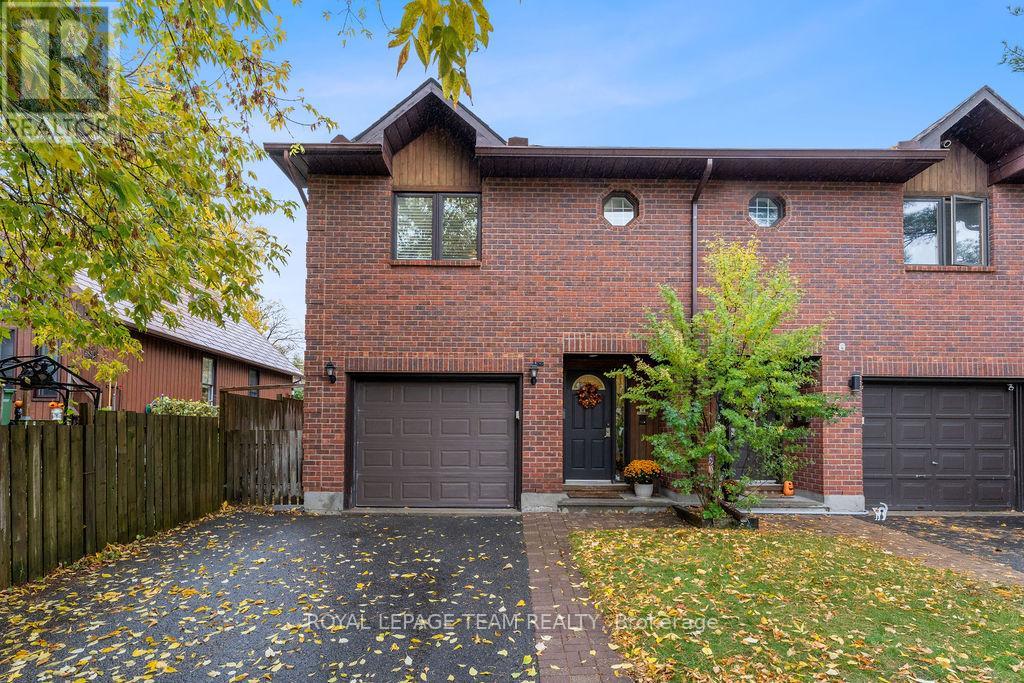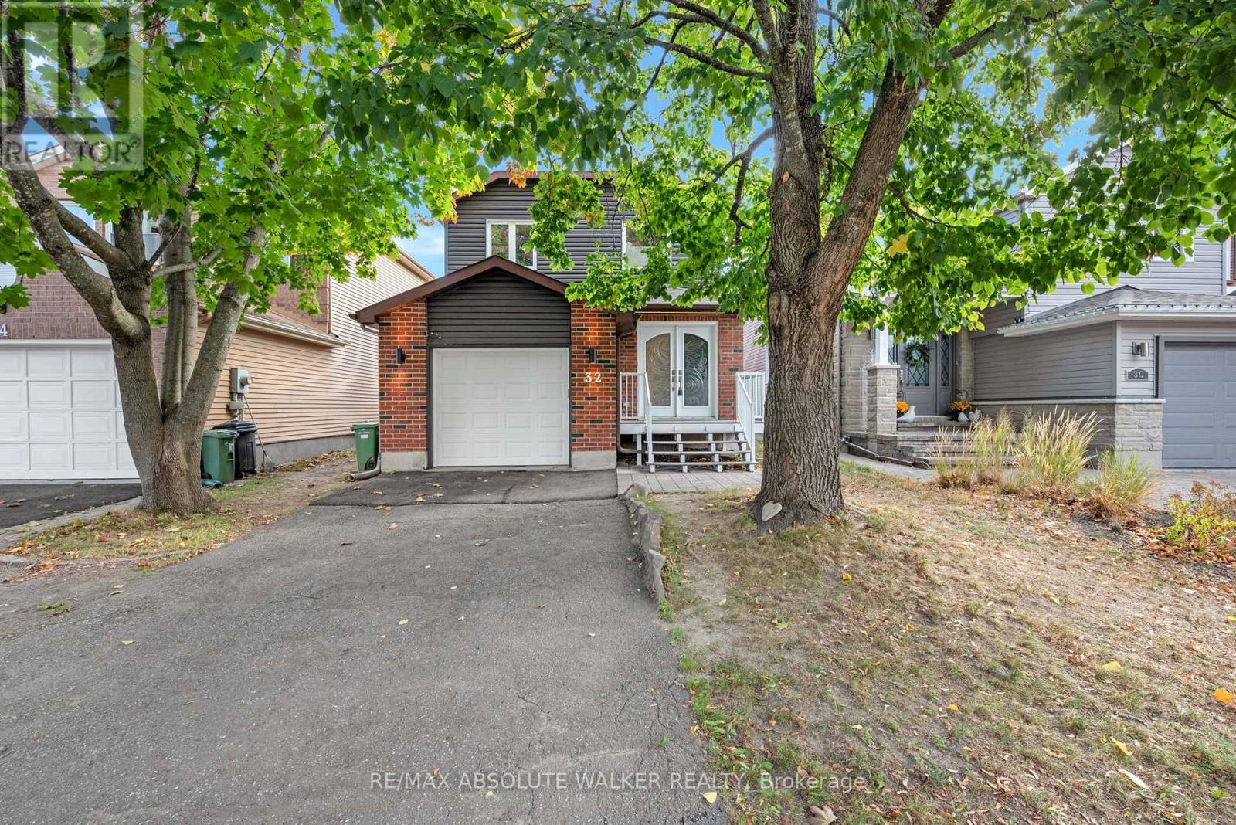- Houseful
- ON
- Ottawa
- Stittsville
- 142 W Ridge Dr

Highlights
Description
- Time on Houseful42 days
- Property typeSingle family
- StyleBungalow
- Neighbourhood
- Median school Score
- Mortgage payment
WOW !! This stunning custom designed bungalow is offered at an AMAZING PRICE and BACKS ONTO WOODED AREA!!! Imagine having no rear neighbours and owning a home that has incredible curb appeal w/full stone facade and signature "chalet styled" roof lines... Move in ready and exceptionally well maintained w/ features including a stunning 2+1 bedrm design that is the perfect choice for downsizers, empty nesters or even professional couples looking for that special place!! Elegant crown moulding as well a chairrail and wainscotting trim detail, 11' and 9' ceilings, newly refinished hardwd floors, staircase and handrail, superb kitchen w/upgraded cabinetry, granite counters,stainless appliances and walk in pantry, breakfast area has direct access to a 15'x7' screened in porch and separate deck which overlooks an incredible pool sized backyard w/views of the most peaceful and tranquil woodland you could wish for !! Greatroom offers a gas fireplace & large windows, Primary bedrm features large walk in closet, luxurious ensuite bathrm w/separate shower and relaxing whirlpool tub! 2nd bedrm, full 4pc main bathrm, main floor laundryrm and direct access to the double garage. Lower level comes complete with a huge recroom, 3rd bedrm w/ laminate floors and oversized windows for tons of natural lighting, plus a convenient 3 pc bathrm, 30'x13' storage/workshop space and separate cold storage. Nicely landscaped yard w/perennial gardens and full irrigation system!! Great location near bus routes, restaurants, numerous shops and services and Trans Canada Trail for walking/biking/x-country skiing enthusiasts. Definitely a must see for bungalow lovers!! ... 24 hour irrevocable for offers. (id:63267)
Home overview
- Cooling Central air conditioning, air exchanger
- Heat source Natural gas
- Heat type Forced air
- Sewer/ septic Sanitary sewer
- # total stories 1
- # parking spaces 6
- Has garage (y/n) Yes
- # full baths 3
- # total bathrooms 3.0
- # of above grade bedrooms 3
- Subdivision 8202 - stittsville (central)
- Lot desc Lawn sprinkler
- Lot size (acres) 0.0
- Listing # X12392447
- Property sub type Single family residence
- Status Active
- Utility 9.14m X 3.96m
Level: Lower - Recreational room / games room 3.32m X 2.31m
Level: Lower - 3rd bedroom 3.65m X 2.92m
Level: Lower - Recreational room / games room 8.23m X 4.51m
Level: Lower - 2nd bedroom 3.65m X 2.98m
Level: Main - Primary bedroom 4.57m X 3.96m
Level: Main - Foyer 2.31m X 2.13m
Level: Main - Other 4.57m X 2.13m
Level: Main - Great room 4.75m X 3.96m
Level: Main - Kitchen 3.96m X 3.65m
Level: Main - Laundry Measurements not available
Level: Main - Eating area 3.65m X 3.53m
Level: Main
- Listing source url Https://www.realtor.ca/real-estate/28838056/142-west-ridge-drive-ottawa-8202-stittsville-central
- Listing type identifier Idx

$-2,371
/ Month











