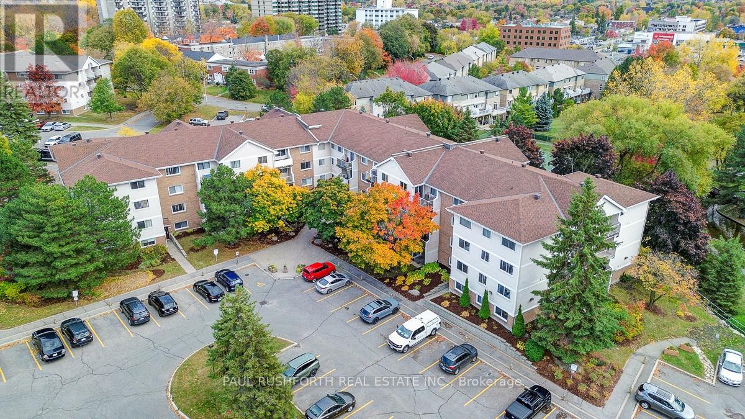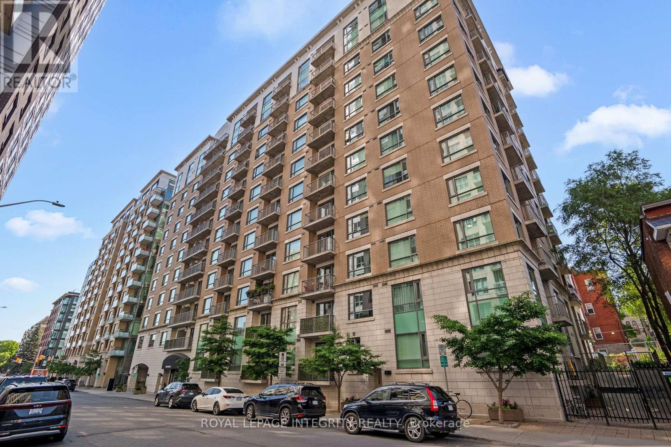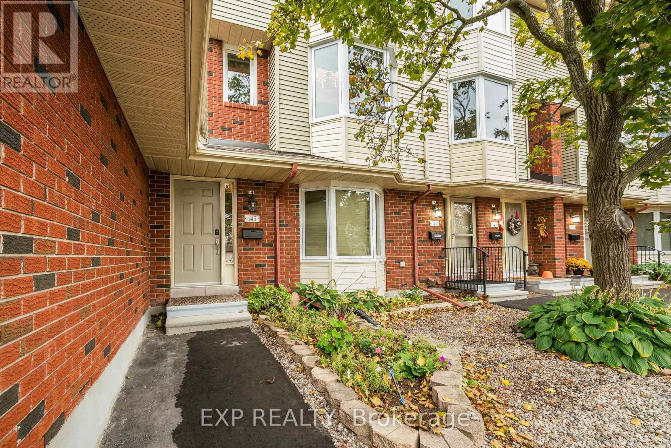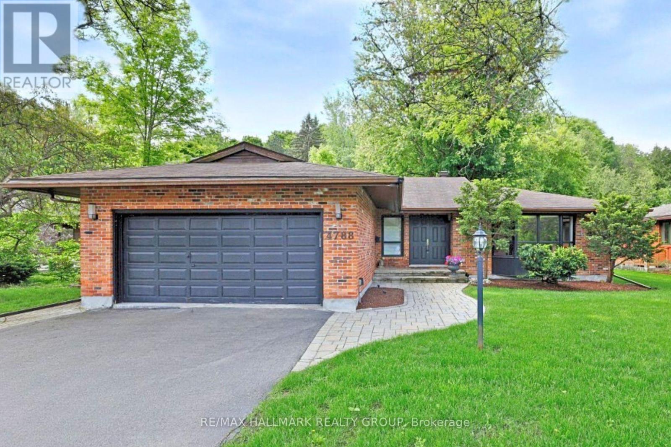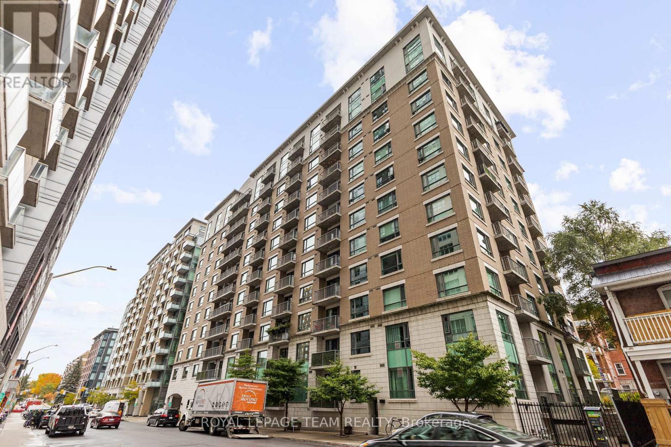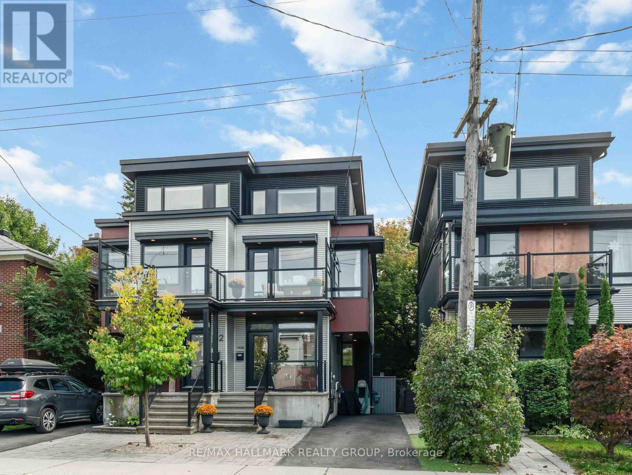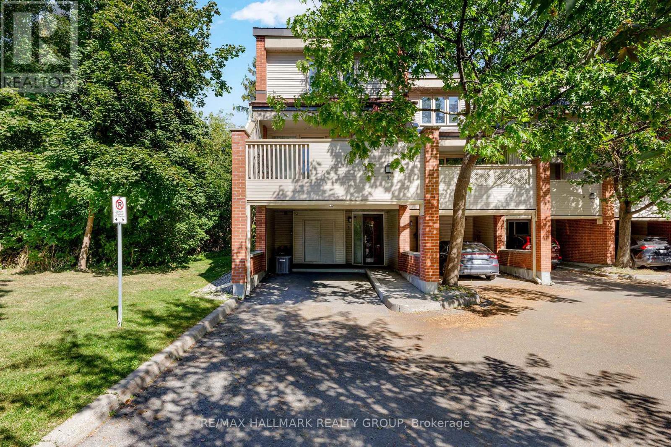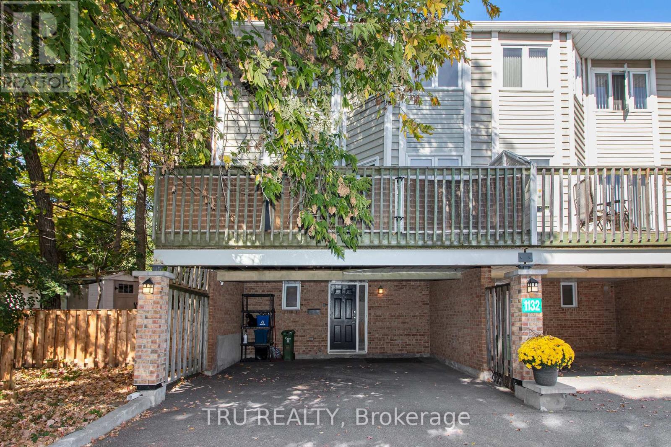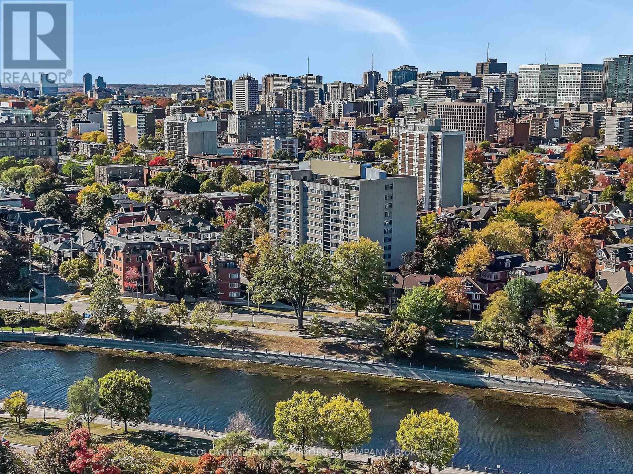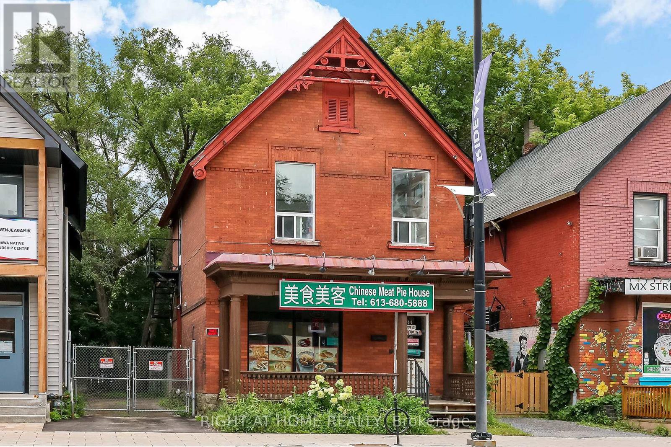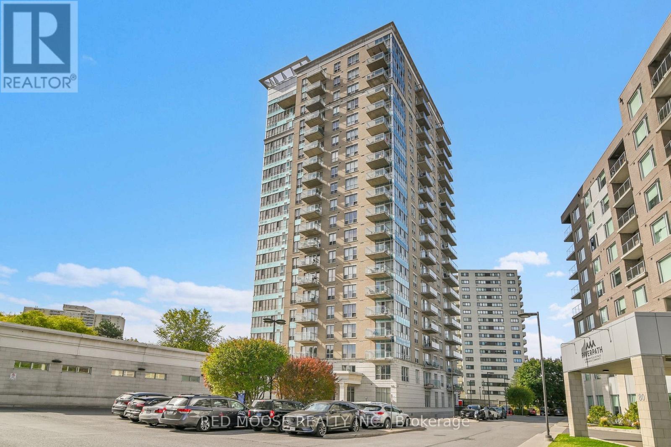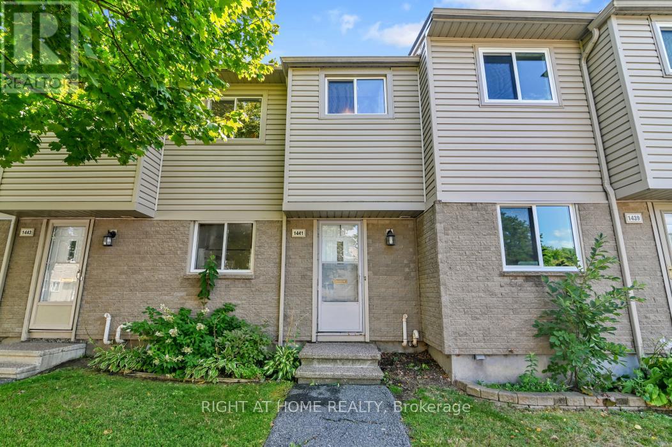
Highlights
Description
- Time on Houseful45 days
- Property typeSingle family
- Neighbourhood
- Median school Score
- Mortgage payment
Welcome to 1441 Perez Crescent. This 3-bedroom, 1.5-bath condo townhouse is perfect for handy buyers, investors, and first-time homeowners. The main level features a bright, open-concept kitchen, dining, and living room. The dining room has views and access to the fully fenced backyard. The kitchen offers plenty of counter and cupboard space. There is also a 2-piece powder room. Upstairs, you'll find a primary bedroom, two additional generously sized bedrooms, and a 4-piece bathroom. Downstairs features a fully finished basement with a family/rec room, laundry, and plenty of storage. Parking spot number 20. Perfectly located with access to public transit, restaurants, movie theatres, shopping, La Cité Collégiale, Montfort Hospital, and more! (id:63267)
Home overview
- Cooling Central air conditioning
- Heat source Natural gas
- Heat type Forced air
- # total stories 2
- # parking spaces 1
- # full baths 1
- # half baths 1
- # total bathrooms 2.0
- # of above grade bedrooms 3
- Community features Pet restrictions
- Subdivision 2202 - carson grove
- Directions 1882400
- Lot size (acres) 0.0
- Listing # X12386765
- Property sub type Single family residence
- Status Active
- Primary bedroom 4.32m X 3.15m
Level: 2nd - 3rd bedroom 2.9m X 2.24m
Level: 2nd - 2nd bedroom 4.17m X 2.57m
Level: 2nd - Bathroom 2.57m X 1.5m
Level: 2nd - Utility 5.05m X 2.82m
Level: Lower - Recreational room / games room 5.99m X 4.72m
Level: Lower - Kitchen 3.02m X 2.92m
Level: Main - Living room 4.95m X 3.15m
Level: Main - Dining room 3.94m X 2.95m
Level: Main - Bathroom 1.68m X 0.89m
Level: Main
- Listing source url Https://www.realtor.ca/real-estate/28826395/1441-perez-crescent-ottawa-2202-carson-grove
- Listing type identifier Idx

$-473
/ Month

