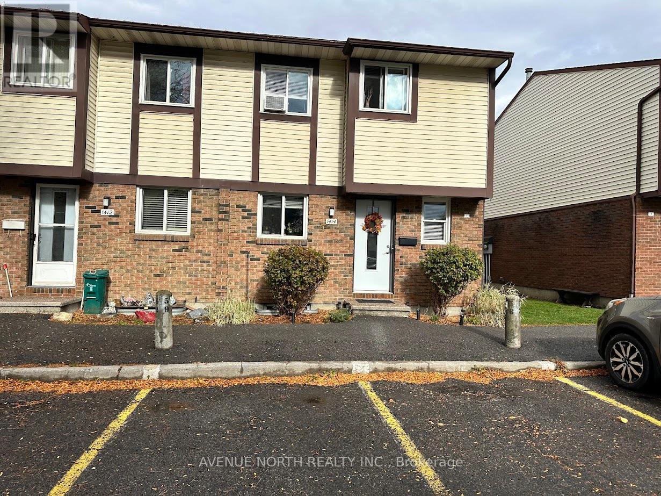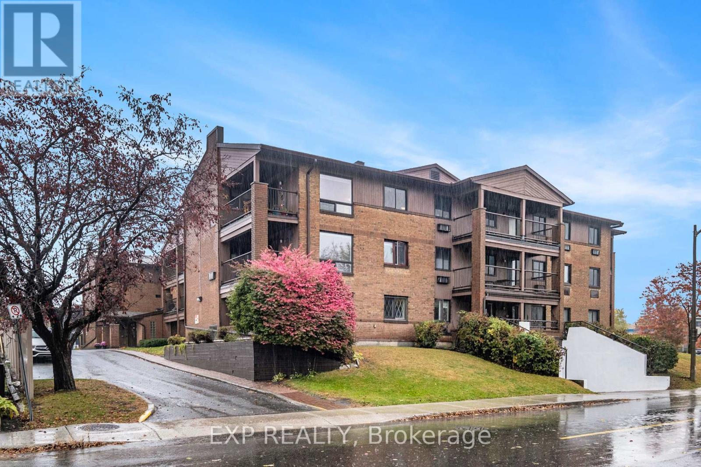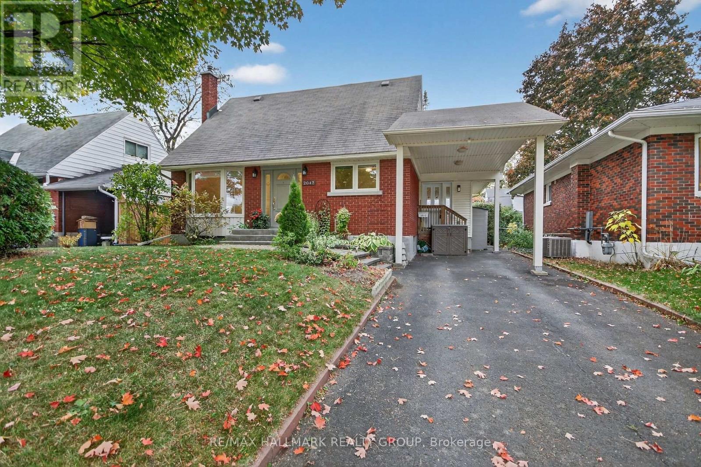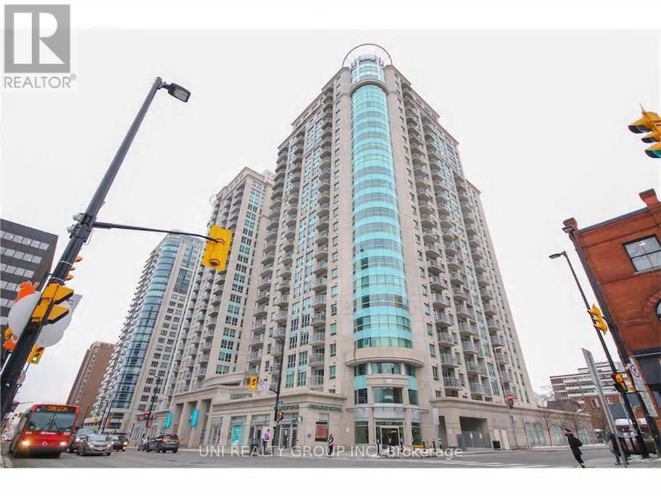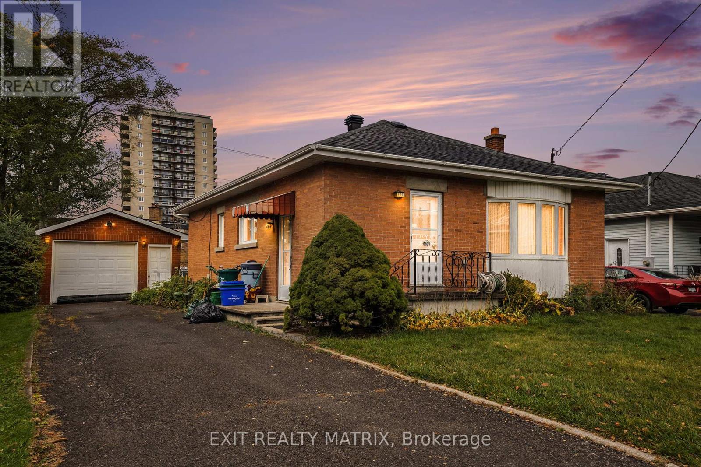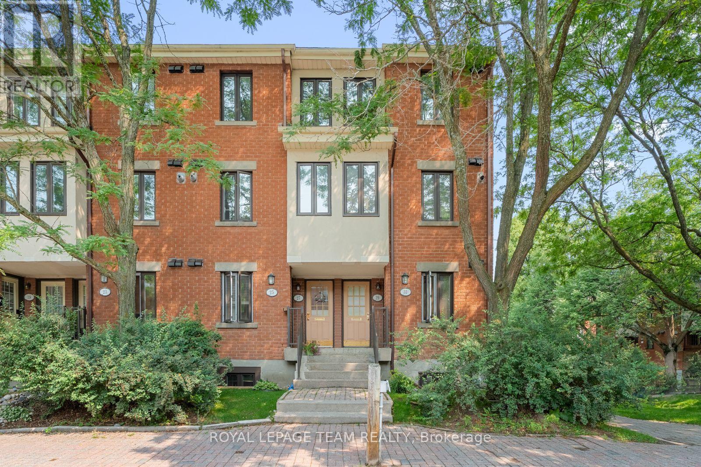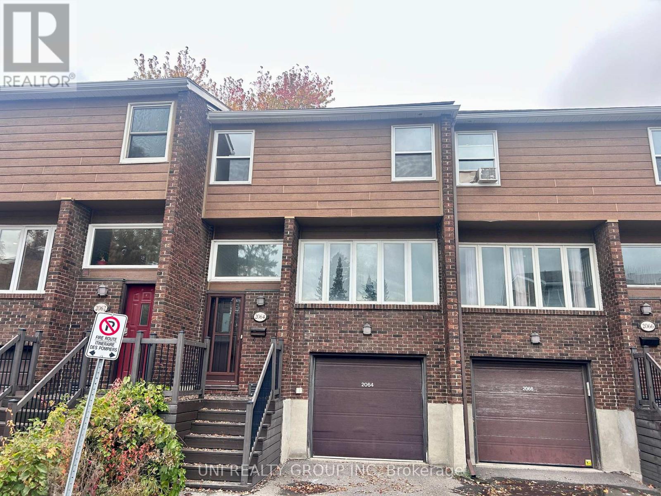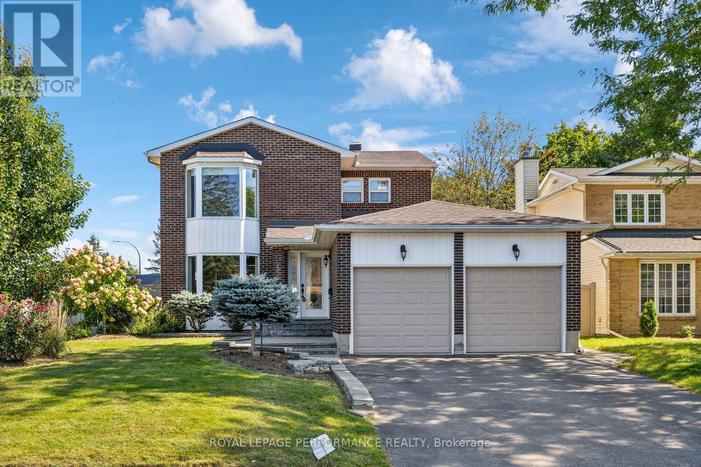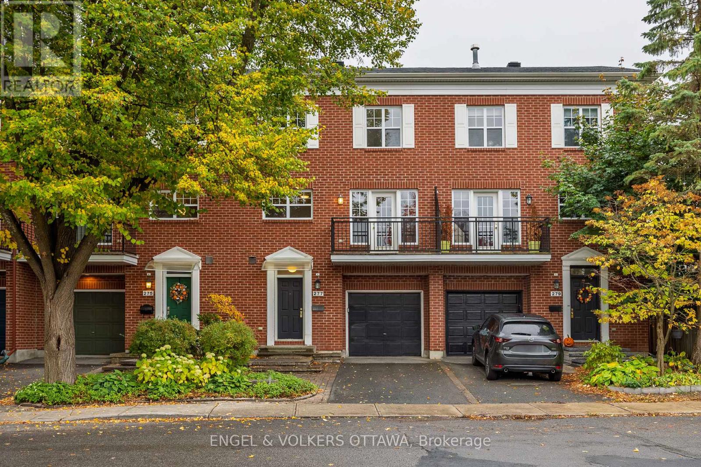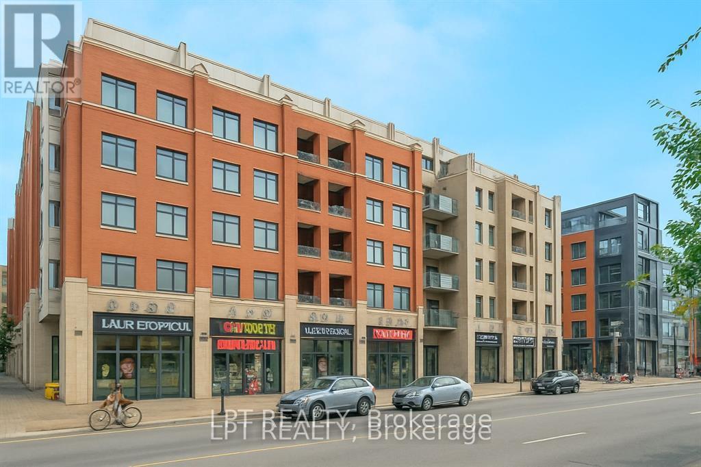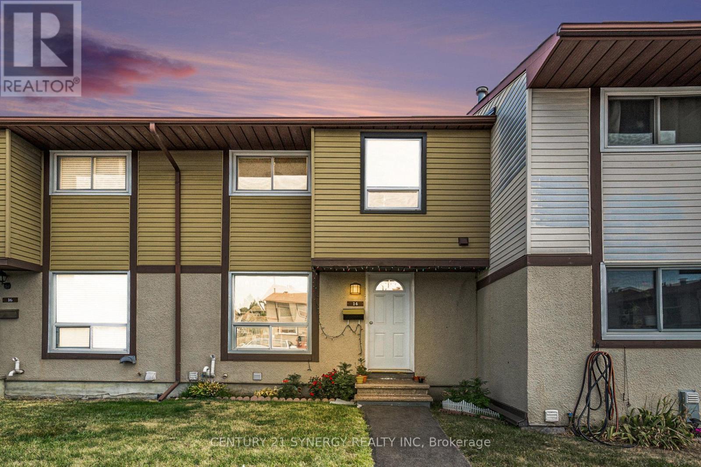- Houseful
- ON
- Ottawa
- Wateridge Village
- 1448 Hemlock Rd
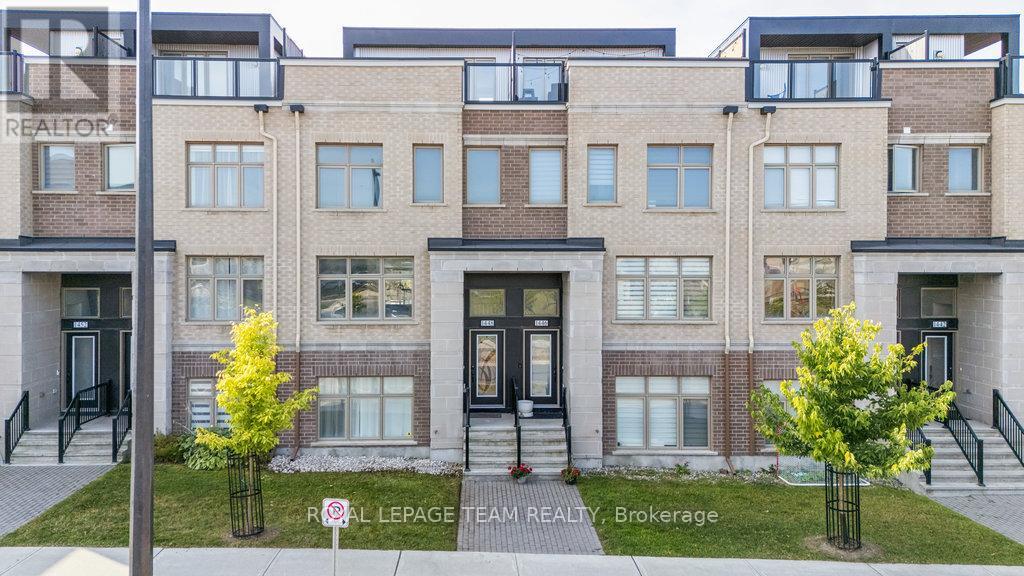
Highlights
Description
- Time on Houseful45 days
- Property typeSingle family
- Neighbourhood
- Median school Score
- Mortgage payment
OPEN HOUSE Sunday Oct 26th from 2-4pm. This executive townhome is the largest on offer and will impress you at every turn. 4 bedrooms, 3.5 bathrooms, 2 car garage and spectacular 3rd floor terraces. Perfect main floor living w/ the kitchen at the heart of the home, quartz waterfall island, gorgeous backsplash, designer lights and SS appliances. Modern, yet comfortable. Spacious dining area w/ a view to the park across the street and a living room w/ access to a south facing balcony. Upstairs features the primary bedroom w/ walk-in closet and ensuite, two more bedrooms, full bath and 2nd floor laundry. The 3rd floor rooftop terrace w/ views to the Gatineau Hills and park across the street is the perfect urban oasis. Downstairs is a 4th bedroom that can be a family room, gym or home office, full bath and access to the garage. Snow and lawn care taken care via condo fee. 200 amp service. Come see this home today! (id:63267)
Home overview
- Cooling Central air conditioning
- Heat source Natural gas
- Heat type Forced air
- Sewer/ septic Sanitary sewer
- # total stories 3
- # parking spaces 2
- Has garage (y/n) Yes
- # full baths 8
- # half baths 2
- # total bathrooms 10.0
- # of above grade bedrooms 4
- Subdivision 3104 - cfb rockcliffe and area
- Lot size (acres) 0.0
- Listing # X12397530
- Property sub type Single family residence
- Status Active
- Primary bedroom 3.45m X 3.63m
Level: 2nd - 3rd bedroom 2.71m X 3.86m
Level: 2nd - 2nd bedroom 2.71m X 3.86m
Level: 2nd - Utility 3.17m X 3.2m
Level: 3rd - 4th bedroom 3.37m X 3.73m
Level: Lower - Kitchen 4.24m X 5.53m
Level: Main - Dining room 3.94m X 3.32m
Level: Main - Living room 4.24m X 5.53m
Level: Main
- Listing source url Https://www.realtor.ca/real-estate/28849103/1448-hemlock-road-ottawa-3104-cfb-rockcliffe-and-area
- Listing type identifier Idx

$-2,506
/ Month

