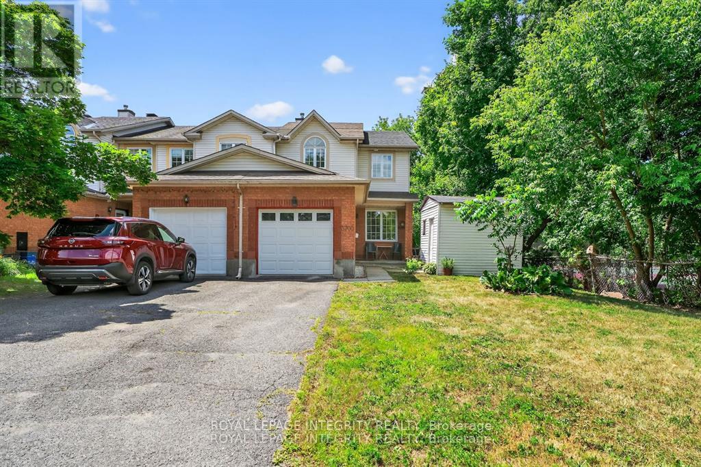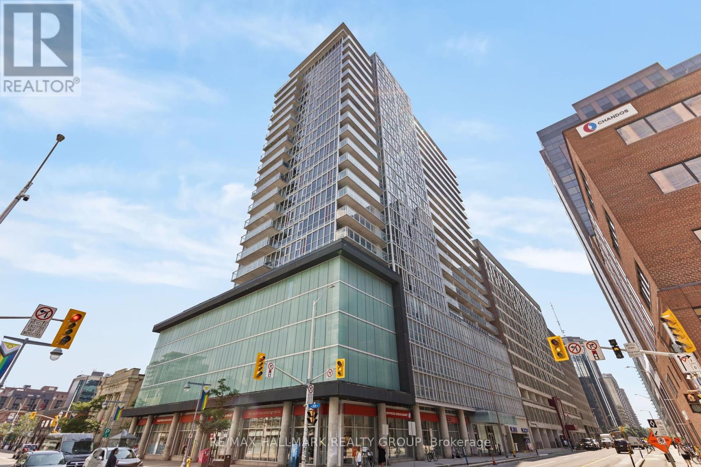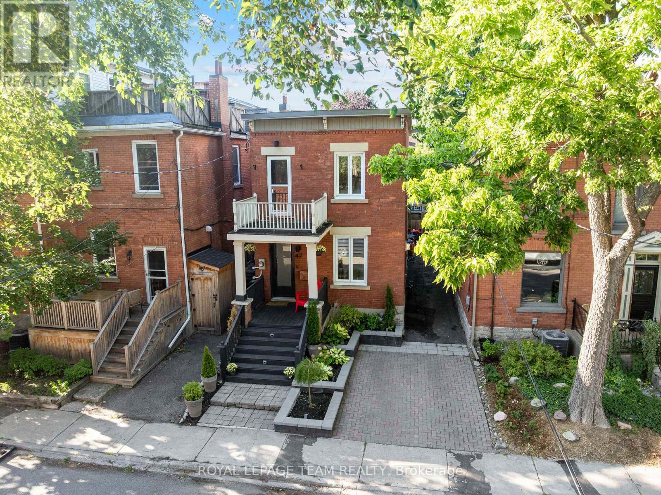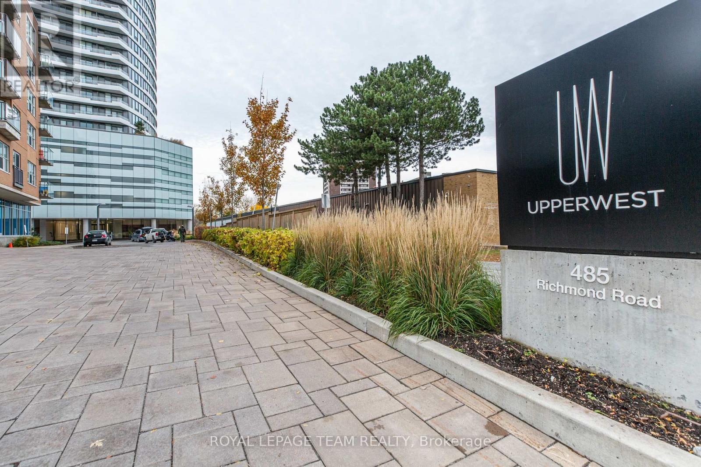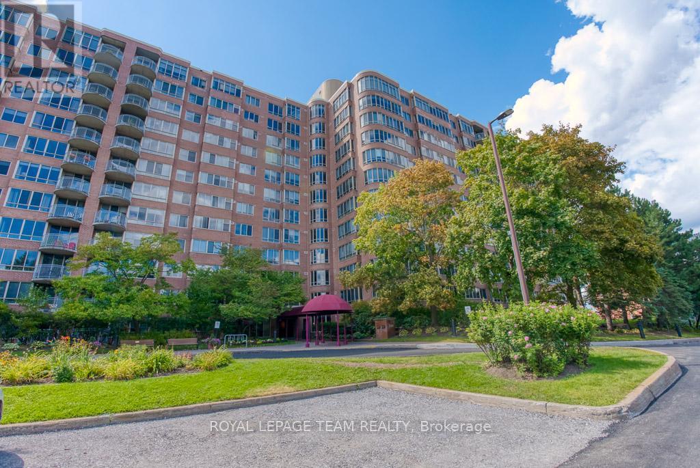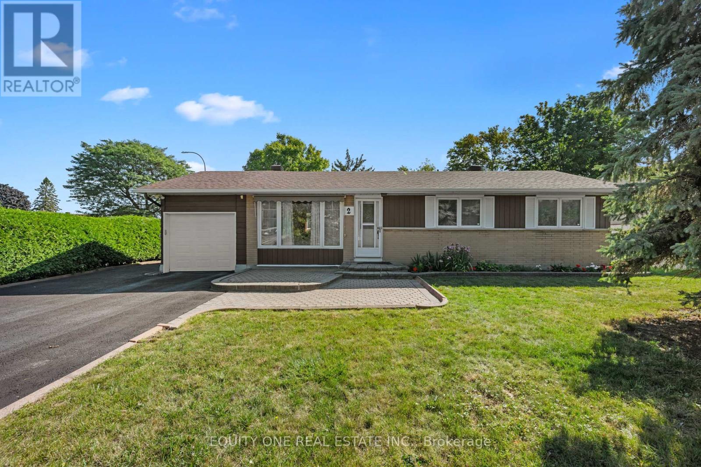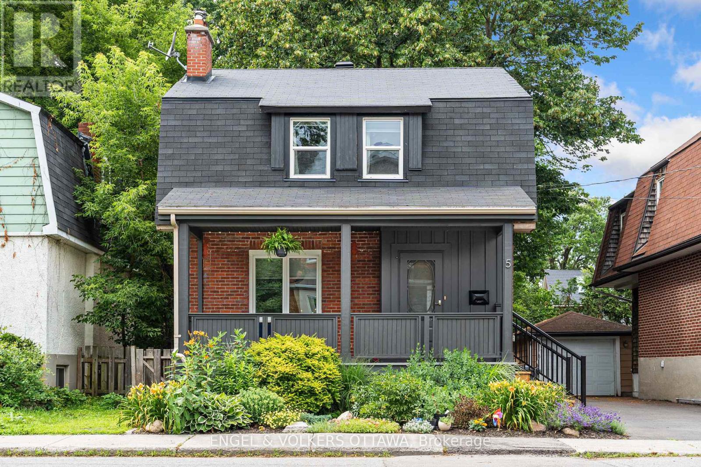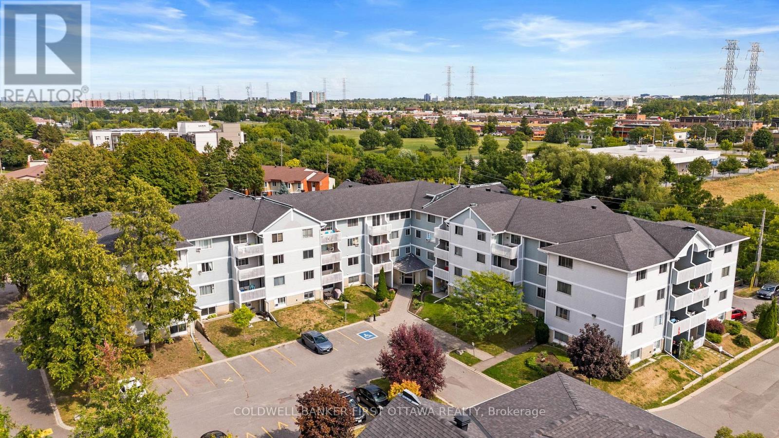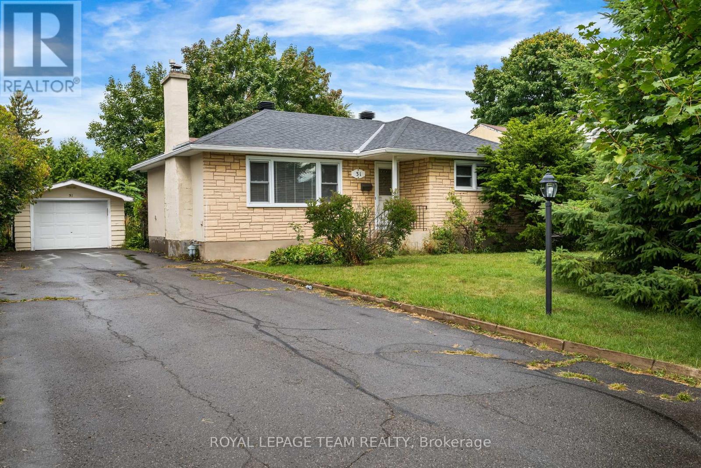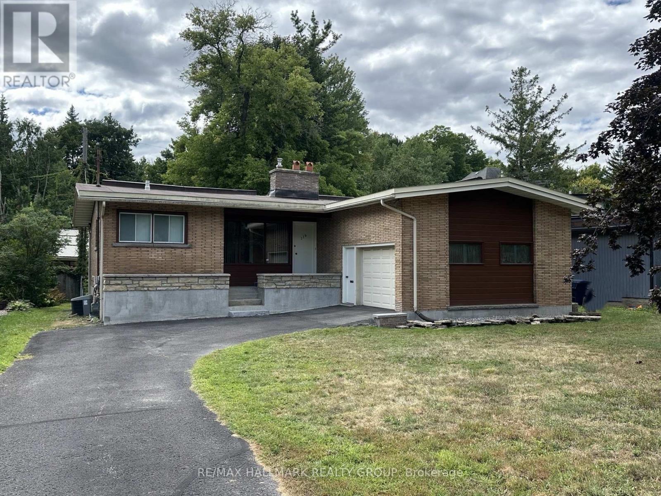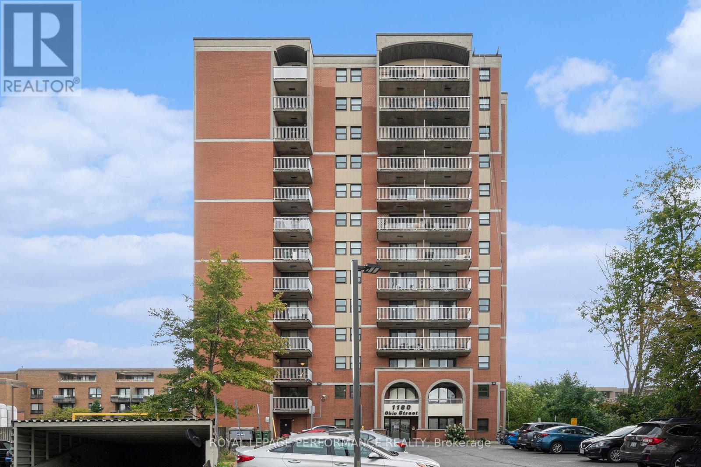- Houseful
- ON
- Ottawa
- Carlington
- 145 Crerar Ave
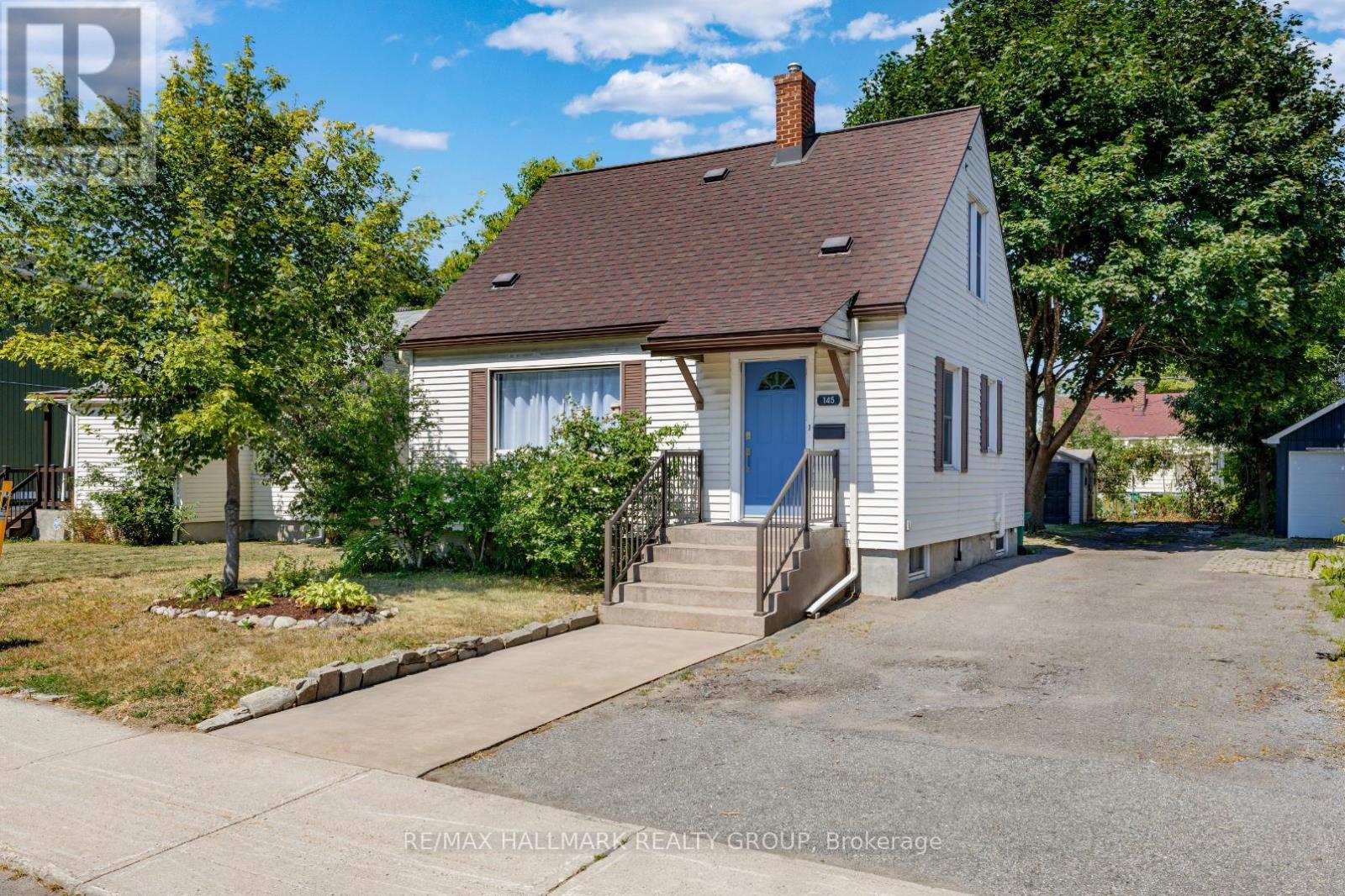
Highlights
Description
- Time on Housefulnew 34 hours
- Property typeSingle family
- Neighbourhood
- Median school Score
- Mortgage payment
This charming 2 bedroom, 2 bathroom 1.5 storey home is move-in-ready! Nestled in the fantastic neighbourhood of Carlington, steps to scenic trails of the Experimental Farm, with quick access to transit, the 417, Civic Hospital, Hintonburg, Dows Lake and Wellington West. Inside, a bright and welcoming living room with large windows flows seamlessly into the formal dining room, perfect for entertaining. Spacious kitchen features white cabinetry, ample counter space, and a built-in breakfast nook. A main floor 4-piece bathroom with a relaxing soaker tub and excellent cabinet storage adds to the convenience. Upstairs, you'll find two generously sized bedrooms boasting newly refinished hardwood floors (2025). The finished basement offers a versatile entertainment-sized rec room, an additional full bathroom, laundry area, and storage space. Enjoy an expansive backyard framed by mature trees, featuring a large deck, storage shed, and included patio furniture! Perfect for first time buyers or those looking to downsize, this home offers incredible value in a prime location with great access to Ottawa's best amenities! Just move in and enjoy! Minimum 24 hour irrevocable on all offers. (id:63267)
Home overview
- Cooling Central air conditioning
- Heat source Natural gas
- Heat type Forced air
- Sewer/ septic Sanitary sewer
- # total stories 2
- # parking spaces 3
- # full baths 2
- # total bathrooms 2.0
- # of above grade bedrooms 2
- Subdivision 5302 - carlington
- Directions 1403050
- Lot size (acres) 0.0
- Listing # X12380329
- Property sub type Single family residence
- Status Active
- Primary bedroom 3.54m X 3.14m
Level: 2nd - Bedroom 4.09m X 2.84m
Level: 2nd - Laundry 2.92m X 1.48m
Level: Basement - Bathroom 2.11m X 1.92m
Level: Basement - Other 3.18m X 2.04m
Level: Basement - Recreational room / games room 6.57m X 2.89m
Level: Basement - Foyer 1.62m X 1.18m
Level: Main - Dining room 3.45m X 3.13m
Level: Main - Kitchen 3.8m X 2.24m
Level: Main - Bathroom 2.26m X 1.71m
Level: Main - Living room 5.03m X 3.43m
Level: Main
- Listing source url Https://www.realtor.ca/real-estate/28812431/145-crerar-avenue-ottawa-5302-carlington
- Listing type identifier Idx

$-1,720
/ Month

