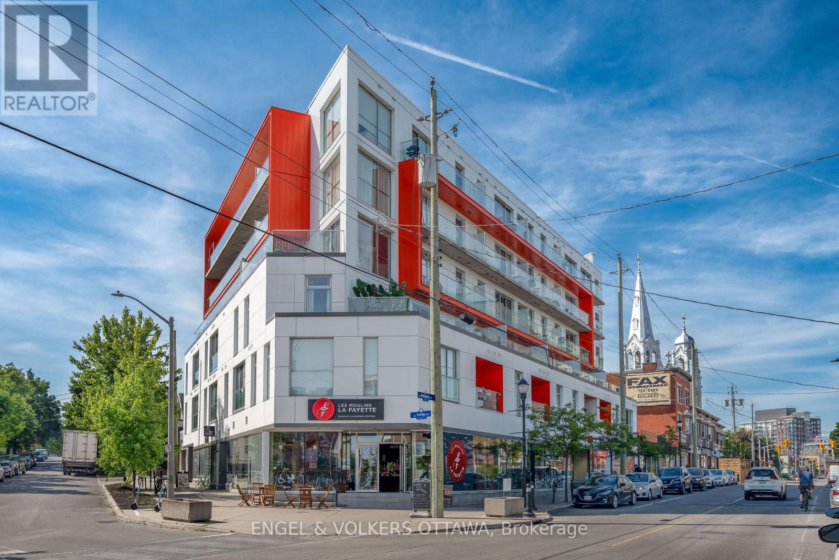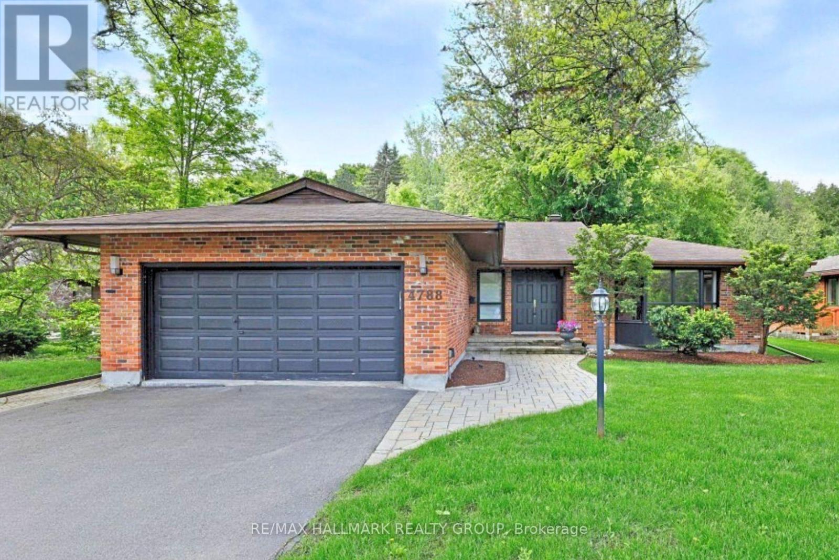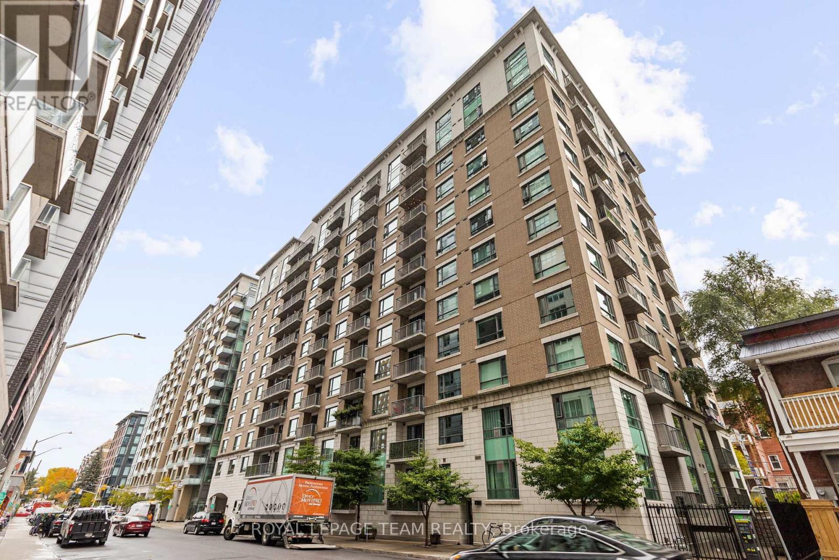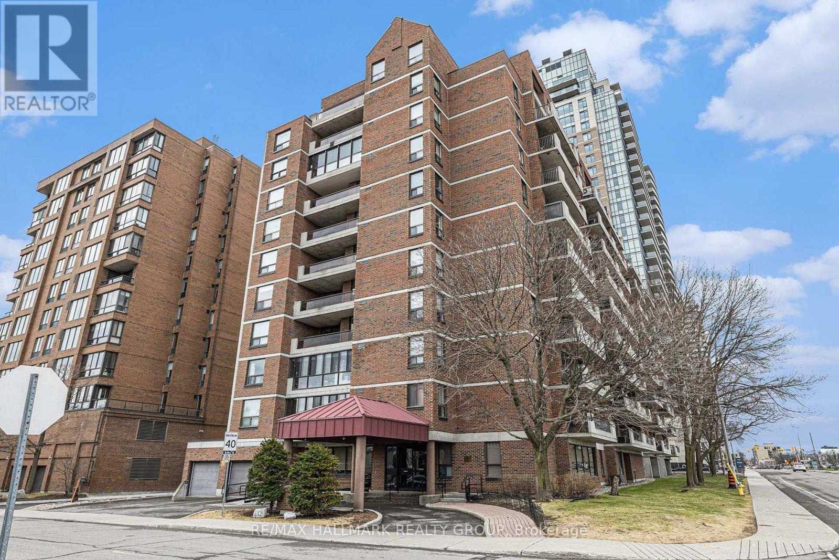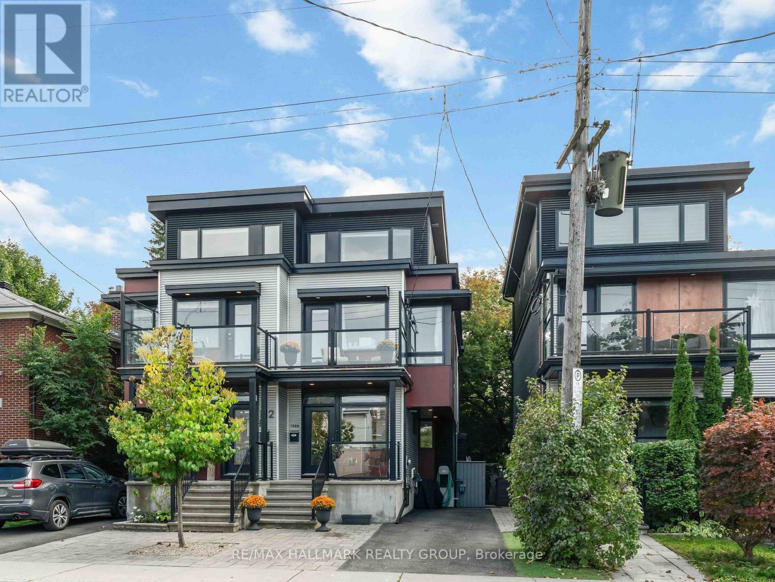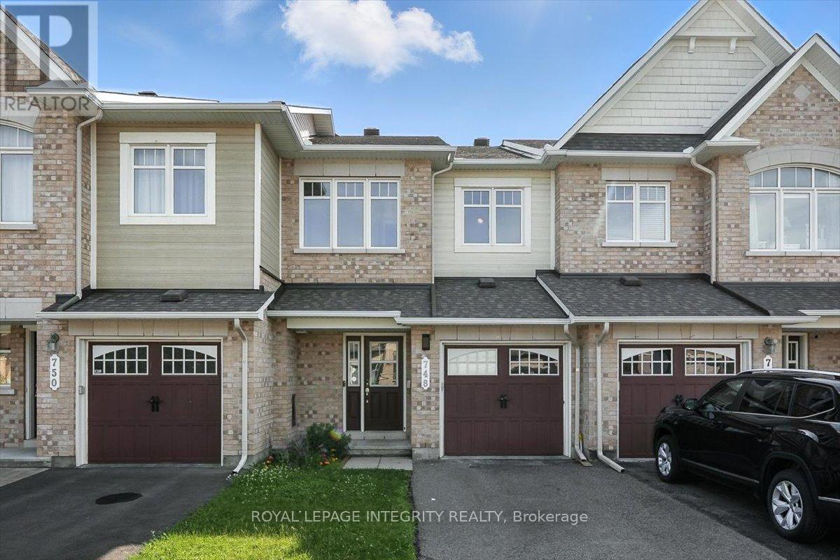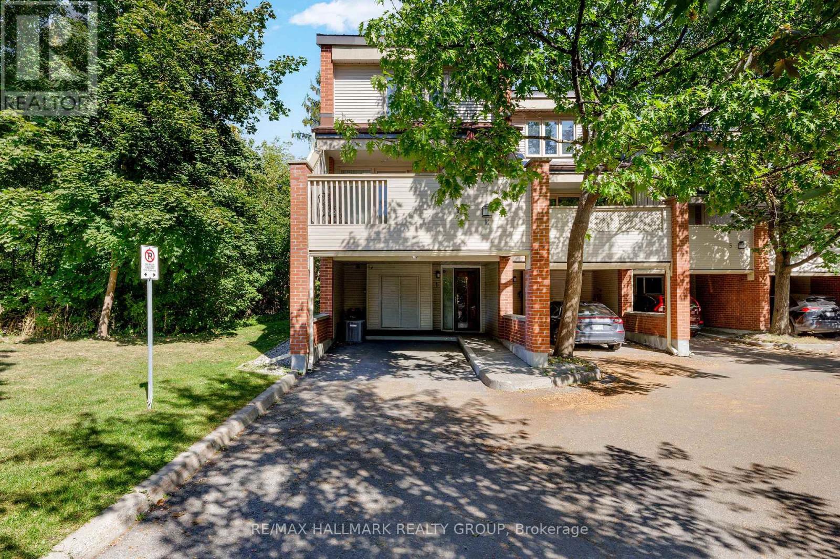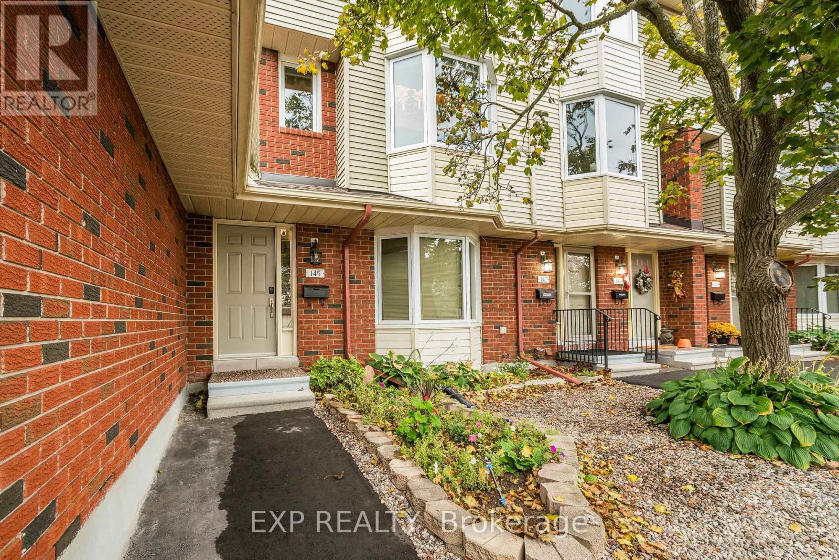
Highlights
Description
- Time on Housefulnew 2 hours
- Property typeSingle family
- Neighbourhood
- Median school Score
- Mortgage payment
Step into this beautifully maintained condo, where thoughtful design meets modern comfort. The inviting foyer provides direct access to the garage and basement, with stairs leading up to the main living area. On the second level, discover a spacious living room with gleaming hardwood floors, a cozy wood fireplace, and access to your private balcony-perfect for relaxing or entertaining. The updated kitchen offers abundant storage and counter space, while the adjacent dining room features another charming electric fireplace, ideal for family gatherings. A convenient powder room completes this level.Upstairs, the master suite is a serene retreat with generous closets and a renovated ensuite. Two additional bedrooms provide space for children, guests, or a home office, complemented by a full 4-piece bathroom for the family. Like this wasn't enough, visitor parking lots are literally at the door step in front of the property! Located in a desirable, well-maintained condo community, this home is just steps from the LRT, bike paths, grocery stores, a community center, and an array of other amenities. Combining comfort, functionality, and a prime location, this condo is ready to welcome its next owner. (id:63267)
Home overview
- Heat source Electric
- Heat type Baseboard heaters
- # total stories 2
- # parking spaces 2
- Has garage (y/n) Yes
- # full baths 2
- # half baths 1
- # total bathrooms 3.0
- # of above grade bedrooms 3
- Has fireplace (y/n) Yes
- Community features Pet restrictions, community centre
- Subdivision 3806 - hunt club park/greenboro
- Directions 1968729
- Lot size (acres) 0.0
- Listing # X12474739
- Property sub type Single family residence
- Status Active
- Kitchen 3.29m X 5.24m
Level: 2nd - Living room 4.38m X 6.3m
Level: 2nd - Primary bedroom 3.29m X 4.17m
Level: 3rd - Bedroom 2.78m X 3.31m
Level: 3rd - Bathroom 1.54m X 2.52m
Level: 3rd - 2nd bedroom 2.76m X 3m
Level: 3rd - Bathroom 1.89m X 1.48m
Level: 3rd - Play room 4.32m X 7.09m
Level: Basement
- Listing source url Https://www.realtor.ca/real-estate/29016172/145-rushford-private-ottawa-3806-hunt-club-parkgreenboro
- Listing type identifier Idx

$-444
/ Month



