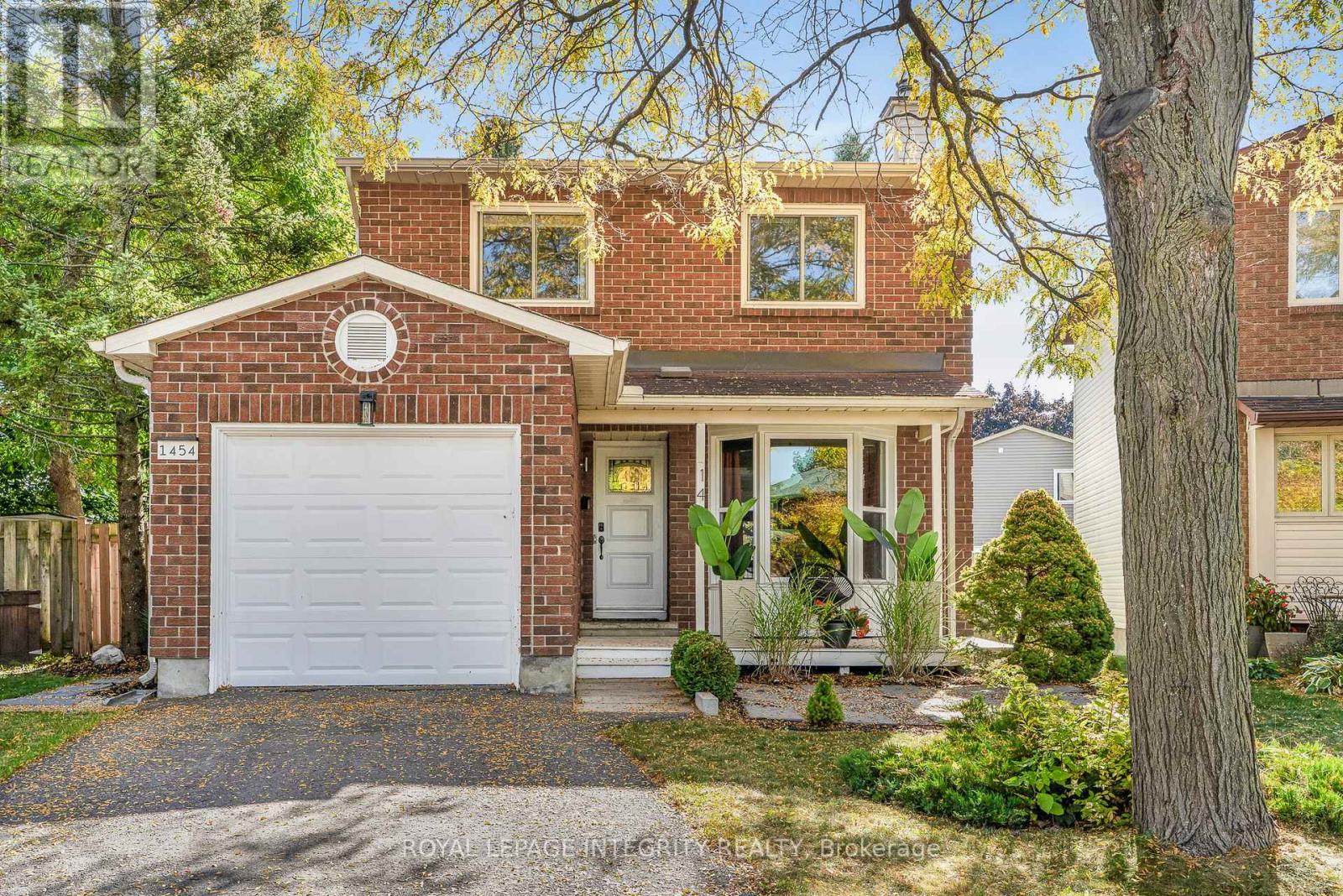- Houseful
- ON
- Ottawa
- Queenswood Heights
- 1454 Deavy Way

Highlights
Description
- Time on Housefulnew 7 hours
- Property typeSingle family
- Neighbourhood
- Median school Score
- Mortgage payment
Beautiful 2-story detached home on quiet street with pie shaped yard, covered front veranda, newer front exterior doors, L-shaped front foyer new ceramic tiles. Open concept living room & dining room with front facing bay window, new hardwood flooring, fireplace with brick front hearth, crown molding & rear patio door, kitchen is updated with newer countertops, double recessed sink, additional 24-inch pantry & serving counter for extra storage and preparation space, hardwood staircase up and down, two front bedrooms with walls of closet space & hard floor flooring, main bathroom with custom vanity with sink, ceramic tile, backsplash & deep soaker tub, primary bedroom / additional vanity & cheater access, deep walk-in closet, finished basement room with consistent hardwood flooring, den with window & French door, laundry room with soaker sink, a walk-in closet with additional storage space. Fully fenced and surrounded by mature trees, Furnace & C/Air (2019) (id:63267)
Home overview
- Cooling Central air conditioning
- Heat source Natural gas
- Heat type Forced air
- Sewer/ septic Sanitary sewer
- # total stories 2
- # parking spaces 3
- Has garage (y/n) Yes
- # full baths 2
- # half baths 1
- # total bathrooms 3.0
- # of above grade bedrooms 3
- Subdivision 1102 - bilberry creek/queenswood heights
- Lot size (acres) 0.0
- Listing # X12447396
- Property sub type Single family residence
- Status Active
- Primary bedroom 2.99m X 4.97m
Level: 2nd - 2nd bedroom 4.02m X 3.59m
Level: 2nd - Primary bedroom 1.1m X 1.63m
Level: 2nd - Bathroom 2.45m X 2.95m
Level: 2nd - 3rd bedroom 2.62m X 3.59m
Level: 2nd - Den 3.45m X 2.95m
Level: Basement - Utility 2.46m X 2.58m
Level: Basement - Recreational room / games room 4.18m X 6.21m
Level: Basement - Laundry 4.46m X 3.12m
Level: Basement - Living room 3.19m X 4.91m
Level: Ground - Kitchen 3.45m X 2.95m
Level: Ground - Dining room 3.19m X 4.33m
Level: Ground - Bathroom 2.47m X 2.94m
Level: Ground
- Listing source url Https://www.realtor.ca/real-estate/28956681/1454-deavy-way-ottawa-1102-bilberry-creekqueenswood-heights
- Listing type identifier Idx

$-1,733
/ Month
