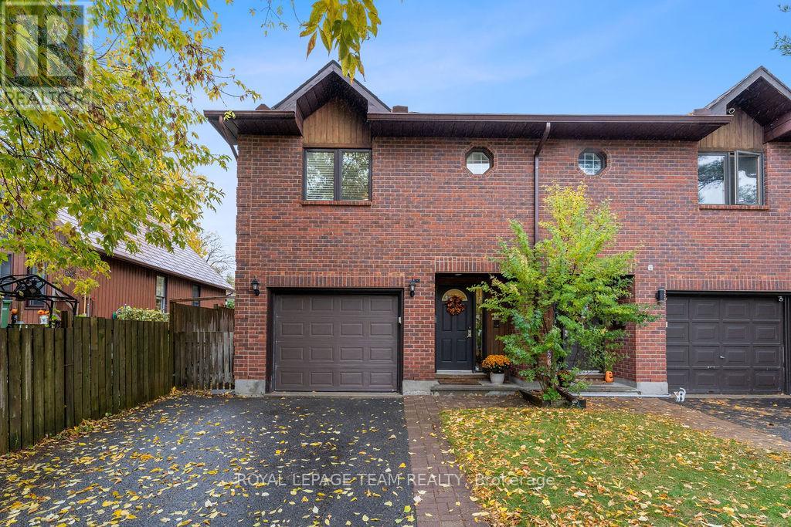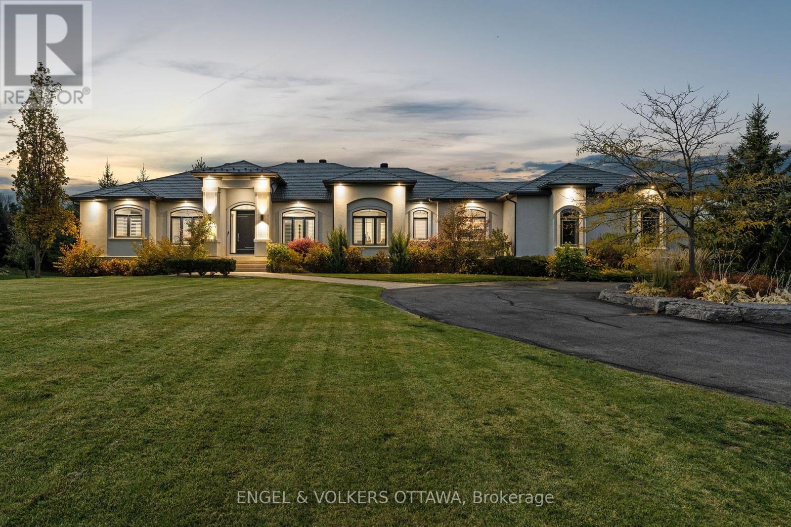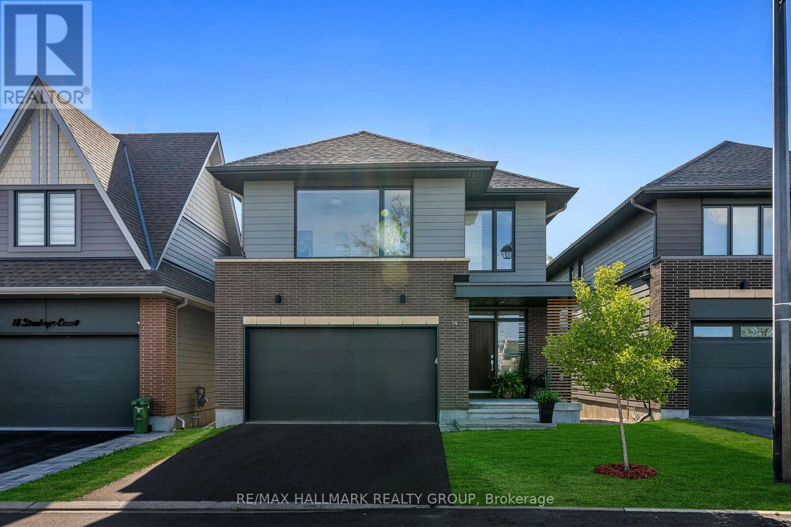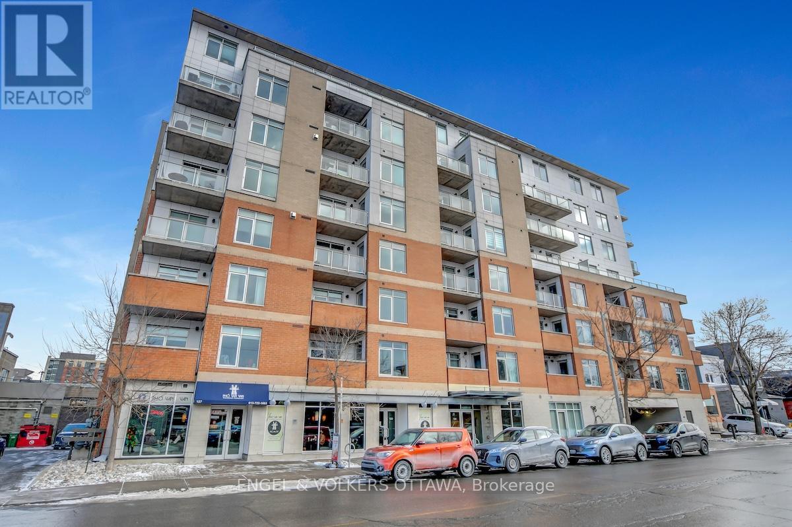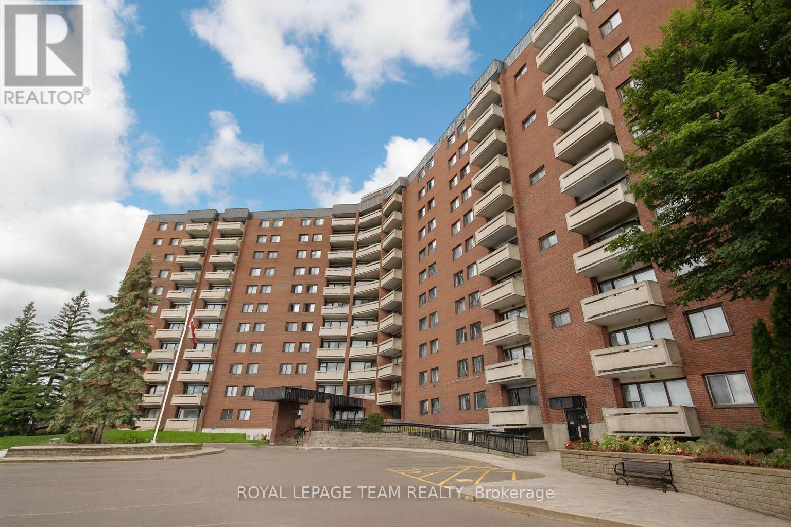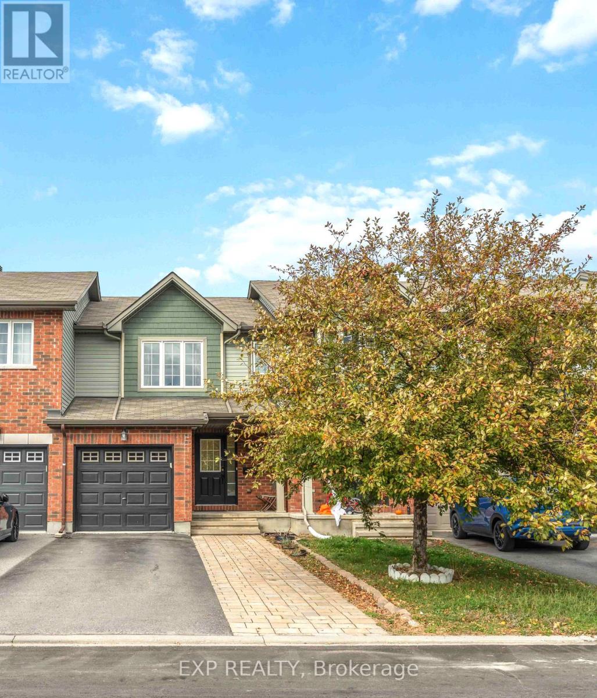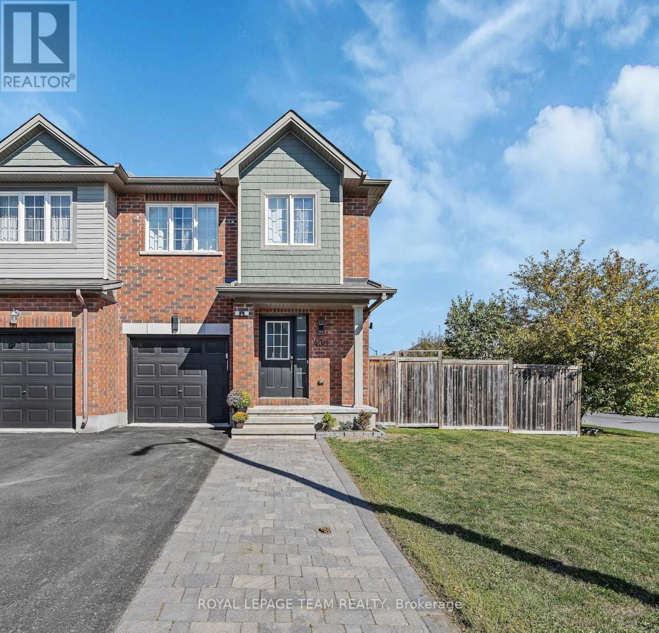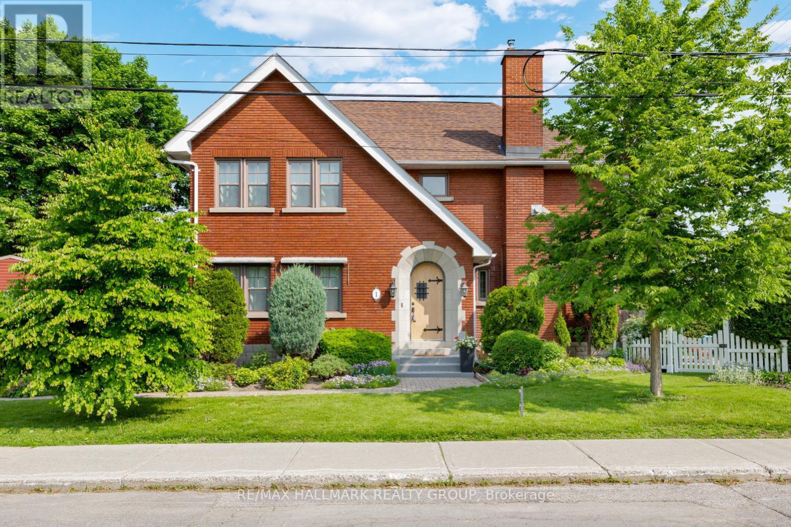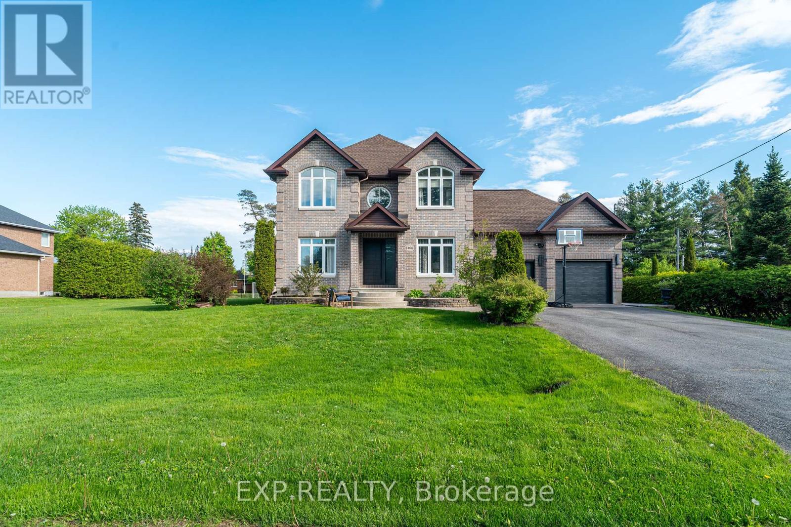
Highlights
Description
- Time on Houseful26 days
- Property typeSingle family
- Neighbourhood
- Median school Score
- Mortgage payment
Welcome to 1466 Rhea, a thoughtfully designed custom-built home nestled on a rare double lot, offering space, privacy, and the potential to sever. Located just minutes from Riverside South, the Hunt Club Bridge, and the Ottawa Airport, this home is the perfect blend of quiet living and urban convenience. Inside, you'll find 3 spacious bedrooms, a bright open-concept layout, and premium finishes throughout. The chefs kitchen is equipped with high-end Thermador appliances, including a built-in wine fridge ideal for entertaining or family gatherings. Enjoy even more living space in the fully finished basement, perfect for a media room, gym, or additional family space. Step outside to your expansive yard or take a quick stroll down the street for exclusive access to the Rideau River, ideal for kayaking, canoeing, or peaceful evening walks. Whether you're looking to settle in a custom home with room to grow or explore development opportunities, 1466 Rhea offers rare flexibility in a prime location. (id:63267)
Home overview
- Cooling Central air conditioning
- Heat source Natural gas
- Heat type Forced air
- Sewer/ septic Septic system
- # total stories 2
- # parking spaces 8
- Has garage (y/n) Yes
- # full baths 2
- # half baths 1
- # total bathrooms 3.0
- # of above grade bedrooms 3
- Has fireplace (y/n) Yes
- Subdivision 2601 - cedardale
- Directions 2216034
- Lot size (acres) 0.0
- Listing # X12426481
- Property sub type Single family residence
- Status Active
- Bathroom 2.57m X 3.83m
Level: 2nd - Primary bedroom 3.99m X 4.99m
Level: 2nd - Bathroom 1.32m X 1.71m
Level: 2nd - Bathroom 1.87m X 2.64m
Level: 2nd - 2nd bedroom 3.8m X 3.05m
Level: 2nd - Other 1.66m X 2.02m
Level: 2nd - Bedroom 3.8m X 3.58m
Level: 2nd - Exercise room 5.64m X 8.92m
Level: Basement - Utility 6.25m X 6.47m
Level: Basement - Media room 5.24m X 5.86m
Level: Basement - Other 2.29m X 2.38m
Level: Basement - Office 3.54m X 3.04m
Level: Main - Living room 3.99m X 5.9m
Level: Main - Dining room 4.19m X 3.69m
Level: Main - Laundry 2.82m X 2.58m
Level: Main - Foyer 2.91m X 2.1m
Level: Main - Kitchen 5.25m X 5.59m
Level: Main - Bathroom 1.41m X 1.43m
Level: Main
- Listing source url Https://www.realtor.ca/real-estate/28912443/1466-rhea-place-ottawa-2601-cedardale
- Listing type identifier Idx

$-3,333
/ Month

