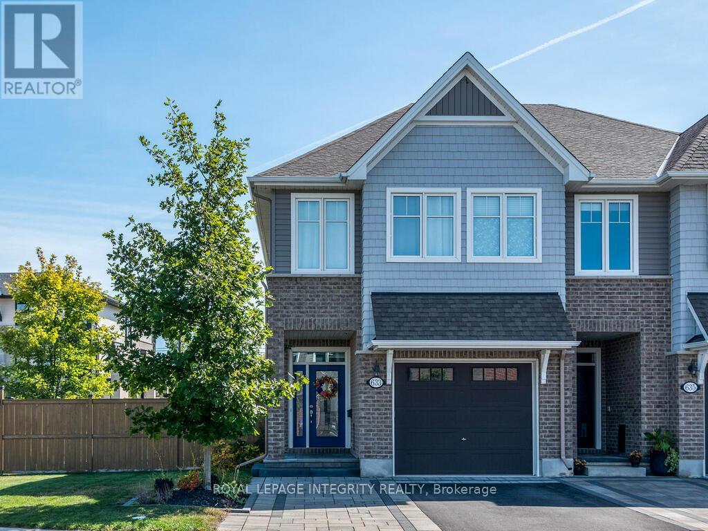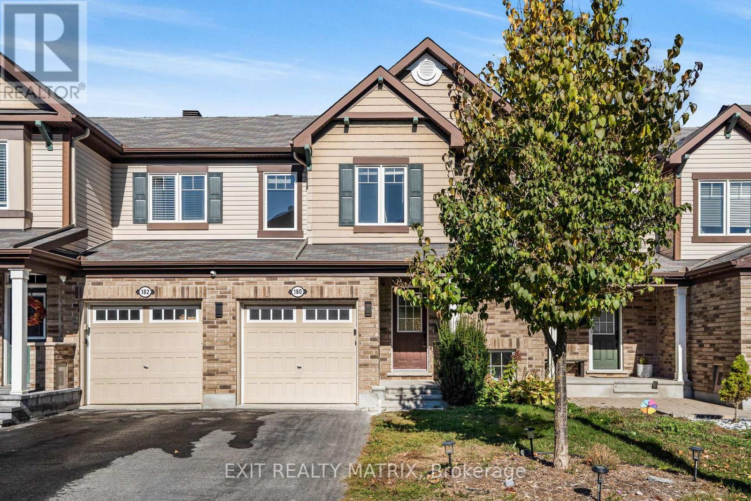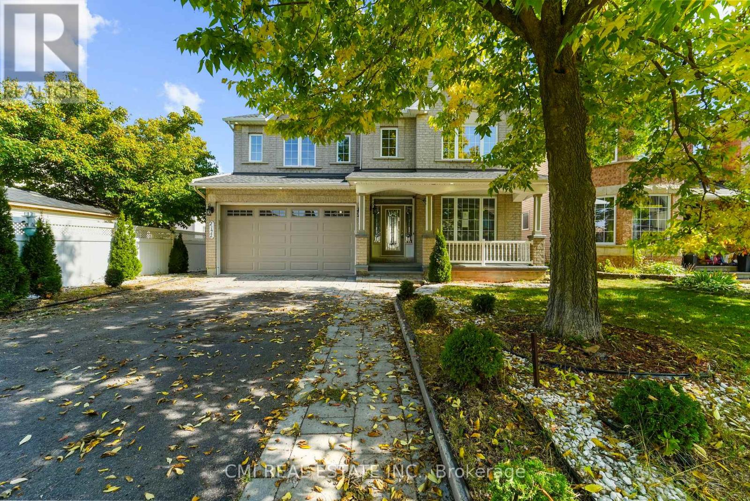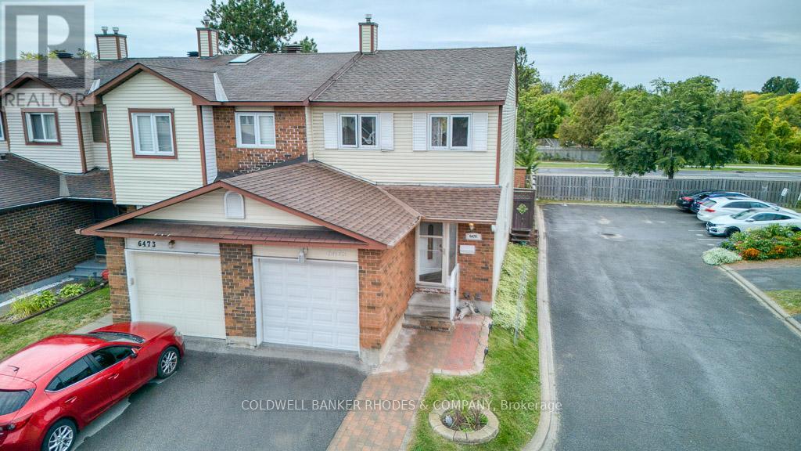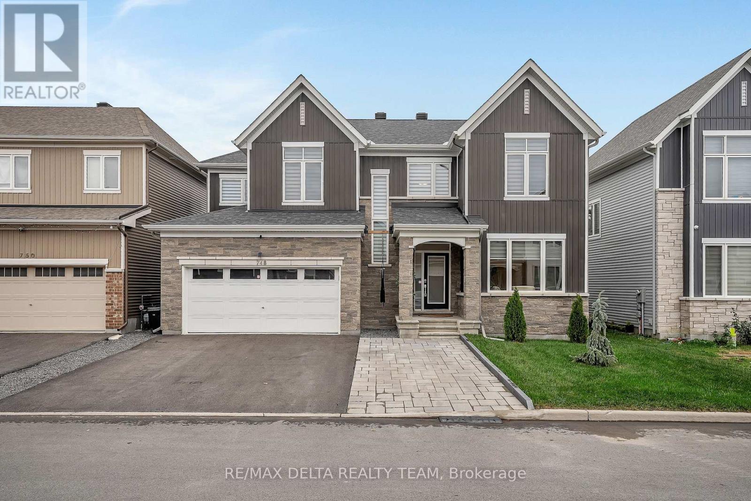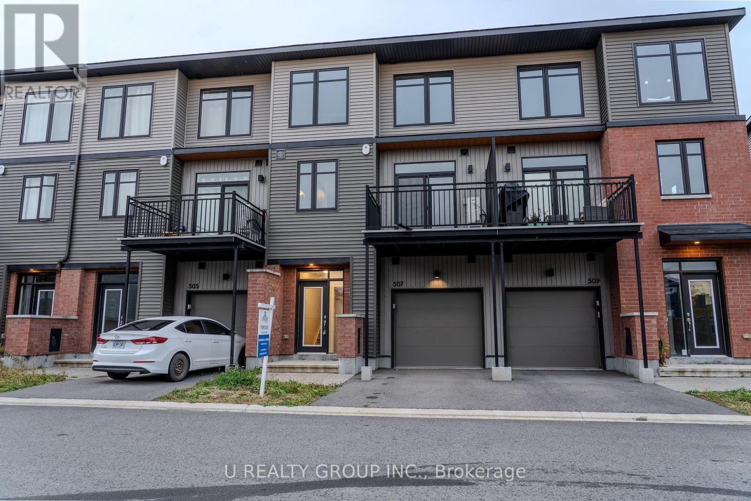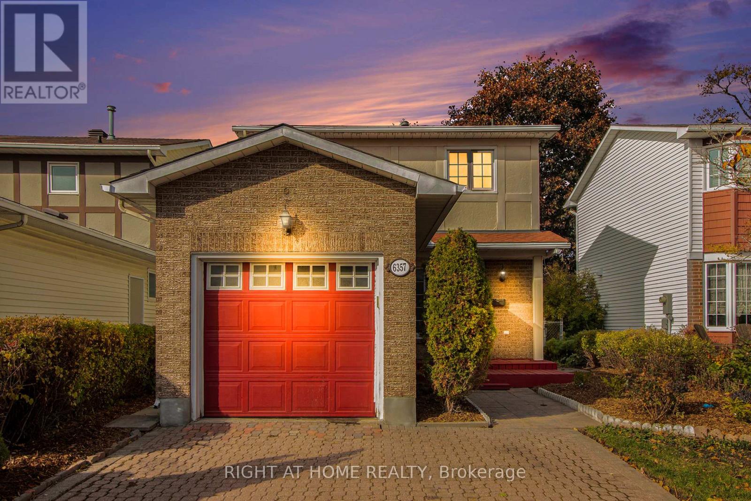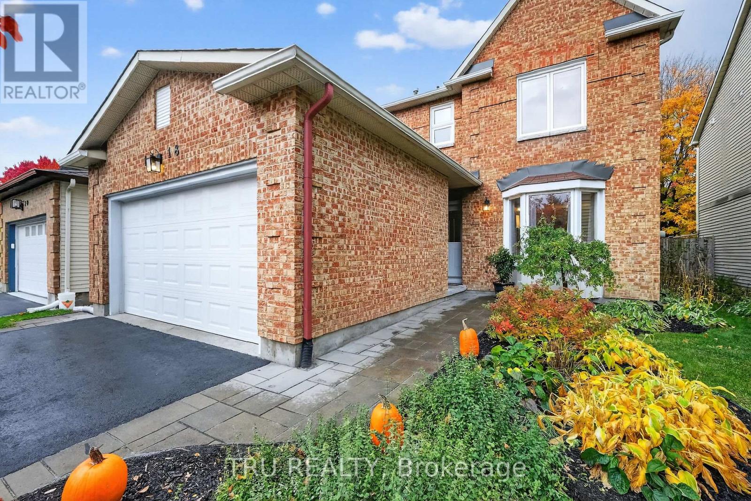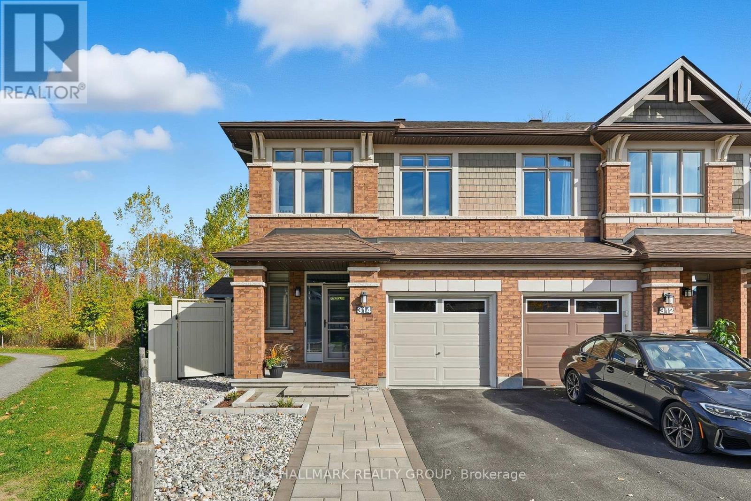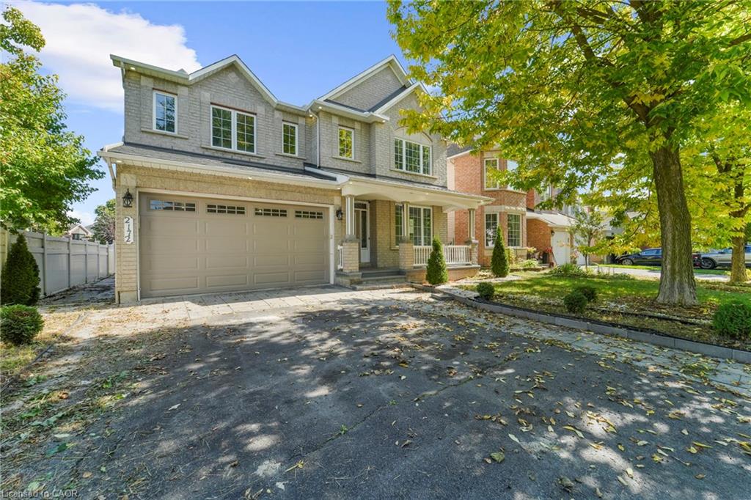- Houseful
- ON
- Ottawa
- Fallingbrook
- 1474 Shawinigan St
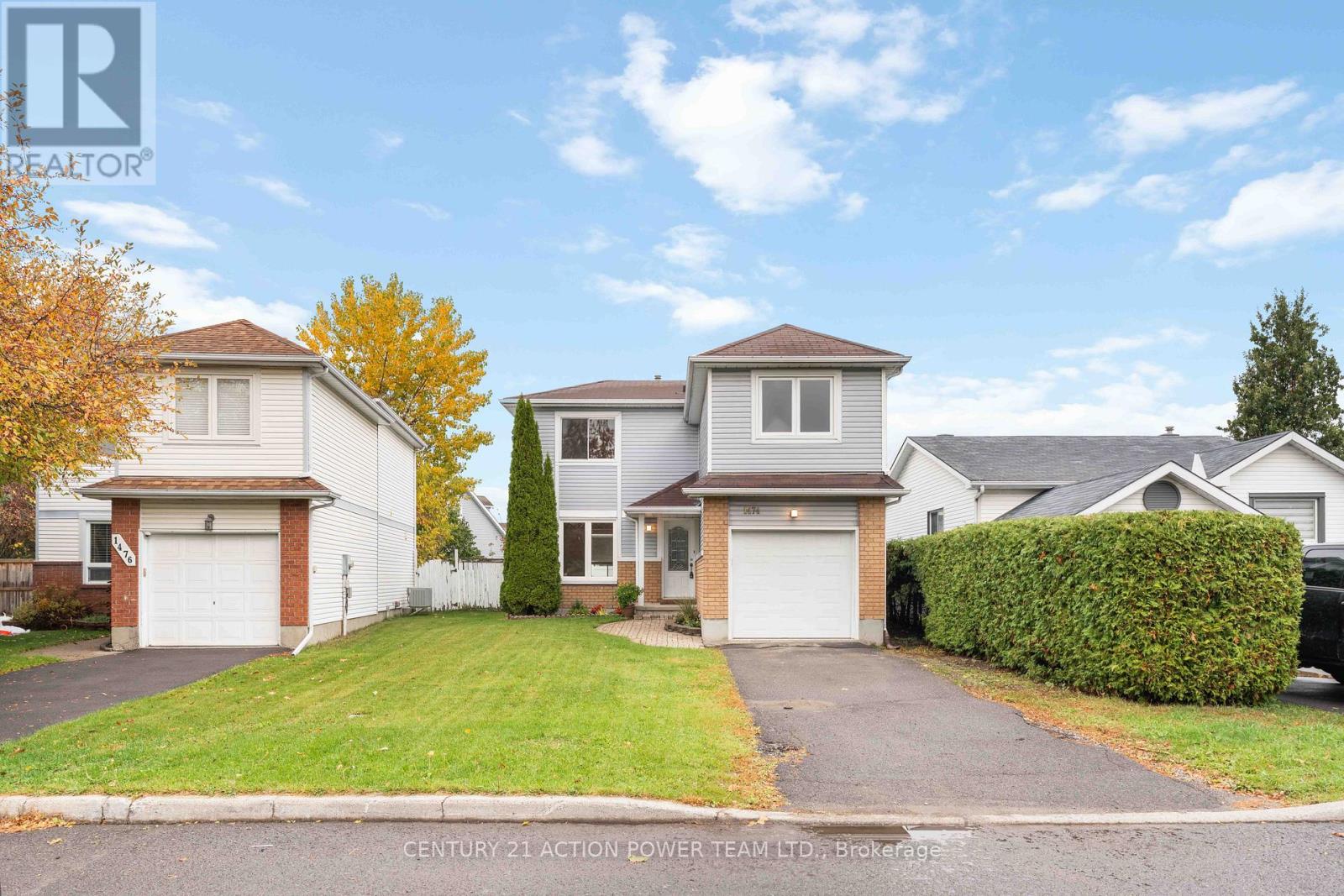
Highlights
Description
- Time on Housefulnew 4 hours
- Property typeSingle family
- Neighbourhood
- Median school Score
- Mortgage payment
Welcome to 1474 Shawinigan Street! This bright and spacious 3-bedroom, 3-bathroom single-family home is perfectly nestled in the highly sought-after, family-friendly Fallingbrook community of Orleans. Offering the ideal blend of comfort, style, and convenience, this home is move-in ready and waiting for its next chapter. Step inside to an inviting open-concept main floor filled with natural light. The living and dining rooms feature gleaming hardwood floors, creating a warm and welcoming atmosphere. The spacious kitchen boasts ample cabinetry, generous counter space, and brand-new stainless steel appliances, with direct access to a private, oversized backyard-perfect for entertaining or relaxing outdoors. Upstairs, you'll find a large primary suite, a full main bathroom, and two additional well-sized bedrooms. A spacious family room completes the upper level, offering the perfect spot for movie nights or a kids' play area. The finished basement adds even more living space, featuring a comfortable family room and a convenient laundry area. The attached garage provides secure parking plus extra storage for bikes, tools, or outdoor gear. Located on a quiet, family-oriented street, this home is just minutes from schools, parks, shopping, restaurants, recreation, and public transit-including the future LRT Trim Road Station. Recent Updates: Furnace, A/C & Hot Water Tank (2024) Freshly Painted (2025) New Stove, Over-the-Range Microwave & Dishwasher (2025) Immediate occupancy available! Don't miss your opportunity to own this exceptional home in one of Orleans' most desirable neighborhoods. Book your private showing today! (id:63267)
Home overview
- Cooling Central air conditioning
- Heat source Natural gas
- Heat type Forced air
- Sewer/ septic Sanitary sewer
- # total stories 2
- # parking spaces 3
- Has garage (y/n) Yes
- # full baths 2
- # half baths 1
- # total bathrooms 3.0
- # of above grade bedrooms 3
- Subdivision 1103 - fallingbrook/ridgemount
- Directions 2019501
- Lot size (acres) 0.0
- Listing # X12479053
- Property sub type Single family residence
- Status Active
- Primary bedroom 3.89m X 4.32m
Level: 2nd - 2nd bedroom 3.89m X 2.8m
Level: 2nd - Family room 6.7m X 3.18m
Level: 2nd - 3rd bedroom 3.56m X 4m
Level: 2nd - Recreational room / games room 6.86m X 4.8m
Level: Basement - Laundry 2.62m X 4.7m
Level: Basement - Dining room 2.8m X 3.54m
Level: Main - Foyer 2.92m X 1.66m
Level: Main - Living room 4.5m X 3.54m
Level: Main - Kitchen 3.56m X 4.06m
Level: Main
- Listing source url Https://www.realtor.ca/real-estate/29025910/1474-shawinigan-street-ottawa-1103-fallingbrookridgemount
- Listing type identifier Idx

$-1,560
/ Month

