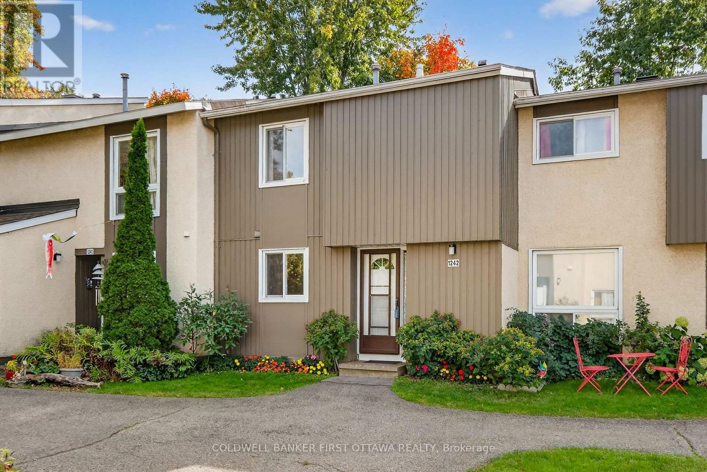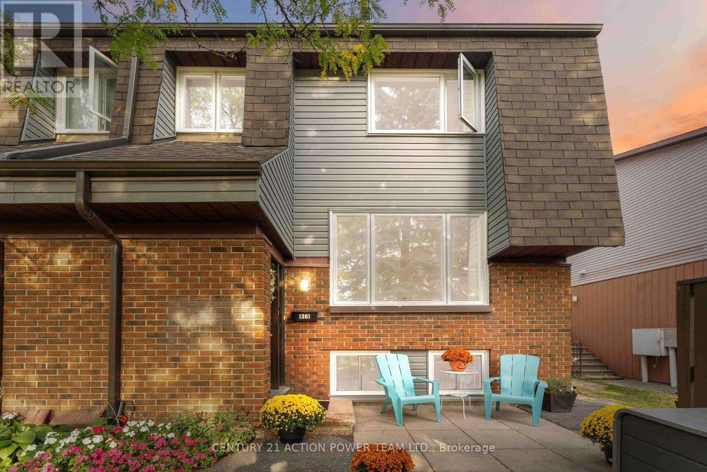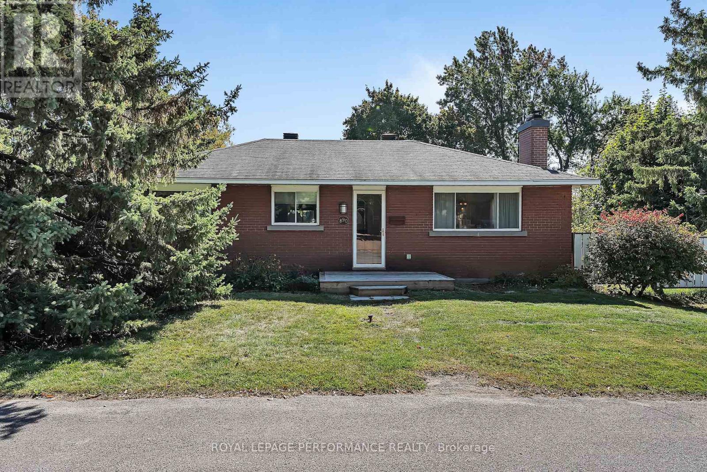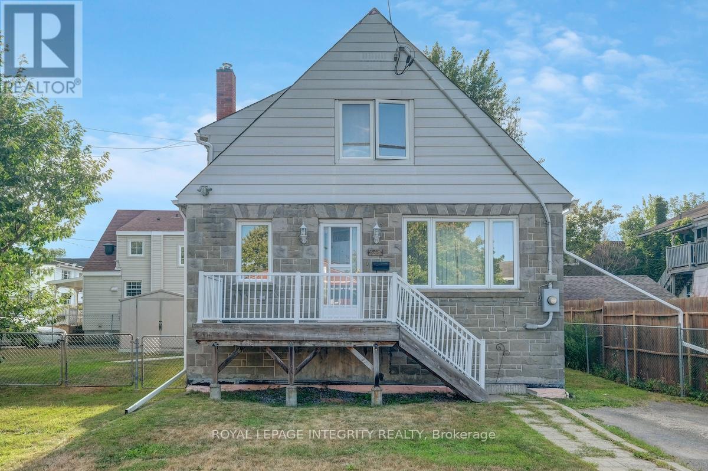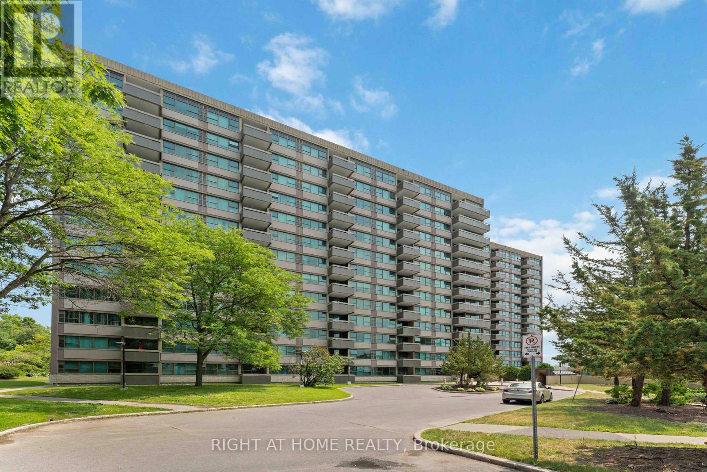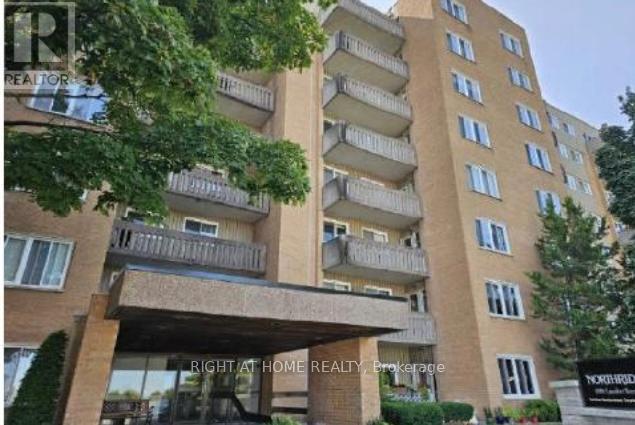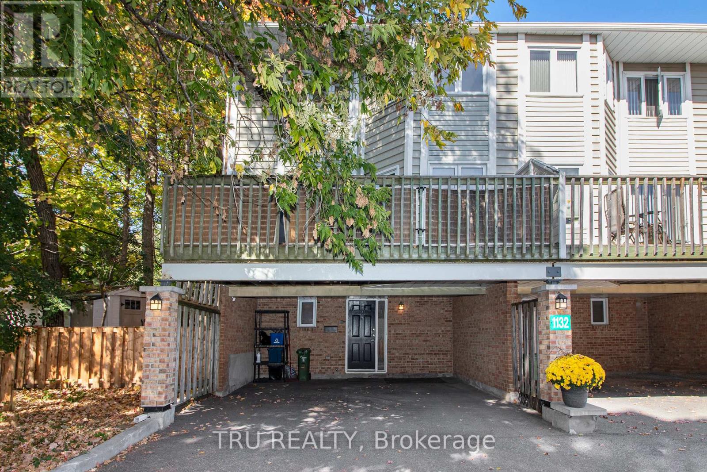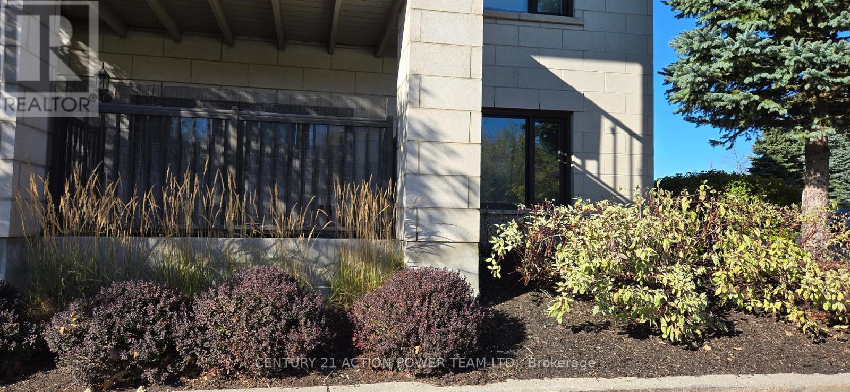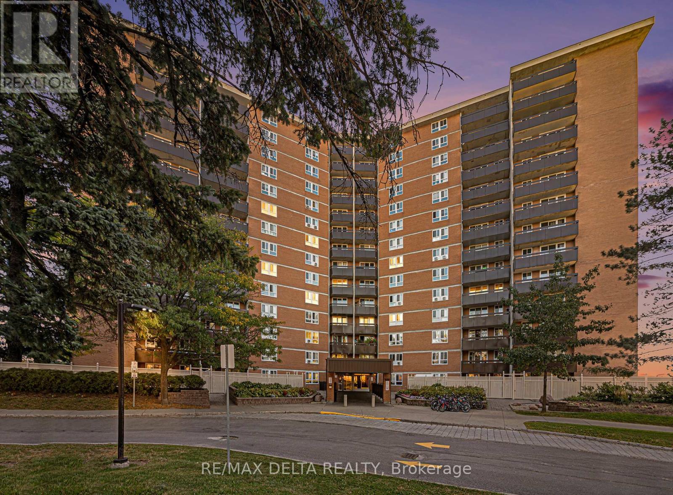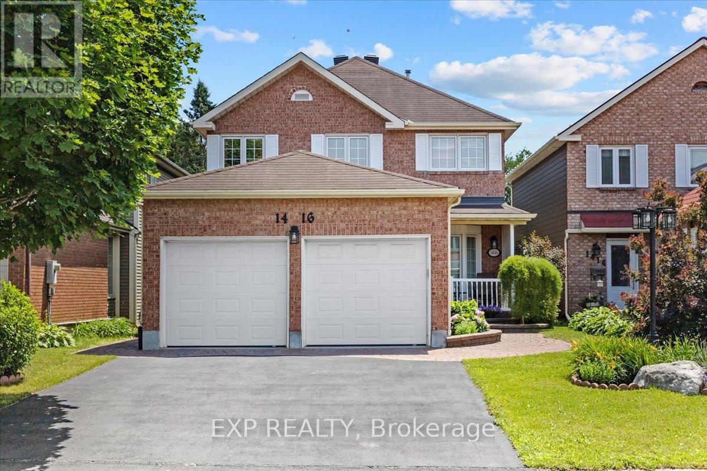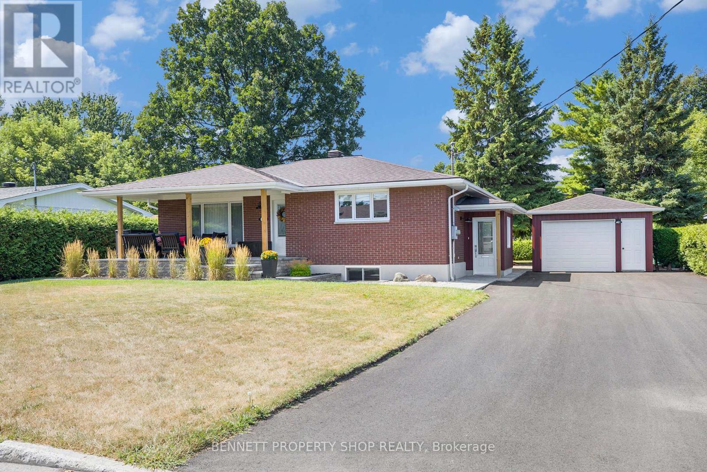
Highlights
Description
- Time on Houseful52 days
- Property typeSingle family
- StyleBungalow
- Neighbourhood
- Median school Score
- Mortgage payment
Nestled on a premium 75x132 lot with room for future development, this meticulously crafted, owner-occupied Turnkey bungalow with a legal secondary dwelling is a dream for downsizers and savvy investors alike. The main level boasts two spacious bedrooms and a full bathroom, designed with premium finishes for comfort and style, while the basement features a versatile one-bedroom unit, easily convertible to two bedrooms, perfect for rental income or family space. Every detail, from high-end fixtures to a freshly paved driveway, composite rear deck, and interlock front walkway/patio, exudes quality. Steps from LRT, Queensway access, and endless amenities, the location offers unmatched convenience, saving time and enhancing lifestyle. A detached garage adds utility and appeal. Downsizers can enjoy main-floor living while supplementing income with basement rent, and investors will love the dual-unit cash flow and growth potential. With several large government agencies nearby, great tenants are easy to find. Move-in ready, this property blends immediate returns with long-term value. (id:63267)
Home overview
- Cooling Central air conditioning
- Heat source Natural gas
- Heat type Forced air
- Sewer/ septic Sanitary sewer
- # total stories 1
- # parking spaces 12
- Has garage (y/n) Yes
- # full baths 2
- # total bathrooms 2.0
- # of above grade bedrooms 3
- Subdivision 2204 - pineview
- Directions 2047937
- Lot desc Landscaped
- Lot size (acres) 0.0
- Listing # X12346604
- Property sub type Single family residence
- Status Active
- Utility 2.25m X 1.54m
Level: Lower - Living room 4.41m X 3.06m
Level: Lower - Bathroom 2.35m X 3.08m
Level: Lower - Dining room 5.87m X 3.95m
Level: Lower - 3rd bedroom 4.32m X 4.11m
Level: Lower - 2nd bedroom 3.26m X 4.14m
Level: Main - Living room 4.7m X 3.53m
Level: Main - Primary bedroom 4.54m X 4.14m
Level: Main - Bathroom 2.3m X 3.16m
Level: Main - Dining room 4.02m X 4.16m
Level: Main - Kitchen 2.42m X 4.16m
Level: Main
- Listing source url Https://www.realtor.ca/real-estate/28737781/1476-maxime-street-ottawa-2204-pineview
- Listing type identifier Idx

$-2,264
/ Month

