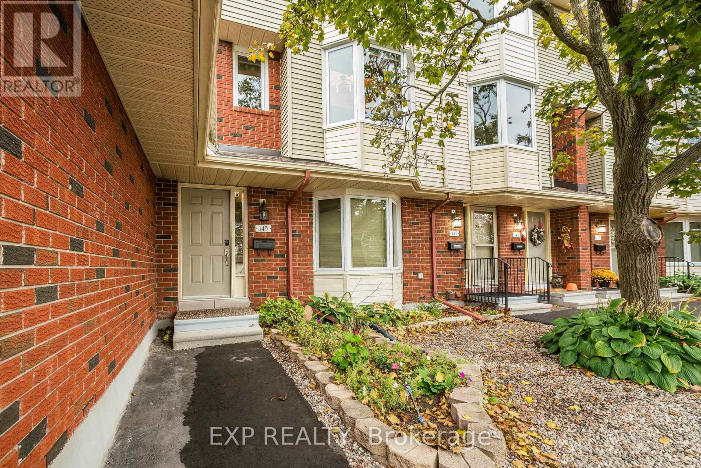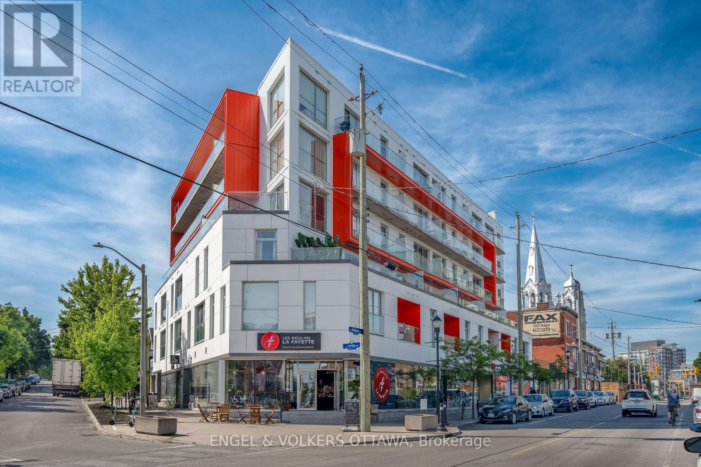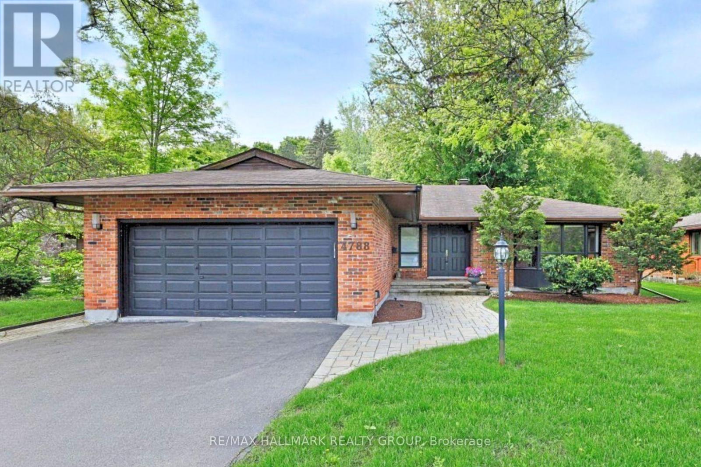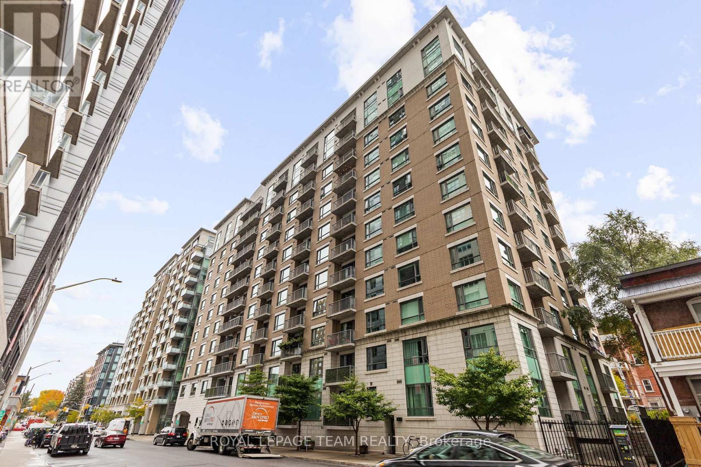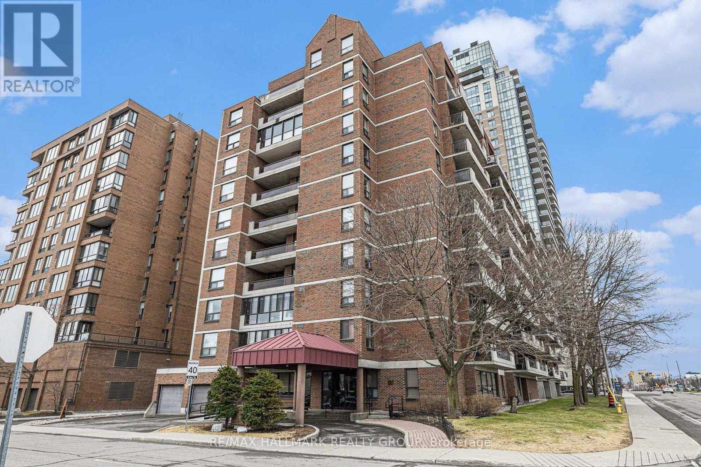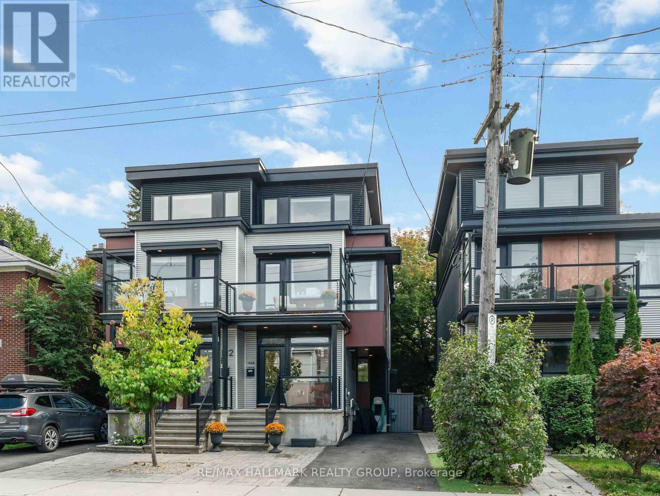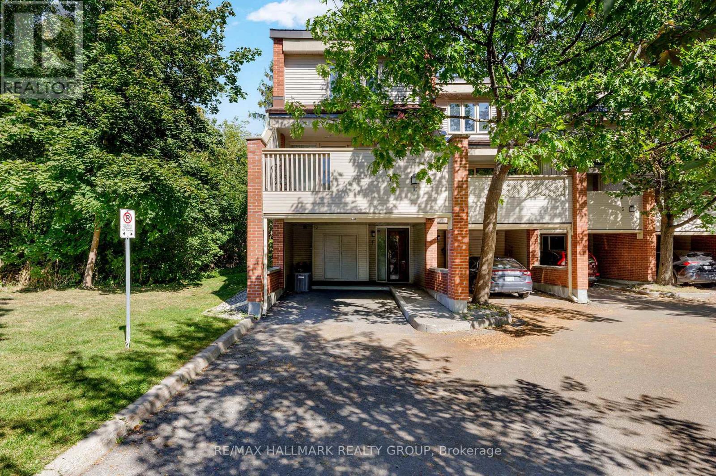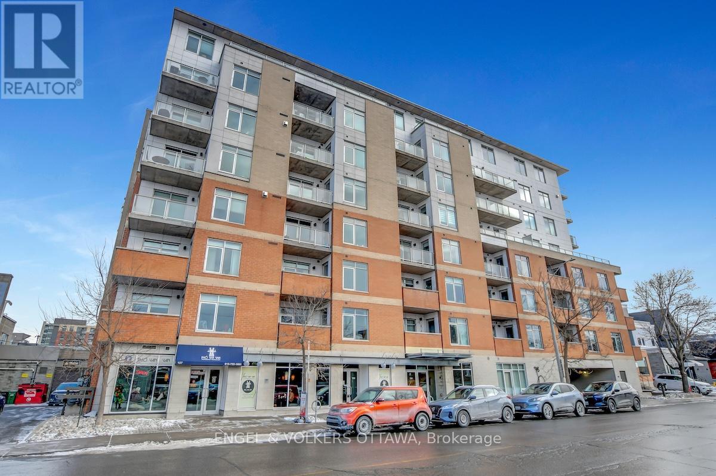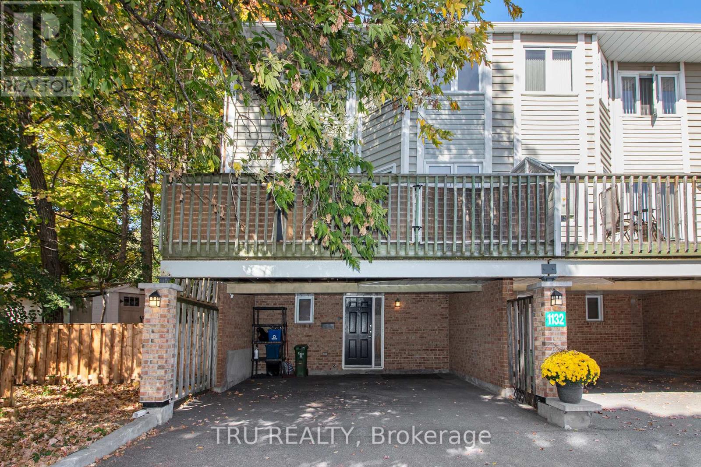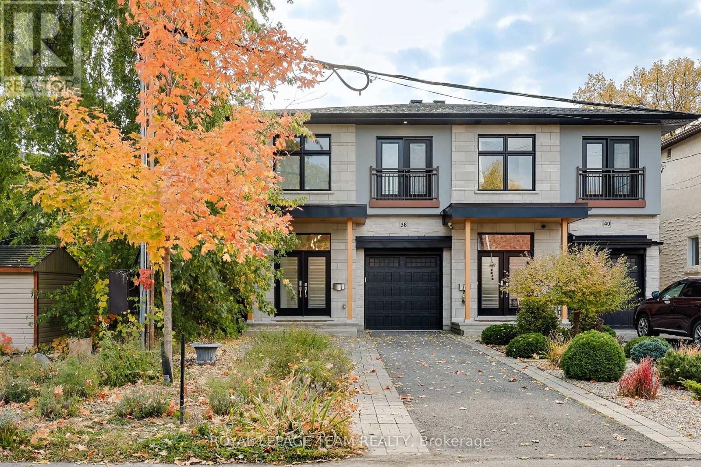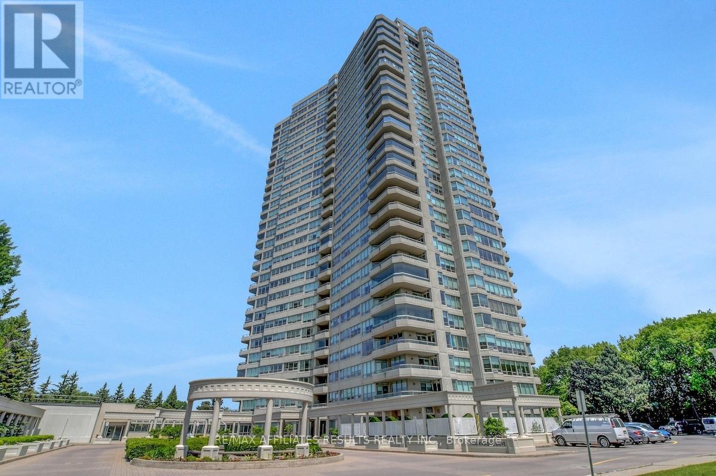
Highlights
Description
- Time on Houseful36 days
- Property typeSingle family
- Neighbourhood
- Median school Score
- Mortgage payment
Welcome to Unit 1906-1480 Riverside Drive, strategically located just minutes from the 417 and numerous businesses and amenities. This may be the perfect opportunity to right-size your life with a new condo at the Classics! Discerning buyers take note: this unit is a highly desirable corner unit offering hardwood flooring, 1,815 square feet of clean and bright living space, and an oversized, double-sided exterior balcony. It also includes one underground parking space and a storage locker. Boasting an excellent layout, this unit features an open-concept living and dining area with a sizable family room, a large laundry area with additional storage, and a well-designed kitchen with a breakfast room. Freshly painted throughout. Beyond the living space, you'll find a main washroom, a second bedroom with a double closet, a private den, and a spacious primary bedroom with two closets and a luxurious six-piece ensuite bath trimmed in marble. The windows and all three patio doors (3) have been replaced within the last 2 years. Bathed in natural light and located on a higher level, this opportunity is rare and certainly worthy of your attention. Pickle ball and tennis courts, 2 swimming pools, squash courts, 2 hot tubs, a sauna, a well-equipped gym, library, party room, TV room, and 24 hour security make this address quite special with resort like amenities. The complex is both pet- and smoke-free. The extremely convenient location is walkable to the LRT, and just a few minutes to downtown Ottawa. Don't miss your chance to experience refined condo living at The Classics; schedule your private showing today and see everything this rare corner unit has to offer. (id:63267)
Home overview
- Cooling Central air conditioning
- Heat source Electric
- Heat type Baseboard heaters
- Has pool (y/n) Yes
- # parking spaces 1
- Has garage (y/n) Yes
- # full baths 2
- # total bathrooms 2.0
- # of above grade bedrooms 2
- Flooring Marble
- Community features Pets not allowed
- Subdivision 3602 - riverview park
- View City view, river view
- Directions 1402984
- Lot size (acres) 0.0
- Listing # X12403960
- Property sub type Single family residence
- Status Active
- Living room 6.99m X 4.65m
Level: Main - Bathroom 1.48m X 2.79m
Level: Main - Bathroom 3.8m X 2.64m
Level: Main - Laundry 2.19m X 2.9m
Level: Main - Eating area 2.8m X 1.86m
Level: Main - Utility 1.74m X 1.55m
Level: Main - Primary bedroom 6.97m X 4.01m
Level: Main - Dining room 3.89m X 3.75m
Level: Main - Family room 3.07m X 5.09m
Level: Main - Foyer 2.59m X 2.79m
Level: Main - Kitchen 2.8m X 4.03m
Level: Main - Bedroom 5.51m X 2.89m
Level: Main
- Listing source url Https://www.realtor.ca/real-estate/28862952/1906-1480-riverside-drive-ottawa-3602-riverview-park
- Listing type identifier Idx

$-645
/ Month



