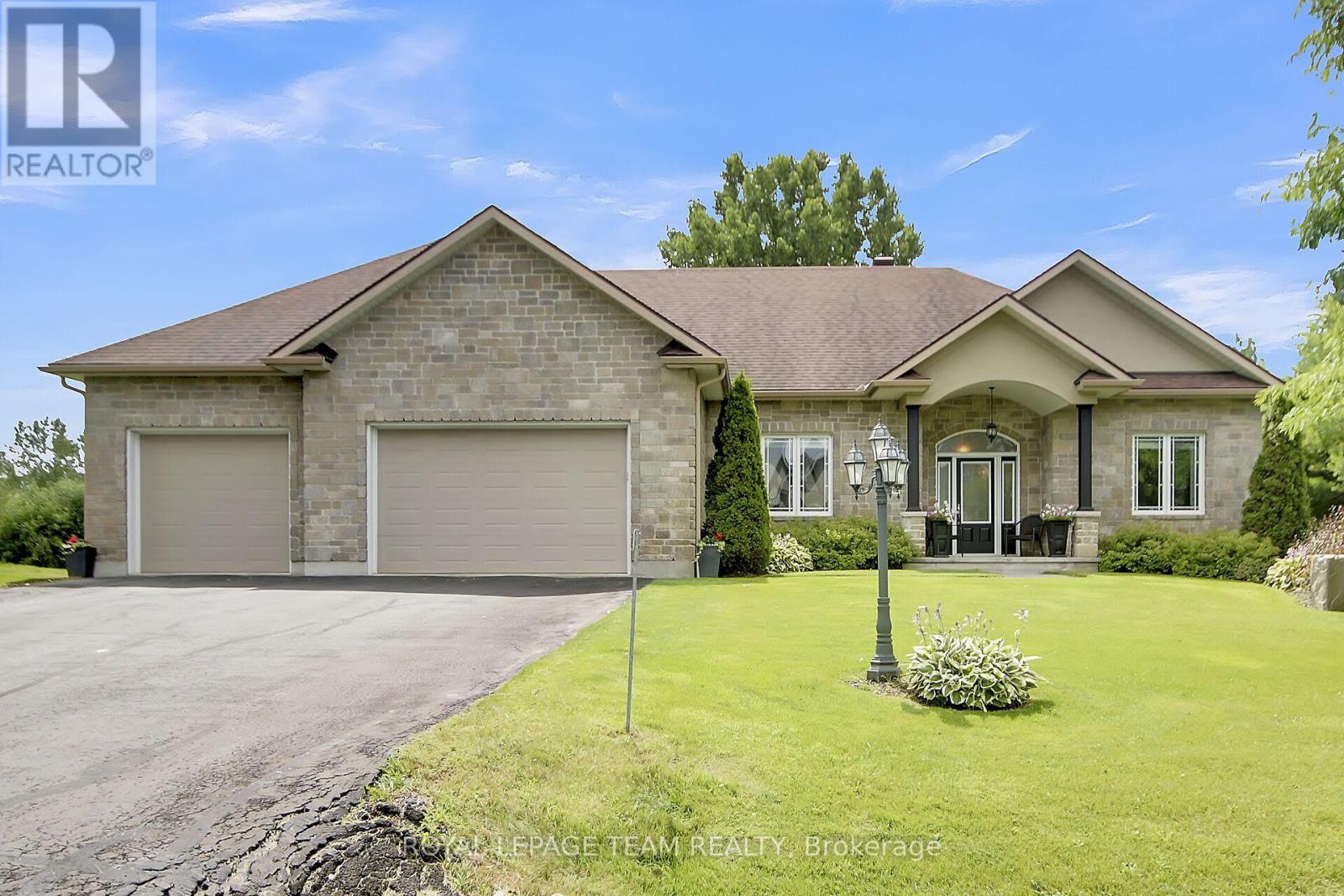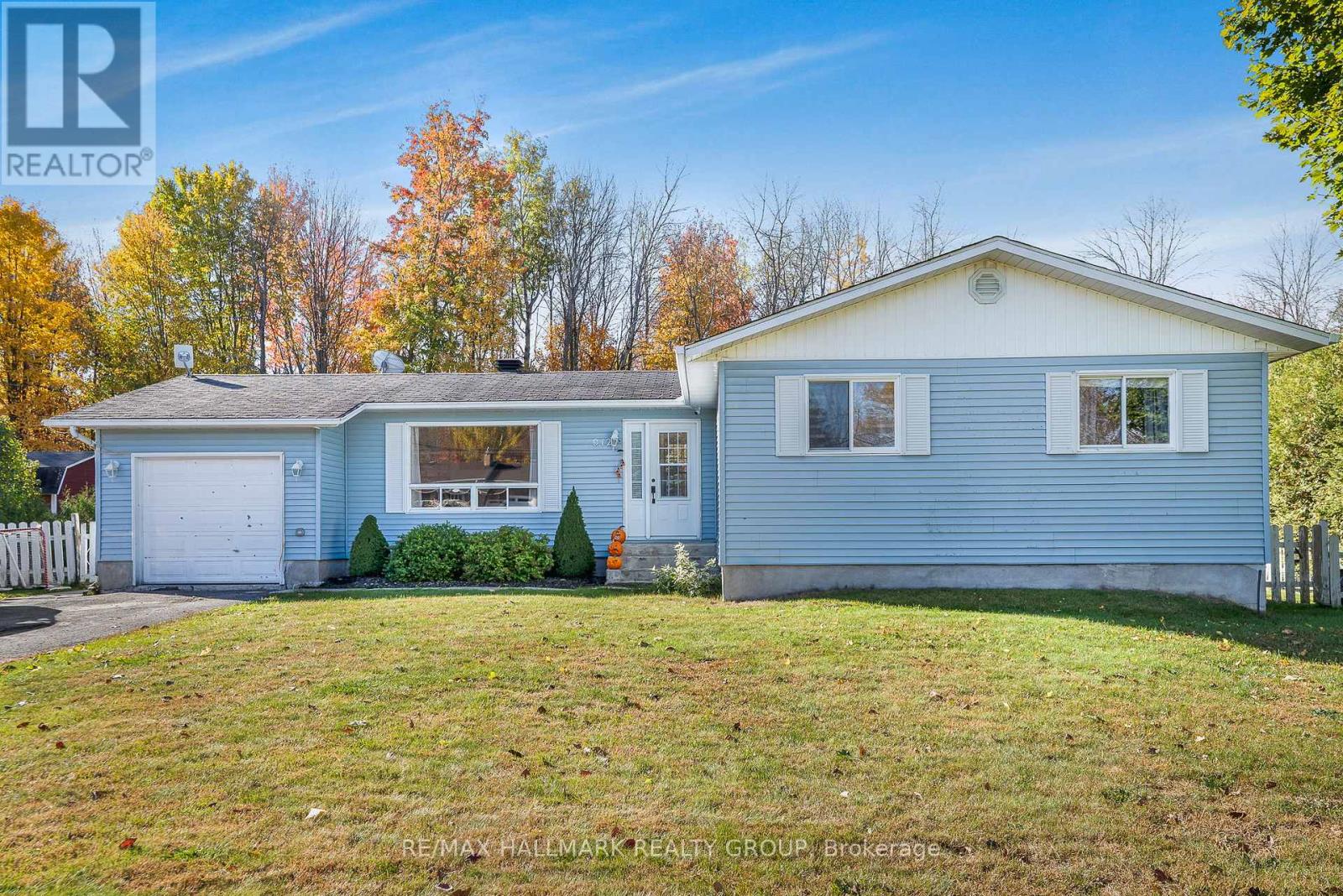
Highlights
Description
- Time on Houseful70 days
- Property typeSingle family
- StyleBungalow
- Median school Score
- Mortgage payment
Welcome to this stunning, expansive bungalow, originally the builder's model home, offering a spacious, thoughtfully designed layout, adjacent to parkland. Step inside and you're greeted by an oversized foyer that opens to an airy, open-concept main floor featuring 9-ft ceilings, hardwood floors, and a cathedral ceiling in the Great room. A sleek slate-tile gas fireplace anchors the space. The kitchen is a chef's dream - massive in size, with rich wood cabinetry, granite counters, tiled backsplash, crown moulding, under-cabinet lighting, and an extended centre island with seating. The main floor also includes a convenient home office tucked at the front of the house, offering views of the landscaped front yard. The primary bedroom suite is tucked in its own wing, and is a true retreat, complete with a walk-in closet and a luxurious 5-piece ensuite featuring a deep tub, custom tiled shower, and dual sinks. Two additional bedrooms sit on the opposite wing of the home, offering privacy and share a 4-piece bath. A powder room and a full laundry room with upper cabinets round out the main level. Downstairs, the professionally finished basement expands your living space with a huge rec room, games area, home gym, fourth bedroom, den/guest room, and a full bath, perfect for entertaining or multi-generational living. Outside, enjoy relaxing on the extended deck, interlock patio, hot tub, fully landscaped yard with an inground sprinkler system, and a large covered front porch to relax on summer evenings. Large shed for extra storage, Generac link, and invisible fencing to keep your pets safe. The oversized 3-car garage is fully insulated, and the mudroom entry includes a closet. Enjoy custom trim details like crown moulding, oversized baseboards, and upgraded door/window casings with stylish headers throughout the home. Every detail has been carefully curated in this one-of-a-kind, move-in-ready property. Walking trails surround the community and lead to the Rideau River. (id:63267)
Home overview
- Cooling Central air conditioning
- Heat source Natural gas
- Heat type Forced air
- Sewer/ septic Septic system
- # total stories 1
- # parking spaces 9
- Has garage (y/n) Yes
- # full baths 3
- # half baths 1
- # total bathrooms 4.0
- # of above grade bedrooms 4
- Has fireplace (y/n) Yes
- Community features Community centre
- Subdivision 8010 - kars
- Water body name Rideau river
- Directions 1940531
- Lot size (acres) 0.0
- Listing # X12339962
- Property sub type Single family residence
- Status Active
- Utility 5.54m X 3.95m
Level: Basement - Exercise room 4.94m X 3.95m
Level: Basement - 4th bedroom 4.84m X 4.16m
Level: Basement - Recreational room / games room 7.51m X 8.44m
Level: Basement - Den 6.98m X 4.34m
Level: Basement - Other 4.86m X 2.9m
Level: Basement - Bathroom 2.78m X 2.42m
Level: Basement - Kitchen 4.02m X 4.69m
Level: Main - 2nd bedroom 3.32m X 3.27m
Level: Main - Primary bedroom 4.85m X 4.59m
Level: Main - Dining room 3.2m X 4.69m
Level: Main - Laundry 2.12m X 2.46m
Level: Main - Great room 4.8m X 6.85m
Level: Main - Foyer 2.94m X 2.99m
Level: Main - Bathroom 2.28m X 1.57m
Level: Main - Bathroom 3.58m X 3.07m
Level: Main - Mudroom 2.46m X 1.34m
Level: Main - 3rd bedroom 3.32m X 3.91m
Level: Main - Den 4.08m X 3.94m
Level: Main
- Listing source url Https://www.realtor.ca/real-estate/28723076/1484-cobe-terrace-ottawa-8010-kars
- Listing type identifier Idx

$-3,328
/ Month












