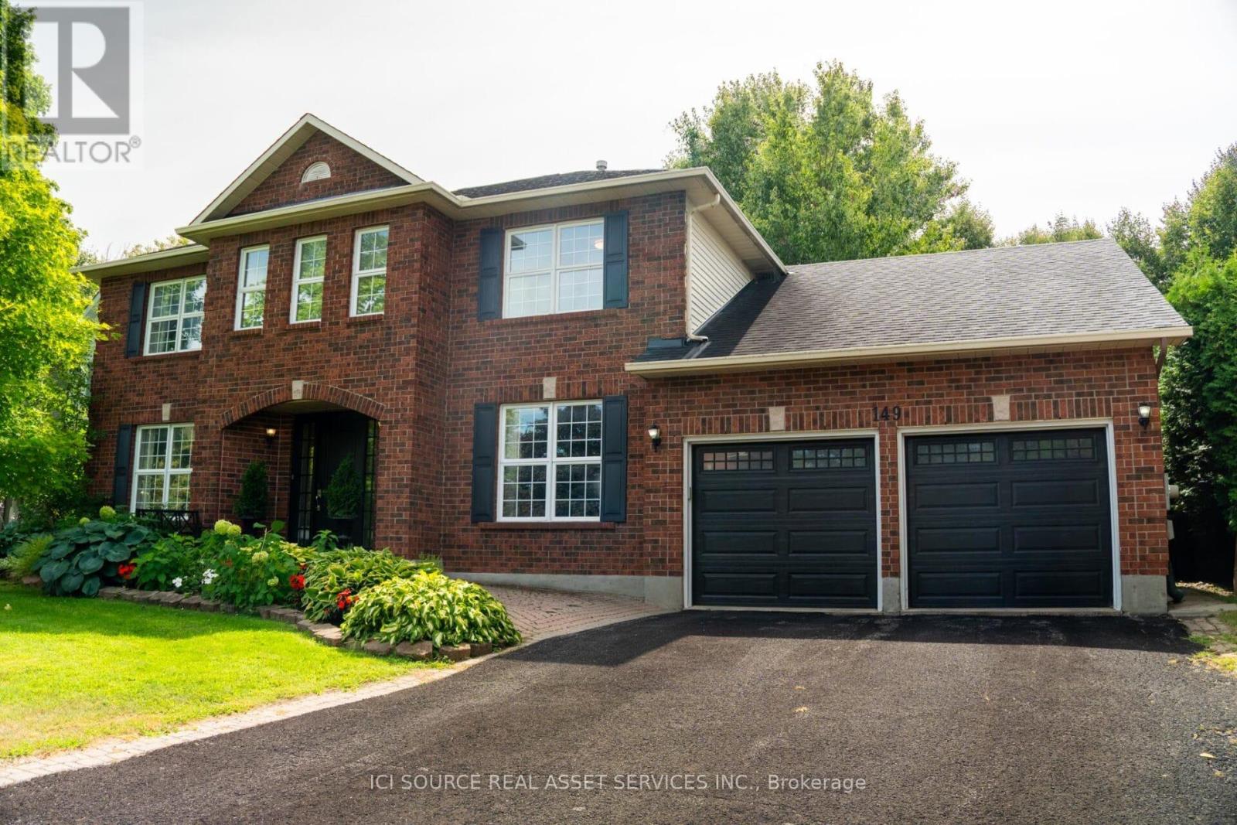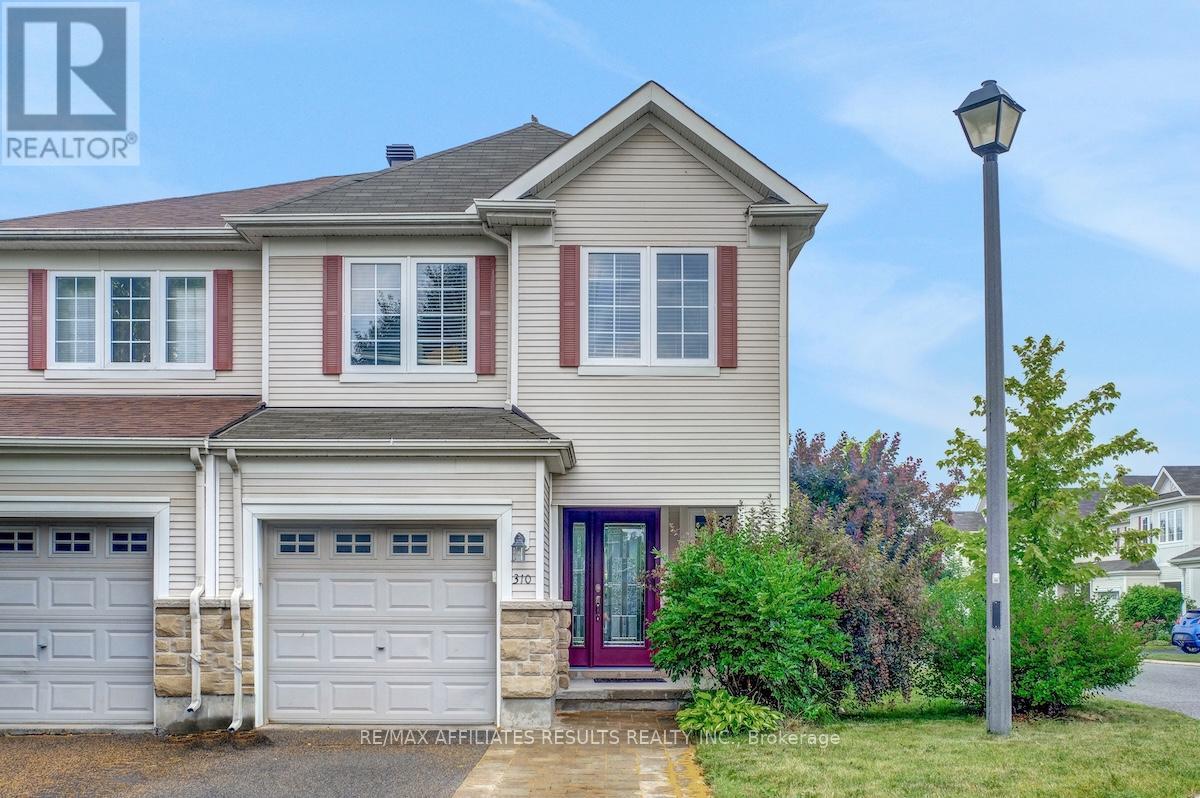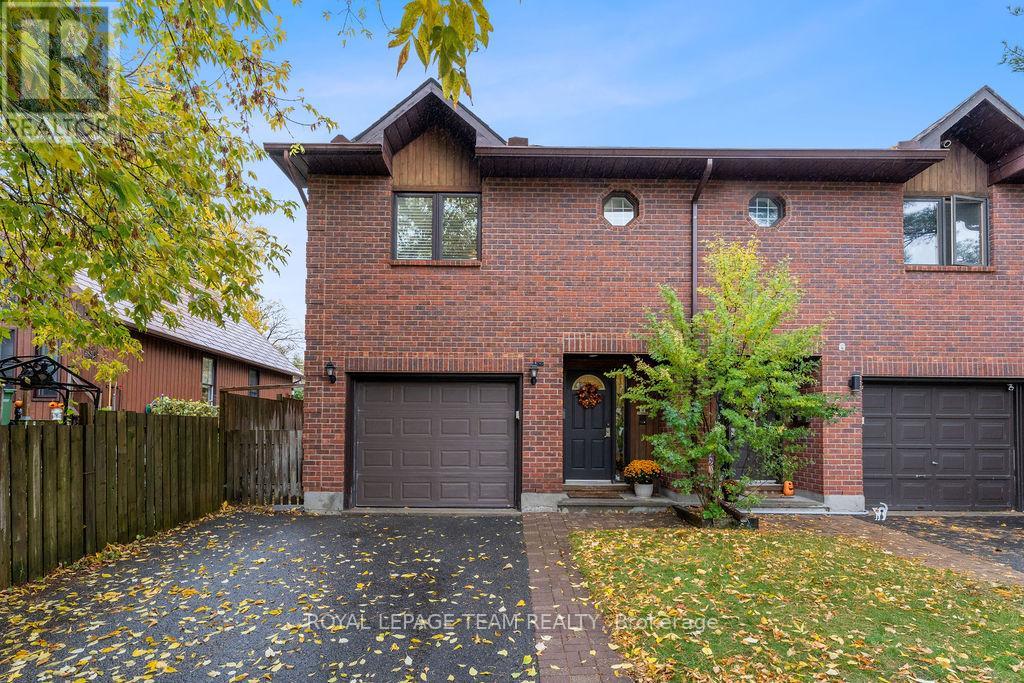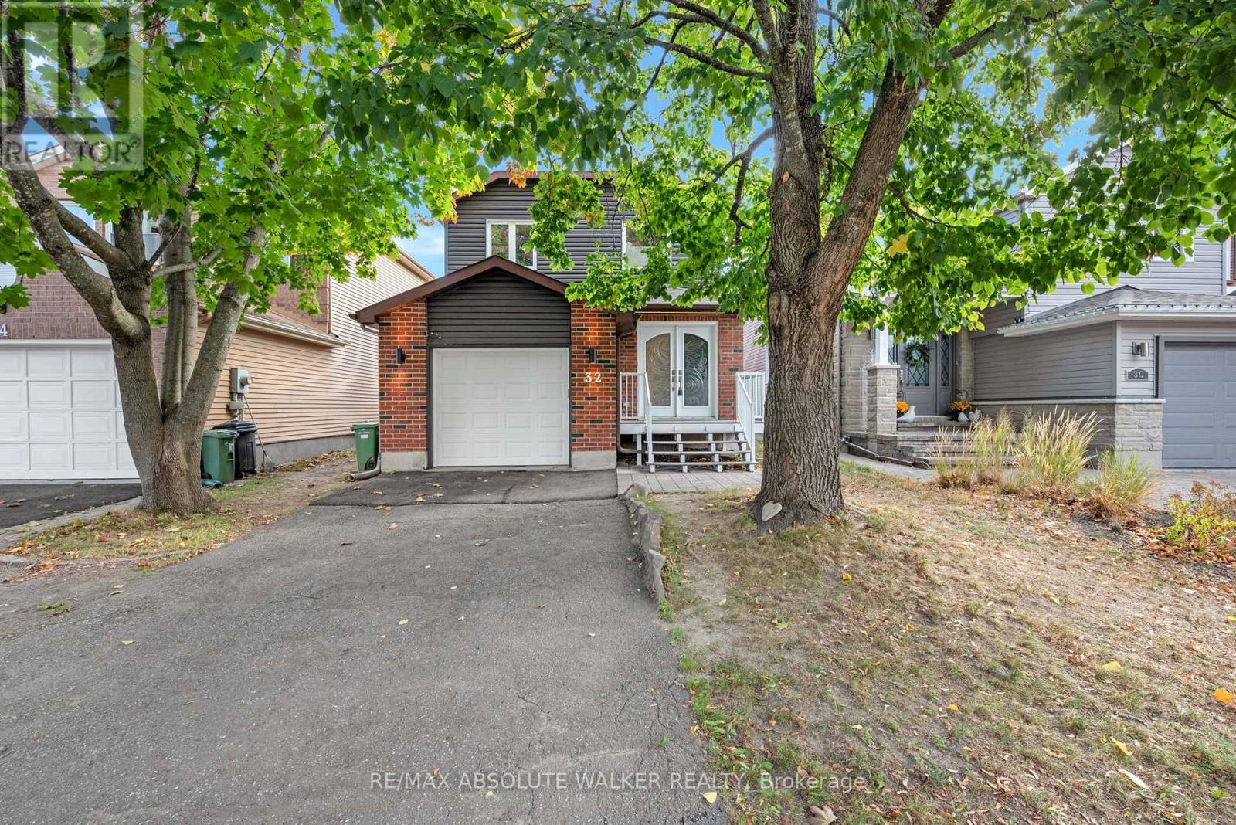- Houseful
- ON
- Ottawa
- Stittsville
- 149 Lanigan Cres

Highlights
Description
- Time on Houseful59 days
- Property typeSingle family
- Neighbourhood
- Median school Score
- Mortgage payment
Welcome home to 149 Lanigan Crescent! This gorgeous house is located on an oversized lot in Crossing Bridge Estates, Stittsville, Ontario. The main floor features upgraded site-finished hardwood floors and mouldings throughout. A private home office with built in shelving offers flexibility and convenience for families. The spacious formal living room, leads into a large formal dining room for all of your holiday gatherings. The kitchen is the heart of the home, complete with quartz countertops, a marble backs plash, stainless steel appliances, and gas stove, and a large center island made for parties and entertainment. The kitchen leads into a dining area and connects to the family room with a wood-burning fireplace. An updated powder room and laundry room complete the main floor. The upper floor consists of a large master suite that is filled with natural light and leads into a large walk-in closet. The renovated ensuite features a marble double sink vanity and a spa like bathtub. This level also includes three additional large bedrooms with ample closet space and a beautifully updated main bathroom. The newly renovated lower floor has an electric fireplace, an 85 inch TV, and a games table for your entertainment needs. There is also a fifth bedroom with tons of storage. A beautiful bathroom with a large walk-in steam shower, and a home gym completes the lower level. The private backyard features a gazebo, and a large storage shed within the fully fenced yard.*For Additional Property Details Click The Brochure Icon Below* (id:63267)
Home overview
- Cooling Central air conditioning
- Heat source Wood
- Heat type Forced air
- Sewer/ septic Sanitary sewer
- # total stories 2
- # parking spaces 6
- Has garage (y/n) Yes
- # full baths 3
- # half baths 1
- # total bathrooms 4.0
- # of above grade bedrooms 5
- Subdivision 8202 - stittsville (central)
- Lot size (acres) 0.0
- Listing # X12360815
- Property sub type Single family residence
- Status Active
- 4th bedroom 3.35m X 3.96m
Level: 2nd - Bedroom 5.48m X 3.6m
Level: 2nd - 3rd bedroom 3.35m X 3.96m
Level: 2nd - 2nd bedroom 3.35m X 3.35m
Level: 2nd - 5th bedroom 3.96m X 3.35m
Level: Basement - Recreational room / games room 6.09m X 4.87m
Level: Basement - Exercise room 6.09m X 4.87m
Level: Basement - Living room 5.48m X 3.35m
Level: Main - Dining room 4.87m X 3.35m
Level: Main - Family room 5.48m X 3.96m
Level: Main - Kitchen 8.53m X 3.35m
Level: Main - Office 3.35m X 3.35m
Level: Main
- Listing source url Https://www.realtor.ca/real-estate/28769552/149-lanigan-crescent-ottawa-8202-stittsville-central
- Listing type identifier Idx

$-3,707
/ Month












