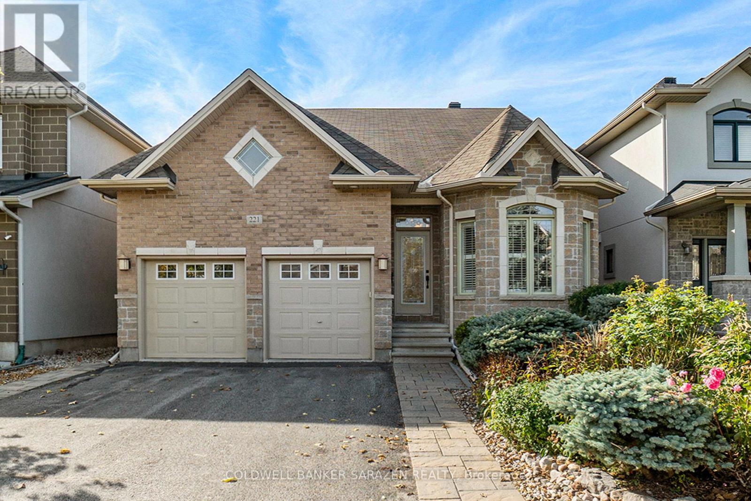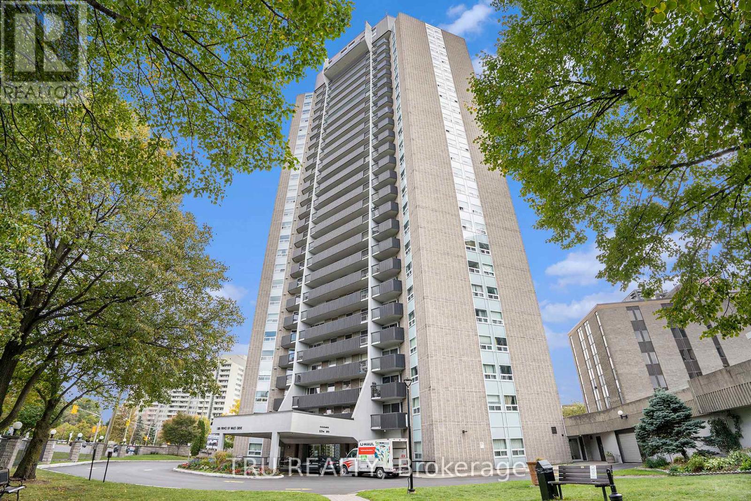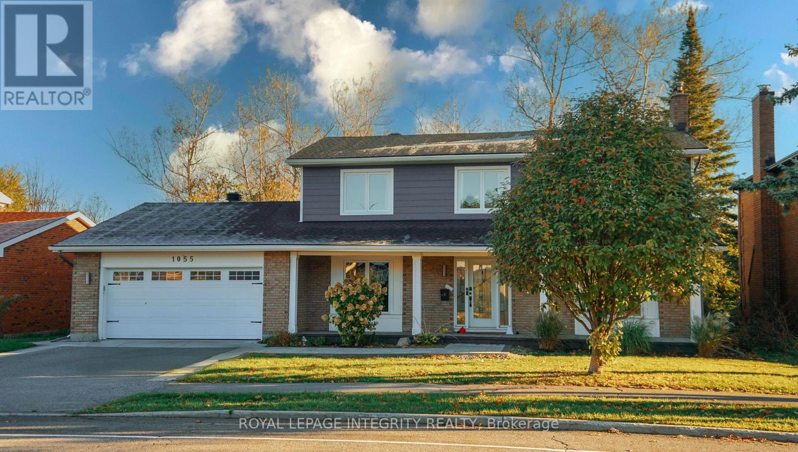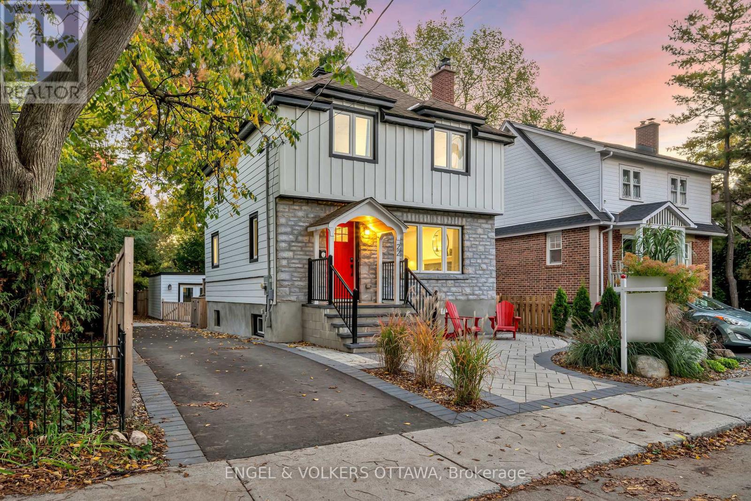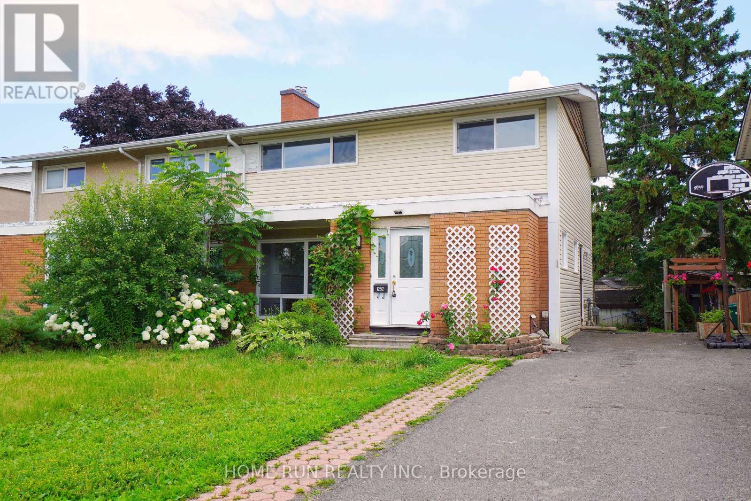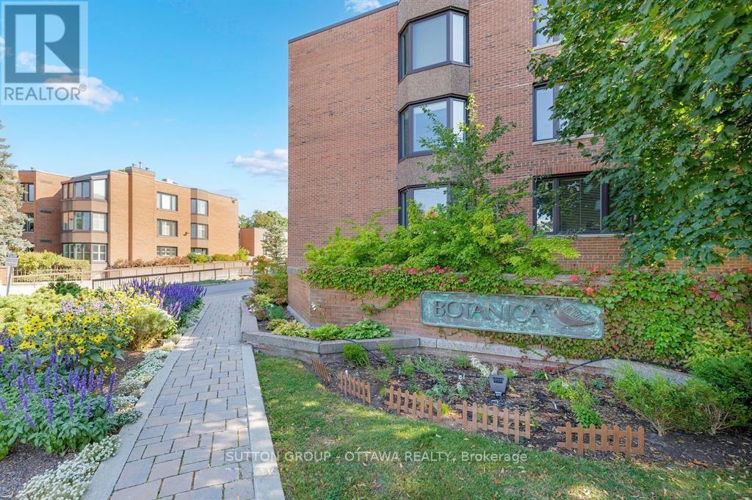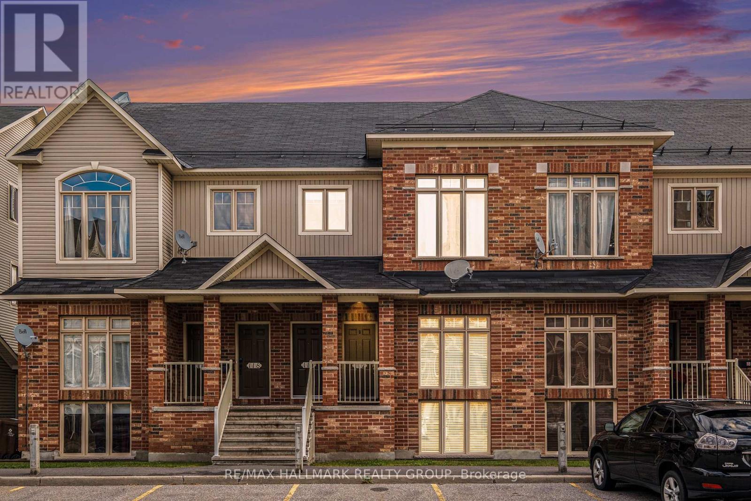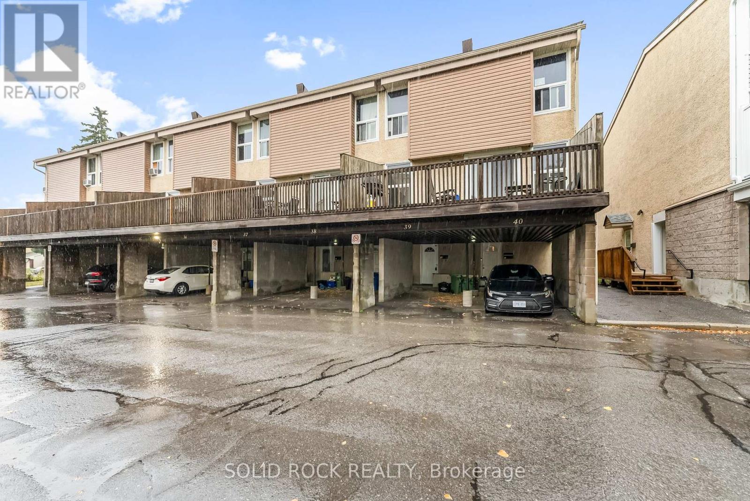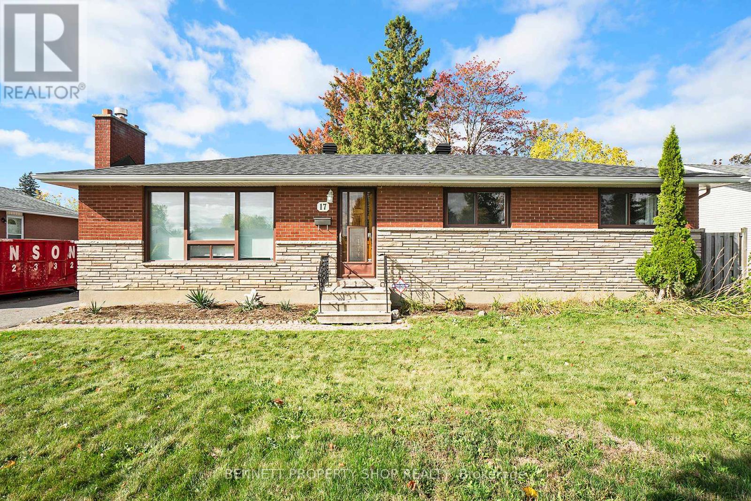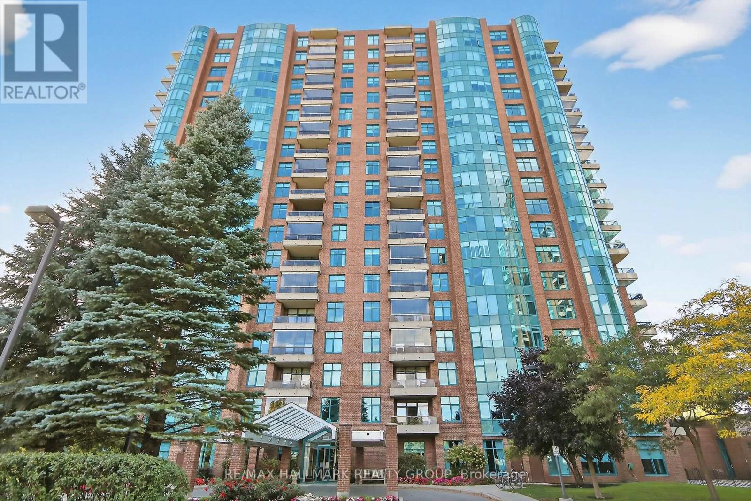- Houseful
- ON
- Ottawa
- Carleton Heights
- 1495 Prince Of Wales Dr
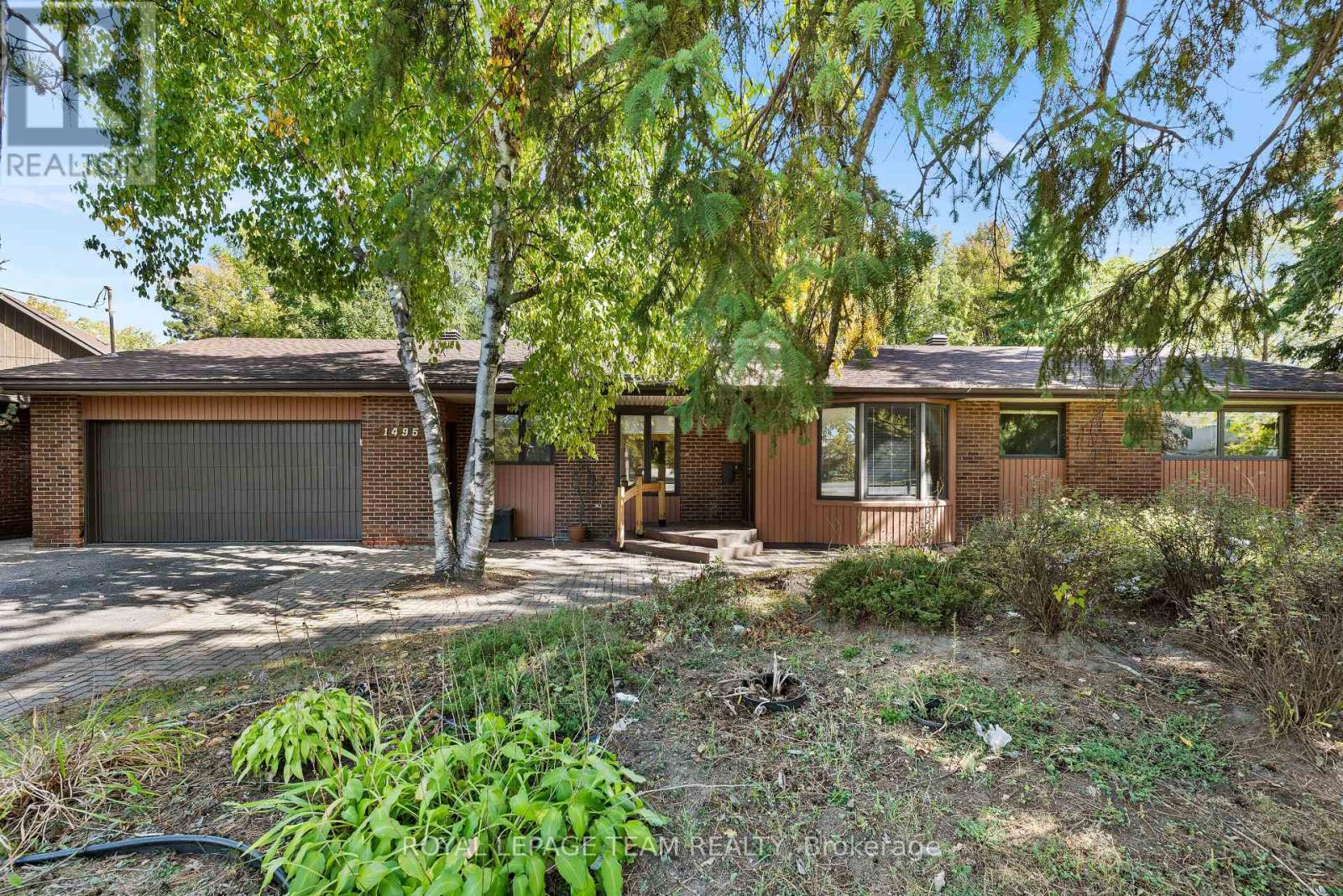
Highlights
Description
- Time on Housefulnew 2 days
- Property typeSingle family
- StyleBungalow
- Neighbourhood
- Median school Score
- Mortgage payment
Set on over 1.1 acres of land along Prince of Wales Drive, this property offers an exceptional opportunity for redevelopment or investment in one of Ottawa's most sought-after growth corridors. With approximately 313 feet of frontage. Currently zoned R1GG (Residential First Density Zone). This custom designed and built executive bungalow is ideal for living and entertaining. Large principal rooms, 4 generous sized bedrooms on the main floor and a fully finished lower level offer a you a very versitile living space.The property supports detached residential use and select ancillary uses such as home-based businesses and bed and breakfasts. The large lot size, prime arterial location, and evolving context along Prince of Wales suggest strong long-term potential for rezoning or redevelopment subject to city approvals.The existing single-family home provides flexibility for interim use, rental income, or holding while future plans are explored. Surrounded by natural beauty yet minutes to Carleton University, Mooneys Bay, the Civic Hospital, and downtown Ottawa, this property offers a rare combination of location, lifestyle, and future opportunity. (id:63267)
Home overview
- Cooling Central air conditioning
- Heat source Natural gas
- Heat type Forced air
- Sewer/ septic Sanitary sewer
- # total stories 1
- # parking spaces 9
- Has garage (y/n) Yes
- # full baths 3
- # half baths 1
- # total bathrooms 4.0
- # of above grade bedrooms 6
- Subdivision 4705 - mooneys bay
- Water body name Rideau river
- Directions 1403209
- Lot size (acres) 0.0
- Listing # X12456780
- Property sub type Single family residence
- Status Active
- Utility 4.57m X 2.38m
Level: Lower - Recreational room / games room 6.83m X 6.18m
Level: Lower - Bedroom 4.71m X 3.37m
Level: Lower - Bathroom 2.17m X 1.5m
Level: Lower - 5th bedroom 4.71m X 4.57m
Level: Lower - Other 3.07m X 2.38m
Level: Lower - Den 4.45m X 3.37m
Level: Lower - Kitchen 5.94m X 3.8m
Level: Main - Foyer 5.71m X 3.61m
Level: Main - Sunroom 5.23m X 2.97m
Level: Main - Primary bedroom 4.51m X 3.68m
Level: Main - Bathroom 2.16m X 1.51m
Level: Main - Living room 6.13m X 4.29m
Level: Main - 3rd bedroom 3.68m X 2.93m
Level: Main - Dining room 4.69m X 3.52m
Level: Main - Bathroom 2.52m X 2.15m
Level: Main - 2nd bedroom 4.53m X 3.37m
Level: Main - 4th bedroom 3.38m X 2.91m
Level: Main
- Listing source url Https://www.realtor.ca/real-estate/28977224/1495-prince-of-wales-drive-ottawa-4705-mooneys-bay
- Listing type identifier Idx

$-4,533
/ Month

