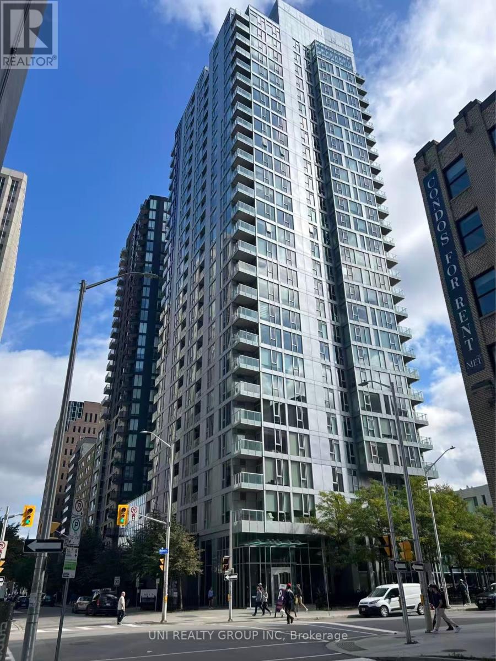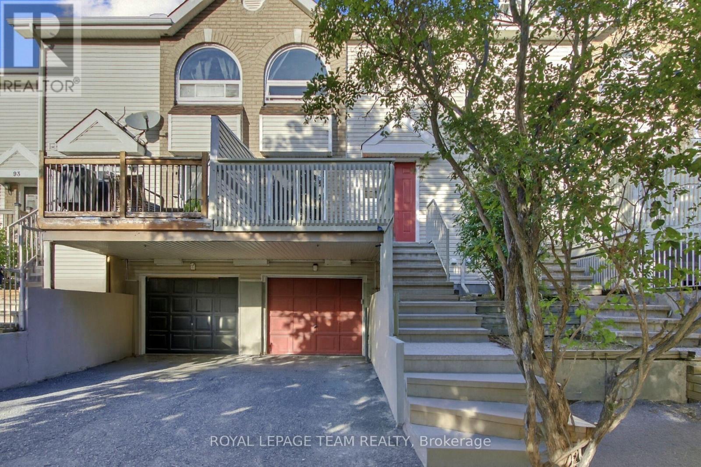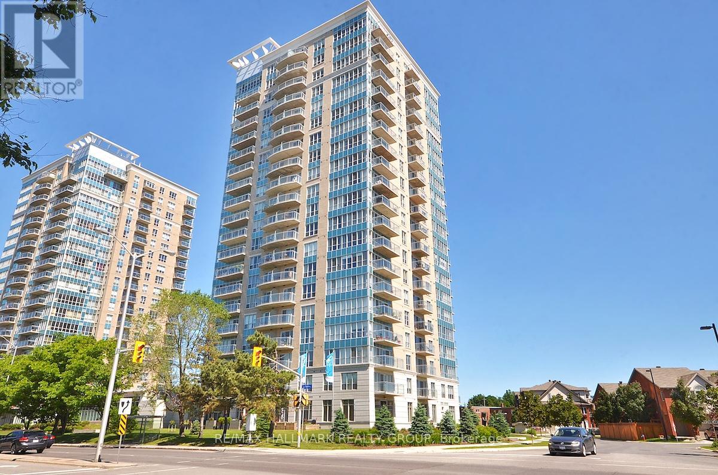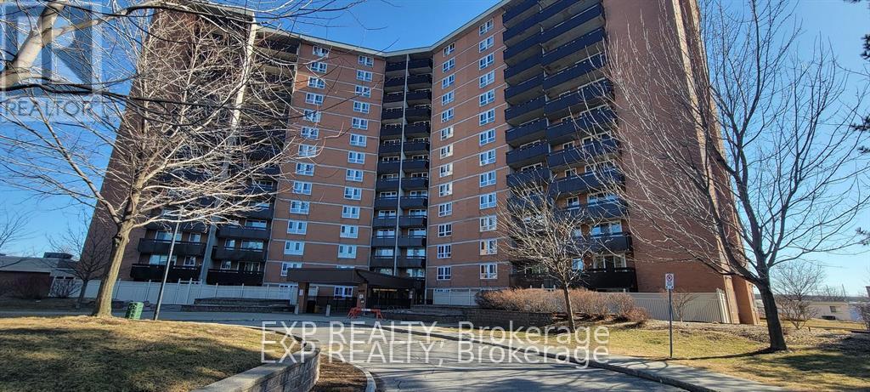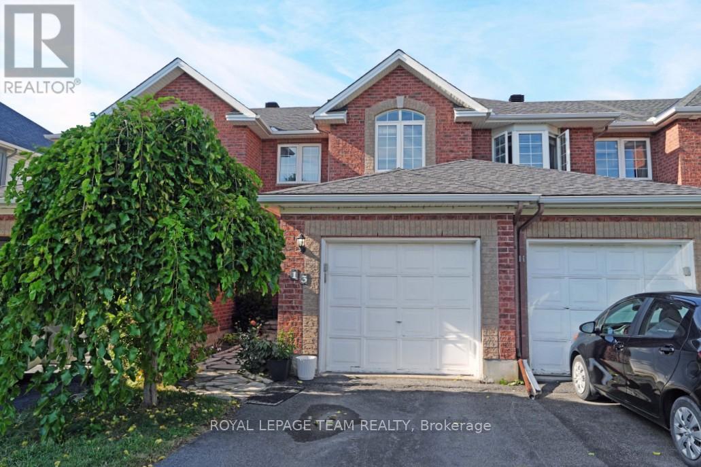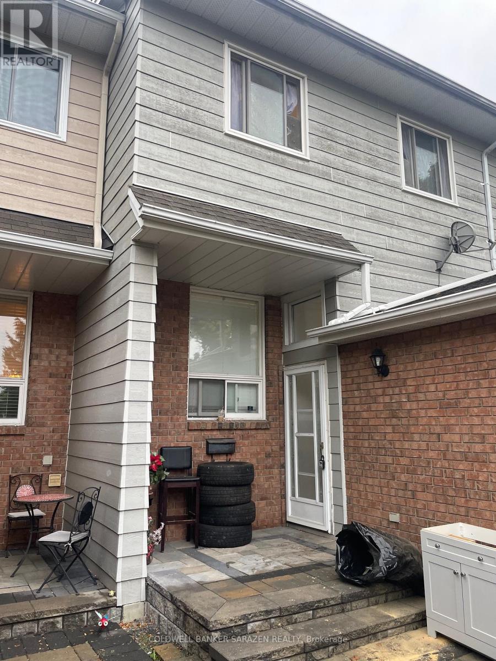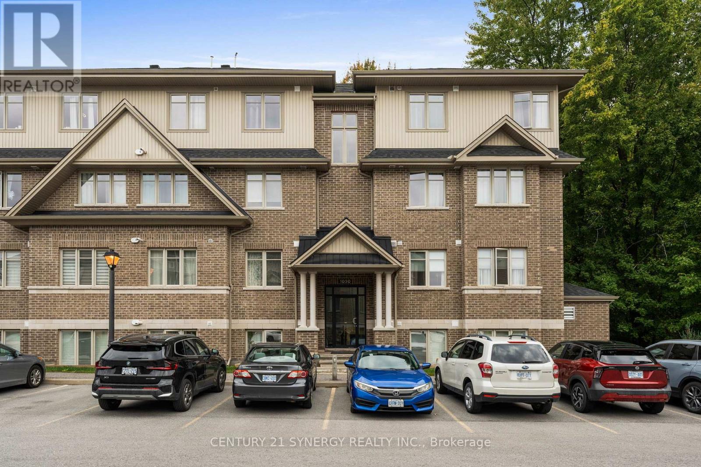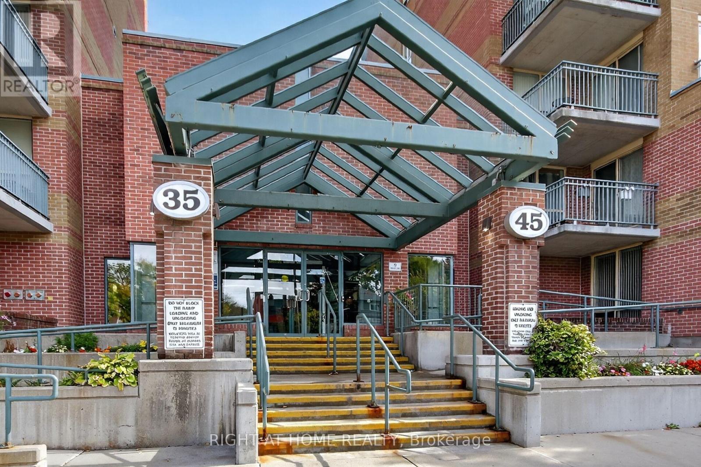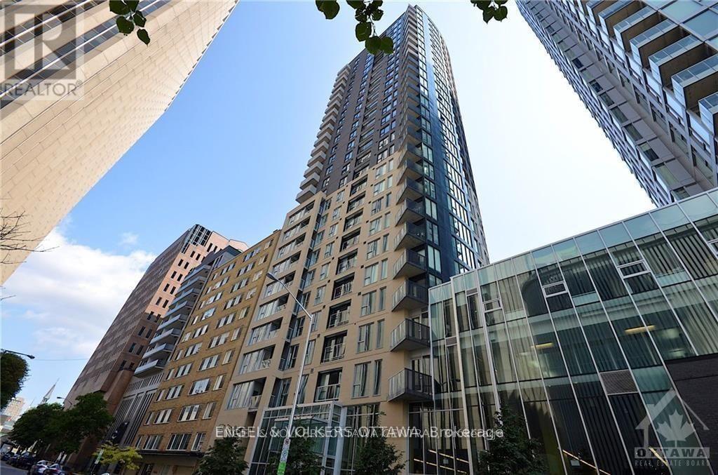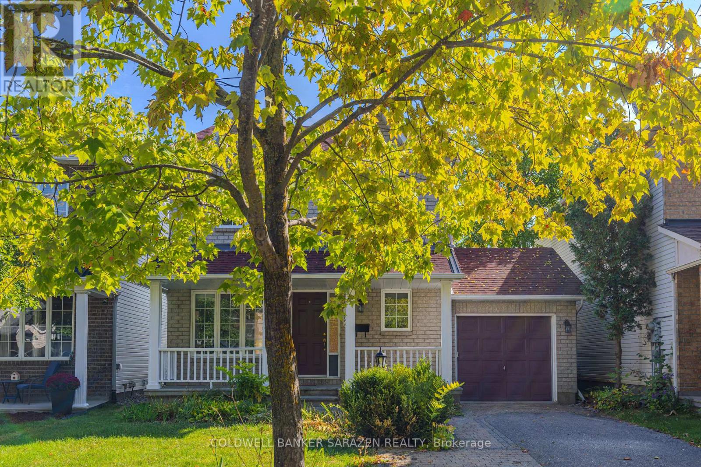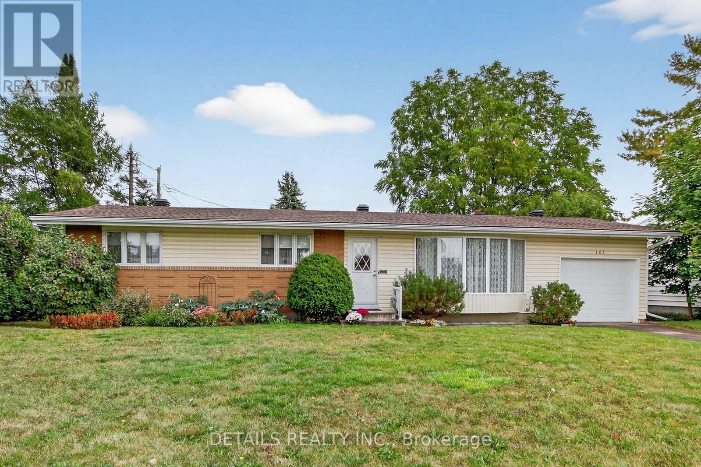- Houseful
- ON
- Ottawa
- Blossom Park
- 1499 Goth Ave
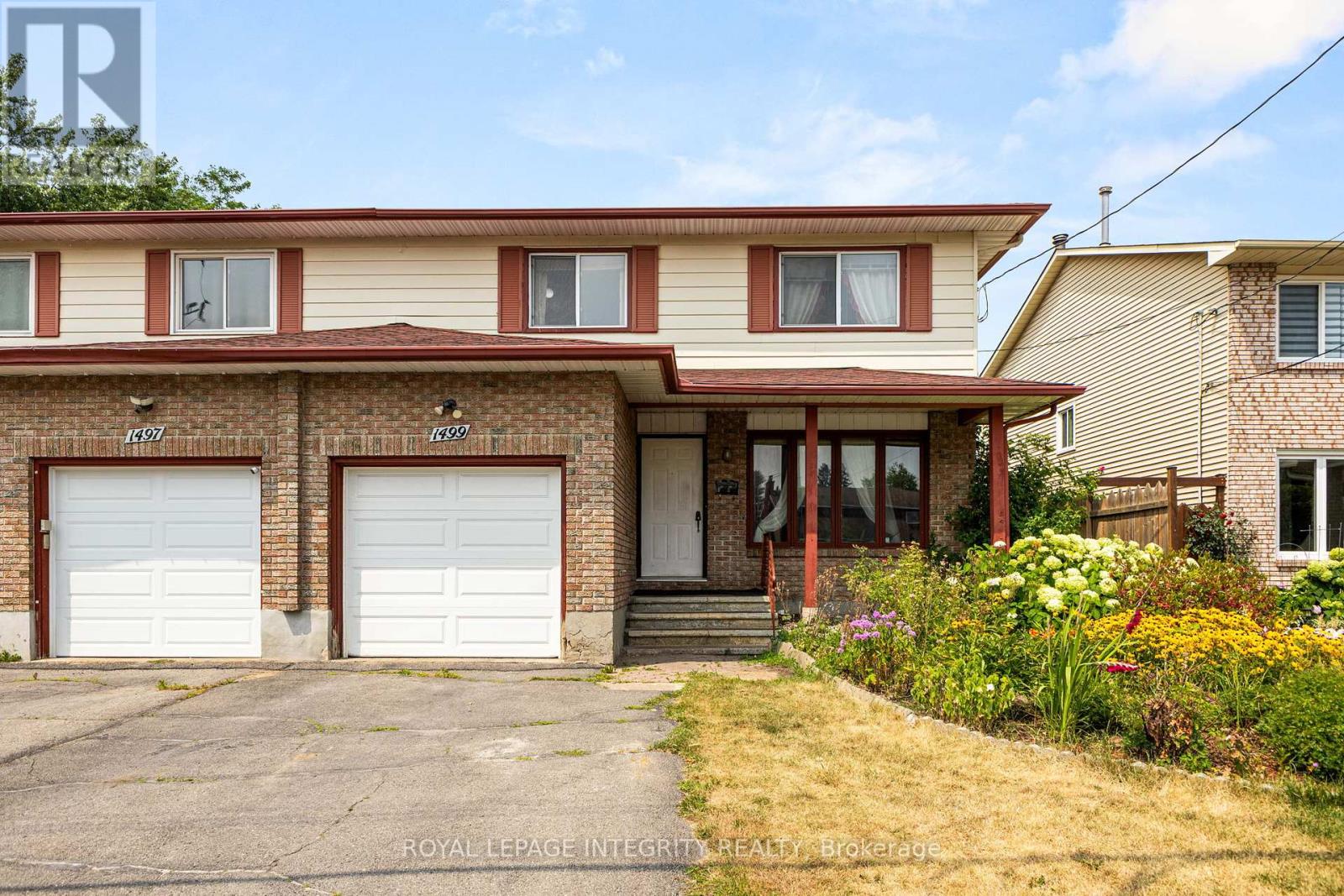
Highlights
Description
- Time on Houseful48 days
- Property typeSingle family
- Neighbourhood
- Median school Score
- Mortgage payment
Welcome to 1499 Goth, a spacious home in the highly sought-after Blossom Park community. Offering 4+1 bedrooms, a dedicated office, and multiple living areas, this residence is perfect for families, multi-generational living, or anyone seeking both comfort and flexibility in their space.Bright, open living and dining areas create a warm, inviting flow, while the well-appointed kitchen offers generous storage and counter space. Upstairs, four bedrooms provide comfort and privacy, with large windows filling each room with natural light. The finished basement adds a 5th bedroom, full bath, office space and a flexible recreation space.Enjoy summer evenings in the private backyard, ideal for relaxing, gardening, or entertaining. Just a short drive to South Keys Shopping Centre, schools, parks, and transit, this home blends comfort, space, and convenience in one of Ottawas most established communities. Don't miss your chance book a private showing today. (id:63267)
Home overview
- Cooling Central air conditioning
- Heat source Natural gas
- Heat type Forced air
- Sewer/ septic Sanitary sewer
- # total stories 2
- # parking spaces 3
- Has garage (y/n) Yes
- # full baths 2
- # half baths 1
- # total bathrooms 3.0
- # of above grade bedrooms 5
- Has fireplace (y/n) Yes
- Subdivision 2607 - sawmill creek/timbermill
- Directions 2110333
- Lot size (acres) 0.0
- Listing # X12336305
- Property sub type Single family residence
- Status Active
- 2nd bedroom 4.283m X 3.659m
Level: 2nd - Primary bedroom 4.283m X 3.885m
Level: 2nd - Bathroom 2.672m X 2.223m
Level: 2nd - Bedroom 4.283m X 3.788m
Level: 2nd - 3rd bedroom 3.895m X 3.211m
Level: 2nd - Laundry 4.349m X 2.216m
Level: Basement - Bedroom 2.88m X 3.312m
Level: Basement - Office 2.938m X 2.055m
Level: Basement - Bathroom 2.626m X 1.506m
Level: Basement - Family room 4.671m X 5.161m
Level: Basement - Kitchen 3.451m X 3.047m
Level: Main - Bathroom 1.459m X 1.675m
Level: Main - Living room 4.288m X 4.321m
Level: Main - Family room 4.767m X 3.316m
Level: Main - Dining room 3.311m X 3.019m
Level: Main
- Listing source url Https://www.realtor.ca/real-estate/28715418/1499-goth-avenue-ottawa-2607-sawmill-creektimbermill
- Listing type identifier Idx

$-1,840
/ Month

