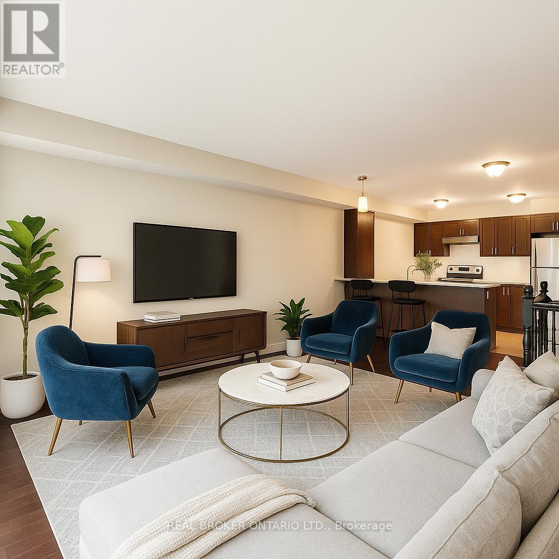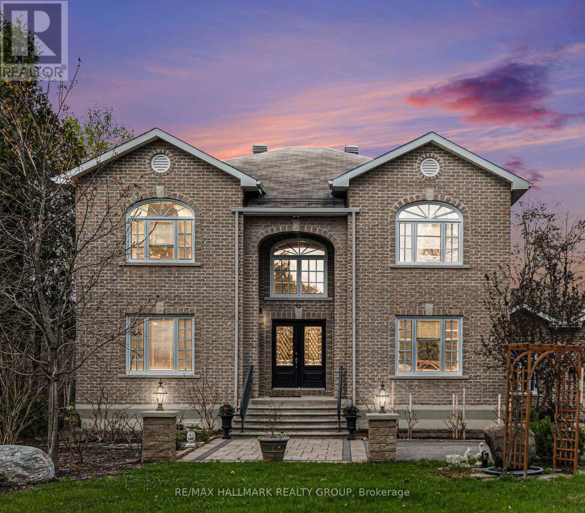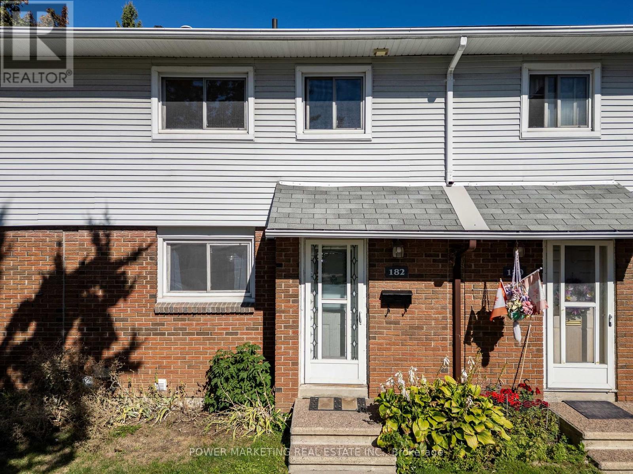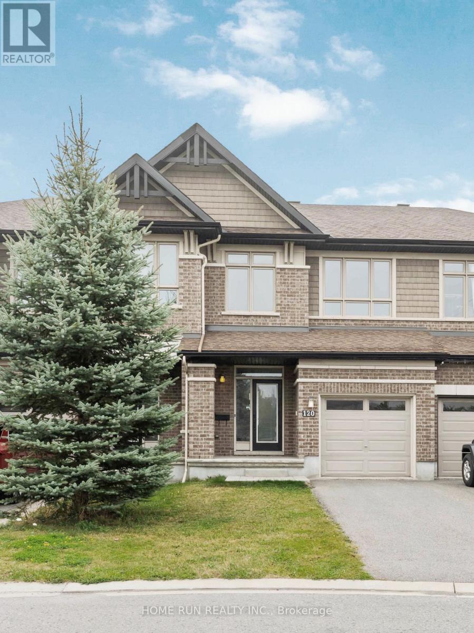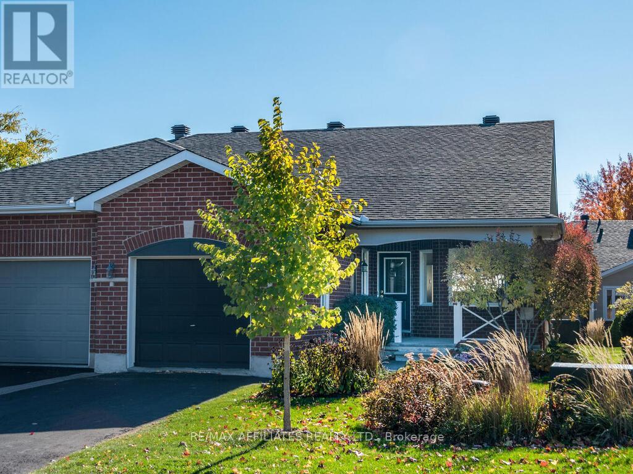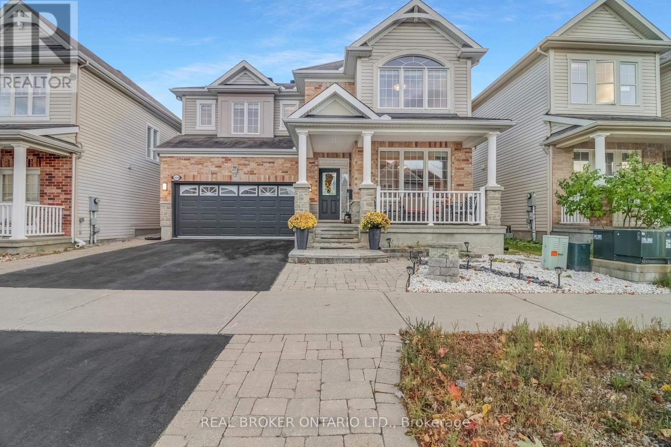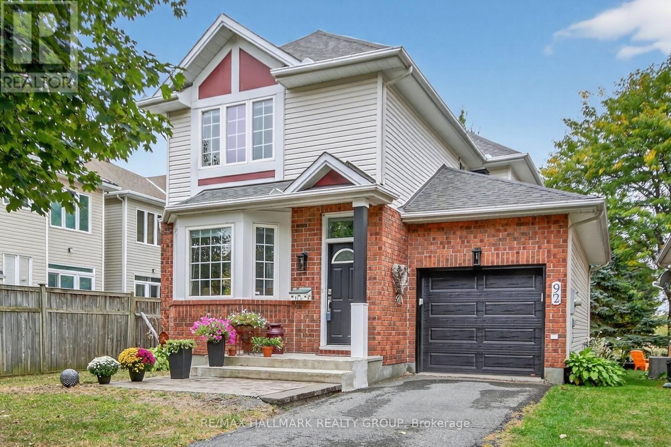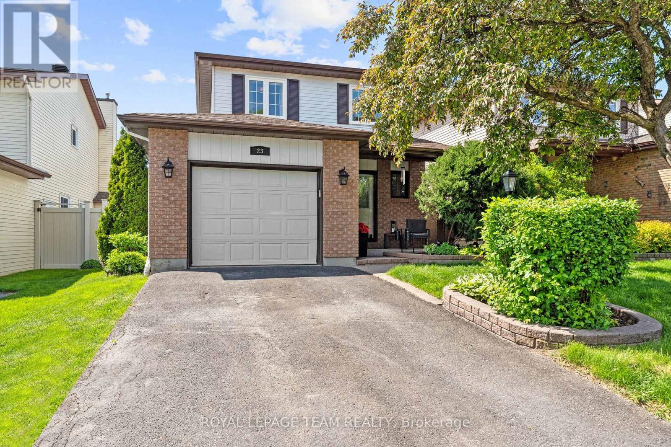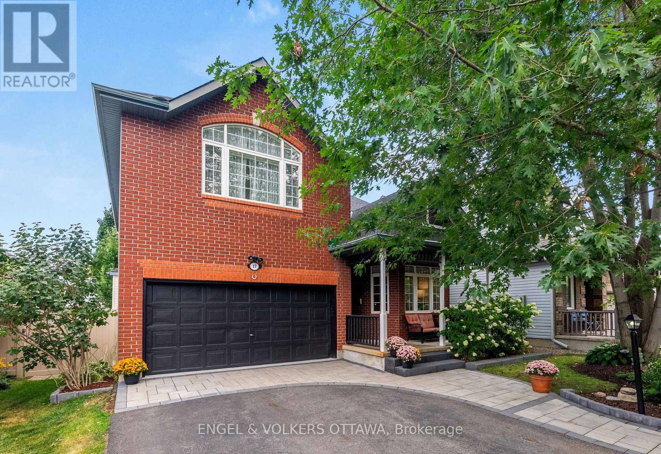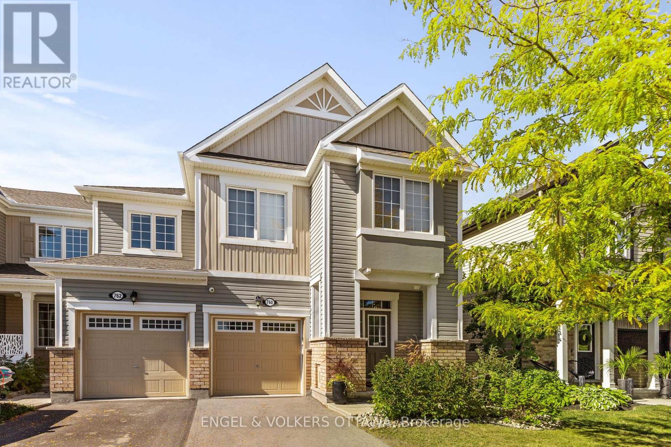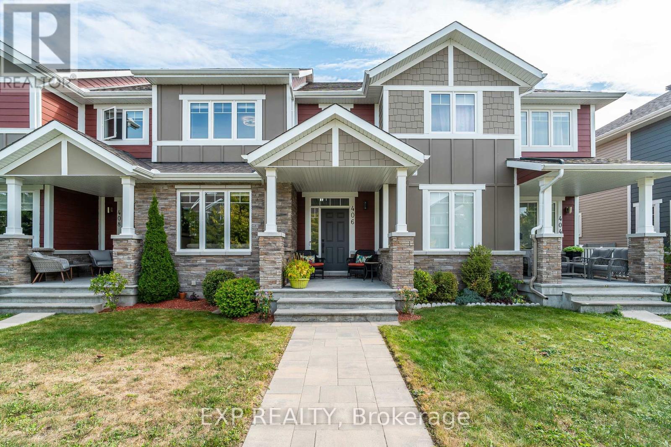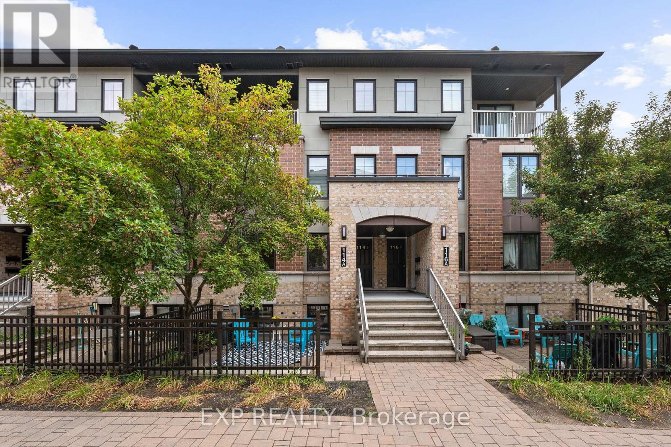
Highlights
Description
- Time on Houseful46 days
- Property typeSingle family
- Neighbourhood
- Median school Score
- Mortgage payment
Its all about location and this beautifully maintained 2-bedroom, 2-bathroom stacked townhome is in a location that cant be beat. And even better is the rarely offered indoor underground parking space, no cleaning snow off a cold car. This unit is surrounded by beautiful walk ways, a park, mature trees, and gorgeous landscaping. Nestled in a lovely neighbourhood in the heart of Barrhaven, you're just steps from shops, restaurants, schools, and transit - everything you need right at your doorstep. Step inside the tiled foyer with a spacious closet and open to the main living space and large kitchen. The open-concept layout is filled with natural light from large windows that brighten both the living and dining areas. The kitchen offers plenty of cabinetry, a breakfast bar, and stainless steel appliances, making it functional and inviting for everyday living or entertaining. A conveniently located powder room completes this level. On the lower level, you'll find two great sized bedrooms, each with large windows and ample closet space. The primary suite features a walk-in closet, while the second bedroom offers additional flexibility as a guest room, home office, or hobby space. A huge full main bathroom, with in-unit laundry, and a large utility room for storage complete this floor. The unit is available as fully furnished or vacant to top it all off!! Perfectly situated in the vibrant and walkable downtown of Barrhaven with mature trees and beautiful landscaping, this home is just a short stroll to Strandherd Crossing, Rio Can Marketplace, Groceries, movie theatre, public transportation and transit station, local parks, and a ton of dining and shopping options. Whether you're a first-time buyer, or looking to downsize, or a savvy investor, this property delivers an unbeatable value and lifestyle in one of Barrhaven's most central locations. (id:63267)
Home overview
- Cooling Central air conditioning
- Heat source Natural gas
- Heat type Forced air
- # parking spaces 1
- # full baths 1
- # half baths 1
- # total bathrooms 2.0
- # of above grade bedrooms 2
- Community features Pets allowed with restrictions
- Subdivision 7709 - barrhaven - strandherd
- Lot size (acres) 0.0
- Listing # X12386977
- Property sub type Single family residence
- Status Active
- Utility 2.53m X 2.79m
Level: Lower - Bathroom 2.49m X 2.92m
Level: Lower - 2nd bedroom 3.83m X 2.7m
Level: Lower - Primary bedroom 3.77m X 2.74m
Level: Lower - Living room 4.17m X 4.44m
Level: Main - Foyer Measurements not available
Level: Main - Kitchen 2.53m X 4.54m
Level: Main - Bathroom 1.32m X 1.8m
Level: Main - Dining room 2.2m X 3.3m
Level: Main
- Listing source url Https://www.realtor.ca/real-estate/28826800/114-a-lindenshade-drive-ottawa-7709-barrhaven-strandherd
- Listing type identifier Idx

$-744
/ Month

