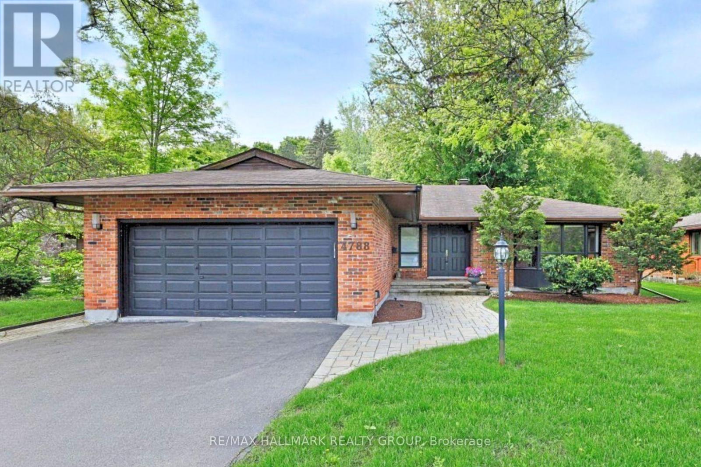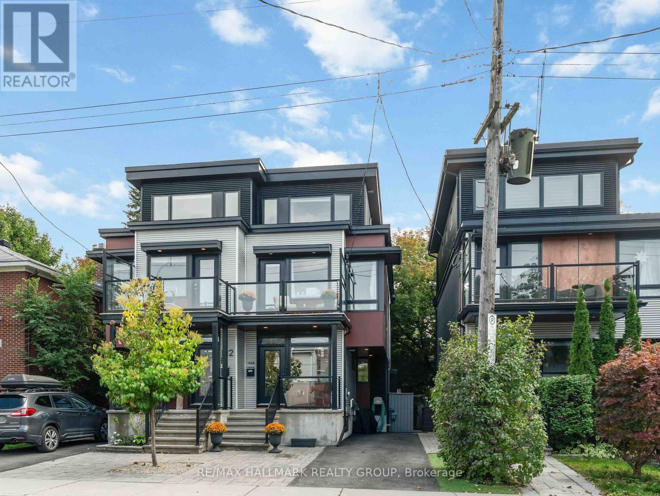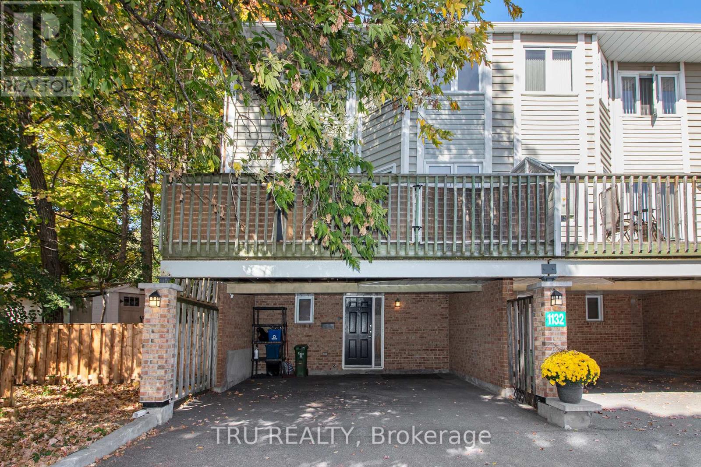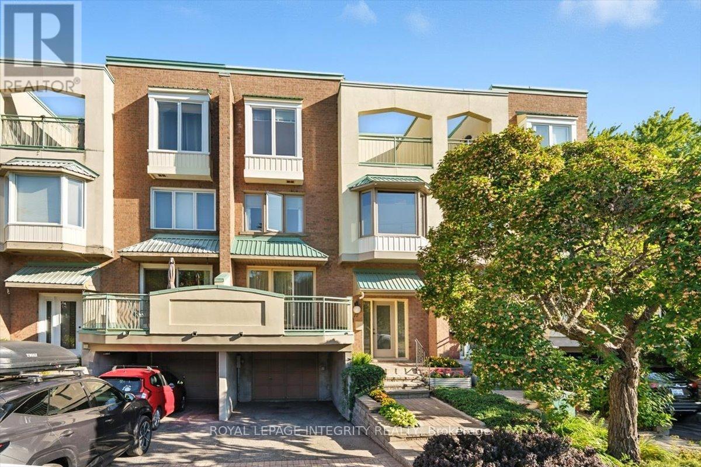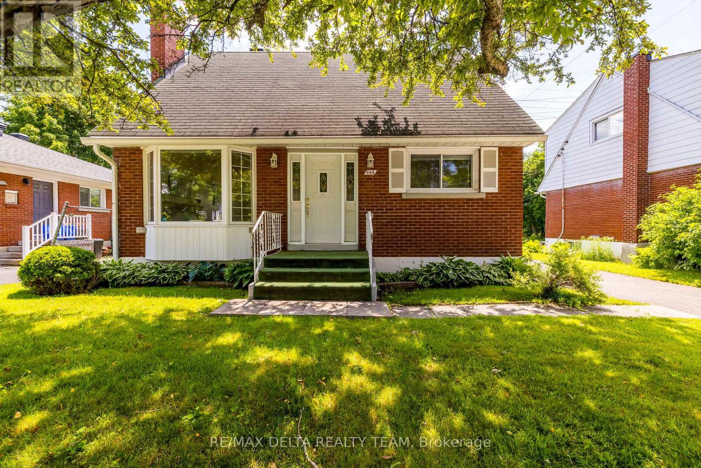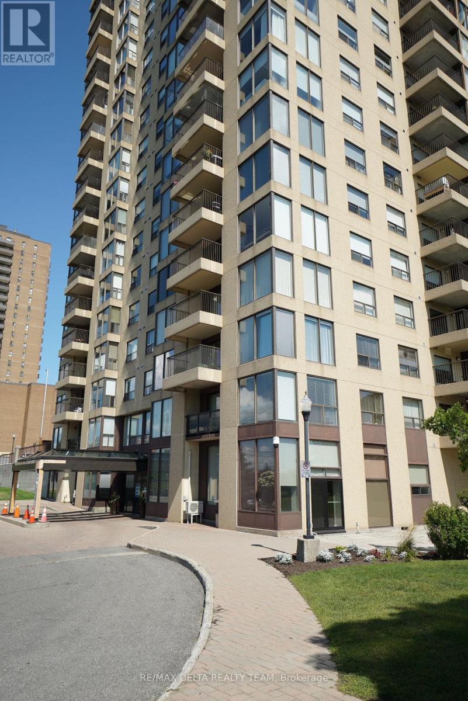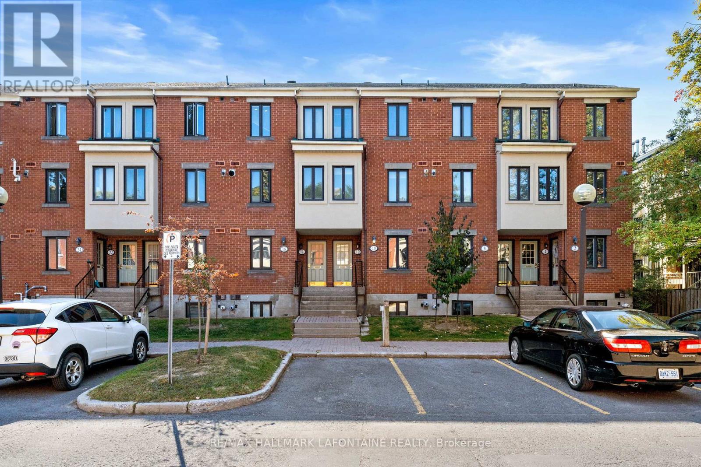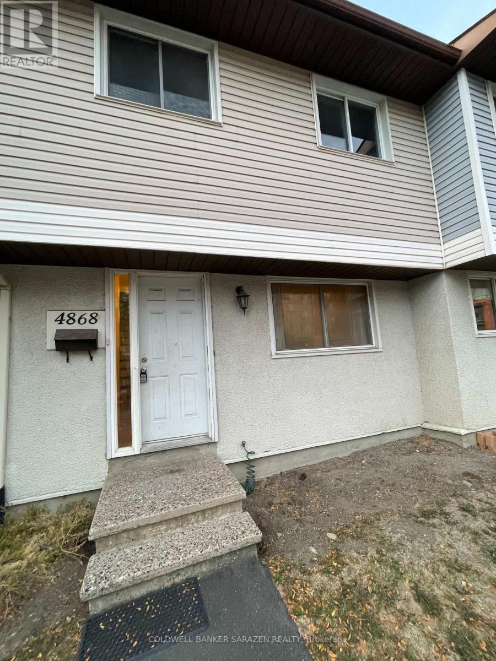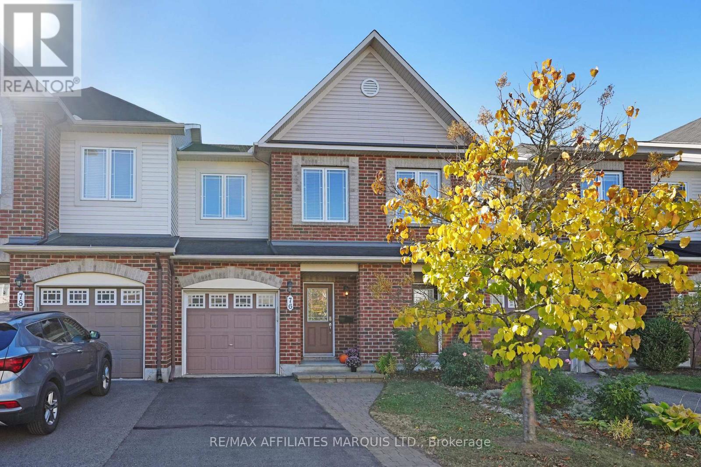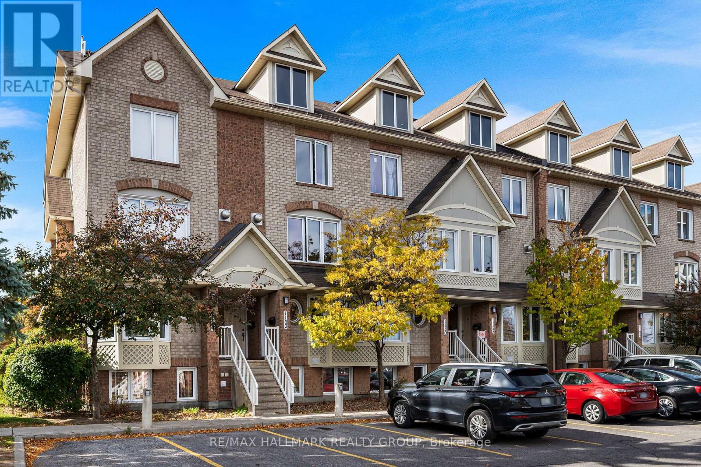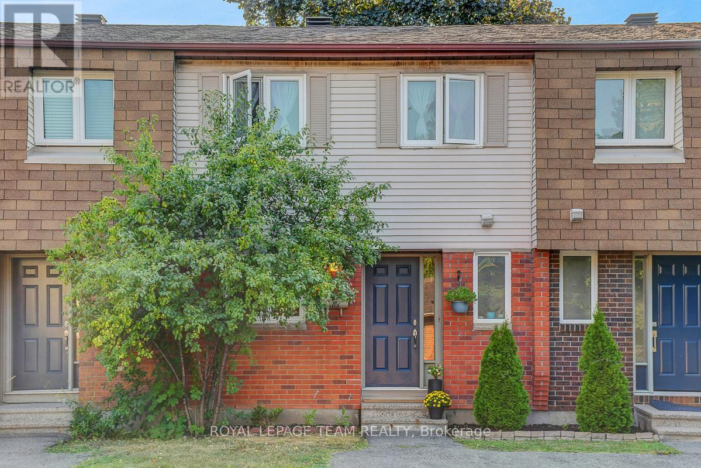
Highlights
Description
- Time on Housefulnew 7 days
- Property typeSingle family
- Neighbourhood
- Median school Score
- Mortgage payment
Welcome to this darling townhome located at the end of a peaceful cul-de-sac, and lovingly updated throughout. This 3 bedroom, 2 bathroom home features a renovated, bright and spacious 4 piece bathroom (2022), stylish and spacious bedrooms, loads of storage space, a finished basement (2021), and a fully landscaped, privatebackyard complete with an extended fence (2023). As you enter the home, you'll discover a thoughtful layout that flows effortlessly. A pass through in the kitchen carries you to the open concept dining and living areas which lead you out into the private backyard. New flooring in the lower and upper levels balance comfort with low maintenance, while whimsical touches, and thoughtful design maximize space throughout. The flex space in the basement is currently being used as a gym, but could be easily modified for a variety of needs, possibilities abound. Added bonuses include a backyard that leads to a gorgeous communal green space and walking path; only 10 minutes away from the Blair LRT station, and your own parking space right in front of the unit that is maintained year round by the condo corp. Private parking: no shovelling required. (id:63267)
Home overview
- Cooling Window air conditioner
- Heat source Electric
- Heat type Baseboard heaters
- # total stories 2
- # parking spaces 1
- # full baths 1
- # half baths 1
- # total bathrooms 2.0
- # of above grade bedrooms 3
- Community features Pet restrictions
- Subdivision 2204 - pineview
- Lot size (acres) 0.0
- Listing # X12461672
- Property sub type Single family residence
- Status Active
- 2nd bedroom 2.56m X 3.89m
Level: 2nd - Primary bedroom 3.39m X 4.46m
Level: 2nd - 3rd bedroom 2.49m X 2.79m
Level: 2nd - Exercise room 3.49m X 3.31m
Level: Basement - Family room 5.43m X 5m
Level: Basement - Kitchen 2.47m X 3.27m
Level: Main - Dining room 3.48m X 2.67m
Level: Main - Living room 5.16m X 3.36m
Level: Main
- Listing source url Https://www.realtor.ca/real-estate/28987850/15-1302-alness-court-ottawa-2204-pineview
- Listing type identifier Idx

$-612
/ Month



