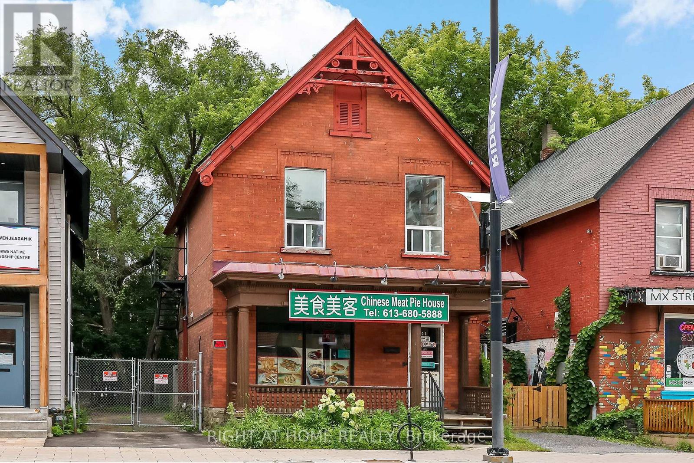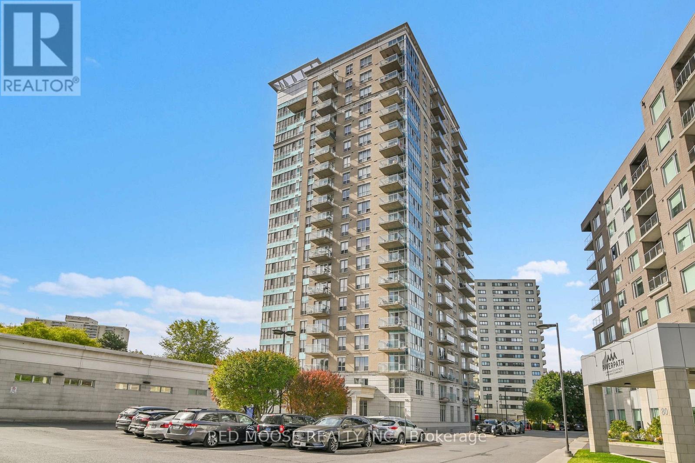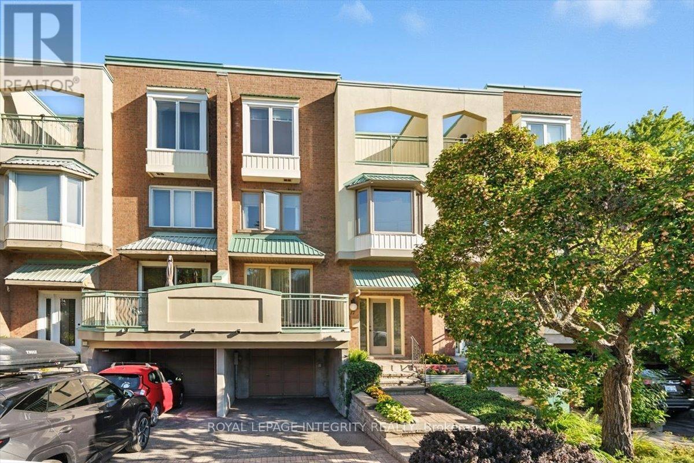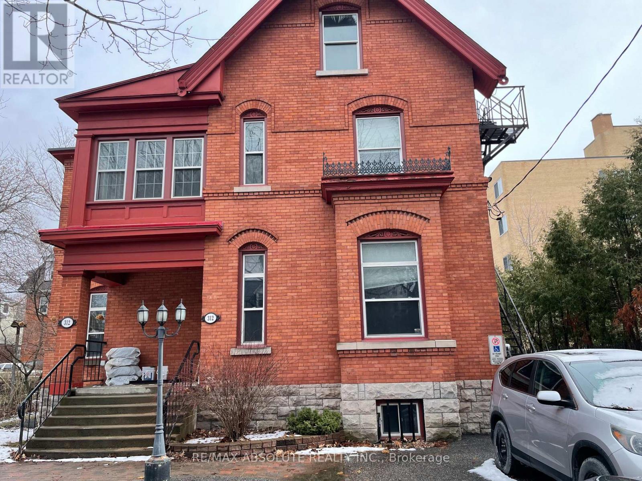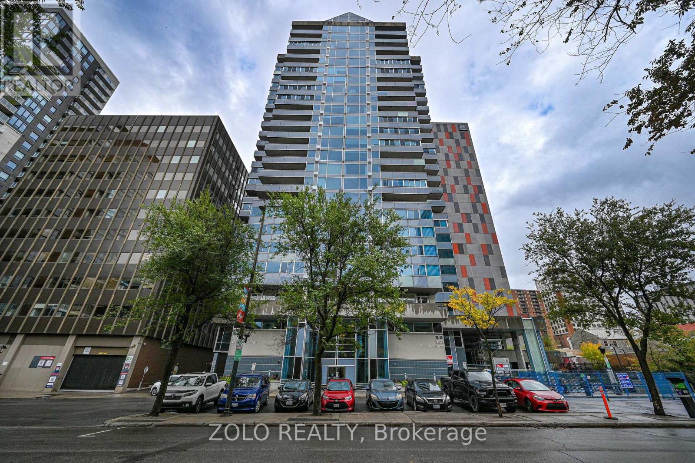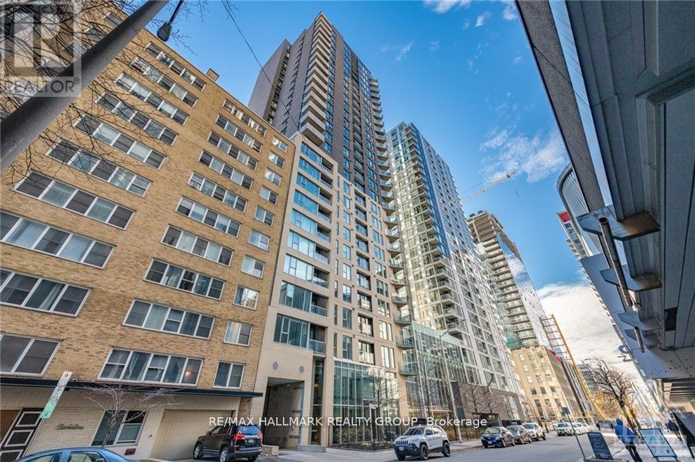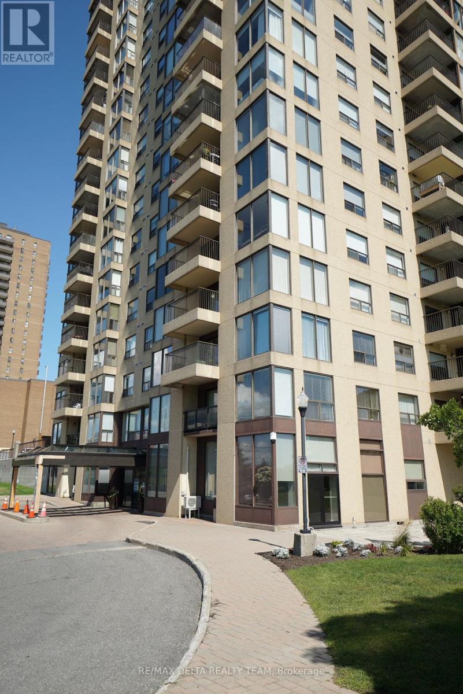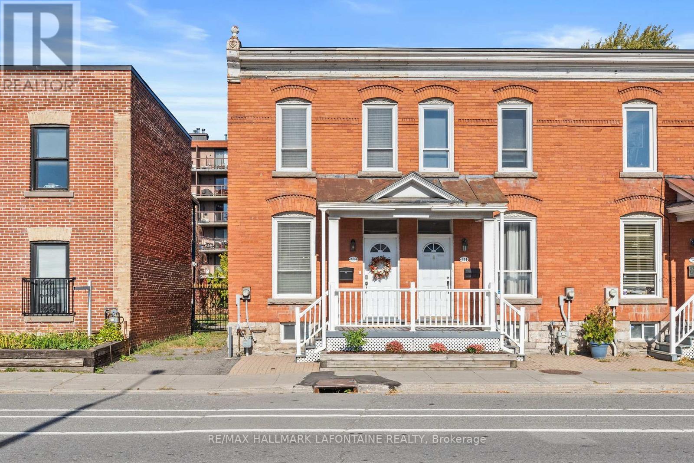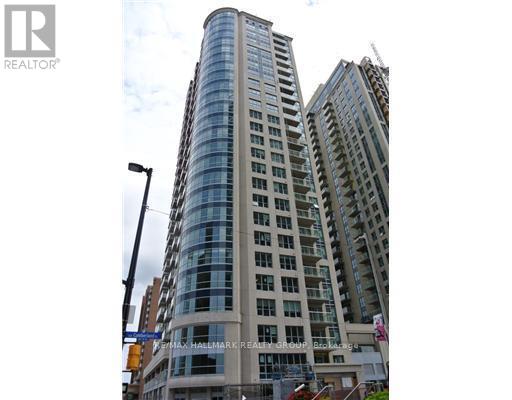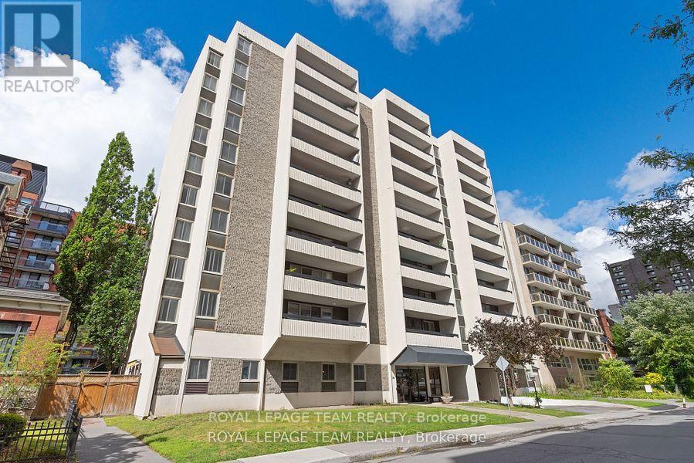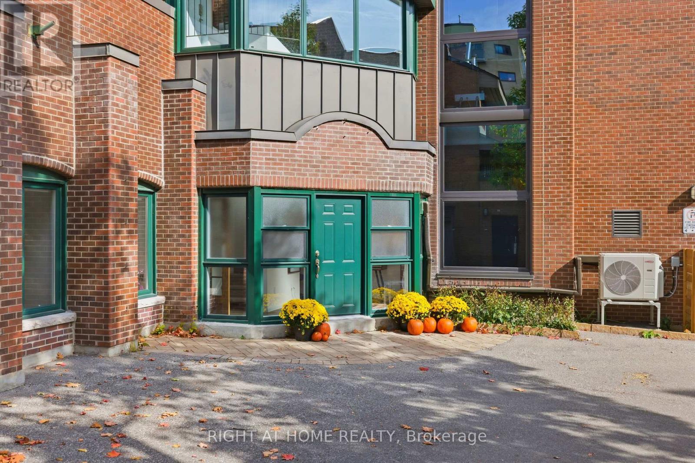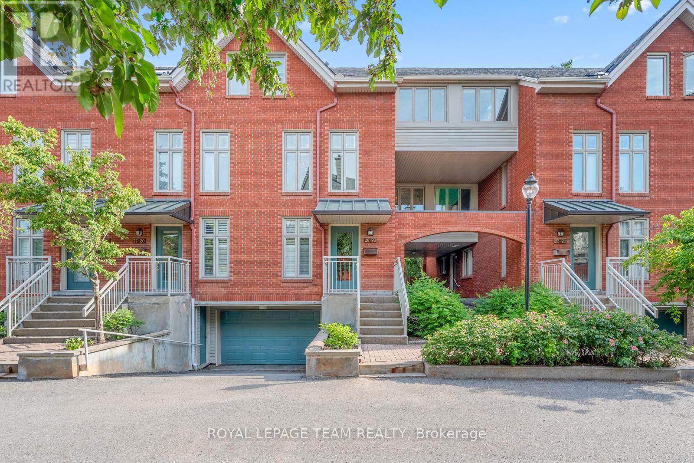
Highlights
Description
- Time on Houseful34 days
- Property typeSingle family
- Neighbourhood
- Median school Score
- Mortgage payment
Treetop views, sun-soaked interiors, and unbeatable Beechwood Village charm this luminous townhome is one of the largest in its enclave and feels like a private retreat in the heart of the city. Designed by Barry Hobin, the home offers a rare combination of space, style, and serenity. Renovated kitchen with quartz counters, brass hardware, filtered water tap, and passthrough to the airy living/dining area a joyful, lavishly large space to make entirely your own. Enjoy a cozy fireplace, Parliament and river views, and a deck surrounded by lush gardens. Upstairs: laundry, full bath, and three bedrooms, including a skylight primary suite with vaulted ceilings, walk-in closet, and spa-inspired ensuite with modern, moody hues and gorgeous Italian tiling. Private mudroom entry, underground parking and storage, plus beautifully landscaped grounds with a friendly community feel. Steps to cafés, parks, shops, and top schools this is vibrant downtown living with room to breathe. This is the largest model in the development. (id:63267)
Home overview
- Cooling Wall unit
- Heat source Electric
- Heat type Baseboard heaters
- # total stories 2
- # parking spaces 1
- Has garage (y/n) Yes
- # full baths 2
- # total bathrooms 2.0
- # of above grade bedrooms 3
- Has fireplace (y/n) Yes
- Community features Pet restrictions
- Subdivision 3402 - vanier
- Directions 1896680
- Lot size (acres) 0.0
- Listing # X12407752
- Property sub type Single family residence
- Status Active
- Living room 6.23m X 7.65m
Level: 2nd - Kitchen 3.94m X 4.79m
Level: 2nd - Dining room 4.04m X 3.23m
Level: 2nd - Primary bedroom 4.76m X 5.55m
Level: 3rd - 3rd bedroom 2.91m X 4.17m
Level: 3rd - Laundry 1.37m X 1.71m
Level: 3rd - 2nd bedroom 3.23m X 4.74m
Level: 3rd - Foyer 1.81m X 4.23m
Level: Main
- Listing source url Https://www.realtor.ca/real-estate/28871600/26-20-charlevoix-street-ottawa-3402-vanier
- Listing type identifier Idx

$-1,044
/ Month

