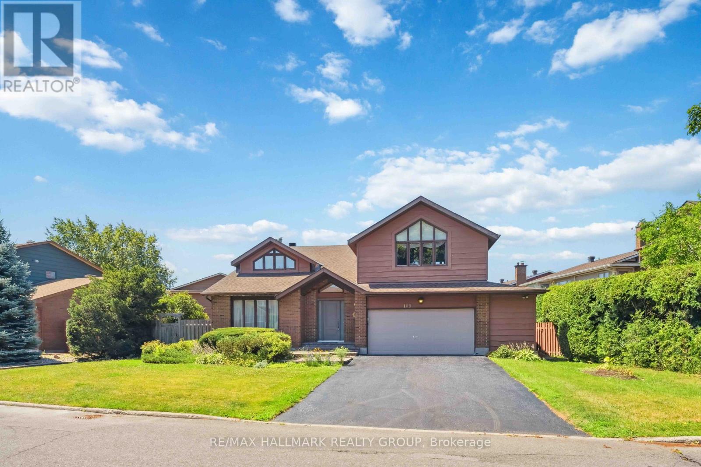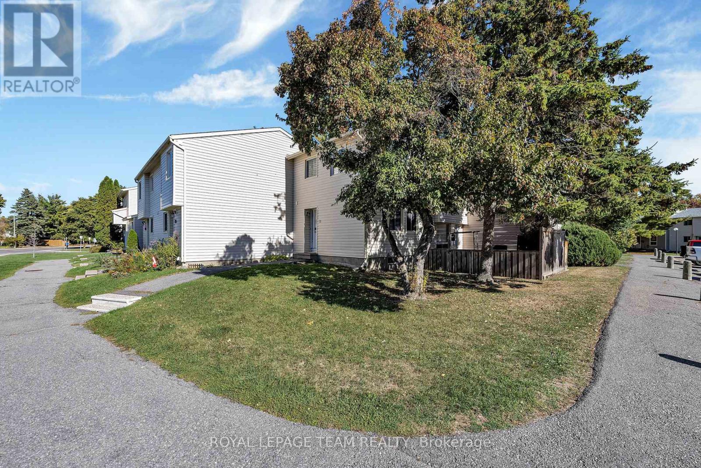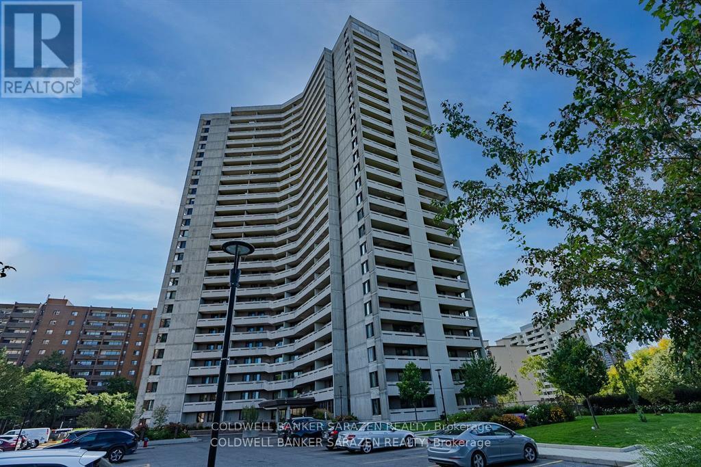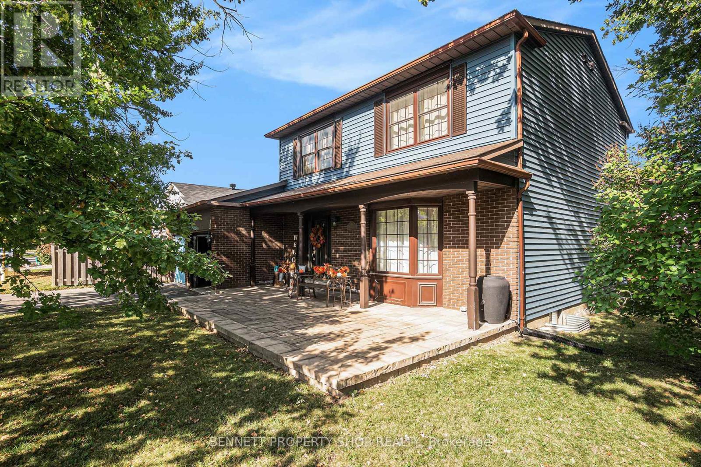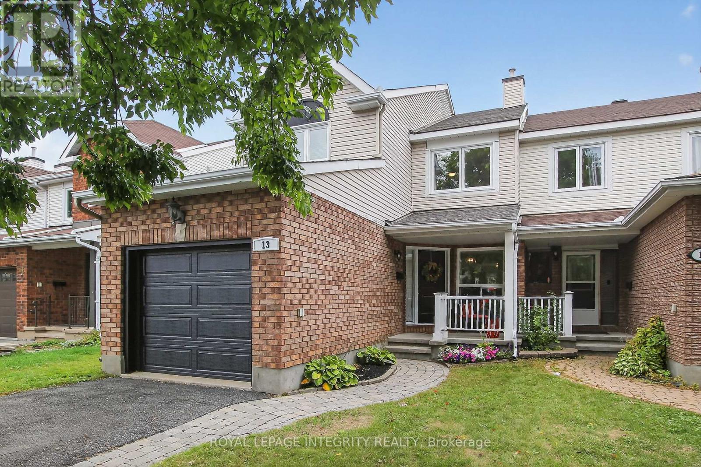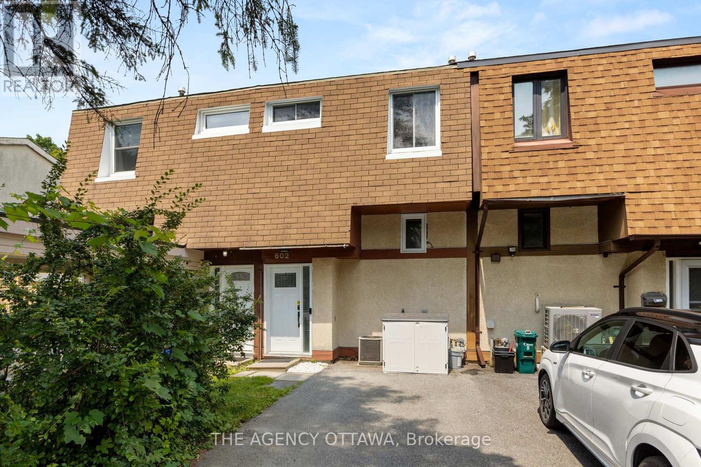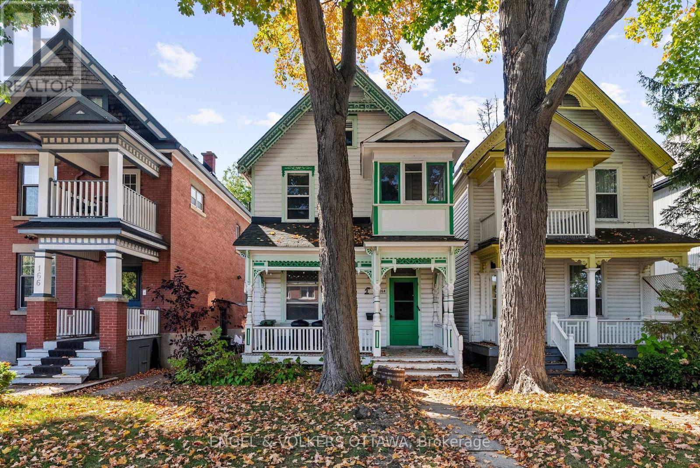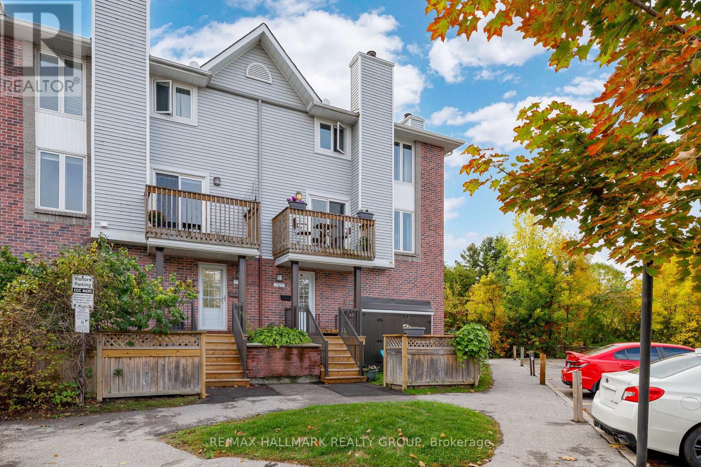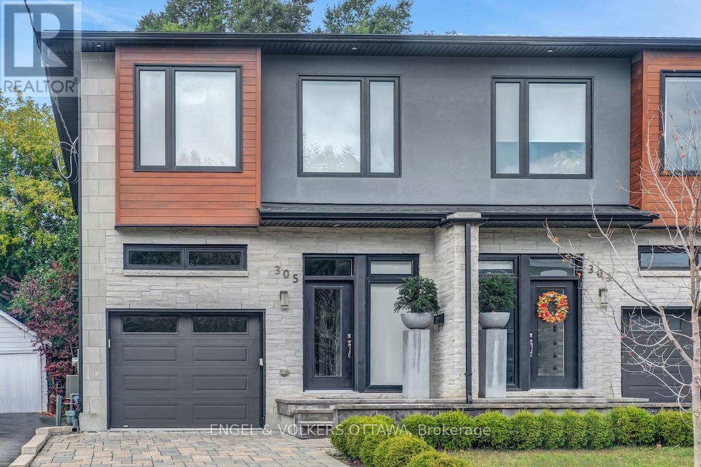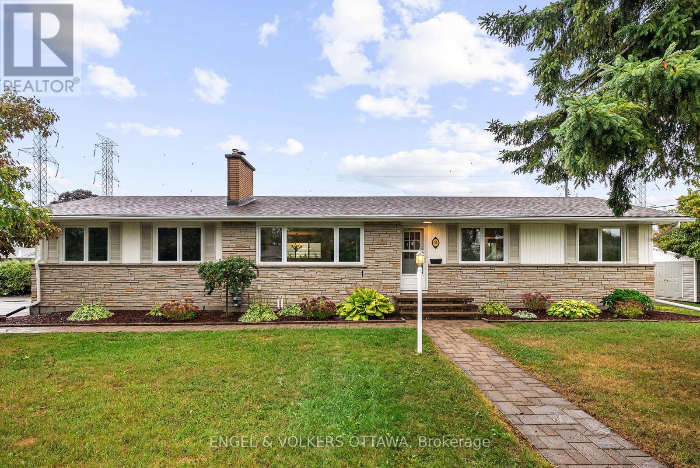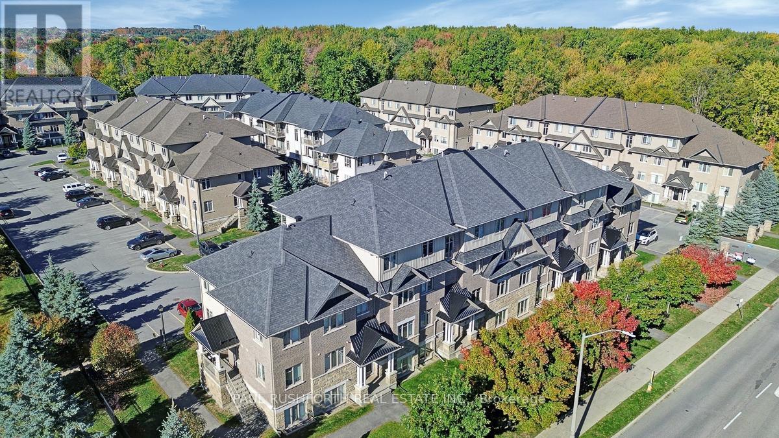- Houseful
- ON
- Ottawa
- Centrepointe
- 15 Rosemeade Pl
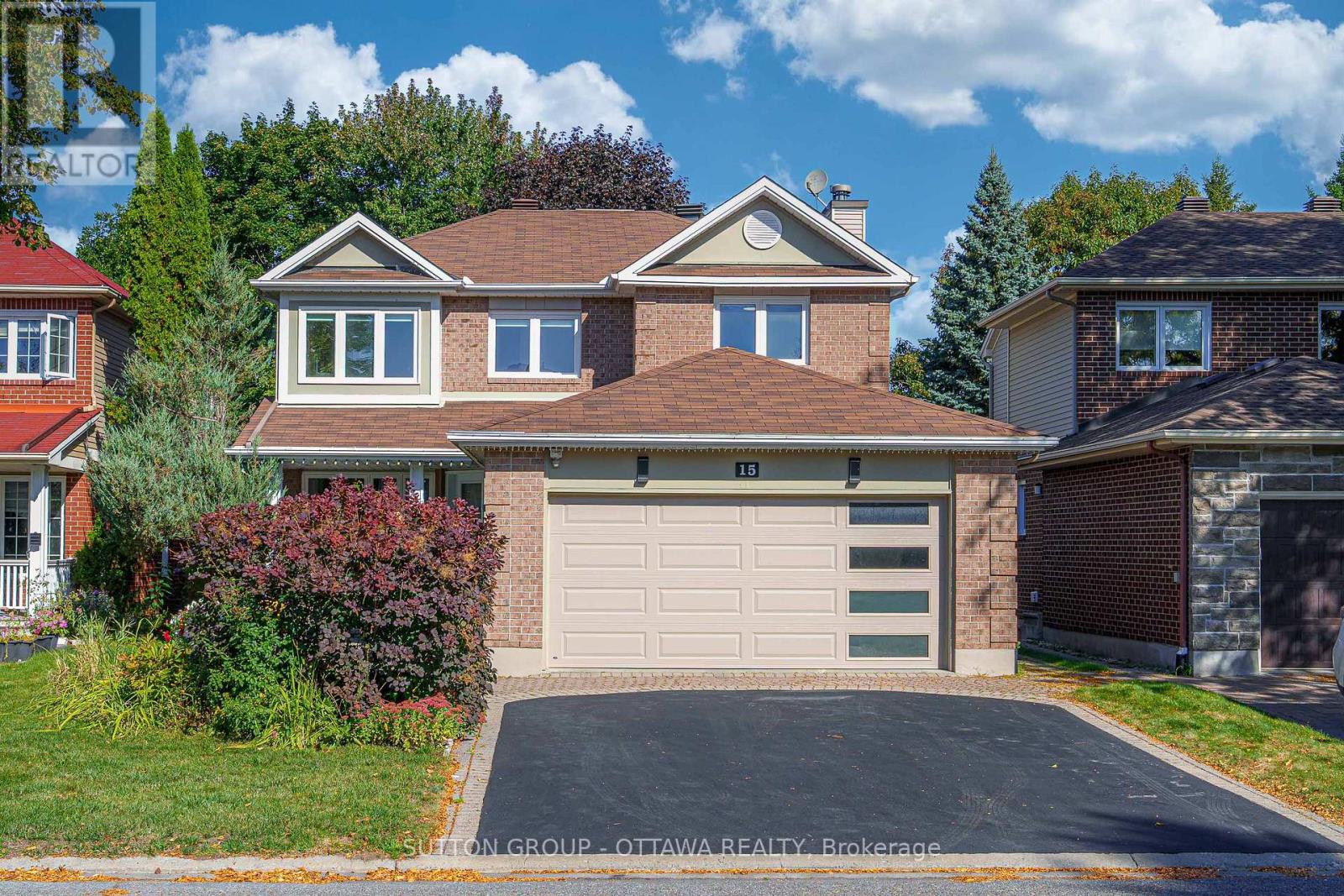
Highlights
Description
- Time on Housefulnew 5 hours
- Property typeSingle family
- Neighbourhood
- Median school Score
- Mortgage payment
Located in the HIGHLY DESIRABLE Centrepointe community on a QUIET crescent, this BEAUTIFUL home delivers curb appeal in spades with a MODERN garage door, NEW front door, lush PERENNIAL landscaping, and a welcoming SOLAR-LIT pathway. Inside, the BRIGHT foyer with OPEN staircase and SKYLIGHT sets the tone, leading to a FORMAL living and dining room, and a SPACIOUS kitchen with GRANITE counters, STAINLESS STEEL appliances, and cabinets with crown moulding. The COZY family room with fireplace is perfect for relaxing, while the PRIVATE backyard offers COMPOSITE steps, a LARGE patio for BBQs, and plenty of GREEN space to play or garden. Upstairs, the SOUTH-FACING primary bedroom includes a sitting area and a 5PC ensuite with NEWER shower and vanity. The FINISHED basement adds even more living space plus a MASSIVE utility room ideal for STORAGE, a WORKSHOP, or even an EXTRA BEDROOM. Truly the PERFECT home for family living and entertaining! Walk to library, parks, schools and LRT. Close to Algonquin College, College Square Plaza, trails, and minutes to HWY417. Roof 2008, Furnace 2011, Most windows 2014, Stove 2016, HWT (owned) 2018, Dishwasher 2018, Fridge 2019, Main door 2022, Heat Pump 2023, Attic insulation 2015, Driveway 2023, Garage door 2018 (id:63267)
Home overview
- Cooling Central air conditioning
- Heat source Natural gas
- Heat type Forced air
- Sewer/ septic Sanitary sewer
- # total stories 2
- Fencing Fully fenced, fenced yard
- # parking spaces 4
- Has garage (y/n) Yes
- # full baths 2
- # half baths 1
- # total bathrooms 3.0
- # of above grade bedrooms 4
- Has fireplace (y/n) Yes
- Subdivision 7607 - centrepointe
- Directions 1933750
- Lot desc Landscaped
- Lot size (acres) 0.0
- Listing # X12436603
- Property sub type Single family residence
- Status Active
- Bedroom 3.66m X 3.51m
Level: 2nd - Bedroom 4.45m X 2.84m
Level: 2nd - Bedroom 3.4m X 2.84m
Level: 2nd - Primary bedroom 5.26m X 3.58m
Level: 2nd - Games room 5.51m X 4.34m
Level: Basement - Recreational room / games room 5.94m X 3.38m
Level: Basement - Living room 3.48m X 5.87m
Level: Main - Family room 4.98m X 3.33m
Level: Main - Dining room 4.09m X 3.2m
Level: Main - Kitchen 5.66m X 5.79m
Level: Main
- Listing source url Https://www.realtor.ca/real-estate/28933425/15-rosemeade-place-ottawa-7607-centrepointe
- Listing type identifier Idx

$-2,800
/ Month

