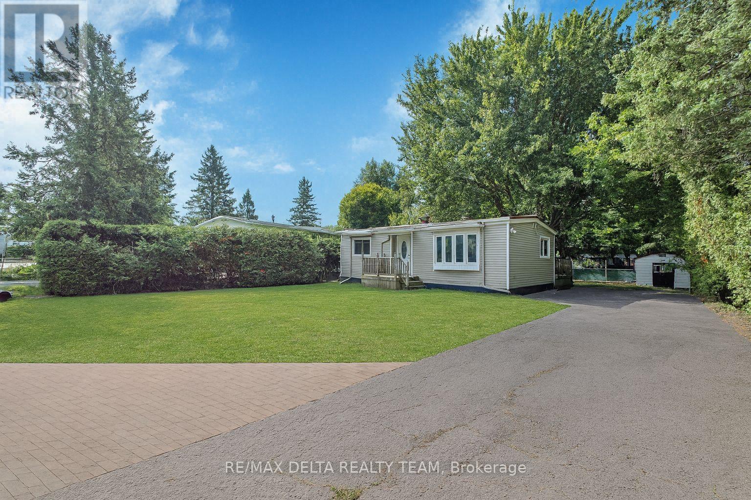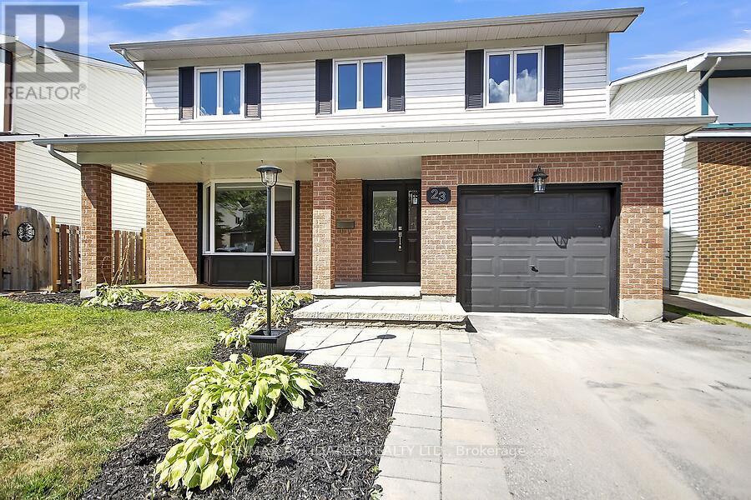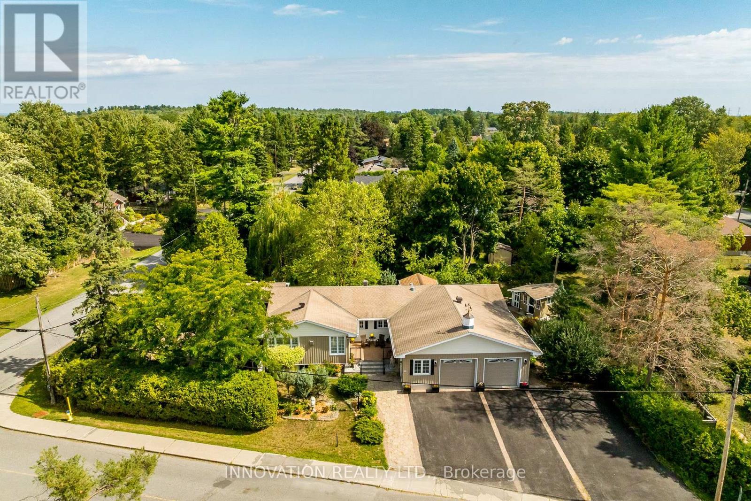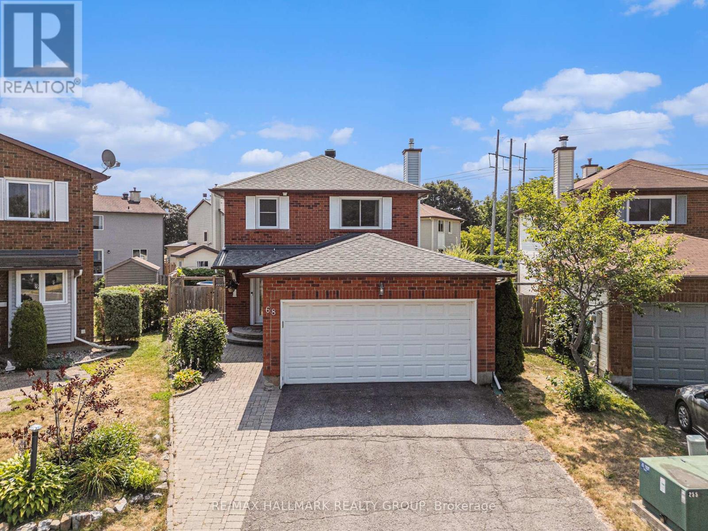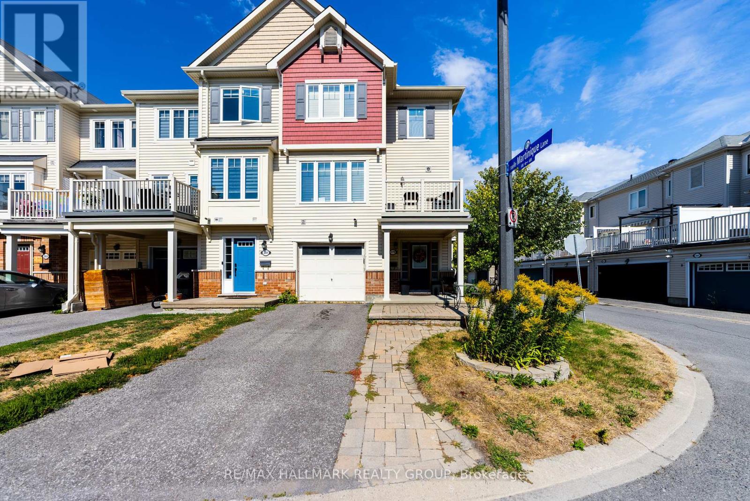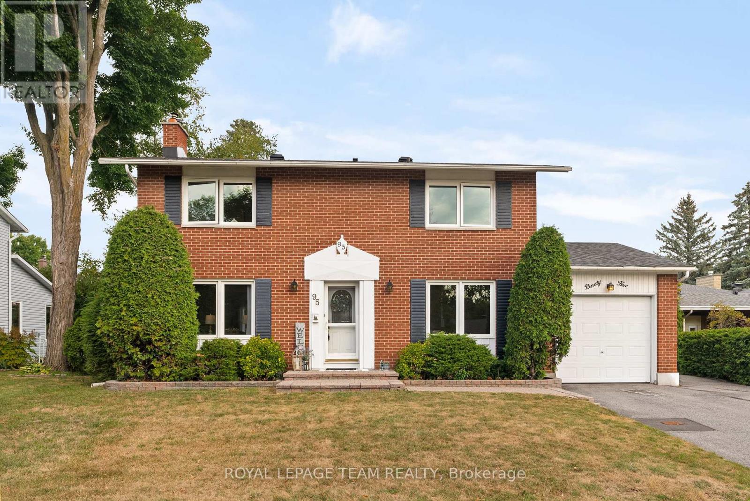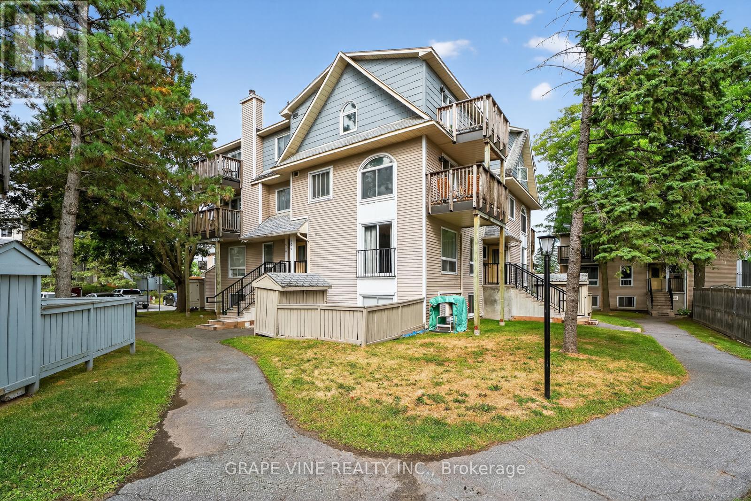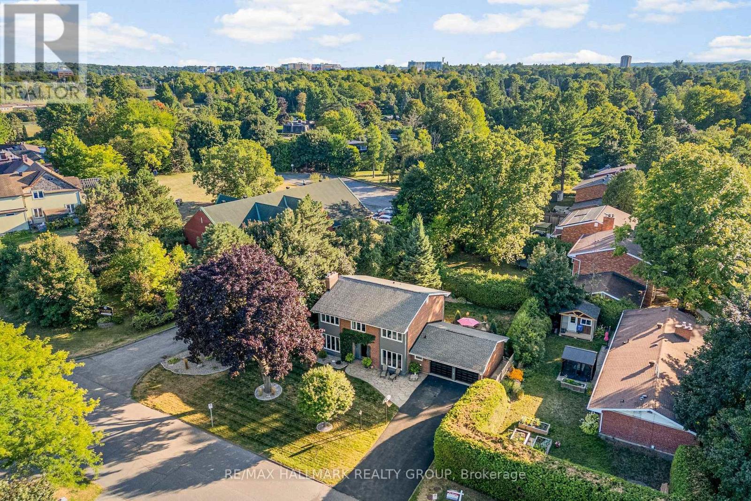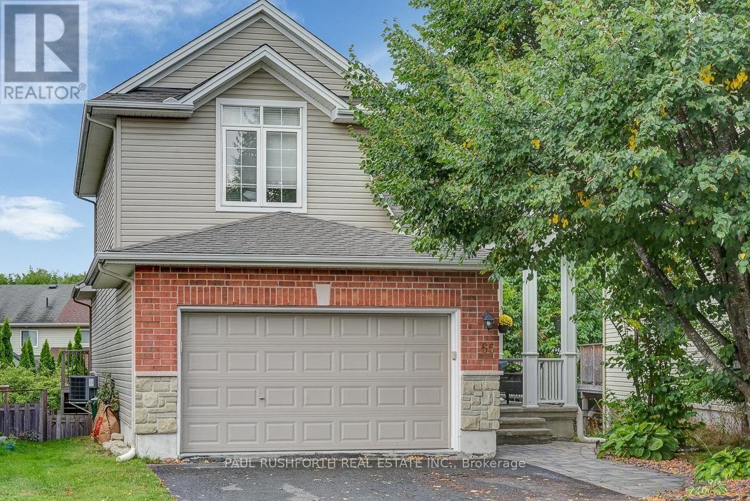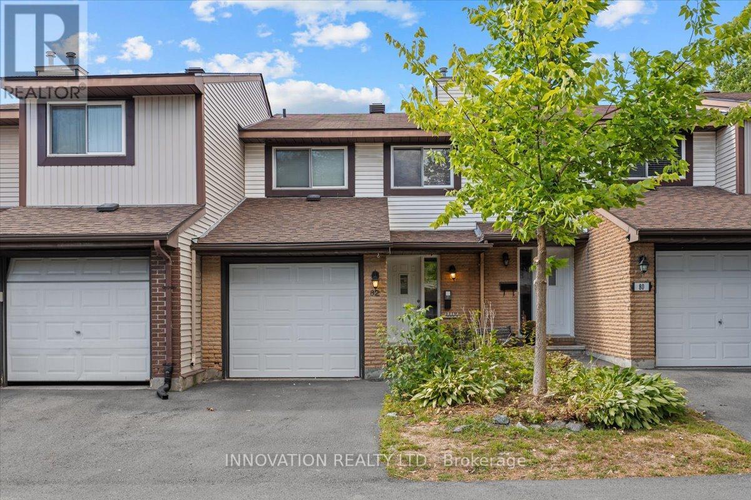- Houseful
- ON
- Ottawa
- Beaverbrook
- 15 Rutherford Cres S
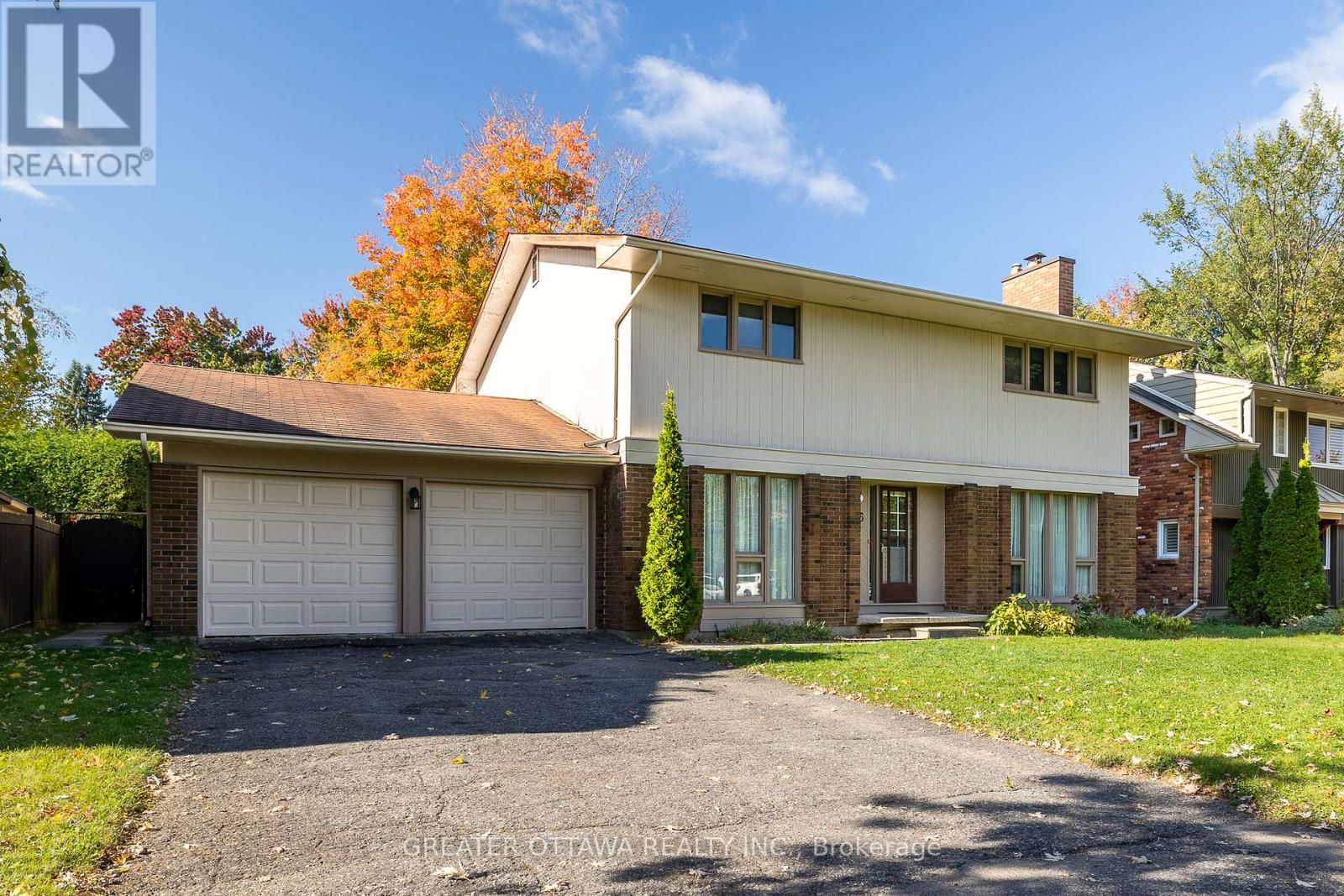
Highlights
Description
- Time on Houseful63 days
- Property typeSingle family
- Neighbourhood
- Median school Score
- Mortgage payment
Here's an outstanding 2460 Sq. Ft. Beaverbrook home in one of Kanata's most Iconic locations. Sitting on a 120' deep lot in an established neighborhood, that is over 7800 Sq. Ft. in size, in a tranquil location with mature trees. This home has a Centre Hall plan with great flow, and a main floor Den. It features HUGE room and four beautiful extra large Bedrooms. Ready to move-in - Upgrades include flooring and Carpeting (23), Central Air and Paint (23), and a premium Alarm System (fully wired & Pet friendly). Backyard has a South-Western exposure with lots of sunshine, or enjoy working from home on a covered patio. Incredible location, seconds to shopping and transit. and Ottawa's top rated Schools!!!!! Remember it's all about size - Large private Lot - Large Driveway - Large Rooms and an Amazing Location!!! (id:63267)
Home overview
- Cooling Central air conditioning
- Heat source Natural gas
- Heat type Forced air
- Sewer/ septic Sanitary sewer
- # total stories 2
- # parking spaces 6
- Has garage (y/n) Yes
- # full baths 2
- # half baths 1
- # total bathrooms 3.0
- # of above grade bedrooms 4
- Has fireplace (y/n) Yes
- Subdivision 9001 - kanata - beaverbrook
- Lot size (acres) 0.0
- Listing # X12264016
- Property sub type Single family residence
- Status Active
- 3rd bedroom 2.96m X 4.176m
Level: 2nd - Primary bedroom 3.96m X 6.004m
Level: 2nd - 4th bedroom 2.96m X 6.005m
Level: 2nd - 2nd bedroom 2.96m X 4.801m
Level: 2nd - Living room 6.41m X 3.97m
Level: Ground - Dining room 3.18m X 3.97m
Level: Ground - Family room 3.36m X 4.15m
Level: Ground - Den 2.96m X 3.57m
Level: Ground - Eating area 3.18m X 2.96m
Level: Ground - Laundry 1.65m X 3m
Level: Ground - Kitchen 3.18m X 3.18m
Level: Ground
- Listing source url Https://www.realtor.ca/real-estate/28561317/15-rutherford-crescent-s-ottawa-9001-kanata-beaverbrook
- Listing type identifier Idx

$-2,426
/ Month

