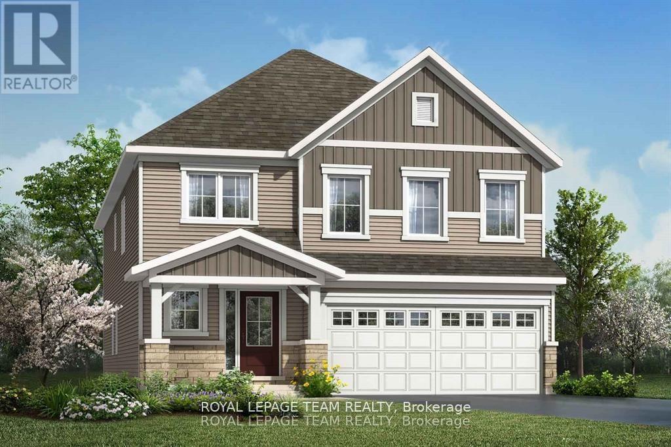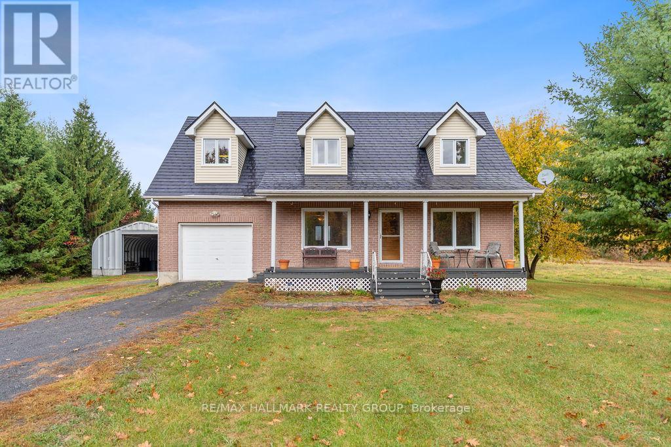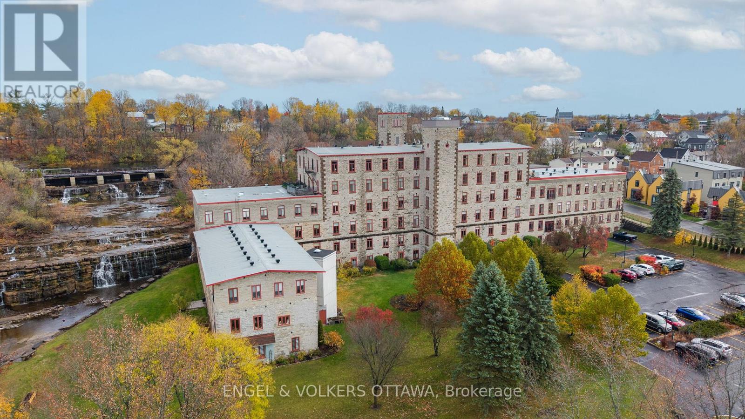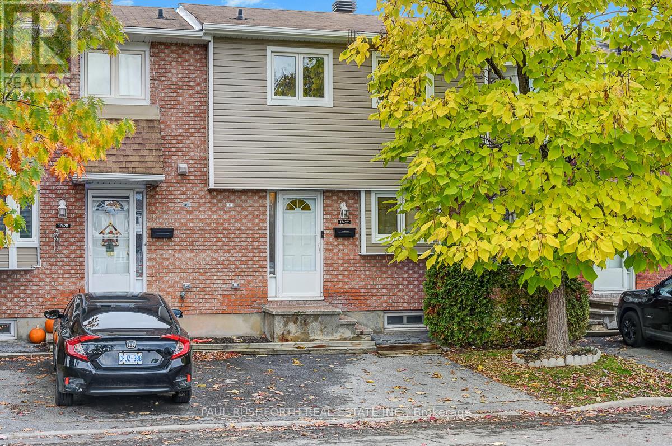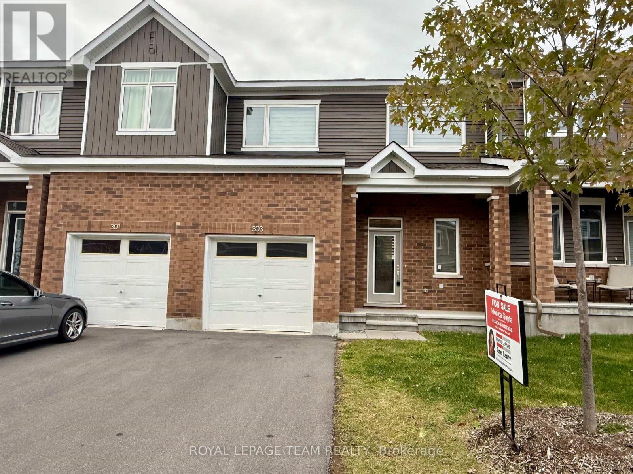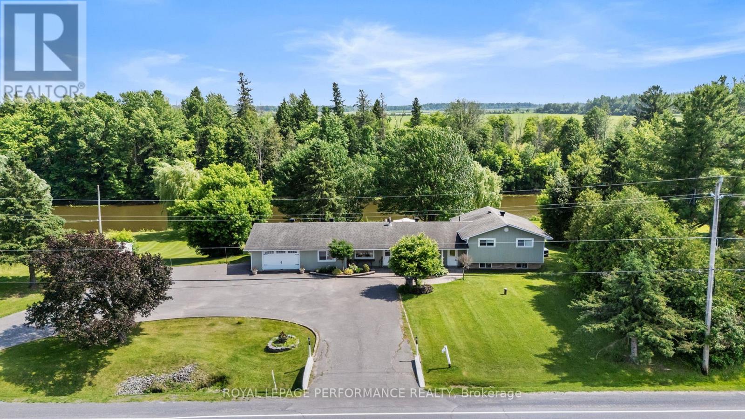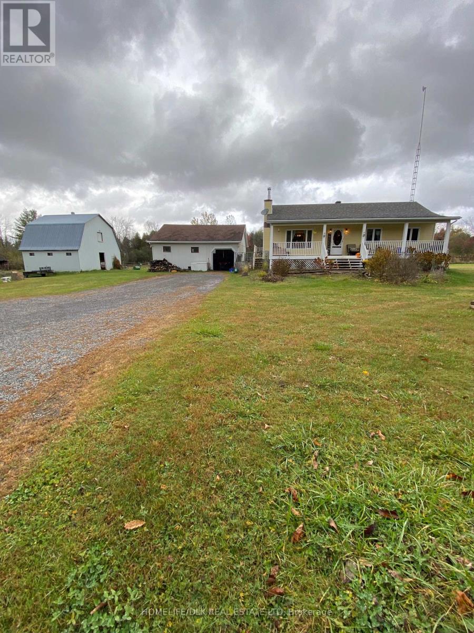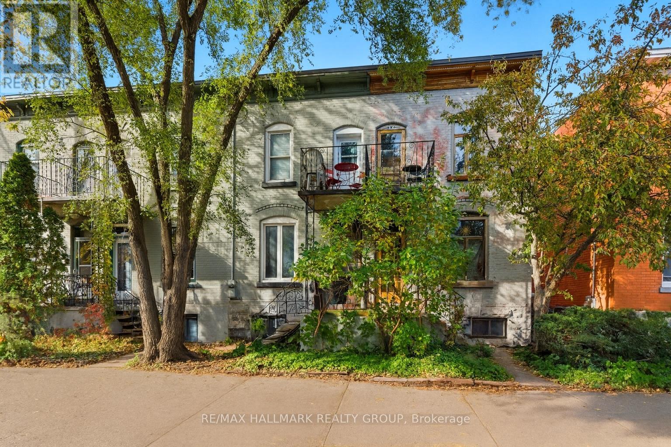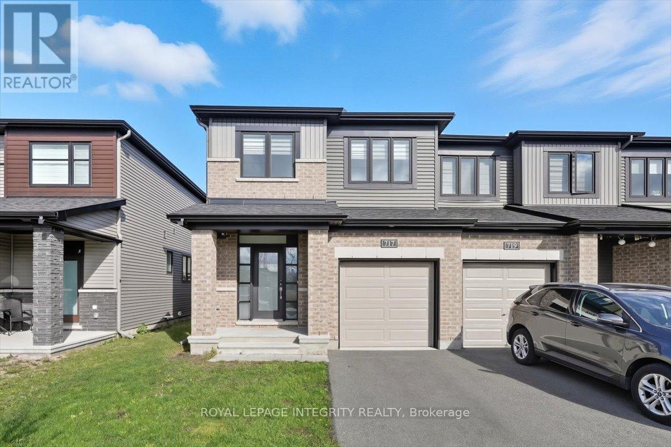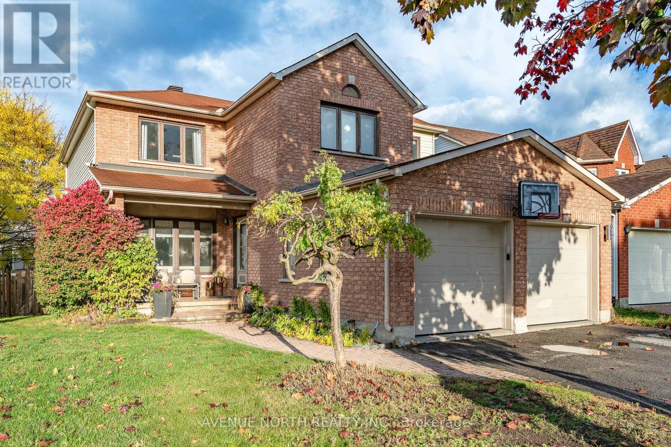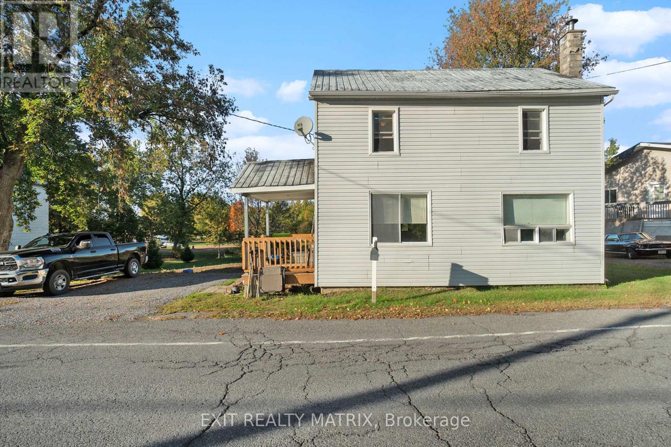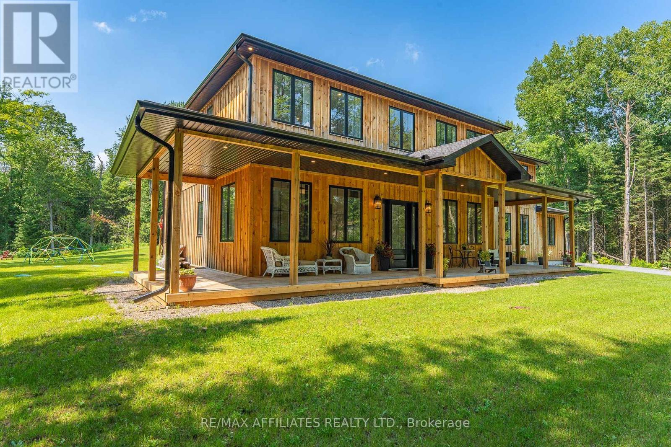
Highlights
Description
- Time on Houseful46 days
- Property typeSingle family
- Median school Score
- Mortgage payment
Your Dream Home Awaits- Modern Luxury Meets Country Charm! Discover your Private Oasis in this NEW 2023, Custom-Built detached home on a sprawling 1.996-Acre Treed lot w/3586 SF AG! Long driveway leads to an Oversized HEATED THREE CAR Garage, while the striking wood exterior & Modern Black Windows frame a charming wrap-around porch. Step inside the Grand Entrance w/19ft Ceilings, flowing into rooms w/10ft Ceilings & 9ft doors throughout the main flr. Enjoy the warmth of 3/4" Engineered Oak Flooring w/Gradient In-Flr Heating. A convenient main-flr DEN & GUEST SUITE fts a modern 3PC Bath w/Custom Quartz Vanity & stylish black & grey tiling. The heart of the home is the stunning Open-Concept Kitchen, Liv Rm & Din Rm, bathed in natural light & overlooking your Private Treed Backyard. The White Kitchen boasts Modern Black Quartz Counters, lg island w/Break Bar, Floating Wood Shelves & SS Appliances including a 6-burner Gas Stove & Oversized WALK-IN PANTRY! A powder room & garage access are conveniently located off the kitchen. Patio doors lead from the Spacious Din Rm to a back Deck (2025), inviting you to your private treed oasis w/ample room for play & a cozy Firepit. An elegant Oak Staircase leads to the 2nd floor w/9ft Ceilings & Engineered Oak Fls that flows into the Primary Bedroom w/Luxury 5PC Ensuite. Indulge in the custom Double Vanity w/Quartz, a Standalone Black Tub & an Upgraded 6' x 4' shower w/ 24 x 24 tiles, double shower heads & bench. Huge WIC w/custom shelving completes this luxurious retreat. The second floor also offers a dream Laundry Rm, two more spacious Bedrooms w/Built-Ins & a versatile BONUS Family Rm (or extra bedroom/office/gym) w/Full Bath & Storage. Heated 3 Car Garage w/Radiant Flr Heating- (on own thermostat) & Insulated Garage Doors. Country Living w/Exclusive Access to a Private Beach in Maclarens Landing (approx. $50/family). This home truly has it all! 24HR IRREVOCABLE ON ALL OFFERS (id:63267)
Home overview
- Cooling Central air conditioning
- Heat source Propane
- Heat type Forced air
- Sewer/ septic Septic system
- # total stories 2
- # parking spaces 13
- Has garage (y/n) Yes
- # full baths 3
- # half baths 1
- # total bathrooms 4.0
- # of above grade bedrooms 4
- Subdivision 9302 - woodlawn/maclarens landing/kilmaurs
- Directions 1915120
- Lot size (acres) 0.0
- Listing # X12388112
- Property sub type Single family residence
- Status Active
- Family room 7.49m X 6.32m
Level: 2nd - Laundry 4.32m X 3.23m
Level: 2nd - Bedroom 4.32m X 4.11m
Level: 2nd - Primary bedroom 4.39m X 4.09m
Level: 2nd - Bedroom 4.32m X 4.11m
Level: 2nd - Bathroom 4.06m X 3.61m
Level: 2nd - Bathroom 2.36m X 1.98m
Level: 2nd - Living room 5.51m X 4.22m
Level: Main - Bedroom 4.09m X 3.51m
Level: Main - Bathroom 2.49m X 2.18m
Level: Main - Office 4.09m X 2.59m
Level: Main - Kitchen 5.51m X 3.2m
Level: Main - Other 4.62m X 2.48m
Level: Main - Dining room 6.15m X 3.94m
Level: Main - Foyer 2.72m X 2.11m
Level: Main - Bathroom 2.11m X 0.91m
Level: Main
- Listing source url Https://www.realtor.ca/real-estate/28828872/150-maclarens-side-road-ottawa-9302-woodlawnmaclarens-landingkilmaurs
- Listing type identifier Idx

$-3,000
/ Month

