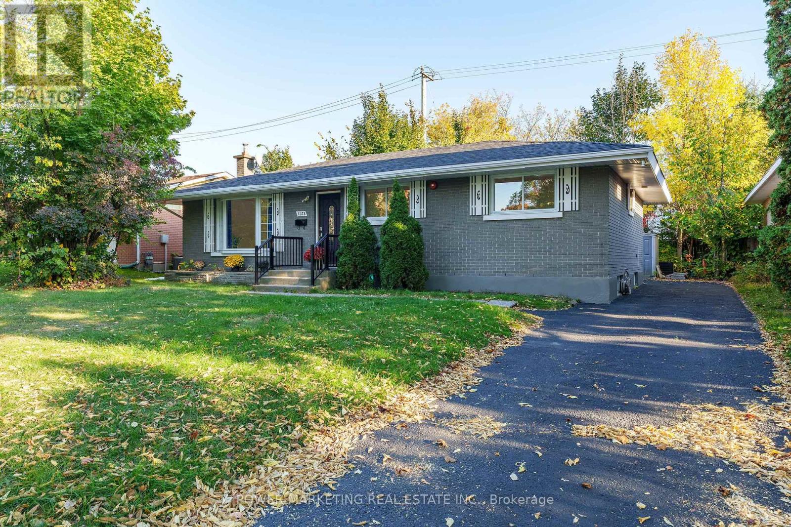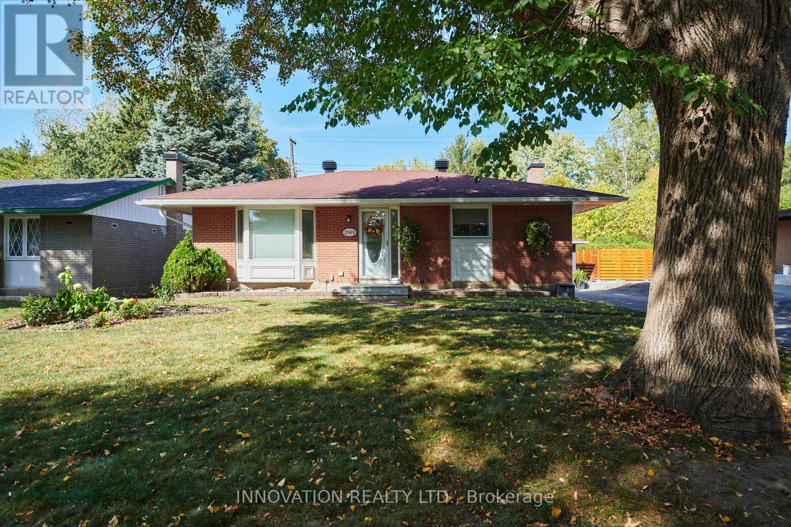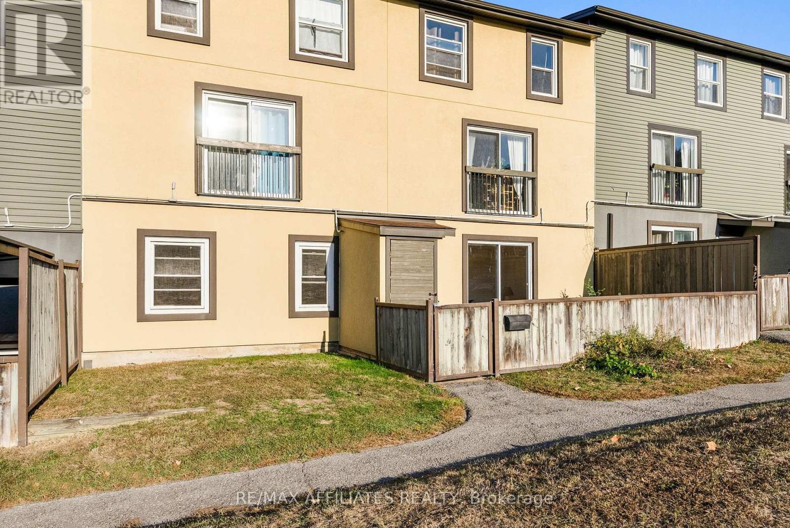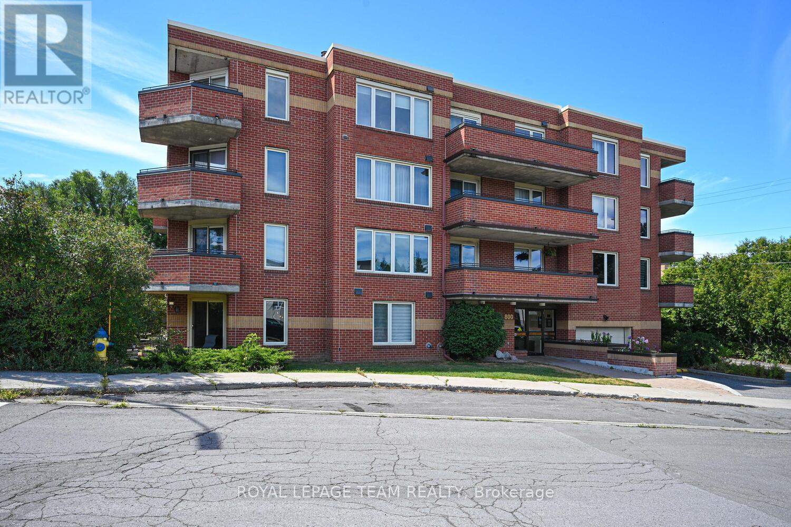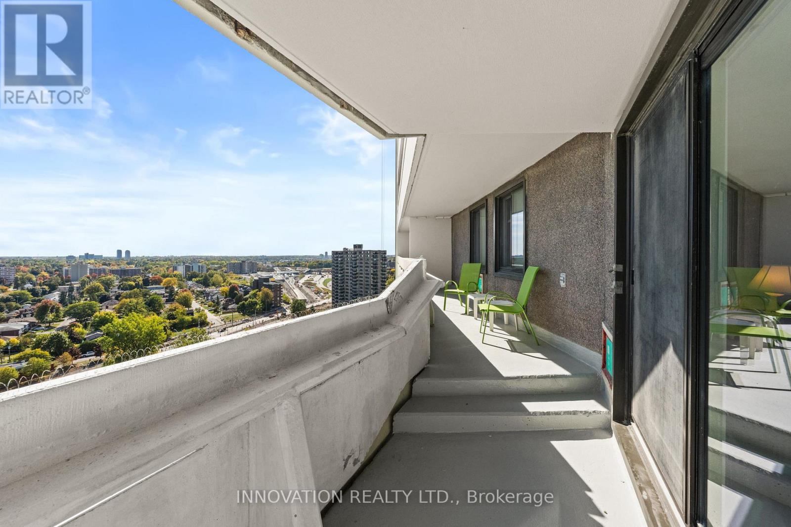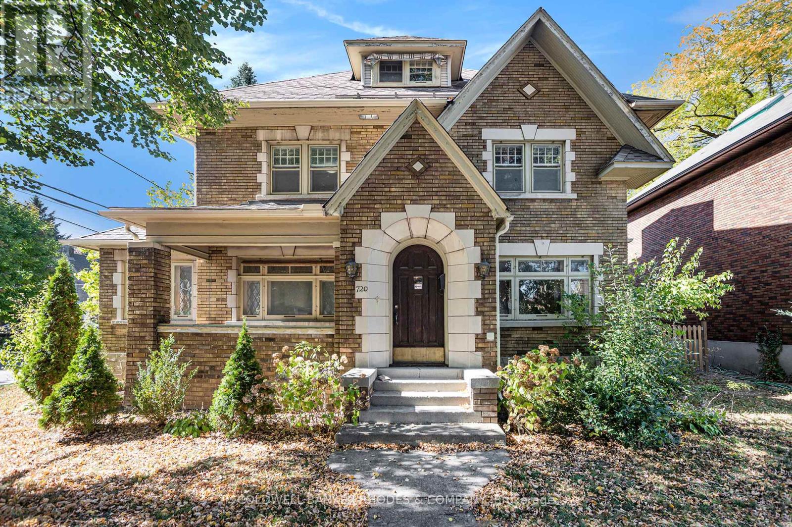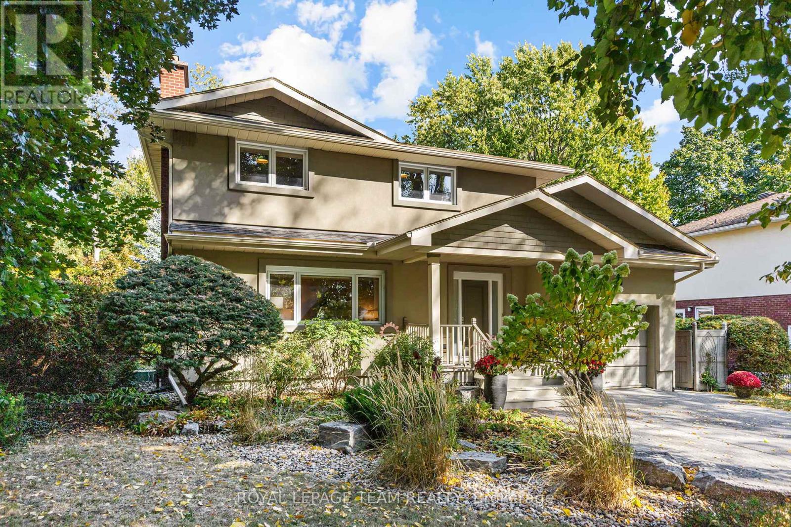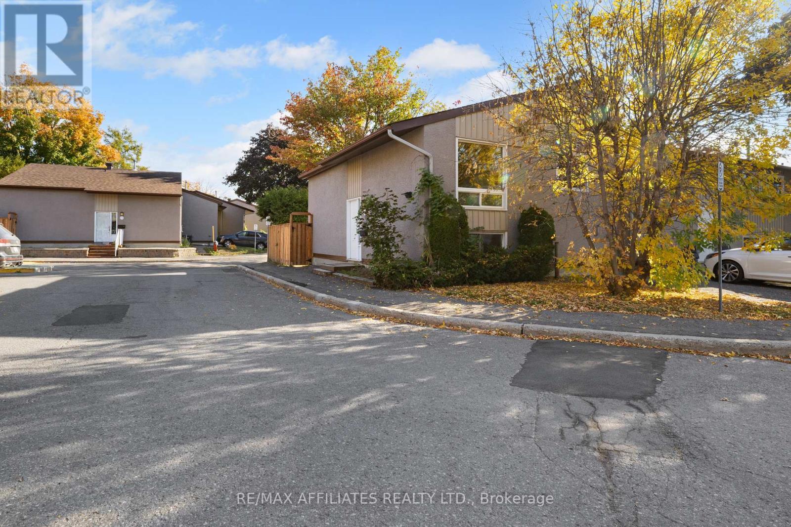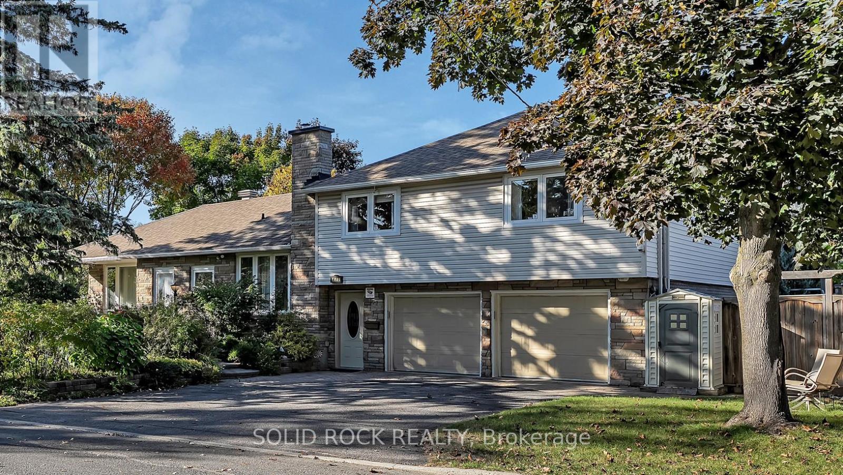- Houseful
- ON
- Ottawa
- Copeland Park
- 915 1505 Baseline Rd
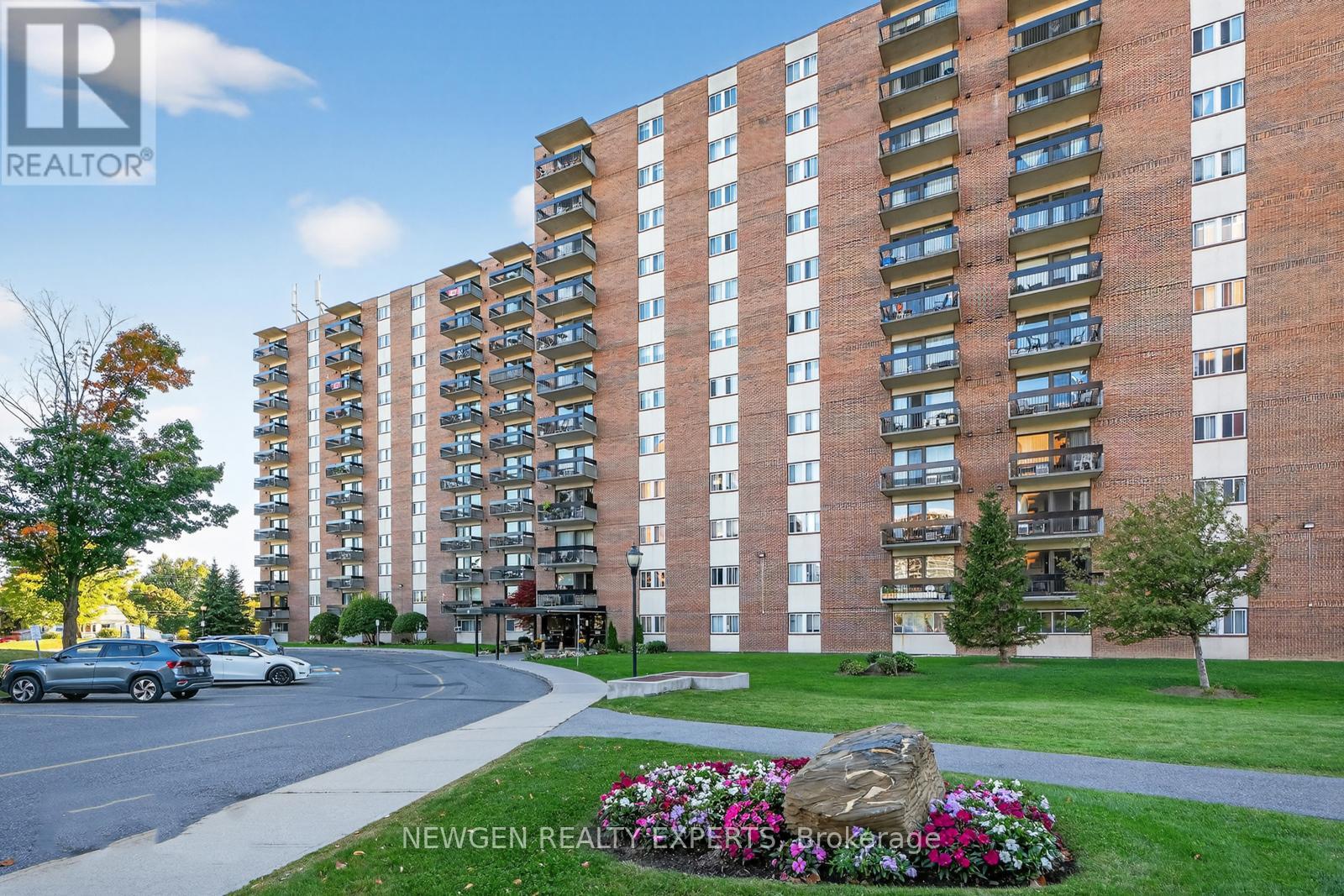
Highlights
Description
- Time on Housefulnew 8 hours
- Property typeSingle family
- Neighbourhood
- Median school Score
- Mortgage payment
Welcome home to this bright Corner-unit 2-bed, 1-bath condo in one of the best, well-run condominiums in Ottawa! Designed for easy living without compromise. Enjoy 2 Large bedrooms with lots of closet space, a newer kitchen with stainless-steel appliances, a spacious living room great for entertaining, and a dining area with a walkout to the balcony overlooking Gatineau views. Convenience is built in with underground parking directly across the elevator lobby, a storage locker, and ample visitor parking. The building is Small-pet friendly and has resort-style amenities such as indoor & outdoor pools, sauna, fitness centre, party & meeting rooms, workshop, library, car wash bay, beautifully kept grounds, and fun community events- a great way to meet your neighbours. Condo fees include heat, hydro, water, and building insurance, simplifying your budget. Walk to transit, Walmart, restaurants, medical offices, and churches; minutes to Algonquin College, College Square, Merivale retail, parks, and Hwy 417. Rounding out this wonderful, safe building is a Walk Score of 11a polished blend of comfort, convenience, and community. (id:63267)
Home overview
- Cooling Central air conditioning
- Heat source Electric
- Heat type Baseboard heaters
- Has pool (y/n) Yes
- # parking spaces 1
- Has garage (y/n) Yes
- # full baths 1
- # total bathrooms 1.0
- # of above grade bedrooms 2
- Community features Pet restrictions, community centre
- Subdivision 5406 - copeland park
- Lot desc Landscaped
- Lot size (acres) 0.0
- Listing # X12453012
- Property sub type Single family residence
- Status Active
- Other 3.54m X 1.61m
Level: Main - Foyer 2.3m X 1.88m
Level: Main - Kitchen 3.53m X 2.5m
Level: Main - Bathroom 2.49m X 1.55m
Level: Main - Living room 6.96m X 2.89m
Level: Main - Other 2.06m X 1.49m
Level: Main - Bedroom 4.37m X 3.15m
Level: Main - Dining room 3.33m X 2.61m
Level: Main - Primary bedroom 4.37m X 2.65m
Level: Main
- Listing source url Https://www.realtor.ca/real-estate/28969103/915-1505-baseline-road-ottawa-5406-copeland-park
- Listing type identifier Idx

$-235
/ Month

