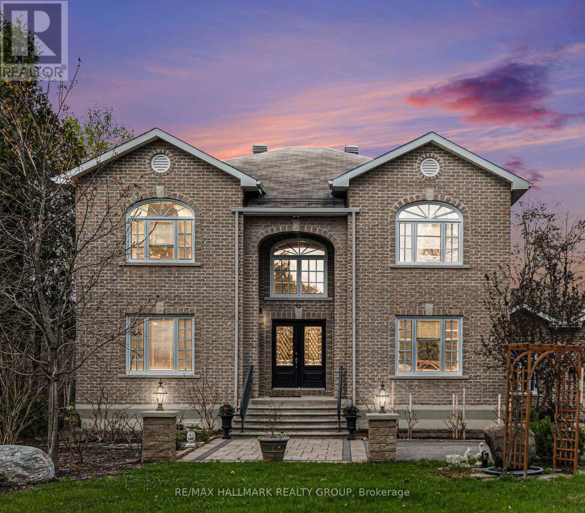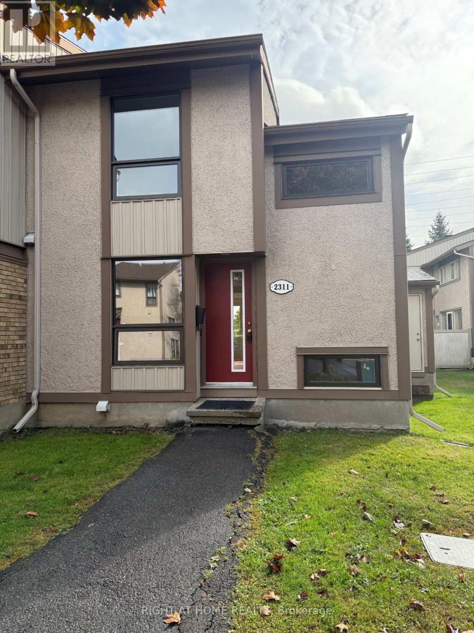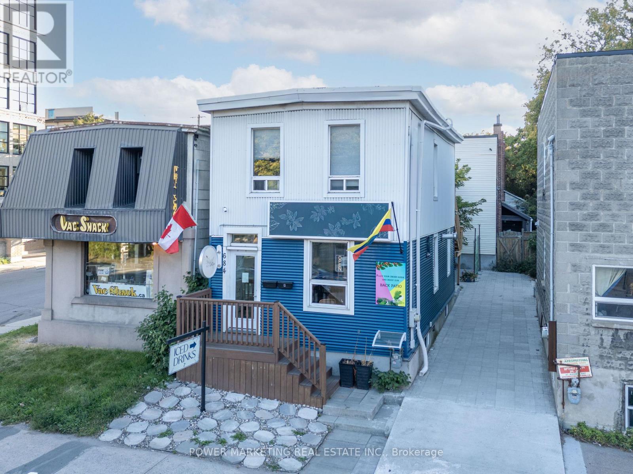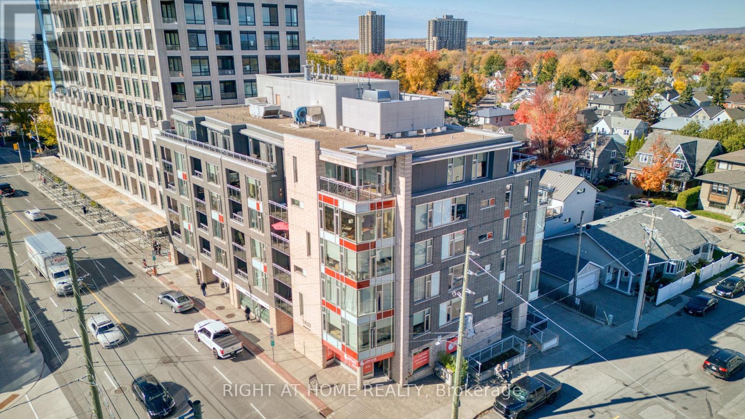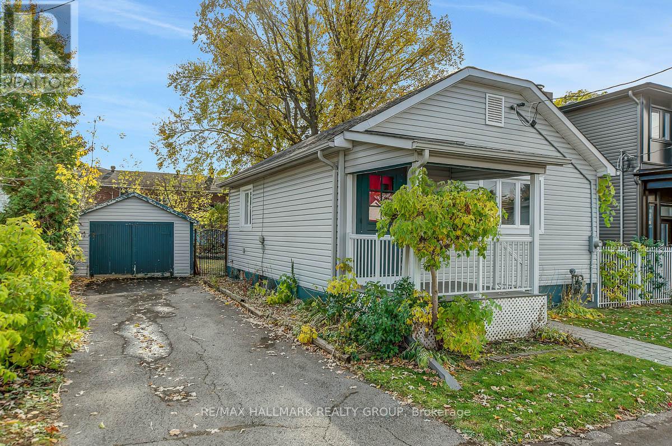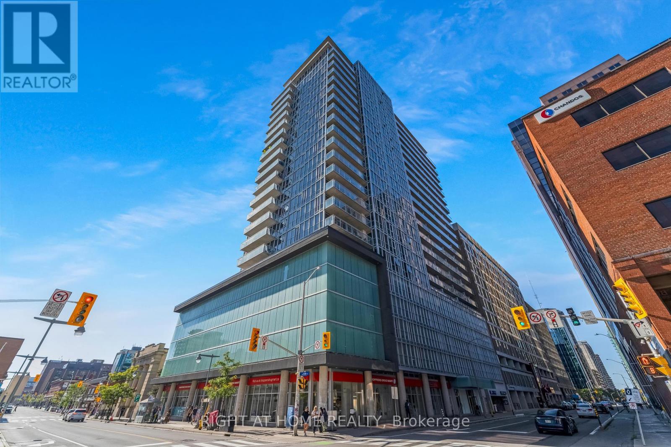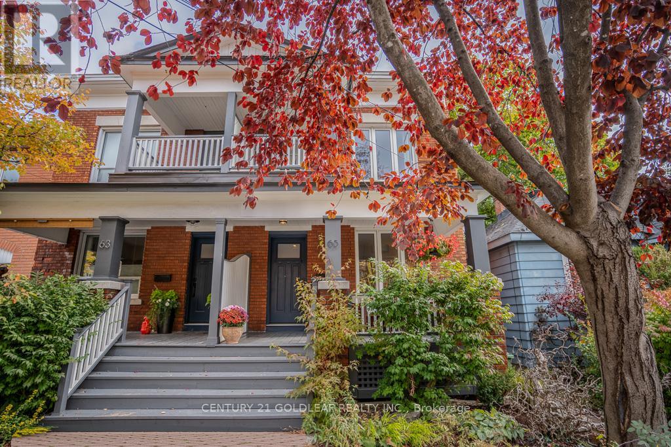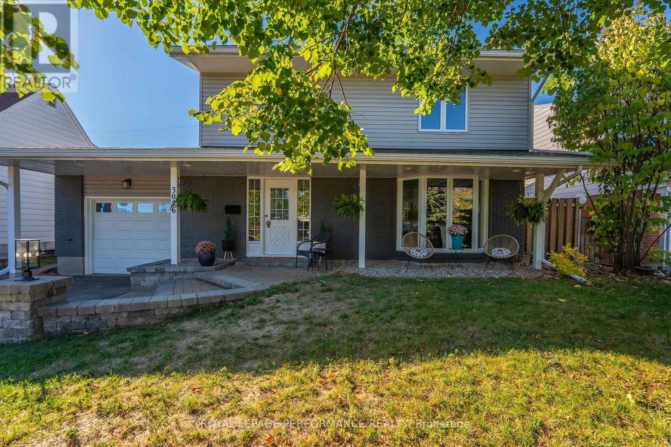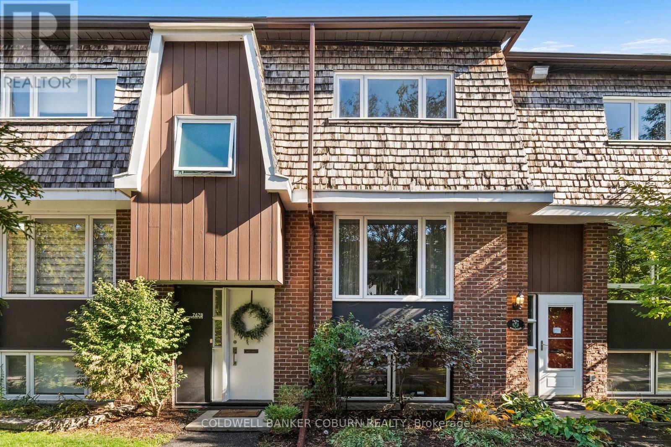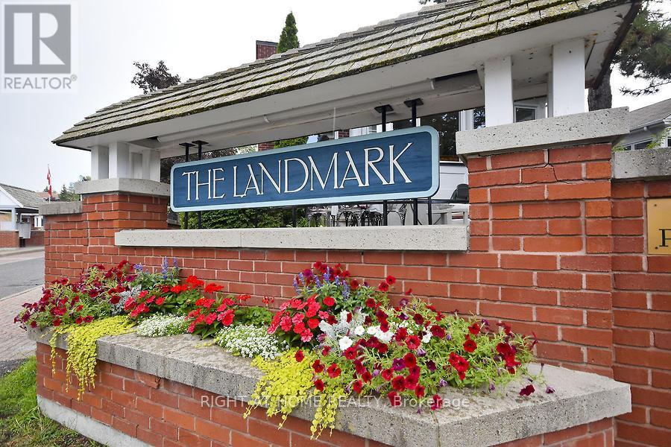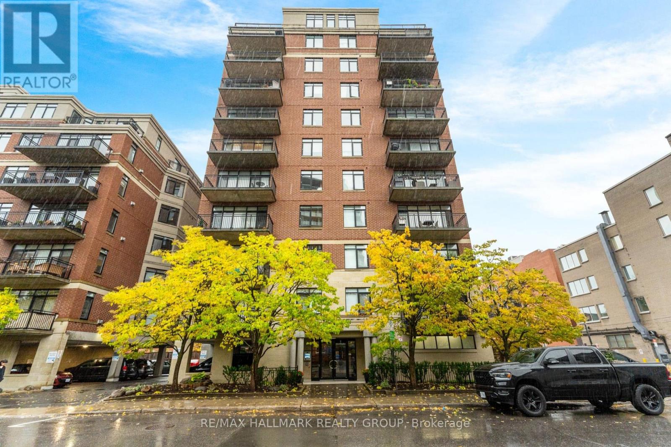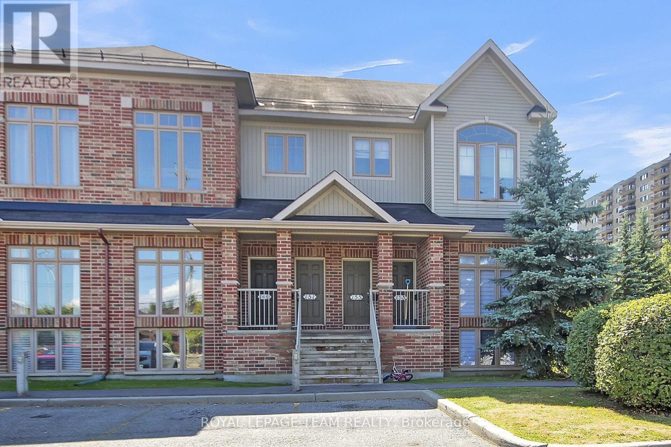
Highlights
Description
- Time on Houseful45 days
- Property typeSingle family
- Neighbourhood
- Median school Score
- Mortgage payment
Welcome to 1512 Walkley Rd, Unit 151 ~ a 2 Bedroom & 2 Bath condo close to all amenities. The Upper Level has abundant natural light and hardwood flooring in the open concept Living & Dining Rm. The bright, tiled Kitchen boasts a large island and patio doors leading to a balcony; great spot to enjoy morning coffee or end your day. In-suite Laundry on this Upper Level is also conveniently located in the Kitchen. 2nd Level features an open sitting area/office area at the top of the stairs that also overlooks the main living space below. The Primary Bedroom has a walk-in closet and a cheater door to the 4pc Main Bath as well as a patio door leading to a balcony. Another good size Bedroom completes the 2nd Level. This spacious condo awaits its new owners!!! (id:63267)
Home overview
- Cooling Central air conditioning
- Heat source Natural gas
- Heat type Forced air
- # total stories 2
- # parking spaces 1
- # full baths 1
- # half baths 1
- # total bathrooms 2.0
- # of above grade bedrooms 2
- Flooring Tile, hardwood
- Community features Pets allowed with restrictions
- Subdivision 3804 - heron gate/industrial park
- Directions 1568433
- Lot size (acres) 0.0
- Listing # X12389072
- Property sub type Single family residence
- Status Active
- Bathroom 2.73m X 1.51m
Level: 2nd - Primary bedroom 3.03m X 4.14m
Level: 2nd - Sitting room 1.33m X 3.26m
Level: 2nd - Bedroom 2.71m X 4.04m
Level: 2nd - Living room 7.85m X 2.46m
Level: Upper - Bathroom 1.5m X 1.36m
Level: Upper - Laundry 0.77m X 1.64m
Level: Upper - Kitchen 3.71m X 4.54m
Level: Upper
- Listing source url Https://www.realtor.ca/real-estate/28830738/151-1512-walkley-road-ottawa-3804-heron-gateindustrial-park
- Listing type identifier Idx

$-617
/ Month

