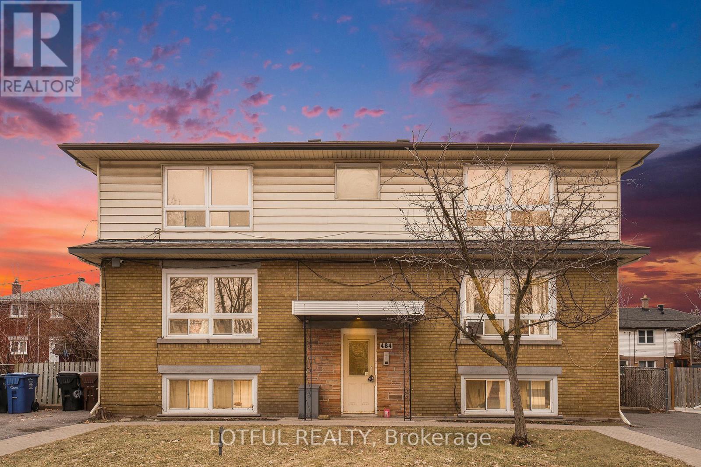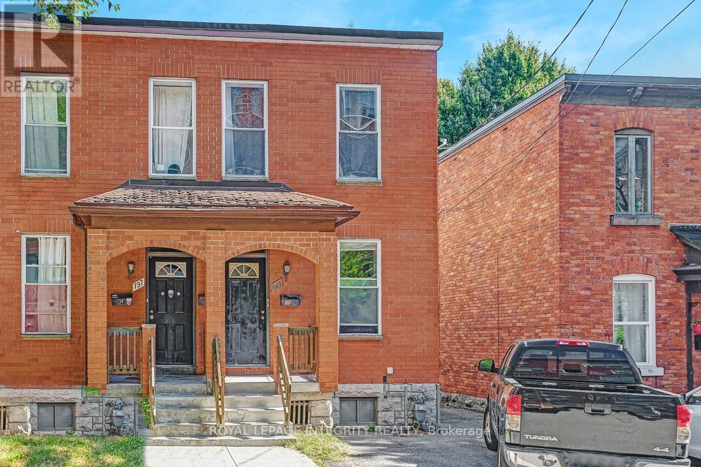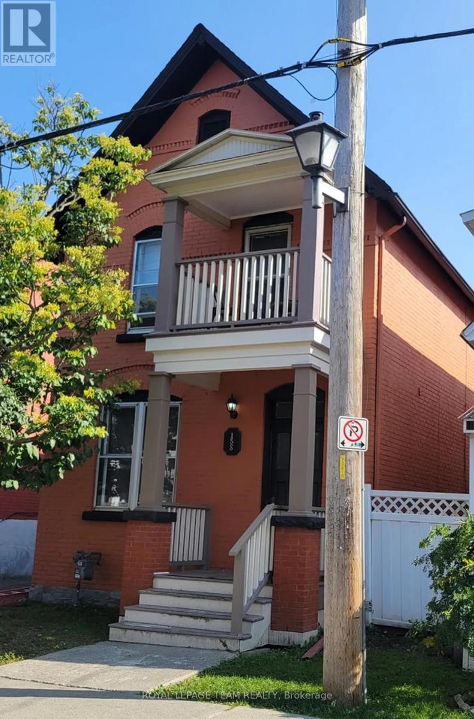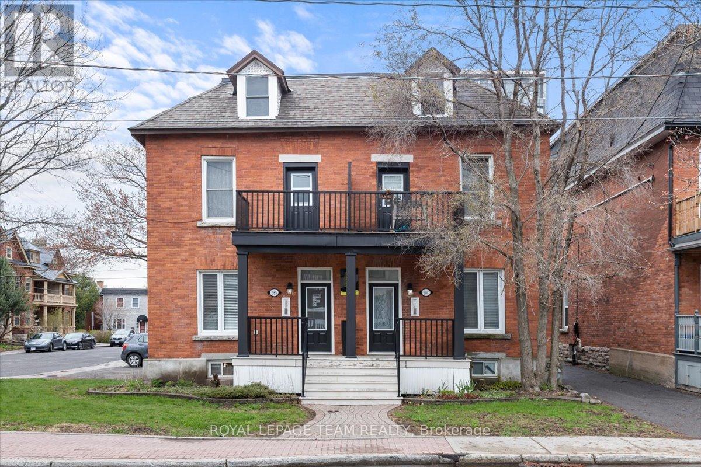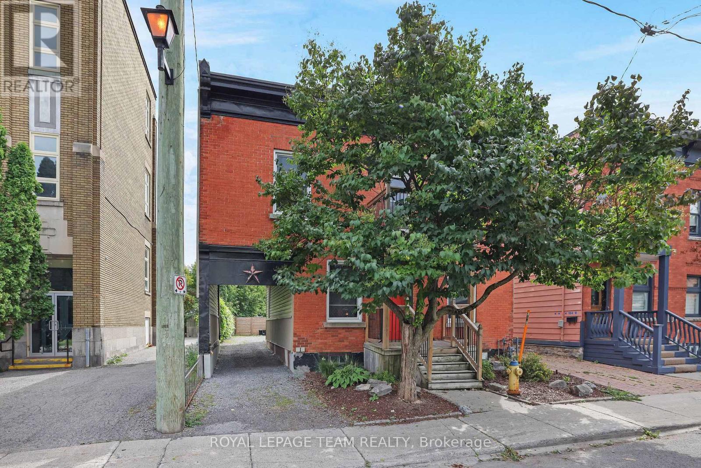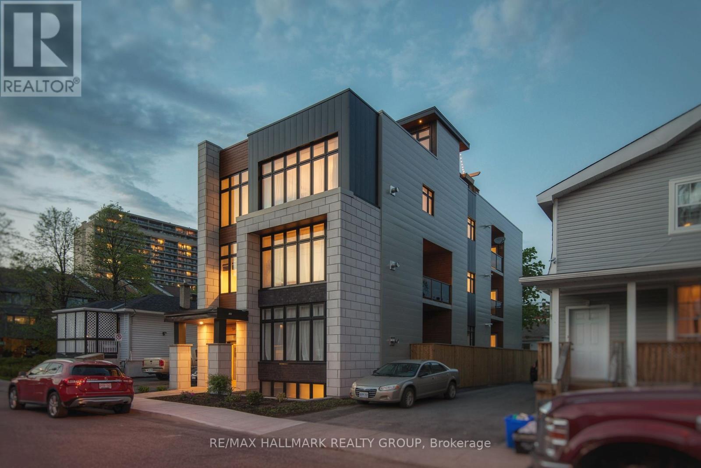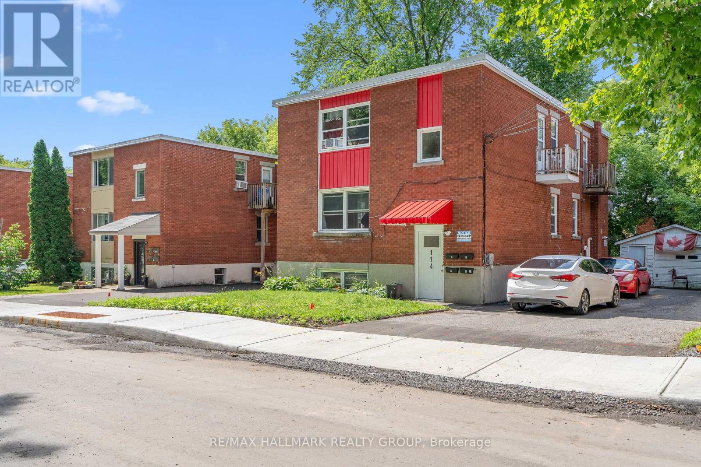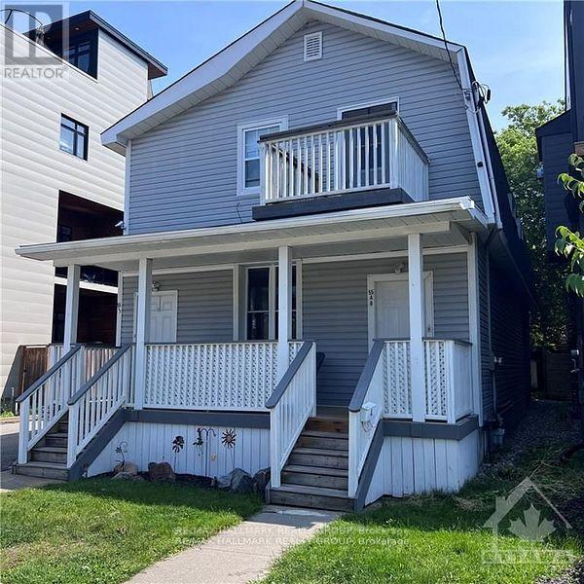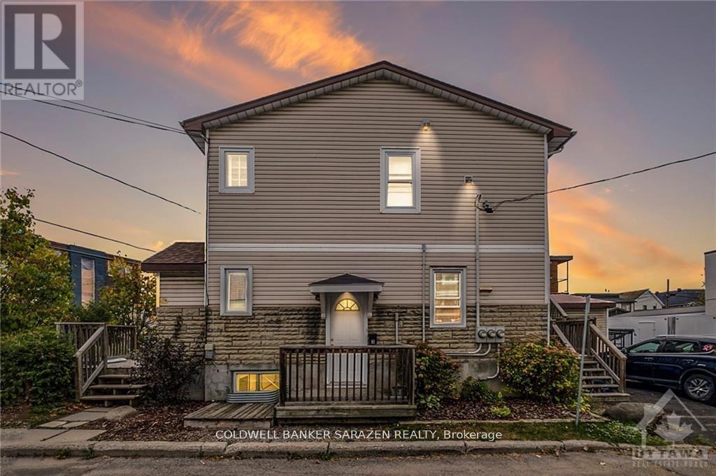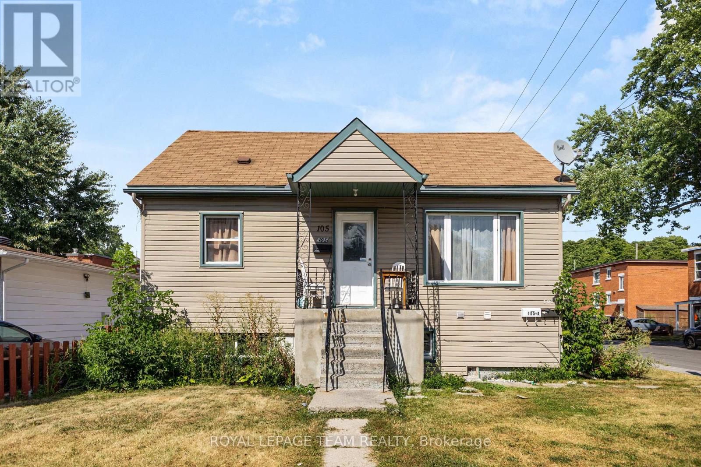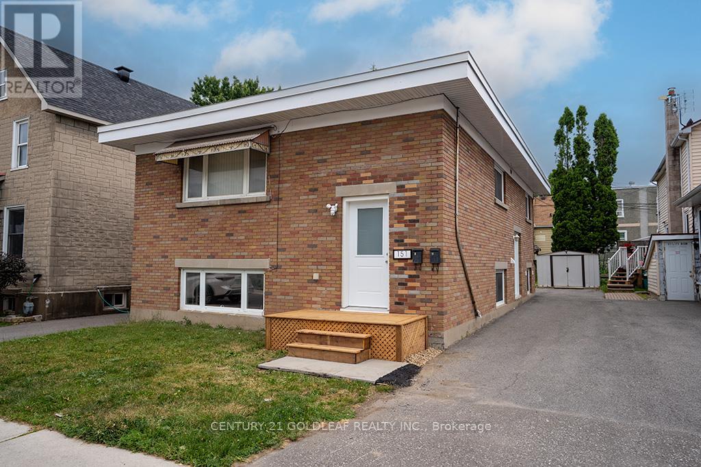
Highlights
Description
- Time on Houseful70 days
- Property typeMulti-family
- Neighbourhood
- Median school Score
- Mortgage payment
This purpose built duplex has been extensively renovated by the live in owner who occupies the whole property. This is the perfect opportunity to buy a renovated duplex on one of the areas most sought after streets a short stroll to Beechwood's shops and services and surrounded by family homes on the cusp of new high end infill. The upper unit originally was three bedrooms but one has been opened up to the newly renovated kitchen with modern stainless steel appliances to create a great room. The living room retains an 80's charm with a panelled wall. The master bedroom is large as is the second bedroom and the bright large bathroom is fully renovated with modern fixtures. The lower level is a mirror of the upper with newer hardwood and ceramic flooring. Both units have wall mount air conditioners. The building is heated with a newer boiler, roof 7 years, windows are large newer vinyl, new kitchens, bathrooms and front porch. A rare find in one of Ottawa's no longer hidden up and coming neighbourhoods. (id:63267)
Home overview
- Cooling Wall unit
- Heat source Natural gas
- Heat type Radiant heat
- Sewer/ septic Sanitary sewer
- # total stories 2
- # parking spaces 5
- # full baths 2
- # total bathrooms 2.0
- # of above grade bedrooms 4
- Subdivision 3402 - vanier
- Directions 2193305
- Lot size (acres) 0.0
- Listing # X12250879
- Property sub type Multi-family
- Status Active
- Foyer 3.2m X 2.2m
Level: In Between - Foyer 3.2m X 2.04m
Level: In Between - Living room 4.36m X 3.2m
Level: Lower - Bedroom 3.55m X 3.04m
Level: Lower - Kitchen 3.65m X 3.2m
Level: Lower - Utility 3.04m X 3.04m
Level: Lower - 2nd bedroom 3.04m X 3.04m
Level: Lower - Bedroom 3.55m X 3.04m
Level: Main - Dining room 3.04m X 2.84m
Level: Main - Kitchen 3.65m X 3.2m
Level: Main - 2nd bedroom 3.04m X 3.04m
Level: Main - Living room 4.36m X 3.2m
Level: Main
- Listing source url Https://www.realtor.ca/real-estate/28532873/151-montfort-street-ottawa-3402-vanier
- Listing type identifier Idx

$-2,080
/ Month

