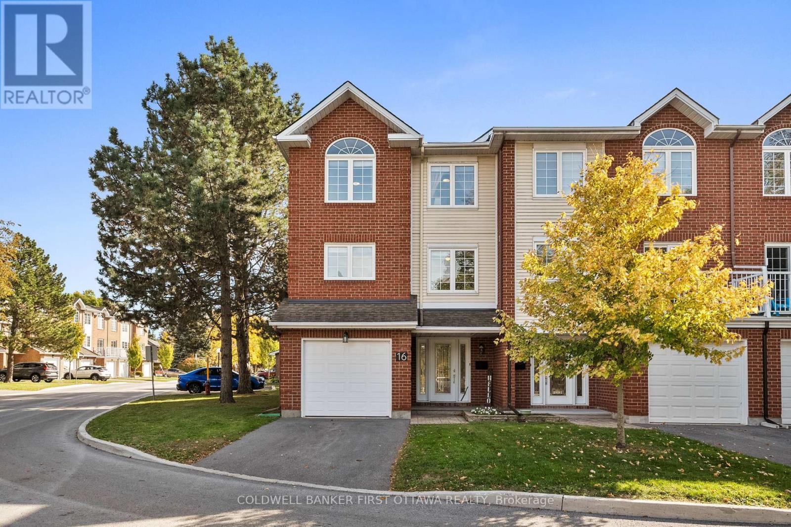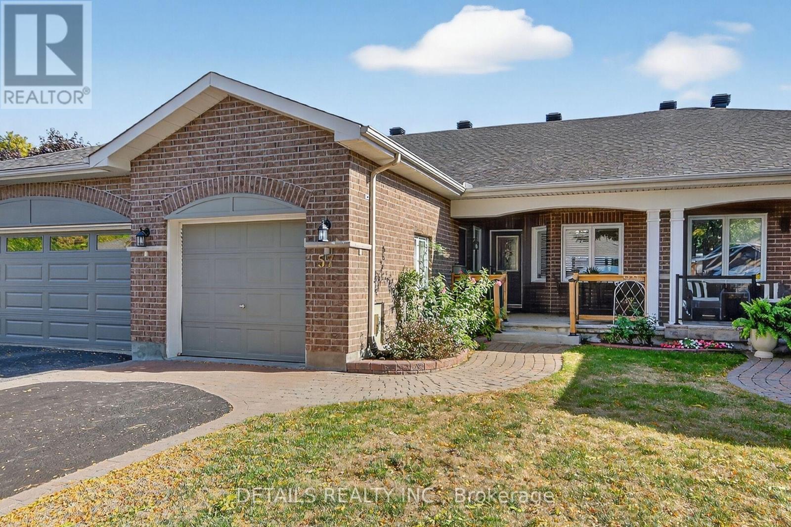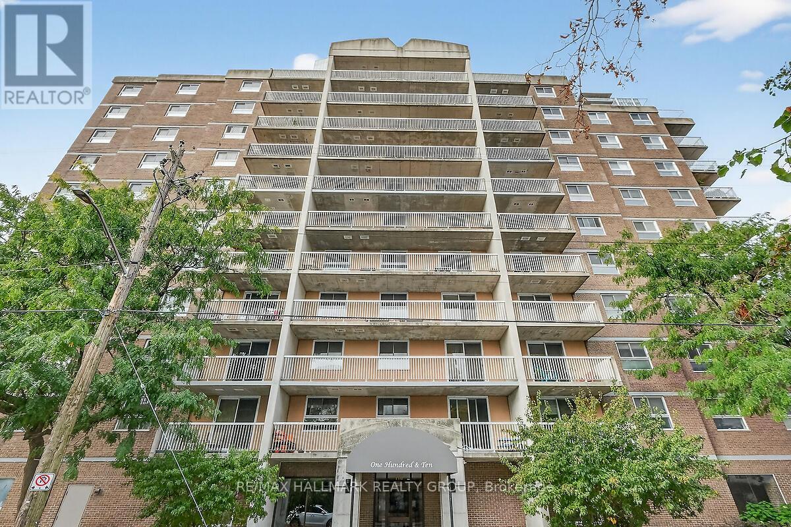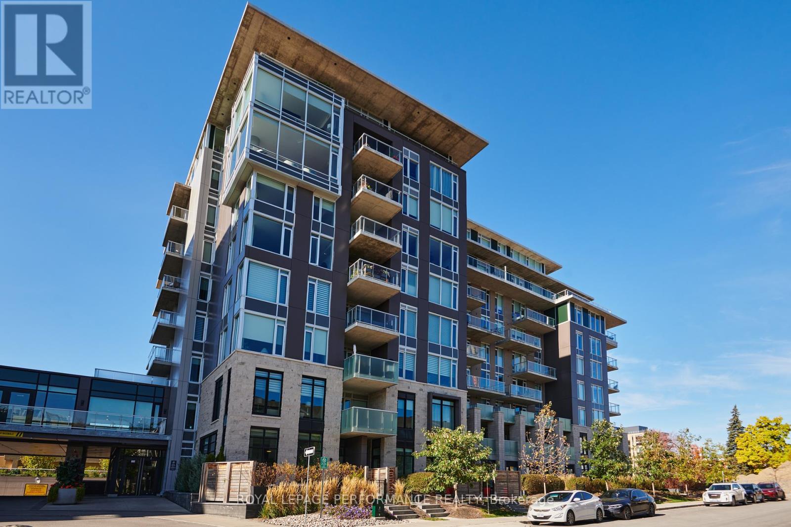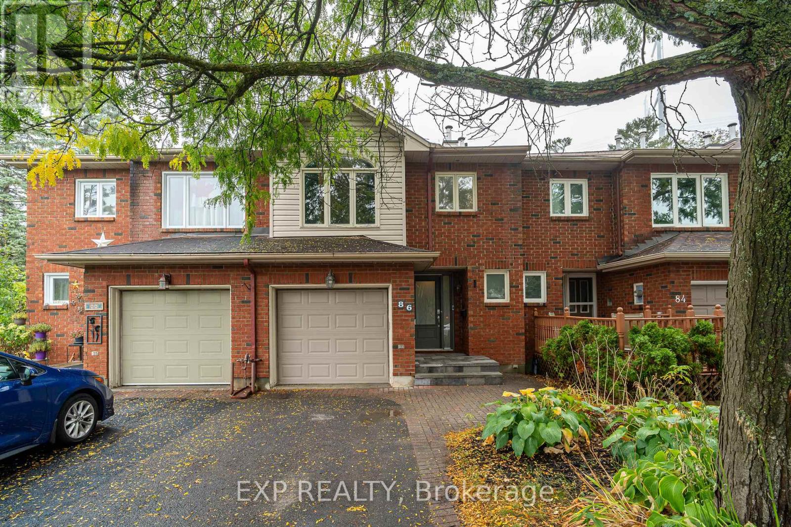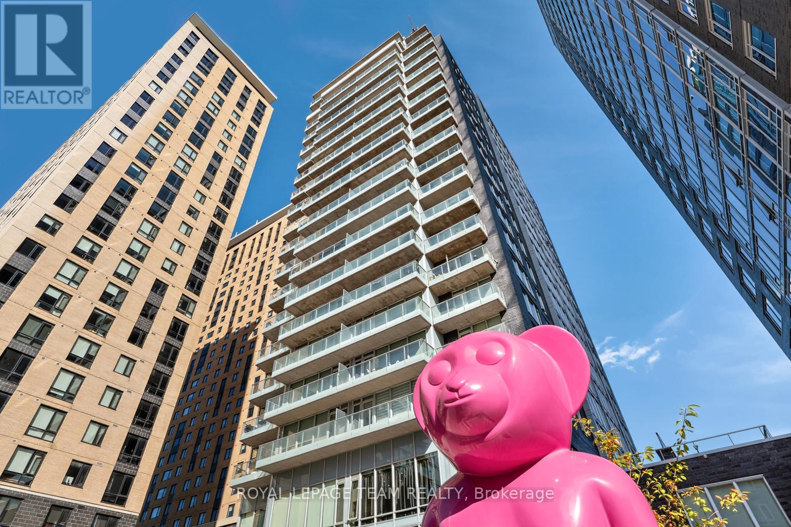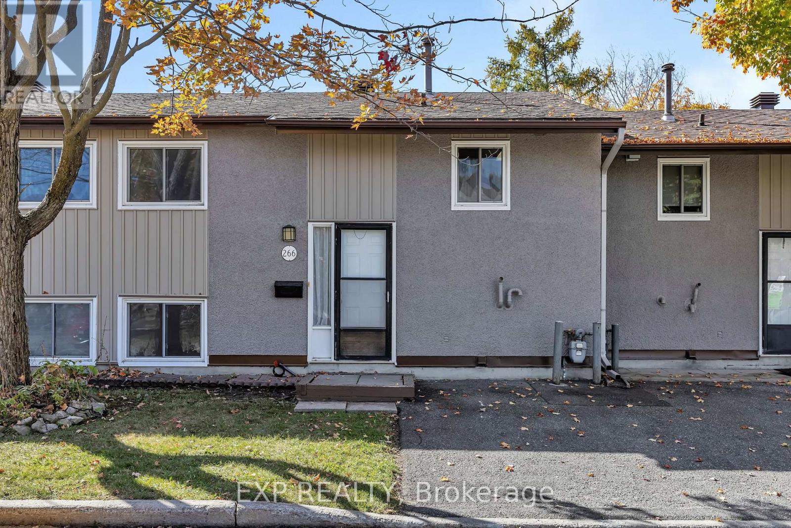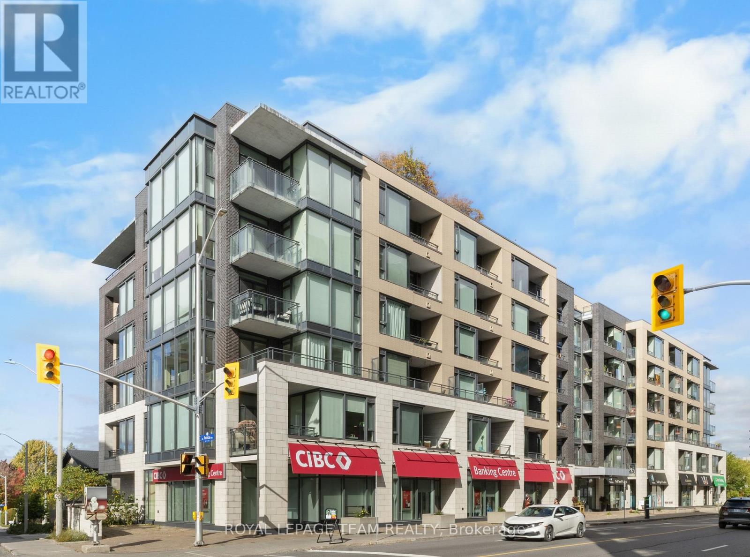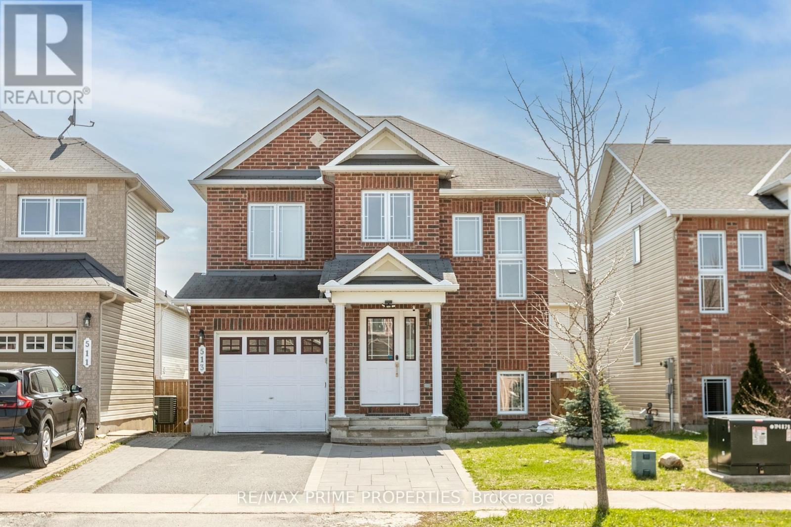- Houseful
- ON
- Ottawa
- Meadowlands
- 151 Oakridge Blvd
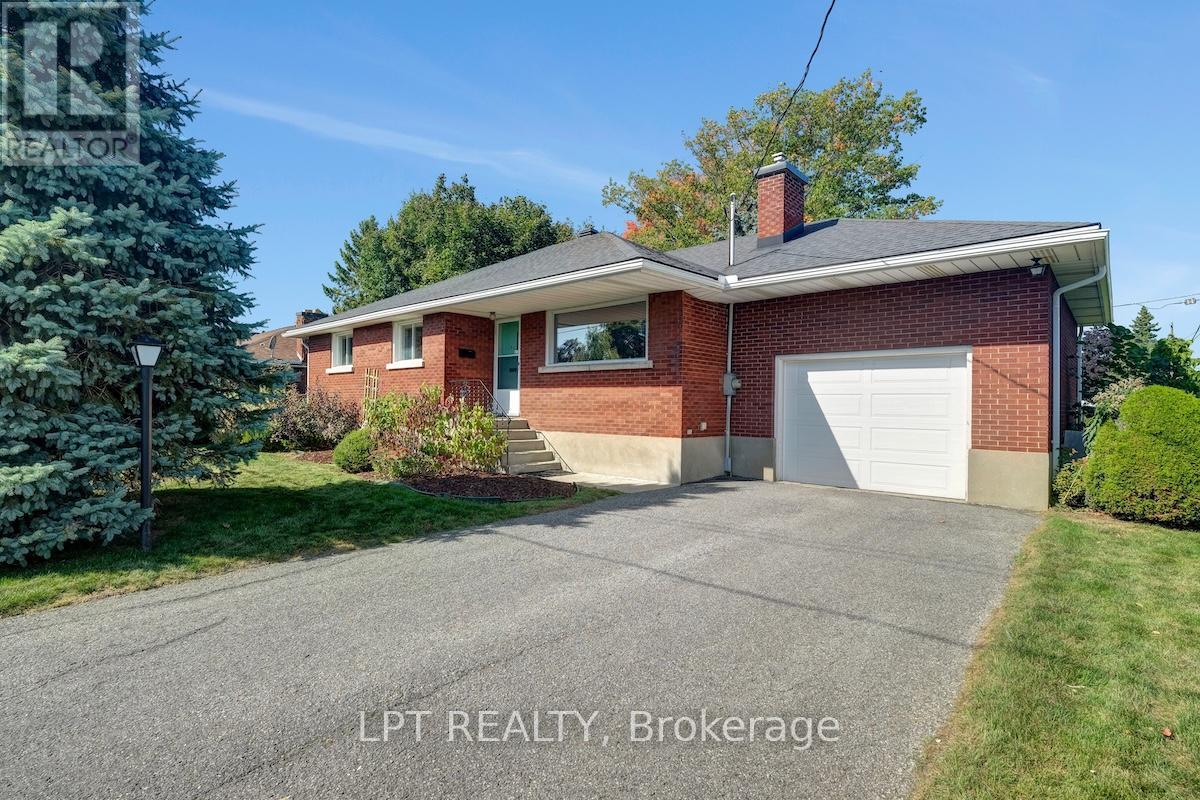
Highlights
Description
- Time on Housefulnew 5 hours
- Property typeSingle family
- StyleBungalow
- Neighbourhood
- Median school Score
- Mortgage payment
Welcome to 151 Oakridge, a wonderful opportunity to own a home on a beautiful corner lot (75' x 101.5') in a desirable area. This 3-bedroom, 1.5-bath home offers warmth, character, and endless potential to make it your own. Inside, you'll find a comfortable layout with hardwood floors and inviting living spaces ready for your personal touch. The finished basement provides additional living space and flexibility for your needs. Recent updates include a new sump pump (2025), new garage door (2025), and main floor bathroom refresh with a new toilet and flooring (2025). The furnace has been maintained for 2025, offering added peace of mind. Set on a lovely lot surrounded by mature trees, hedges, and well-kept homes, 151 Oakridge is perfect for those looking to invest in a solid property with strong fundamentals and room to grow. Property taxes estimated. Snow removal has been arranged for the 2025-2026 season. (id:63267)
Home overview
- Heat source Natural gas
- Heat type Forced air
- Sewer/ septic Sanitary sewer
- # total stories 1
- # parking spaces 4
- Has garage (y/n) Yes
- # full baths 1
- # half baths 1
- # total bathrooms 2.0
- # of above grade bedrooms 3
- Subdivision 7302 - meadowlands/crestview
- Directions 1627487
- Lot size (acres) 0.0
- Listing # X12464444
- Property sub type Single family residence
- Status Active
- Bathroom 1.54m X 1.37m
Level: Basement - Recreational room / games room 9.4m X 7.98m
Level: Basement - Utility 8.15m X 3.5m
Level: Basement - Laundry 5.24m X 4.19m
Level: Basement - 3rd bedroom 3.35m X 2.67m
Level: Main - Bathroom 2.72m X 1.49m
Level: Main - Primary bedroom 3.84m X 3.55m
Level: Main - Living room 8.22m X 3.96m
Level: Main - Foyer 1.23m X 1.04m
Level: Main - Kitchen 3.8m X 3.23m
Level: Main - 2nd bedroom 3.81m X 3.37m
Level: Main - Other 4.02m X 3.07m
Level: Main
- Listing source url Https://www.realtor.ca/real-estate/28994142/151-oakridge-boulevard-ottawa-7302-meadowlandscrestview
- Listing type identifier Idx

$-1,600
/ Month

