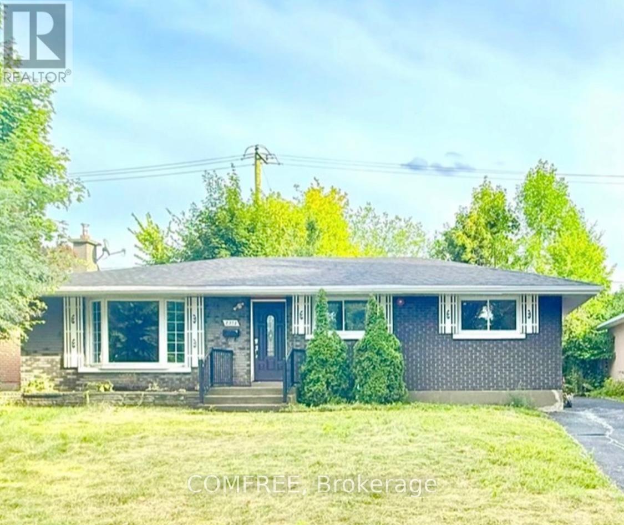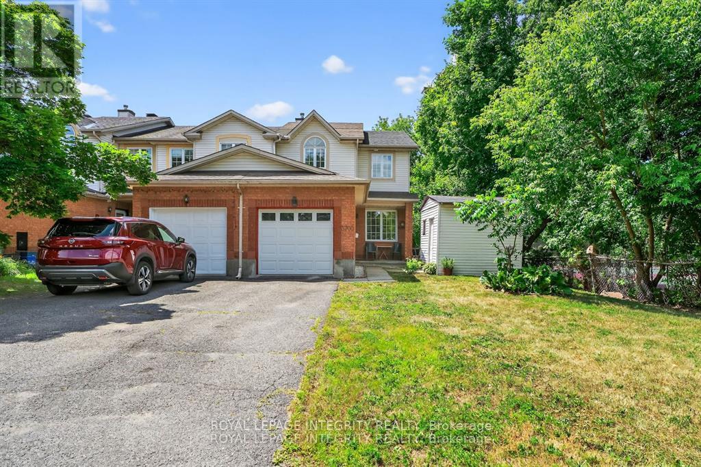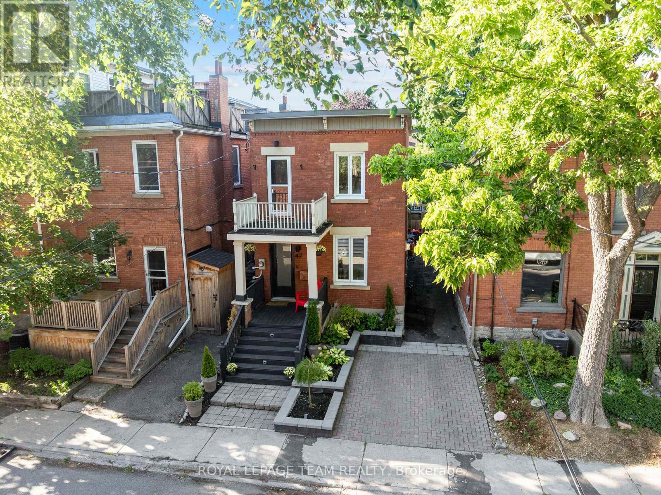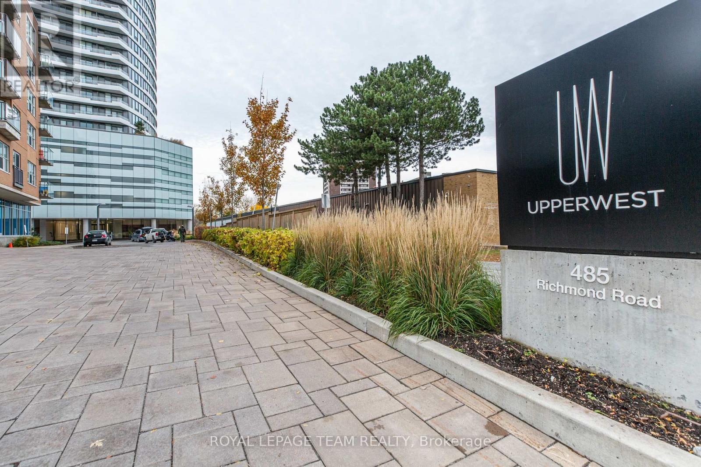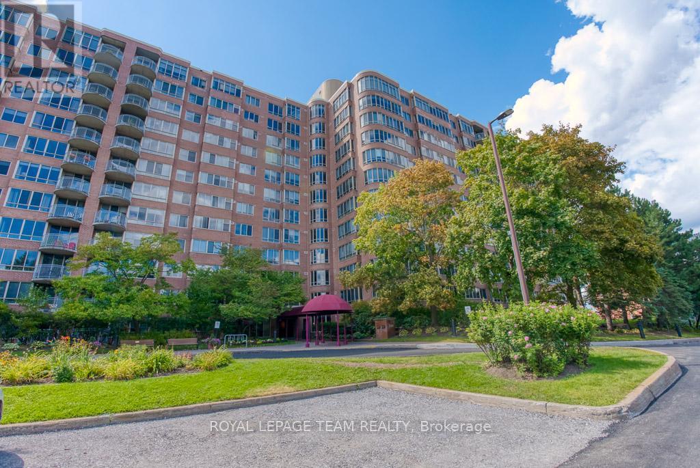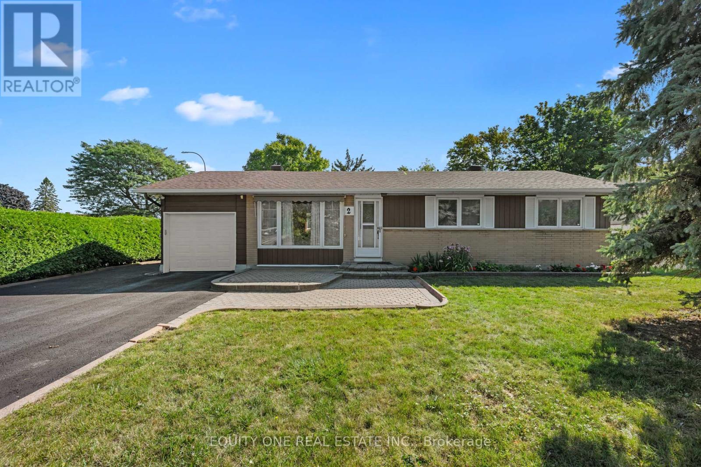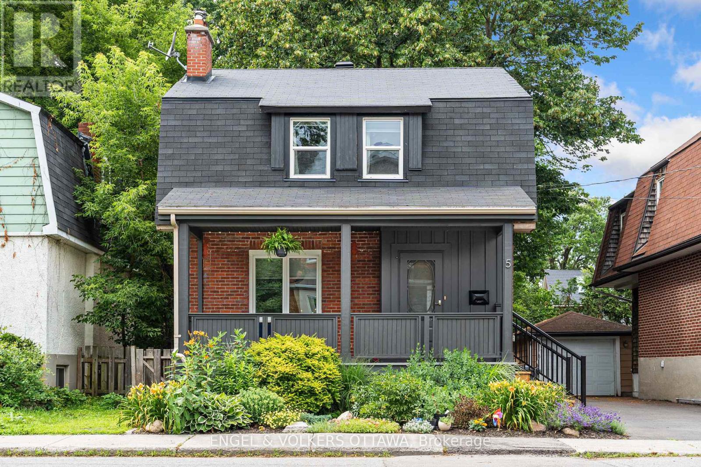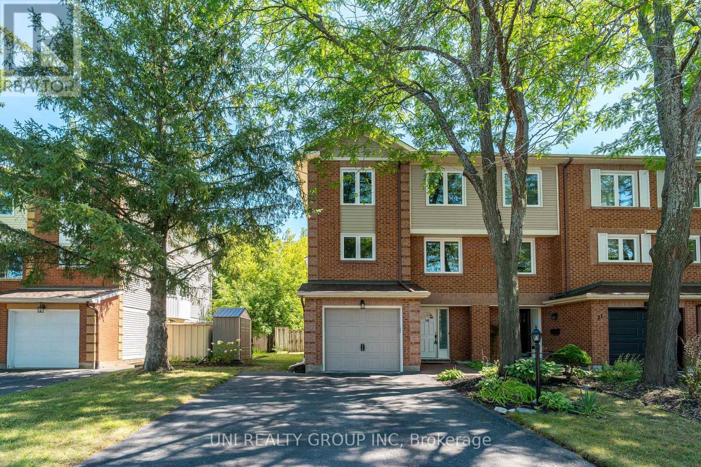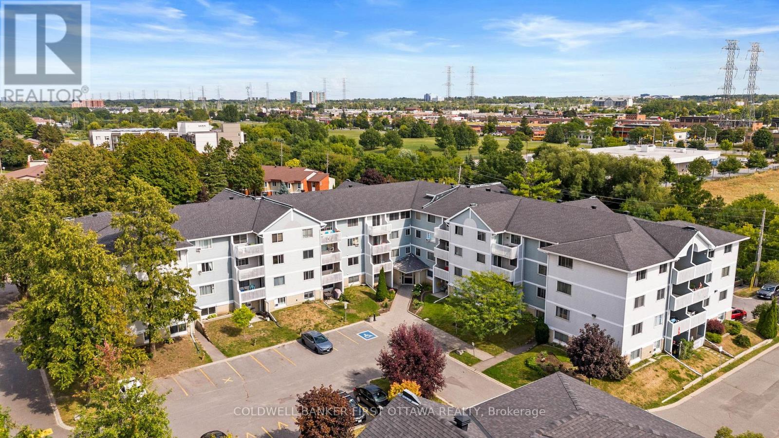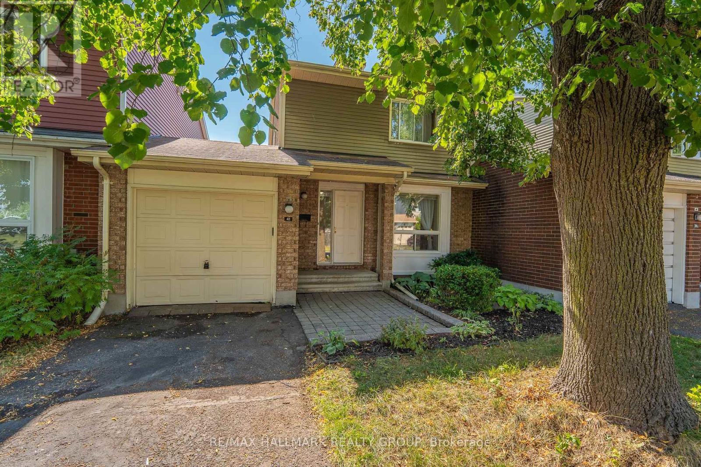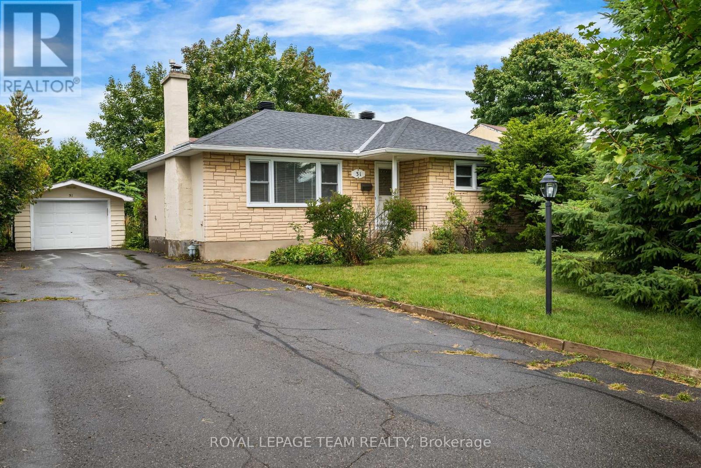- Houseful
- ON
- Ottawa
- Carlington
- 1510 Lepage Ave
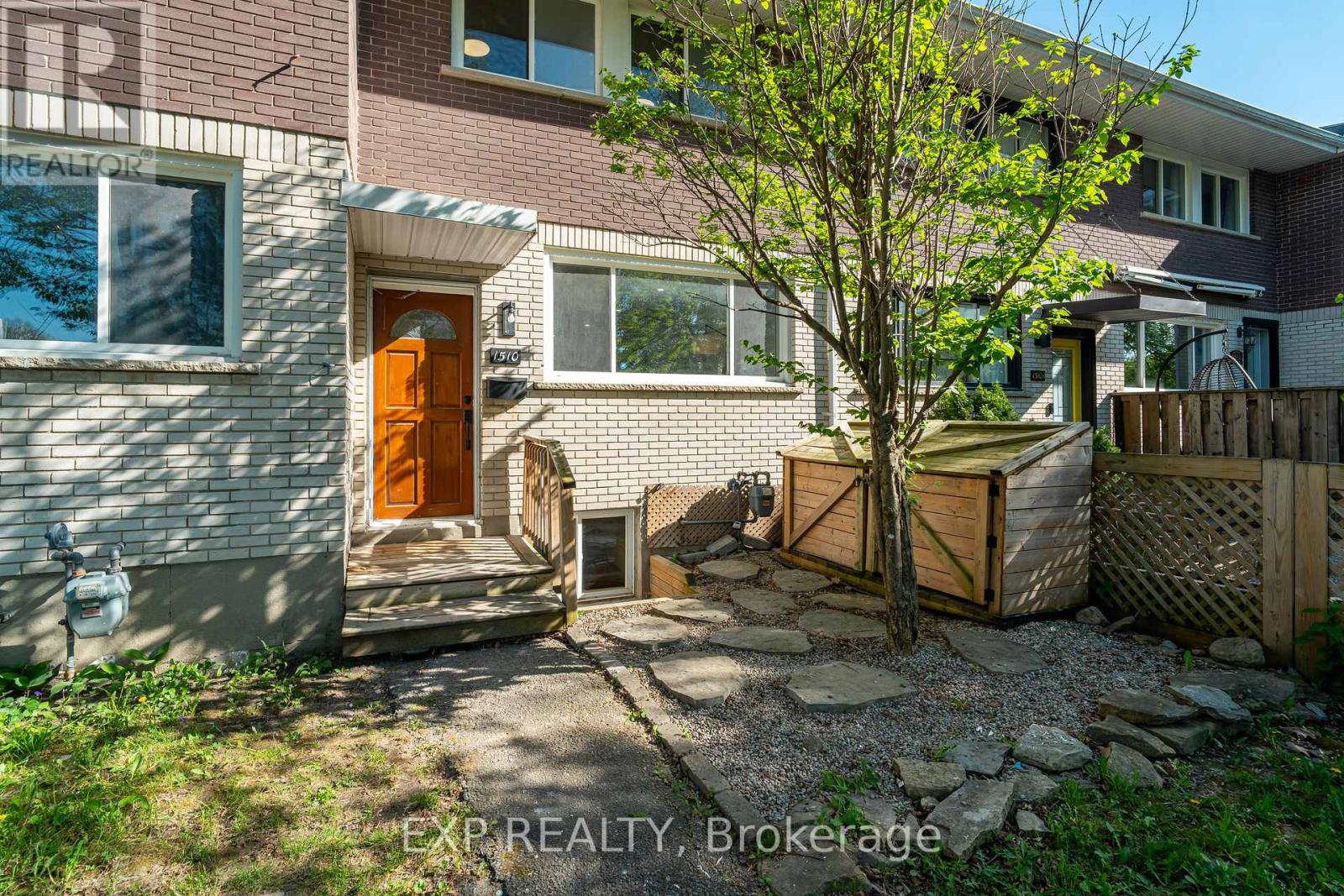
Highlights
Description
- Time on Houseful10 days
- Property typeSingle family
- Neighbourhood
- Median school Score
- Mortgage payment
This charming 3 (+1) bedroom, 1.5 bath freehold row unit is the perfect blend of comfort and convenience. Freshly painted and thoughtfully upgraded, it features a brand new open concept kitchen installed in 2025 including a cute breakfast/coffee bar which overlooks the bright living/dining area - ideal for entertaining. Bathrooms were upgrade in 2025, also brand new pot lights were added throughout the home along with custom tile work and an adorable custom entryway. Enjoy maple hardwood floors on both main floors and no carpet in sight! The finished basement adds versatile space, including an extra bedroom for guests or a home office, tons of storage and extra space to expand if one wanted more living space. Outdoor parking for two vehicles in the backyard. Located just minutes from downtown with easy access (60 seconds) to Hwy 417, parks, Carlington "Ski Hill", Hampton Park, and all the shops and cafes of Westboro as well as grocery, Altea (high end fitness centre) and EVERYTHING one would want in amenities. Live in the core of Ottawa with no fees at a pre 2020 price. 4 bedrooms under 500k? This will not last. (id:63267)
Home overview
- Cooling Central air conditioning
- Heat source Natural gas
- Heat type Forced air
- Sewer/ septic Sanitary sewer
- # total stories 2
- # parking spaces 2
- # full baths 1
- # half baths 1
- # total bathrooms 2.0
- # of above grade bedrooms 4
- Subdivision 5301 - carlington
- Lot size (acres) 0.0
- Listing # X12364959
- Property sub type Single family residence
- Status Active
- 3rd bedroom 3.78m X 2.2m
Level: 2nd - 2nd bedroom 4.16m X 2.97m
Level: 2nd - Primary bedroom 4.85m X 3.04m
Level: 2nd - Kitchen 3.75m X 3.7m
Level: Main - Living room 6.78m X 3.7m
Level: Main
- Listing source url Https://www.realtor.ca/real-estate/28778051/1510-lepage-avenue-ottawa-5301-carlington
- Listing type identifier Idx

$-1,280
/ Month

