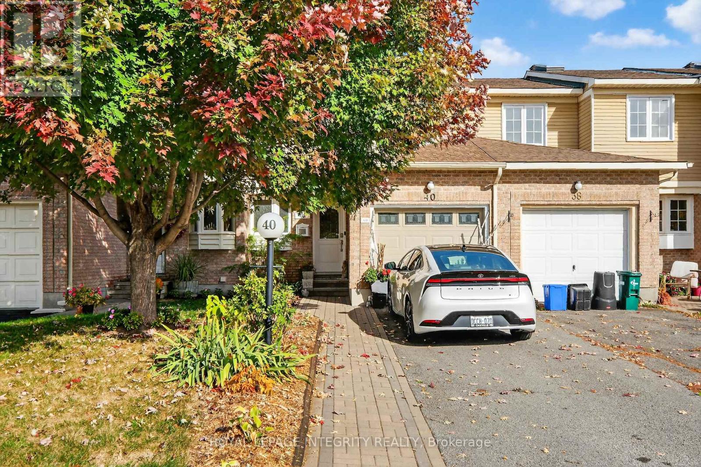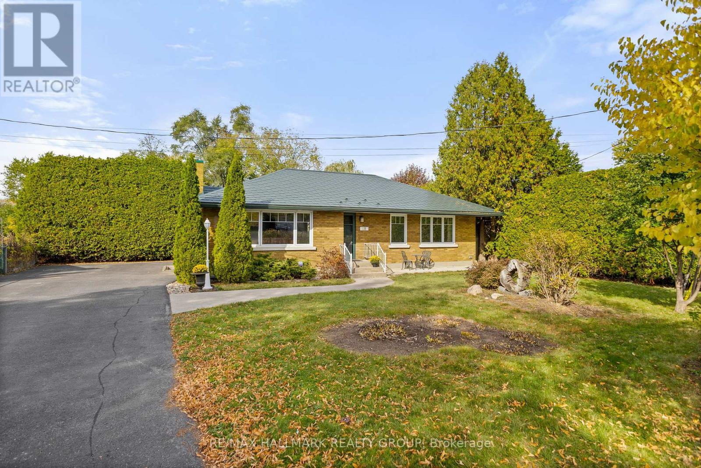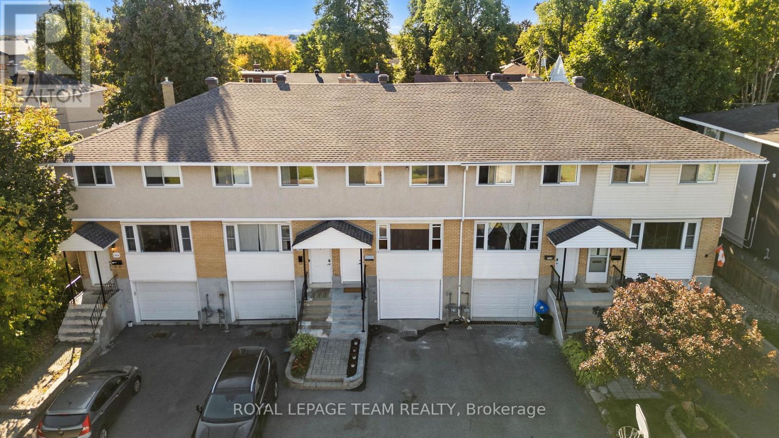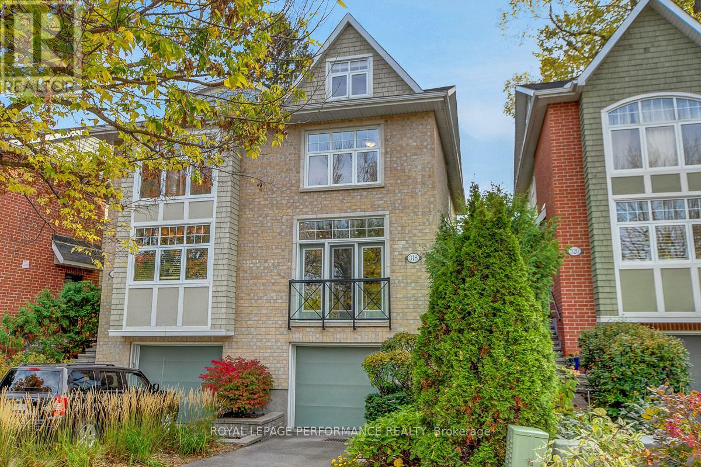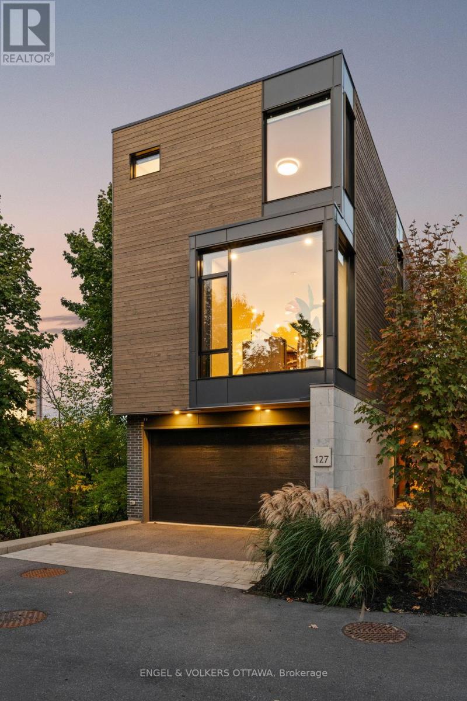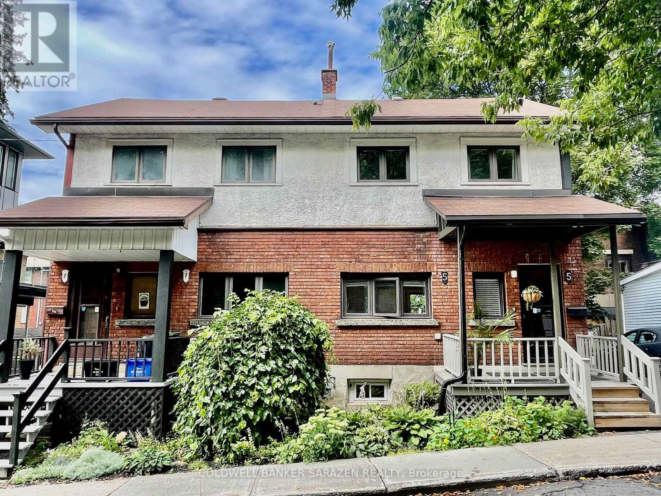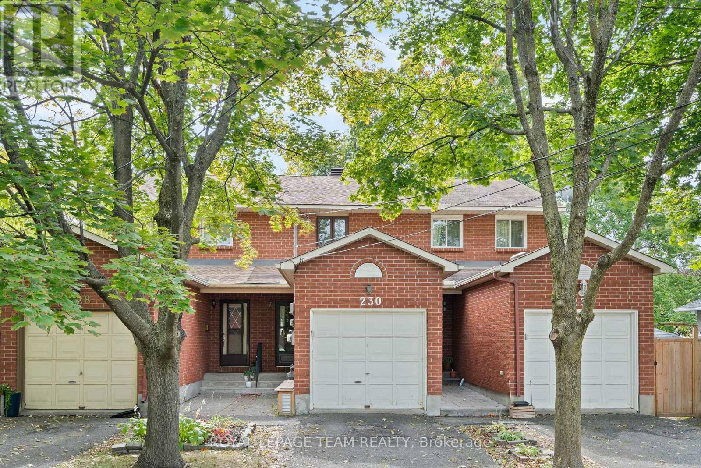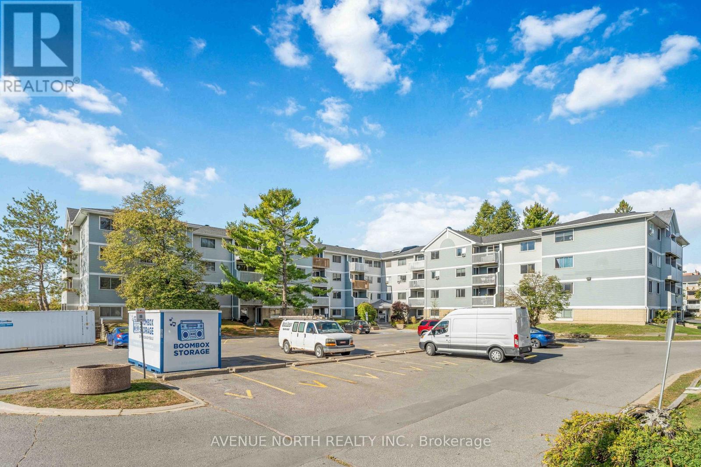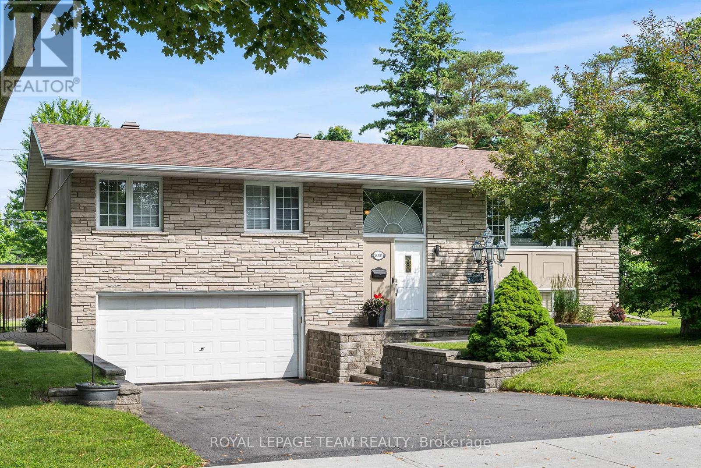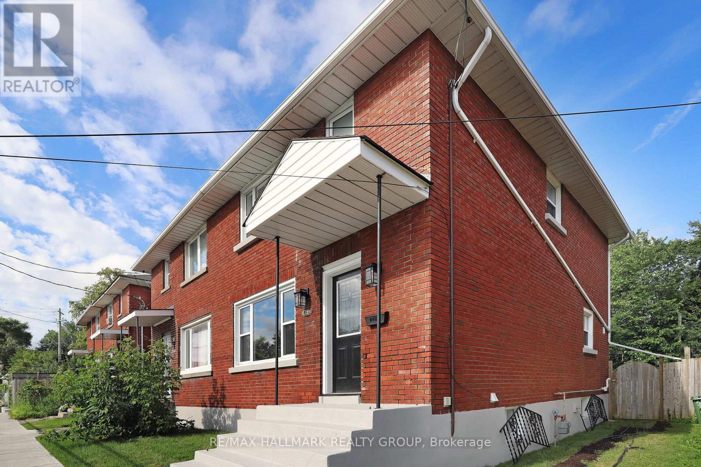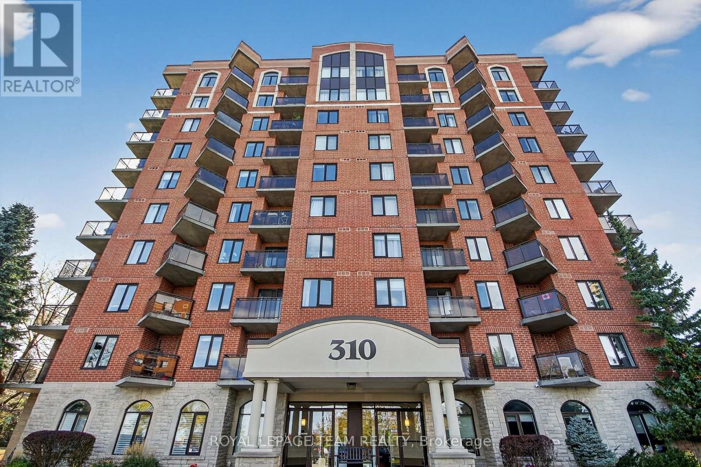- Houseful
- ON
- Ottawa
- Carleton Heights
- 1513 Apeldoorn Ave
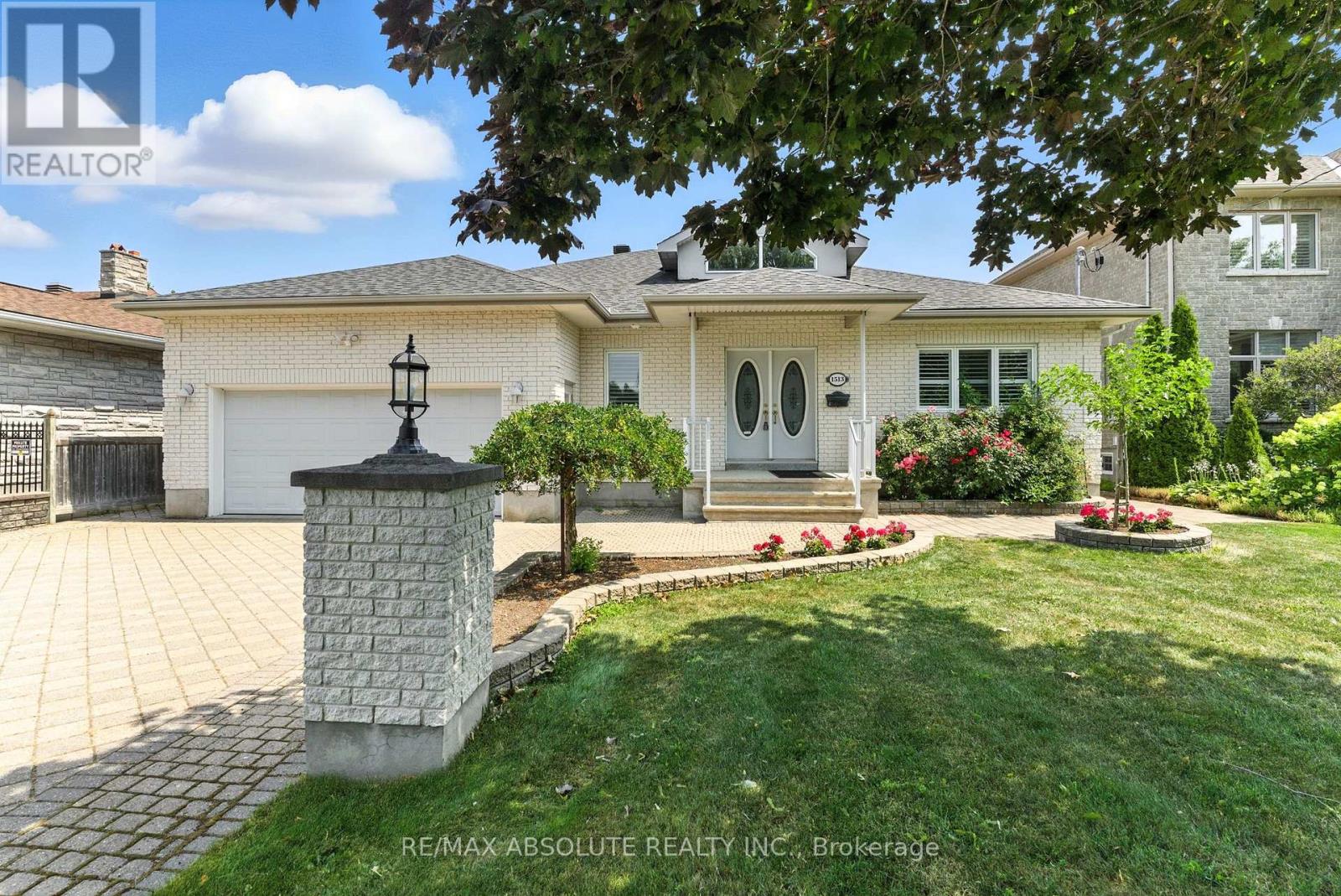
Highlights
Description
- Time on Houseful83 days
- Property typeSingle family
- StyleBungalow
- Neighbourhood
- Median school Score
- Mortgage payment
Situated on a quiet street, this well maintained sprawling bungalow sits on an oversized .23 acre lot in the highly sought after Carleton Heights neighbourhood. Built as a custom home, pride of ownership is evident. The main level features hardwood and ceramic flooring, and a large living room with a double sided gas fireplace. Opportunity for multi generational living, with 3 separate entrances. The generous eat in kitchen, has stainless steel appliances and granite countertops, with patio doors leading to a newly refinished deck. With 3 generous bedrooms, and two primaries with full ensuites, this home can accommodate a growing family, or downsizers looking for main level living . Enter through the double car garage either directly into the lower level, or into the main level, with a second generous coat closet. The main level boasts a laundry room,. conveniently situated next to the primary bedroom. Primary has a large walk in closet, and lavish ensuite with soaker tub. Guest area has a generous bedroom, with a full 4 piece bathroom. Fully finished basement has 3 additional rooms, with a bedroom that has been converted into an additional rec room, next to a full second kitchen. Basement has a 2 piece bathroom, a generous playroom, and ample storage space. Partly fenced landscaped backyard with storage shed and large deck. Fantastic location - walking distance to shopping, restaurants, transit & a short commute to Carleton university, Hogs Back and Mooney's Bay. 24 hours irrevocable for offers. (id:63267)
Home overview
- Cooling Central air conditioning
- Heat source Natural gas
- Heat type Forced air
- Sewer/ septic Sanitary sewer
- # total stories 1
- Fencing Partially fenced
- # parking spaces 8
- Has garage (y/n) Yes
- # full baths 3
- # half baths 1
- # total bathrooms 4.0
- # of above grade bedrooms 4
- Has fireplace (y/n) Yes
- Subdivision 4703 - carleton heights
- Lot size (acres) 0.0
- Listing # X12314416
- Property sub type Single family residence
- Status Active
- Bedroom 4.18m X 4.11m
Level: Basement - Cold room 3.95m X 3.57m
Level: Basement - Bathroom 2.29m X 1.72m
Level: Basement - Play room 8.99m X 3.27m
Level: Basement - Kitchen 4.53m X 1.94m
Level: Basement - Living room 6.99m X 3.79m
Level: Main - Bedroom 4.37m X 3.59m
Level: Main - Bedroom 3.48m X 3.43m
Level: Main - Kitchen 4.2m X 3.34m
Level: Main - Eating area 5.15m X 3.73m
Level: Main - Bathroom 2.68m X 2.59m
Level: Main - Dining room 4.73m X 3.48m
Level: Main - Primary bedroom 5.02m X 3.59m
Level: Main - Bathroom 3.38m X 1.86m
Level: Main - Laundry 2.59m X 1.6m
Level: Main - Bathroom 2.59m X 1.5m
Level: Main
- Listing source url Https://www.realtor.ca/real-estate/28668574/1513-apeldoorn-avenue-ottawa-4703-carleton-heights
- Listing type identifier Idx

$-3,597
/ Month

