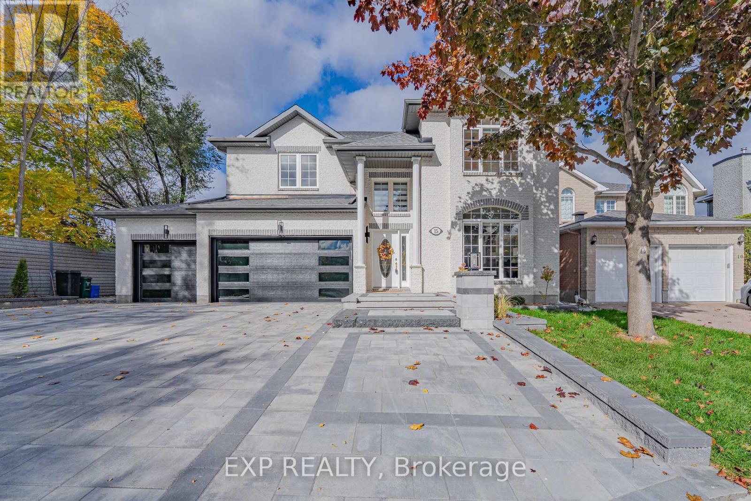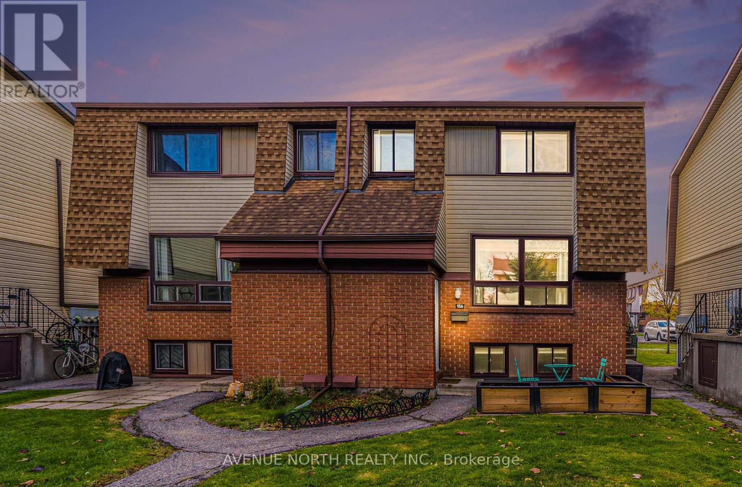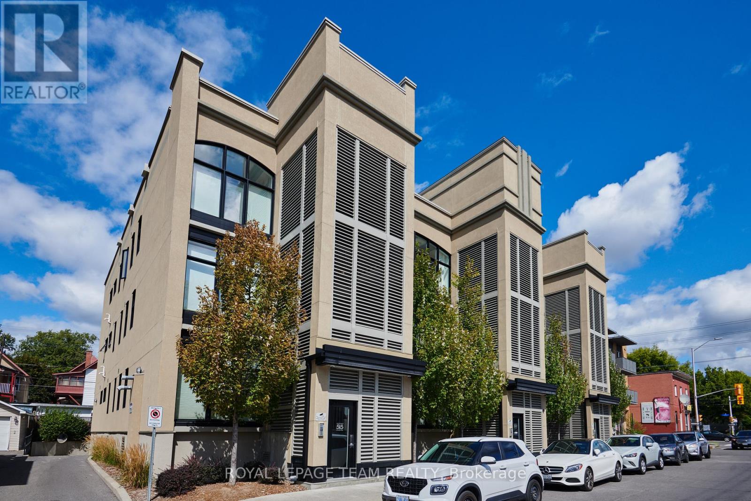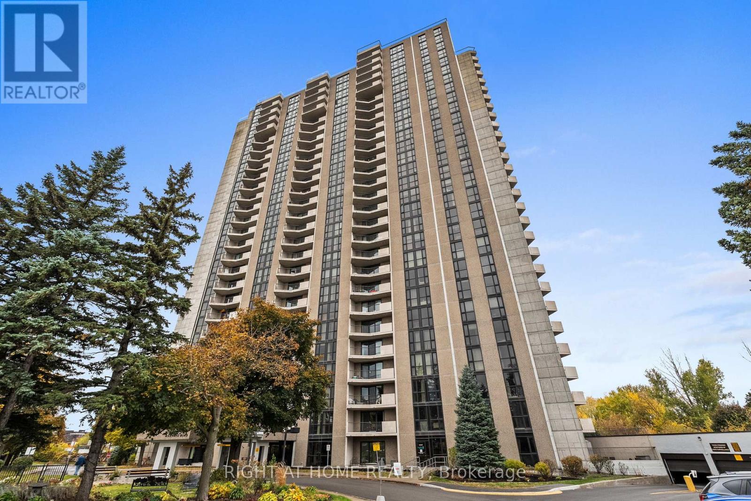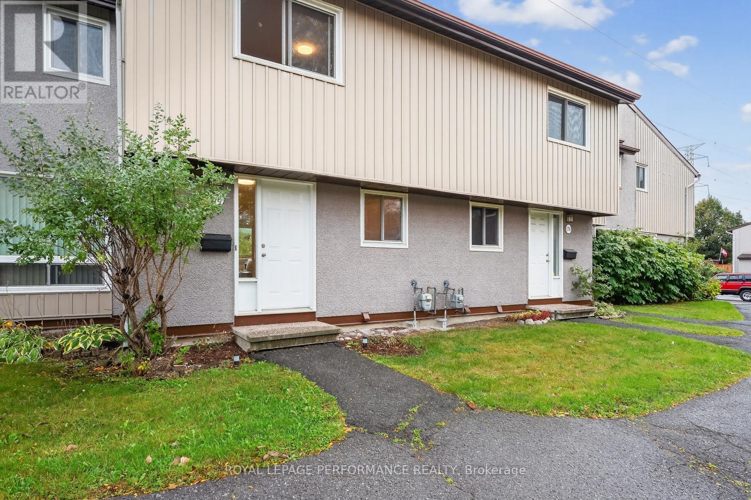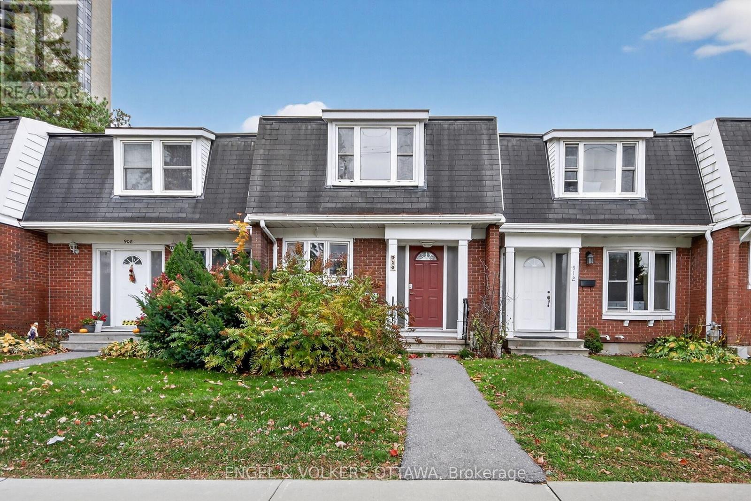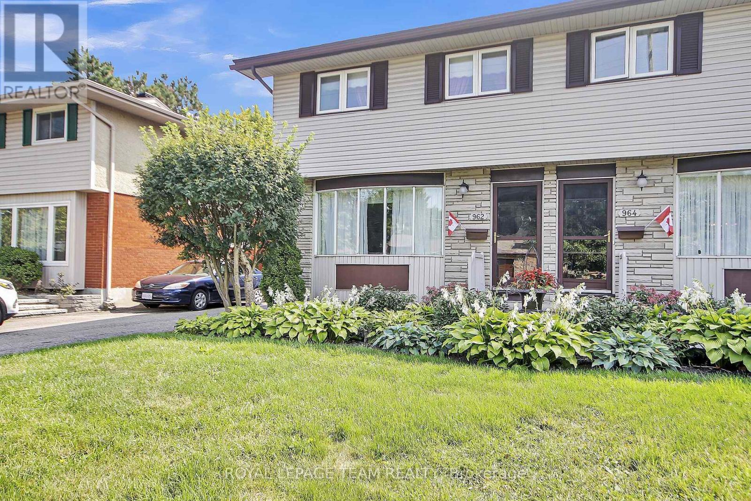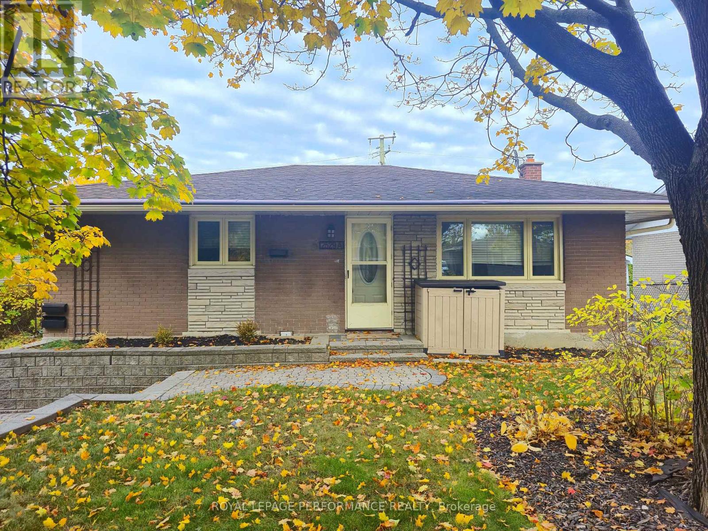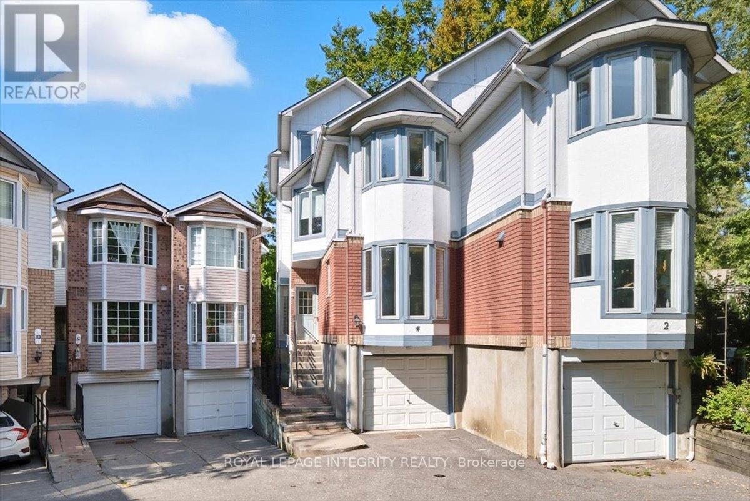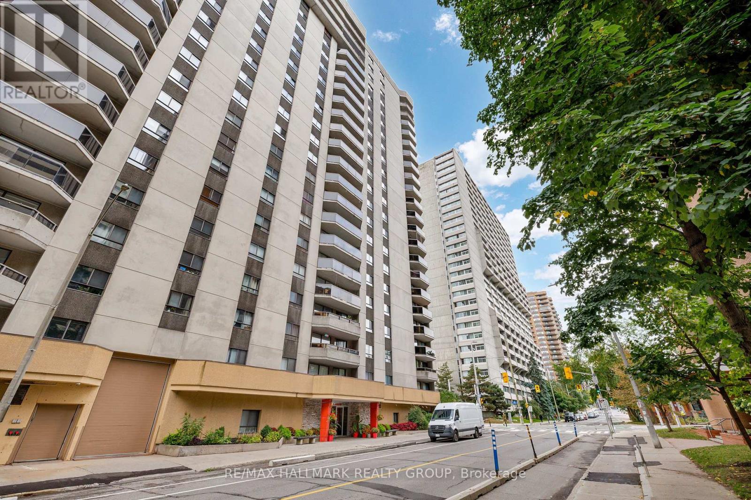- Houseful
- ON
- Ottawa
- Carlington
- 1518 Lepage Ave #a
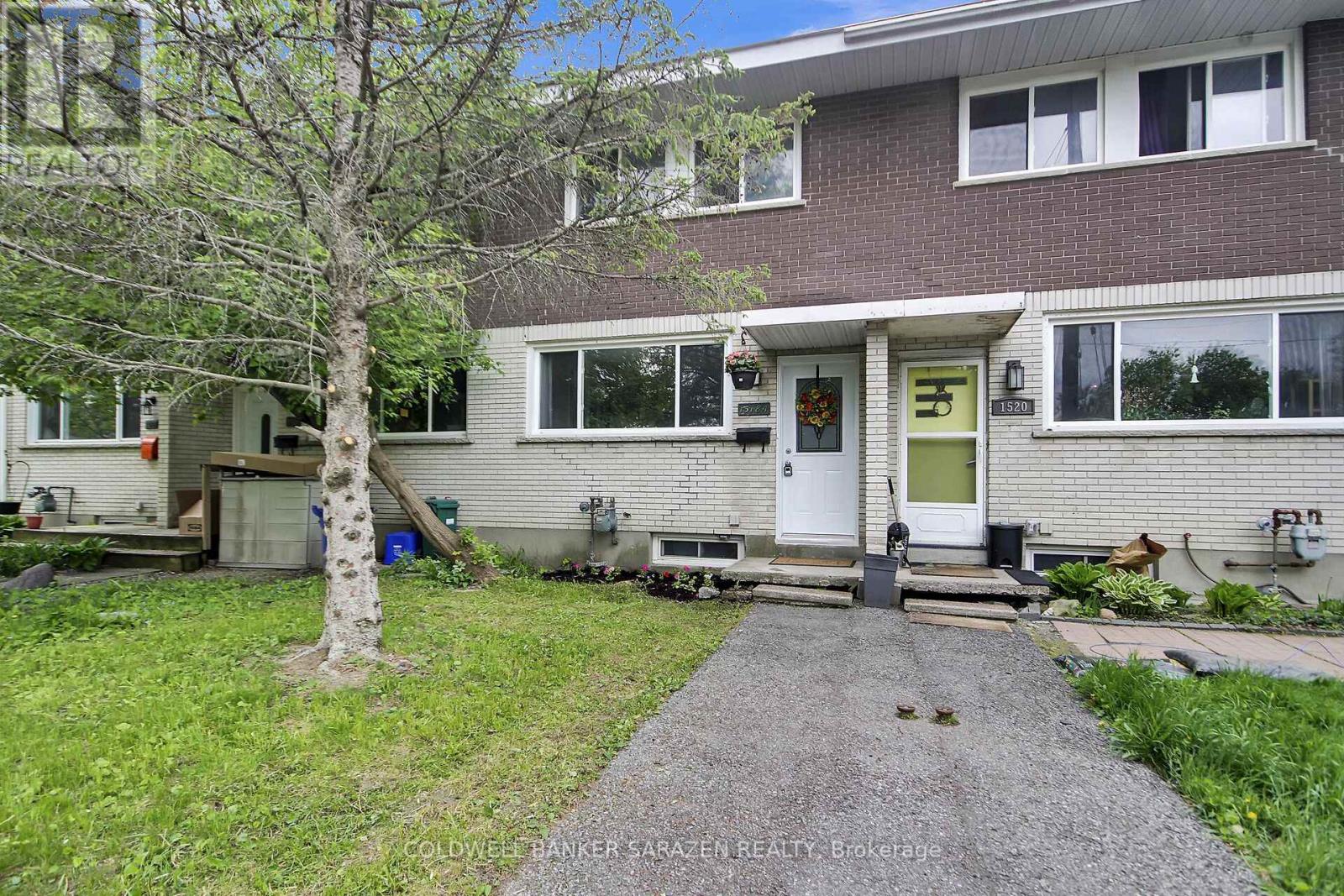
Highlights
Description
- Time on Housefulnew 16 hours
- Property typeSingle family
- Neighbourhood
- Median school Score
- Mortgage payment
This completely renovated townhome offers modern comfort and style across all levels including a fully finished basement. From top to bottom, no detail has been overlooked. The main floor features a bright, open-concept living and dining area with gleaming new hardwood floors. The stylish kitchen is a chefs delight, boasting refinished cabinetry, brand new quartz countertops, a new backsplash, new ceramic tile flooring, and brand new appliances. Elegant hardwood stairs lead to both the second floor and the basement. Upstairs, you'll find three generously sized bedrooms and a fully updated bathroom with new ceramic tile and a sleek, modern vanity. The lower level offers a spacious, newly finished recreation room with durable new laminate flooring -- ideal as a media room, home office, gym, or play area. Plenty of new recessed lighting throughout adds warmth and style, along with many other thoughtful upgrades. Step outside to enjoy a private back deck -- perfect for summer evenings and two convenient outdoor parking spaces. Located just minutes from downtown, with easy access to Hwy 417, and close to parks, shops, and cafes, this move-in ready home delivers the perfect blend of location, comfort, and lifestyle style. (id:63267)
Home overview
- Cooling Central air conditioning
- Heat source Natural gas
- Heat type Forced air
- Sewer/ septic Sanitary sewer
- # total stories 2
- # parking spaces 2
- # full baths 1
- # half baths 1
- # total bathrooms 2.0
- # of above grade bedrooms 3
- Subdivision 5301 - carlington
- Lot size (acres) 0.0
- Listing # X12484176
- Property sub type Single family residence
- Status Active
- Primary bedroom 2.92m X 4.69m
Level: 2nd - Bedroom 2.56m X 3.78m
Level: 2nd - Bedroom 3.75m X 2.13m
Level: 2nd - Bathroom Measurements not available
Level: 2nd - Laundry Measurements not available
Level: Basement - Family room 4.57m X 6.09m
Level: Basement - Bathroom Measurements not available
Level: Main - Kitchen 4.57m X 3.86m
Level: Main - Foyer 1.21m X 2.43m
Level: Main - Dining room 3.04m X 3.78m
Level: Main - Living room 4.26m X 3.78m
Level: Main
- Listing source url Https://www.realtor.ca/real-estate/29036506/1518a-lepage-avenue-ottawa-5301-carlington
- Listing type identifier Idx

$-1,440
/ Month

