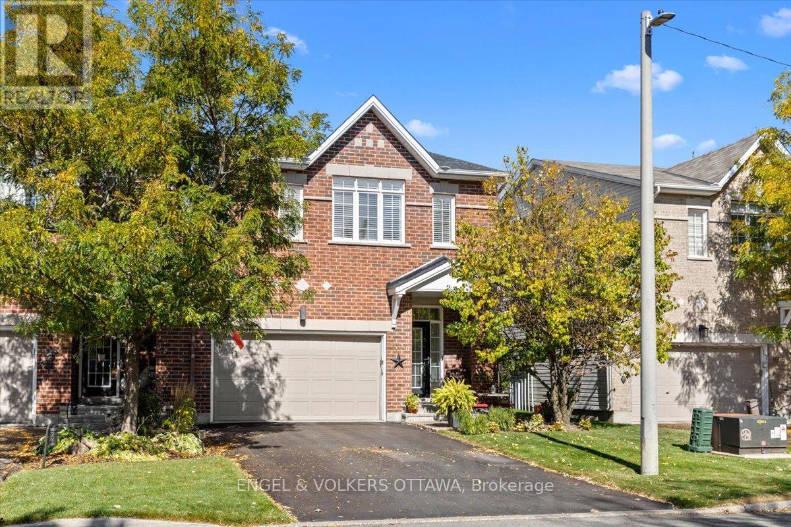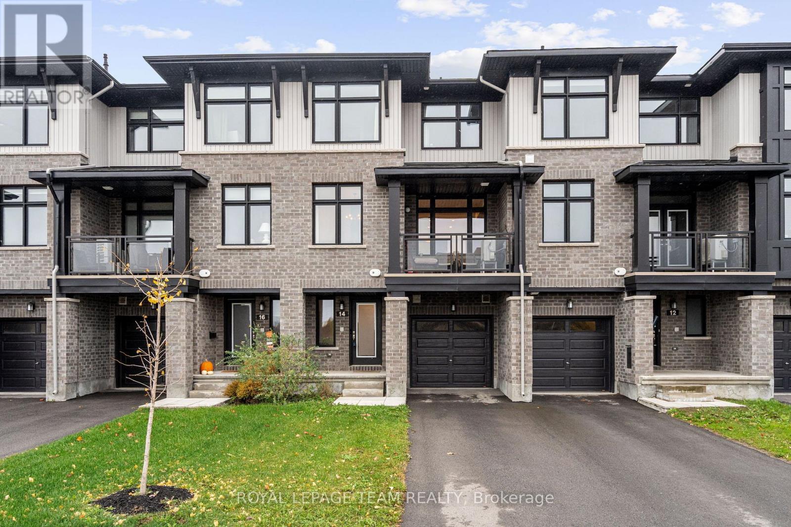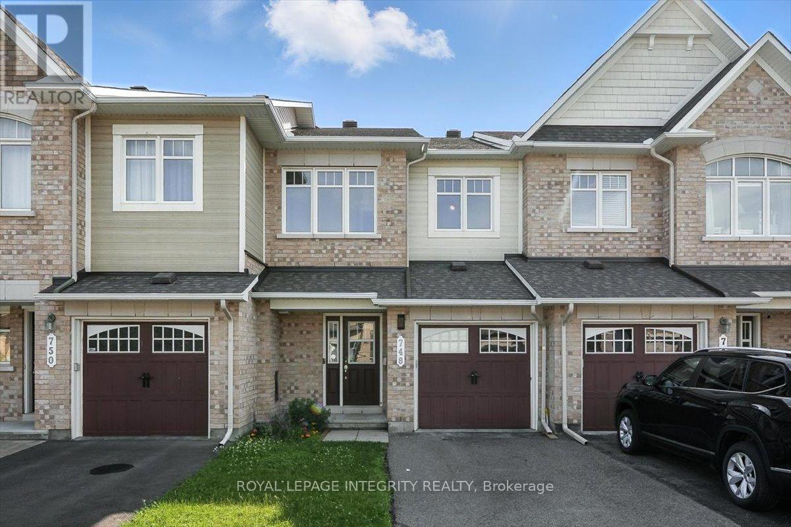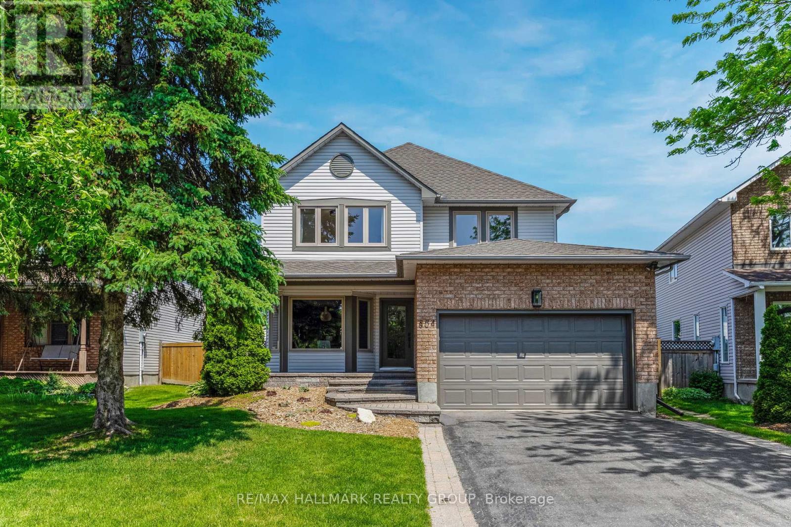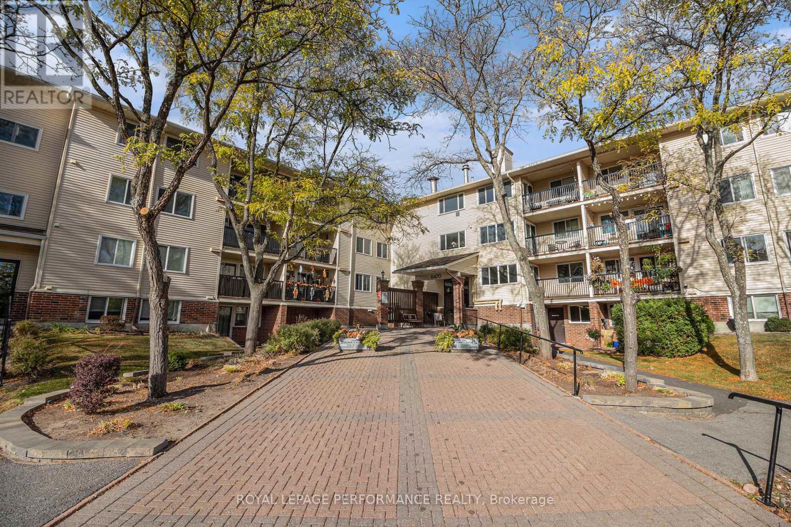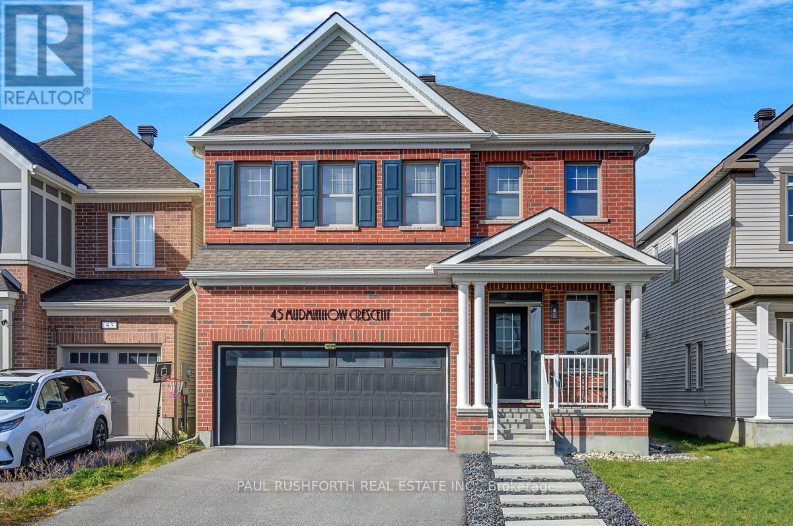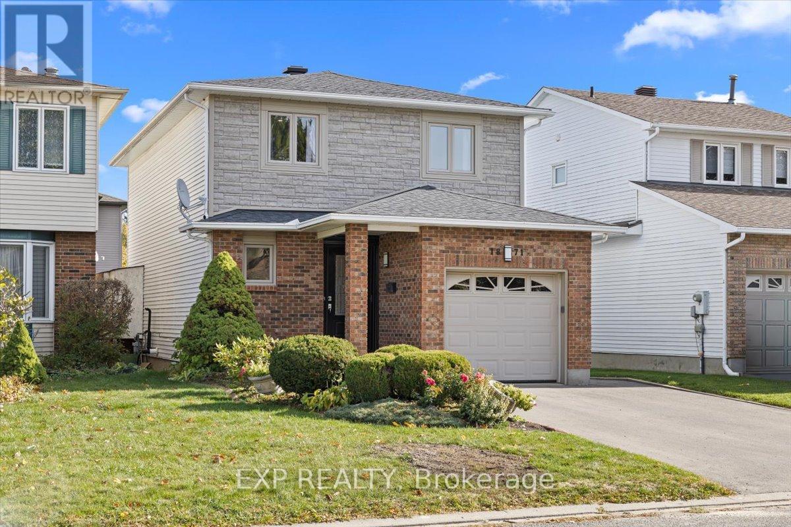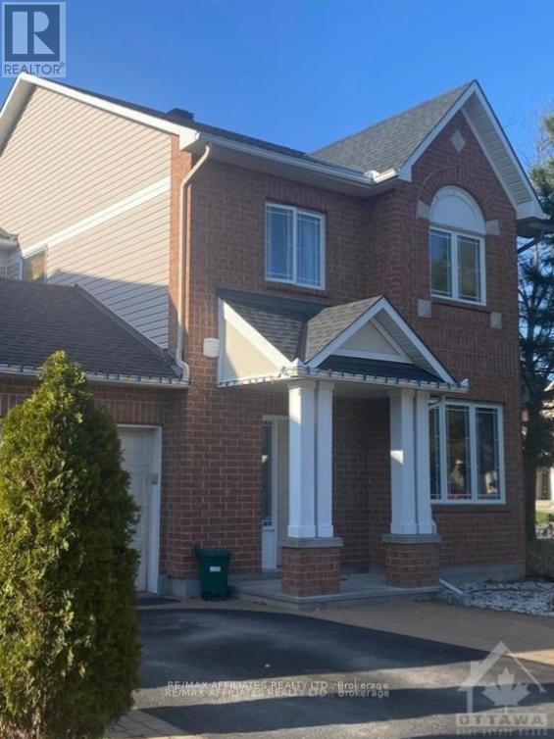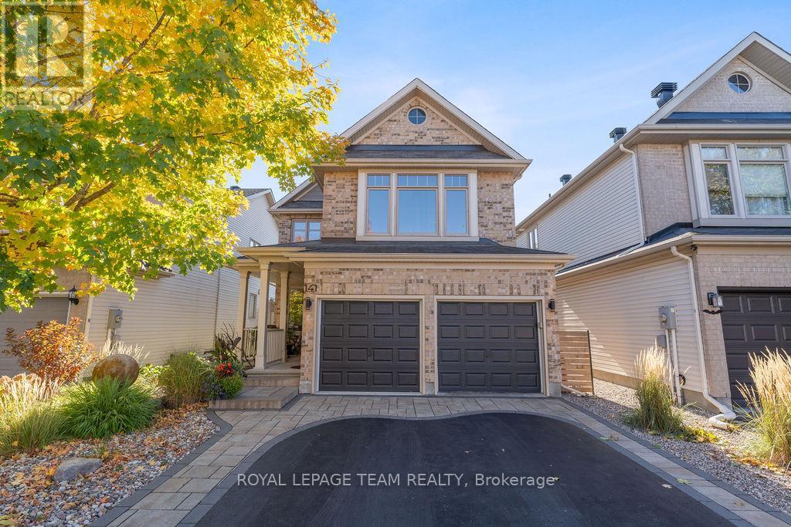- Houseful
- ON
- Ottawa
- Cardinal Creek
- 152 Challenge Cres
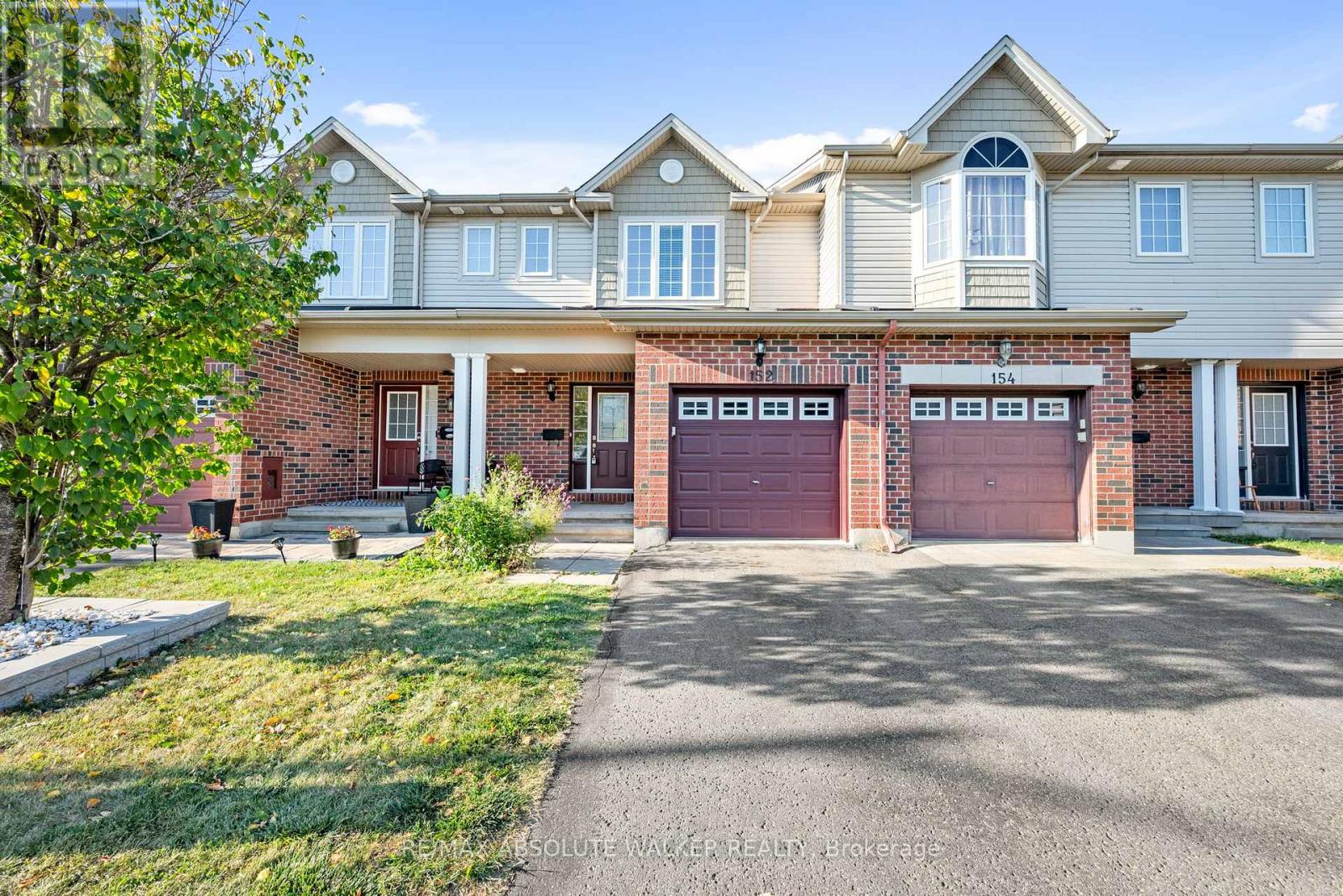
Highlights
Description
- Time on Houseful11 days
- Property typeSingle family
- Neighbourhood
- Median school Score
- Mortgage payment
Stylish and spacious with a walkout basement! This 3-bedroom executive townhome in sought-after Royal Ridge offers comfort and convenience in equal measure. The main level has elegant oak hardwood floors in the living and dining rooms, with a separate but bright eat-in kitchen with rich cabinetry and Stainless Steel appliances. Upstairs, the primary suite is complete with a walk-in closet and private ensuite. Two additional bedrooms are very spacious and a full bath provide ample space for family or guests. The fully finished lower level is ideal for relaxing, with a cozy gas fireplace and walkout access to the fenced backyard and offers ample storage space. All of this in a prime location-steps to Royal Ridge Park, close to public transit, and minutes to HWY 174. Walk to Trim Rd Park & Ride, Starbucks, and the future LRT station for an easy commute. Some photos are virtually staged. (id:63267)
Home overview
- Cooling Central air conditioning
- Heat source Natural gas
- Heat type Forced air
- Sewer/ septic Sanitary sewer
- # total stories 2
- Fencing Fenced yard
- # parking spaces 3
- Has garage (y/n) Yes
- # full baths 2
- # half baths 1
- # total bathrooms 3.0
- # of above grade bedrooms 3
- Flooring Hardwood, linoleum
- Has fireplace (y/n) Yes
- Subdivision 1107 - springridge/east village
- Directions 1629844
- Lot size (acres) 0.0
- Listing # X12456092
- Property sub type Single family residence
- Status Active
- Bathroom 1.5m X 2.21m
Level: 2nd - Bedroom 3.68m X 2.97m
Level: 2nd - Primary bedroom 4.24m X 3.96m
Level: 2nd - Bathroom 1.5m X 2.44m
Level: 2nd - Bedroom 3.28m X 2.82m
Level: 2nd - Recreational room / games room 7.37m X 3.56m
Level: Lower - Laundry 2.54m X 2.62m
Level: Lower - Other 4.15m X 2.43m
Level: Lower - Dining room 3.15m X 3.3m
Level: Main - Kitchen 3.28m X 2.49m
Level: Main - Eating area 2.16m X 2.59m
Level: Main - Living room 4.9m X 3.3m
Level: Main
- Listing source url Https://www.realtor.ca/real-estate/28975991/152-challenge-crescent-ottawa-1107-springridgeeast-village
- Listing type identifier Idx

$-1,520
/ Month




