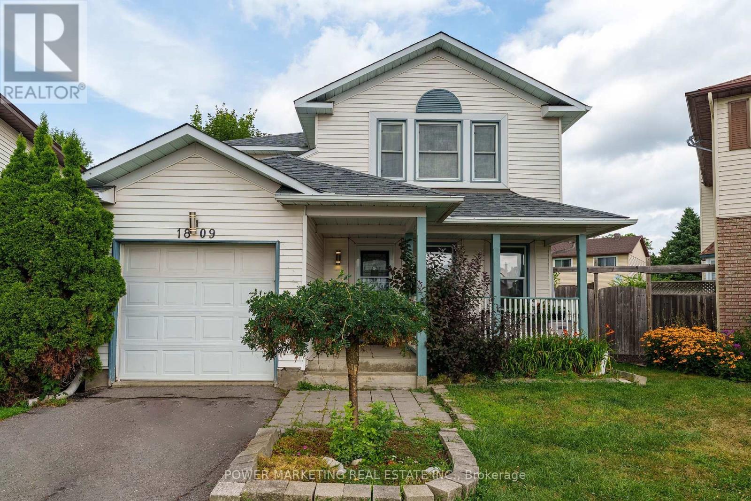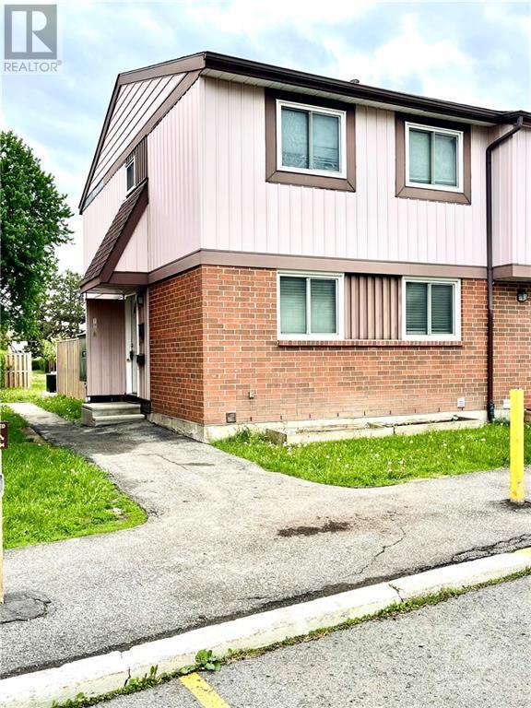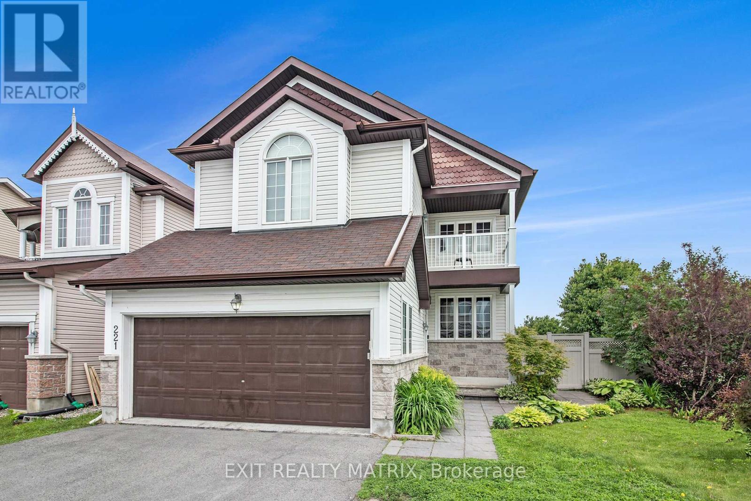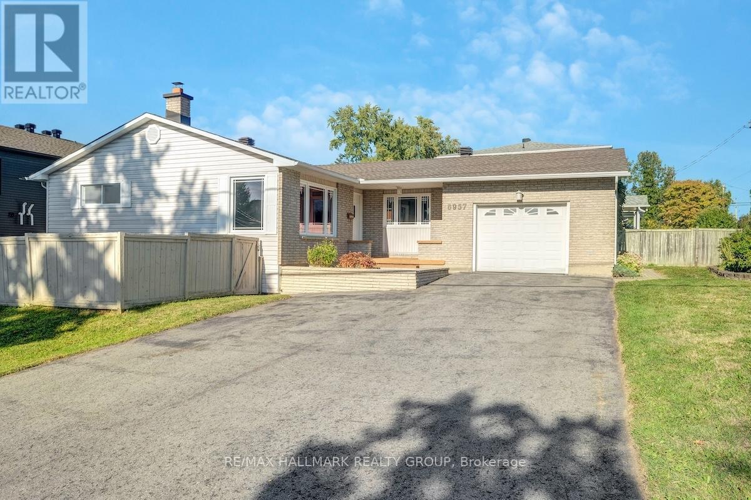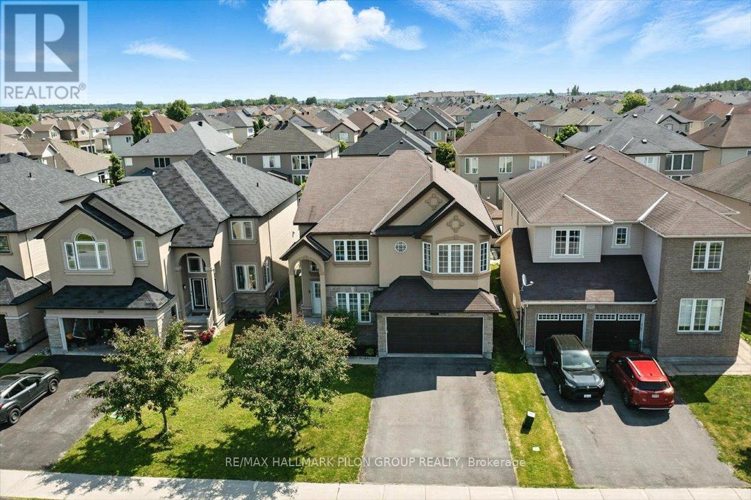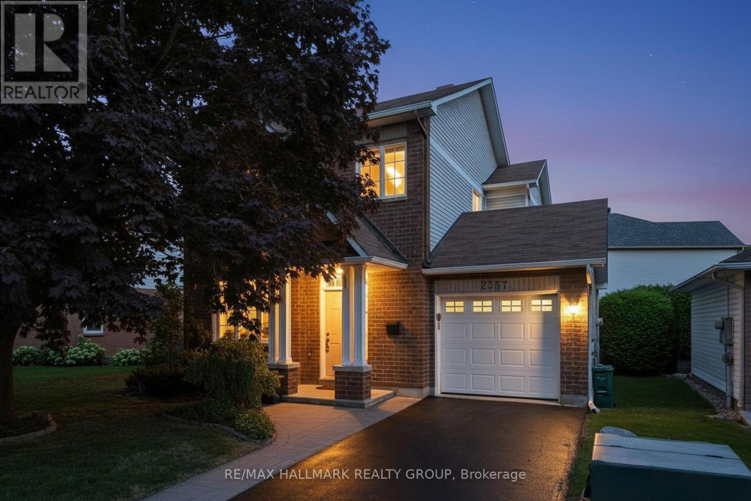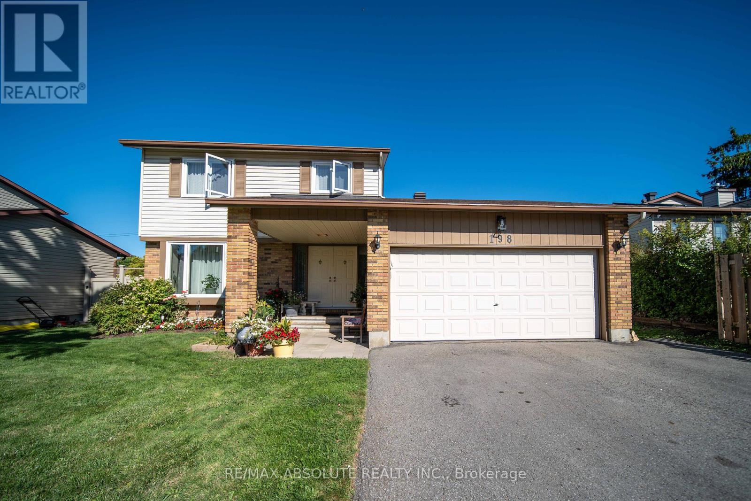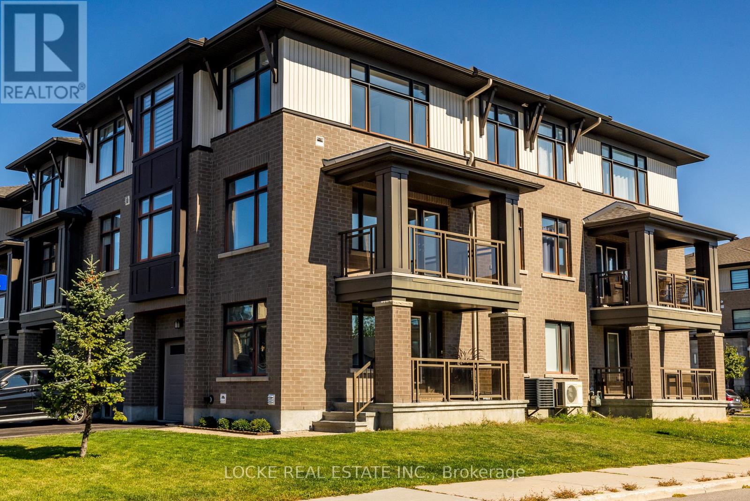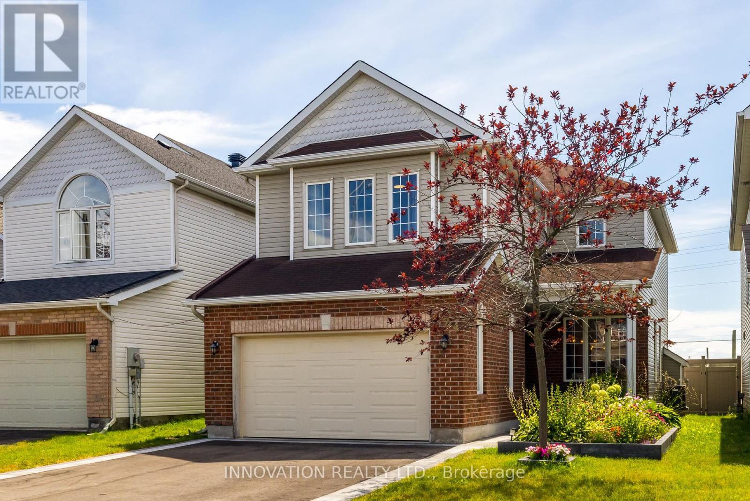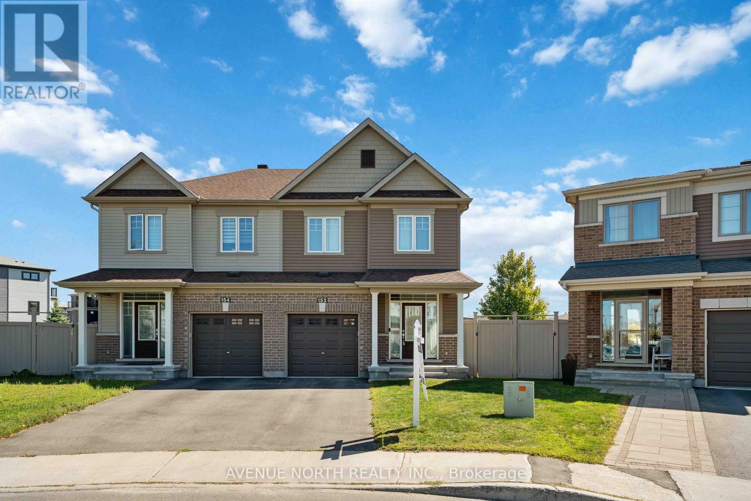
Highlights
Description
- Time on Housefulnew 2 hours
- Property typeSingle family
- Neighbourhood
- Median school Score
- Mortgage payment
Looking for a home that actually ticks all the boxes? Welcome to 152 Yellowcress a bright, beautiful 3 bed, 2.5 bath semi-detached that's got serious good vibes (and no rear neighbors so go ahead, BBQ in your PJ's). This place is sitting on a pie-shaped lot which means you get a big backyard without the massive front lawn to mow! Inside? It's a light lovers dream south-facing with tons of windows. The kitchen is gorgeous - think: modern finishes, tons of counter space, and the kind of setup that makes takeout feel like a crime! Upstairs, you've got 3 bedrooms (no glorified closets here), 2 full bathrooms so you're not fighting for shower time, plus a handy main floor powder room. Tucked on a quiet street with awesome neighbors, great schools, parks, and everything else you need just minutes away. Basically: it's the kind of place that makes you actually want to stay home! (id:63267)
Home overview
- Cooling Central air conditioning
- Heat source Natural gas
- Heat type Forced air
- Sewer/ septic Sanitary sewer
- # total stories 2
- # parking spaces 3
- Has garage (y/n) Yes
- # full baths 2
- # half baths 1
- # total bathrooms 3.0
- # of above grade bedrooms 3
- Subdivision 1117 - avalon west
- Directions 2106308
- Lot size (acres) 0.0
- Listing # X12406262
- Property sub type Single family residence
- Status Active
- Bedroom 3.12m X 2.87m
Level: 2nd - Laundry 1.77m X 1.7m
Level: 2nd - Bedroom 4.08m X 2.81m
Level: 2nd - Primary bedroom 4.29m X 4.19m
Level: 2nd - Other 4.77m X 2.43m
Level: Basement - Family room 5.79m X 3.63m
Level: Basement - Utility 7.41m X 3.17m
Level: Basement - Dining room 3.2m X 2.08m
Level: Ground - Kitchen 6.09m X 2.79m
Level: Ground - Living room 3.91m X 3.2m
Level: Ground
- Listing source url Https://www.realtor.ca/real-estate/28868424/152-yellowcress-way-ottawa-1117-avalon-west
- Listing type identifier Idx

$-1,730
/ Month

