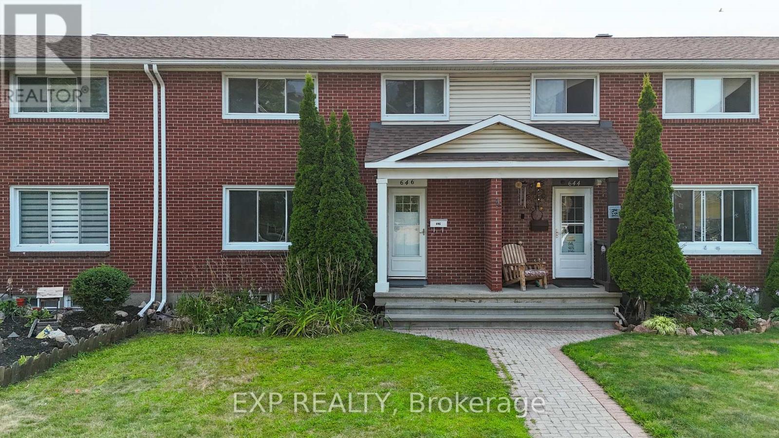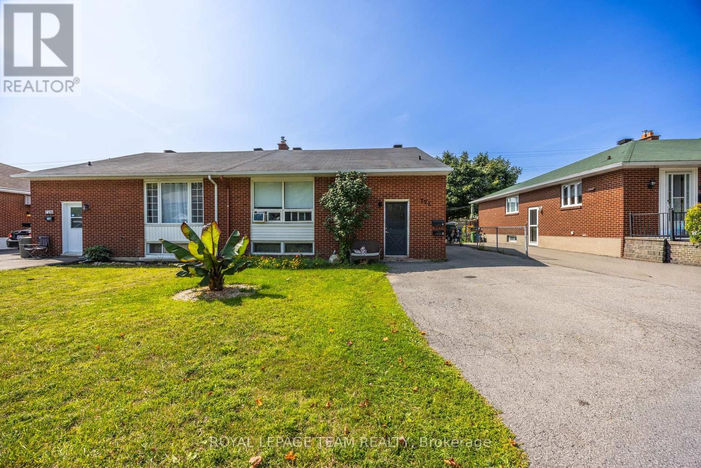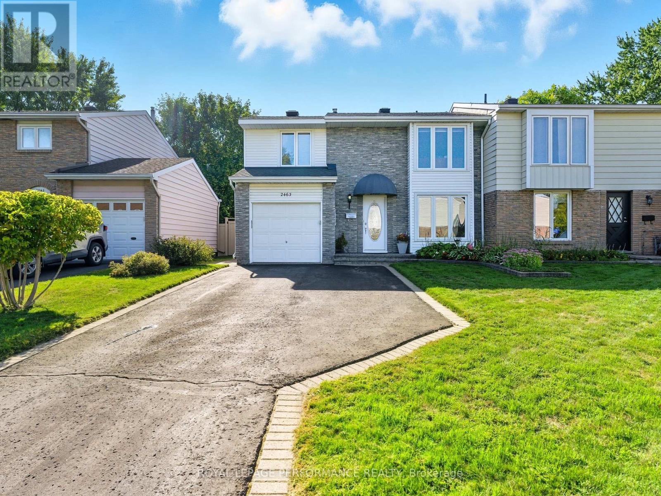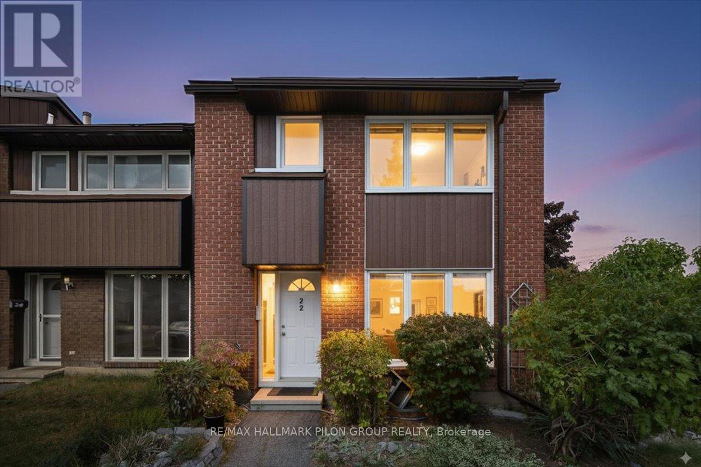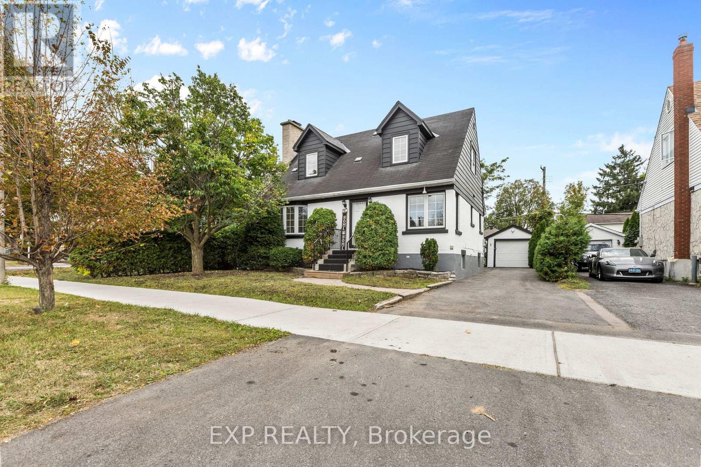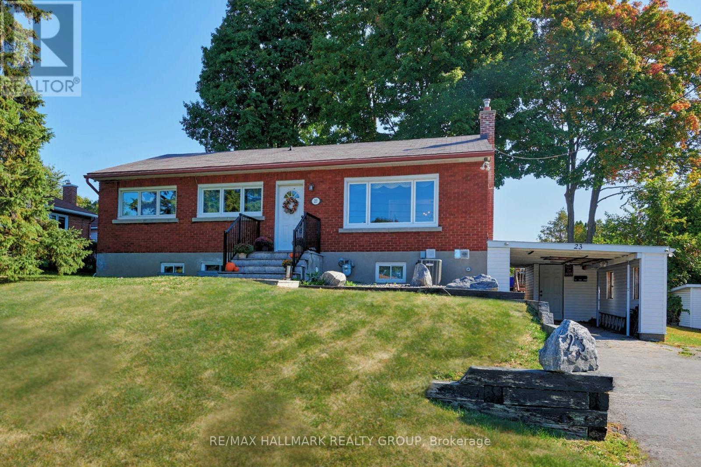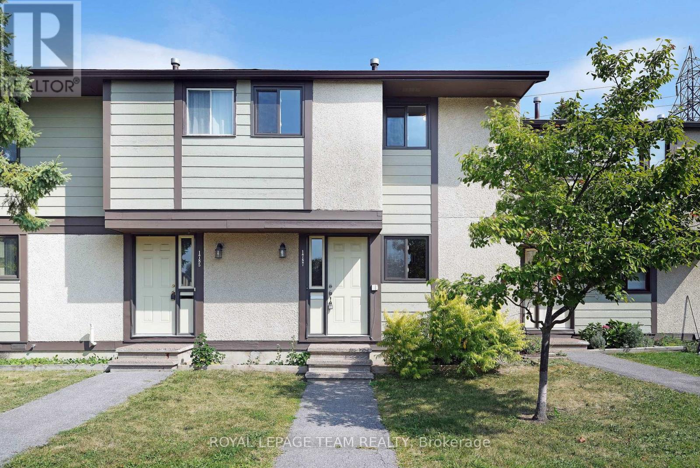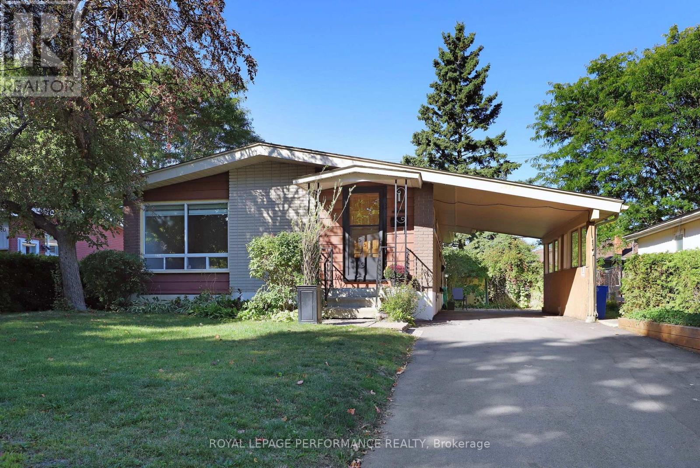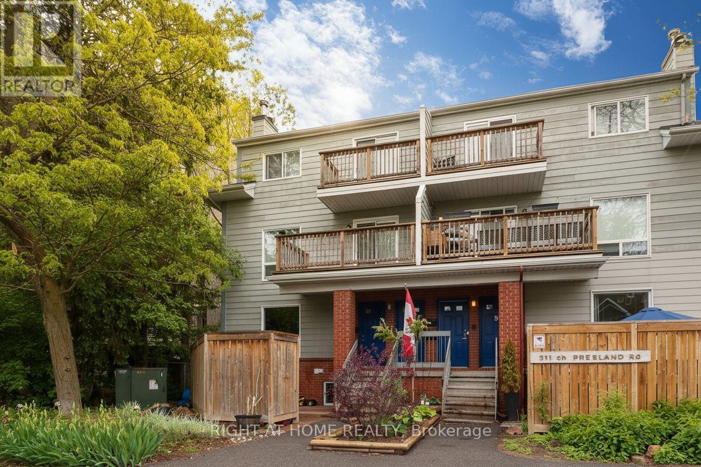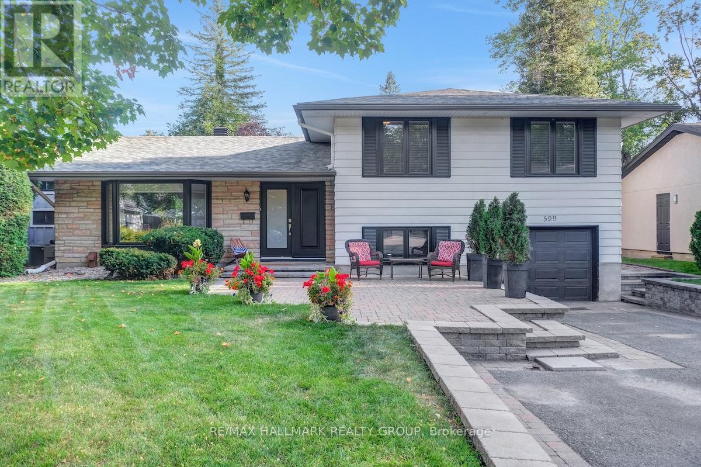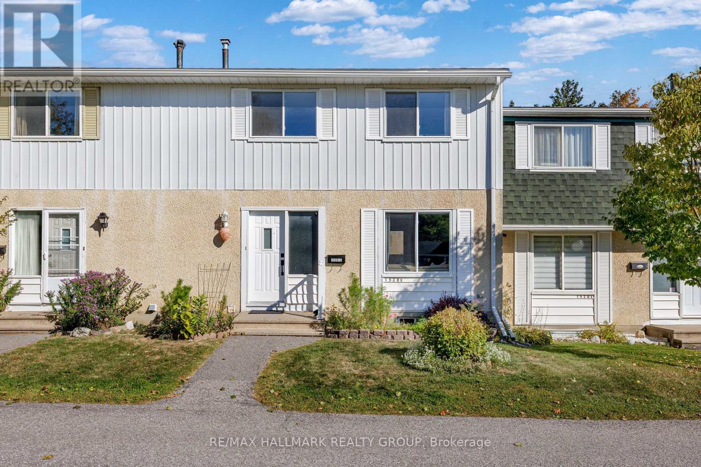
Highlights
Description
- Time on Housefulnew 4 hours
- Property typeSingle family
- Neighbourhood
- Median school Score
- Mortgage payment
Welcome to this beautifully upgraded 3-bedroom, 2-bathroom townhome condo offering comfort, convenience, and move-in readiness! Perfectly located close to schools, shops, and everyday amenities, this home also provides quick access to nearby transit lines making commuting to work or school a breeze. Inside, you'll find thoughtful upgrades throughout, creating a modern and welcoming space that requires no additional work just move in and start enjoying. Whether you're a first-time buyer searching for your perfect starter home or parents looking for an ideal property for children attending university or college, this home checks all the boxes. With its combination of location, value, and style, this townhome is a must-see opportunity! (id:63267)
Home overview
- Cooling Central air conditioning
- Heat source Natural gas
- Heat type Forced air
- Has pool (y/n) Yes
- # total stories 2
- # parking spaces 1
- # full baths 1
- # half baths 1
- # total bathrooms 2.0
- # of above grade bedrooms 3
- Community features Pet restrictions
- Subdivision 2204 - pineview
- Lot size (acres) 0.0
- Listing # X12419070
- Property sub type Single family residence
- Status Active
- 3rd bedroom 3.59m X 2.26m
Level: 2nd - Primary bedroom 3.42m X 3.36m
Level: 2nd - 2nd bedroom 3.41m X 2.71m
Level: 2nd - Recreational room / games room 6.62m X 3.78m
Level: Basement - Utility 5.12m X 2.57m
Level: Basement - Foyer 2.44m X 1.07m
Level: Main - Living room 3.39m X 3.36m
Level: Main - Dining room 3.35m X 2.77m
Level: Main - Kitchen 4.31m X 3.35m
Level: Main
- Listing source url Https://www.realtor.ca/real-estate/28895852/d-1520-beaverpond-drive-ottawa-2204-pineview
- Listing type identifier Idx

$-378
/ Month

