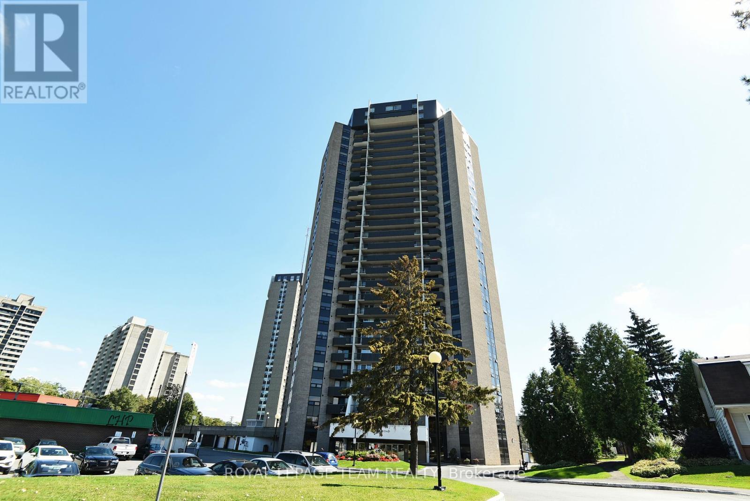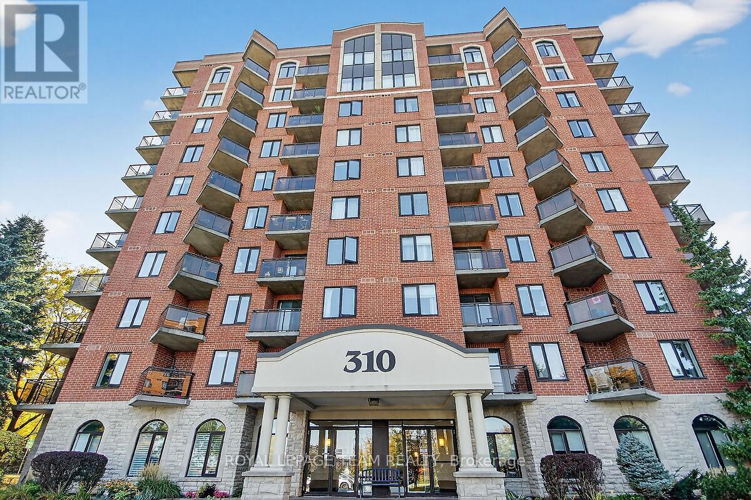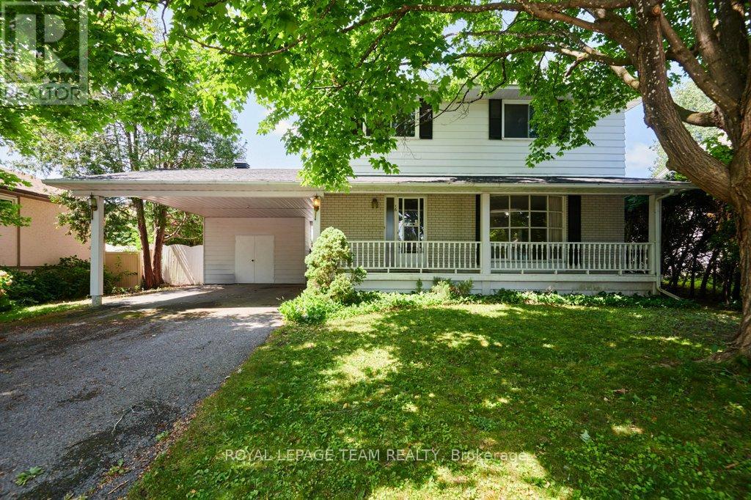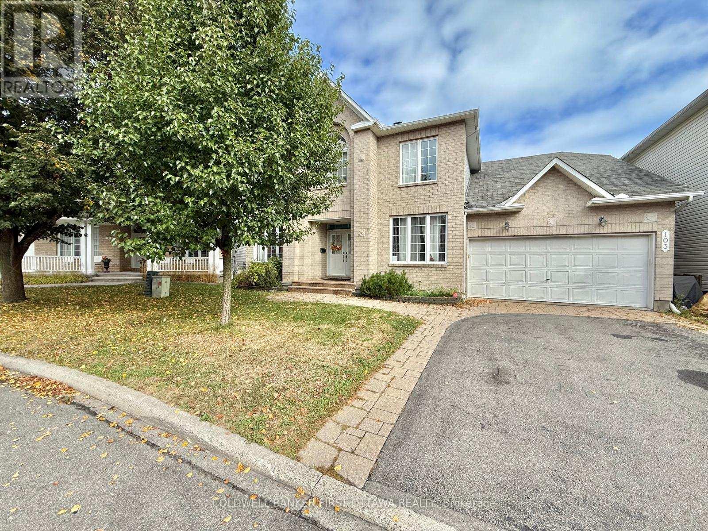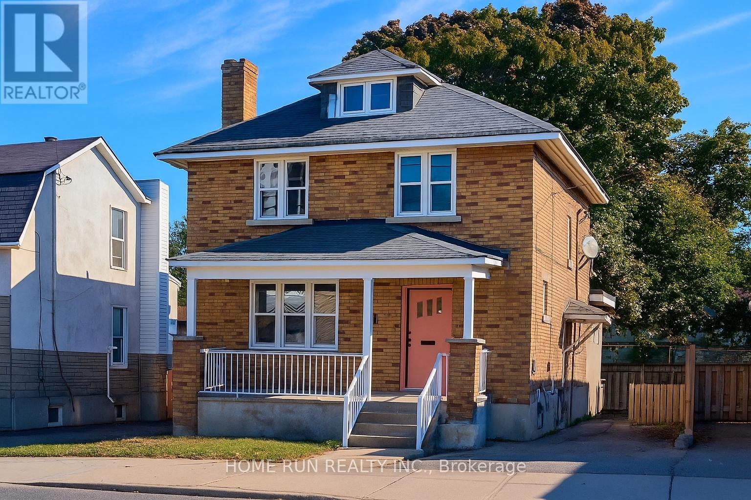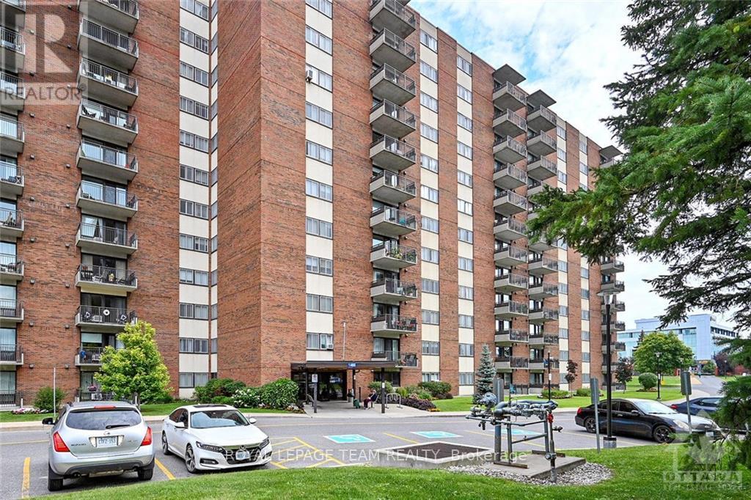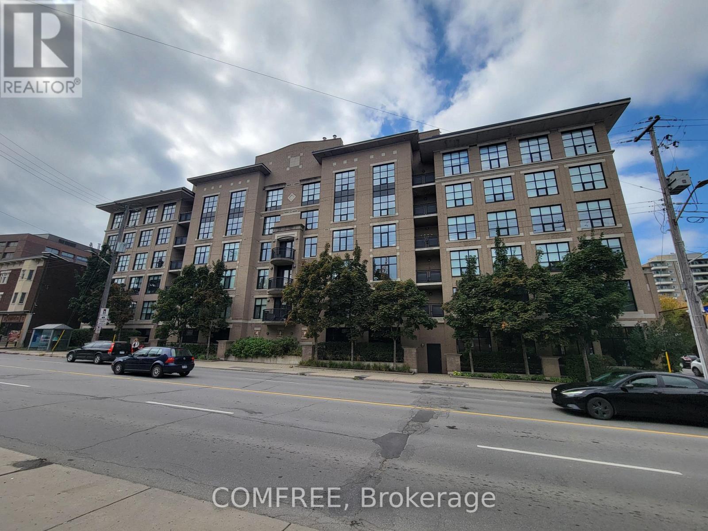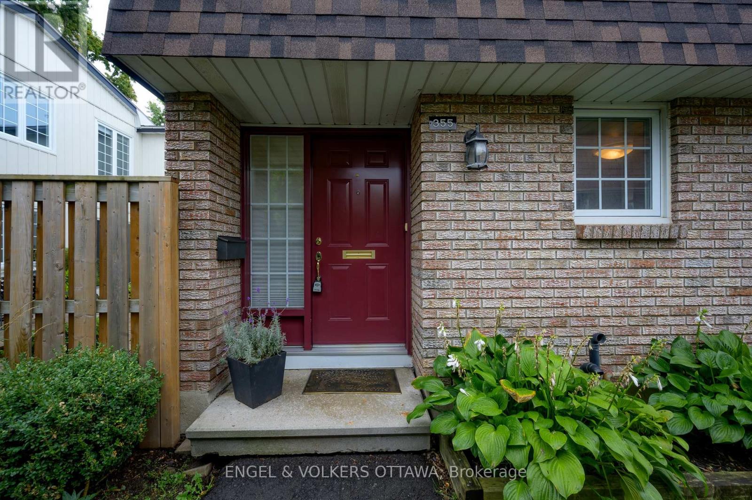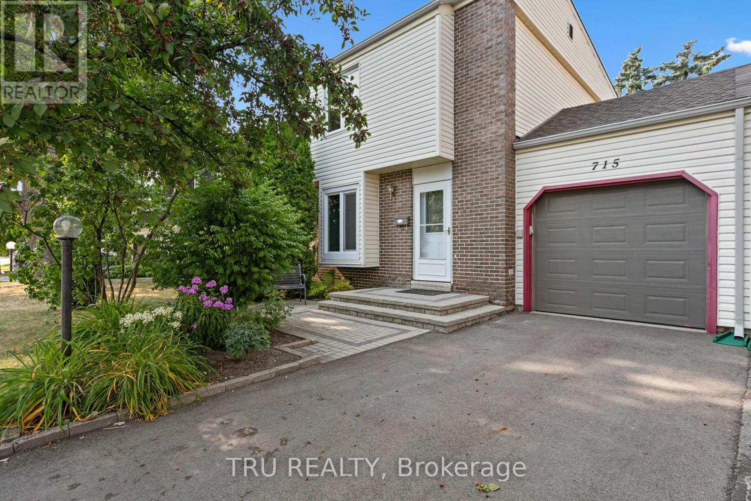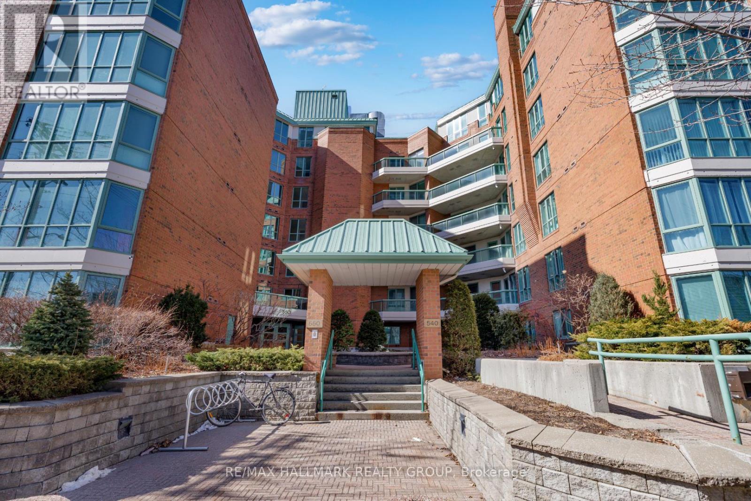- Houseful
- ON
- Ottawa
- Carleton Heights
- 1525 Valmarie Ave
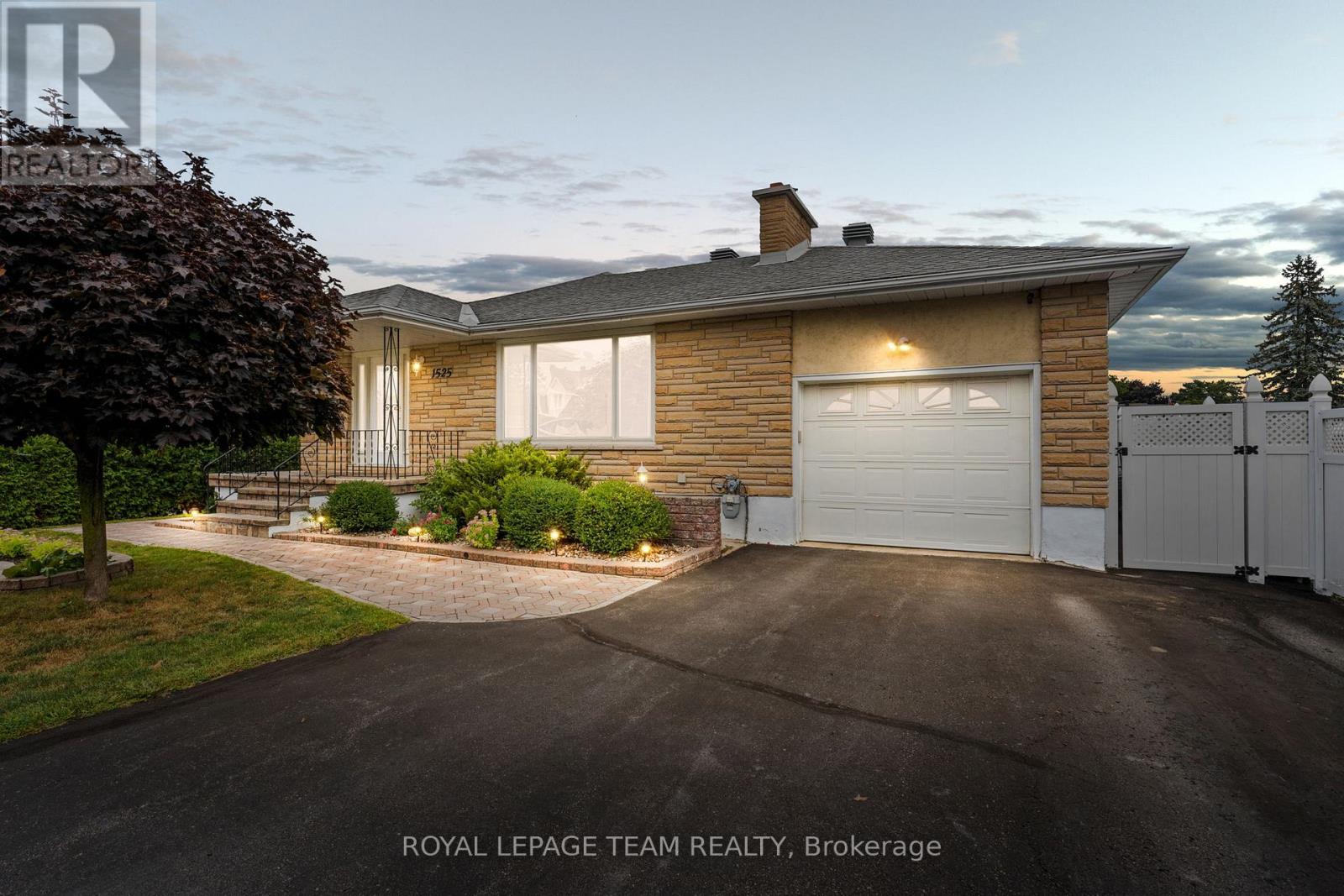
Highlights
Description
- Time on Housefulnew 38 hours
- Property typeSingle family
- StyleBungalow
- Neighbourhood
- Median school Score
- Mortgage payment
Situated in the highly sought after neighbourhood of Carleton Heights, this well-maintained bungalow offers a desirable location just minutes from Mooney's Bay and Hogs Back, offering convenient access to the downtown core and many schools, shops, restaurants, and recreational options close by. The main level is designed for comfortable family living, featuring oak hardwood flooring and a flowing floor plan with large windows overlooking the quiet streetscape. The living and dining rooms share an open-concept layout, while the kitchen extends to a breakfast nook. Three bedrooms are located on this level, with the primary bedroom offering convenient cheater-ensuite access to the full bathroom. The fully finished lower level provides versatile living space, complete with a recreation room, second eat-in kitchen, bedroom, bathroom, and laundry facilities. It is perfect for multi-generational living or welcoming guests. The oversized single car garage features direct access to the basement. Outside, the backyard is a private urban retreat. Fully fenced with PVC, it features an inground saltwater pool, a patio with a gazebo for shade, and a pool house with a changing hut and utility shed. An inviting space for relaxing and unwinding. (id:63267)
Home overview
- Cooling Central air conditioning
- Heat source Natural gas
- Heat type Forced air
- Has pool (y/n) Yes
- Sewer/ septic Sanitary sewer
- # total stories 1
- Fencing Fully fenced, fenced yard
- # parking spaces 6
- Has garage (y/n) Yes
- # full baths 1
- # half baths 2
- # total bathrooms 3.0
- # of above grade bedrooms 4
- Subdivision 4703 - carleton heights
- Directions 1788891
- Lot size (acres) 0.0
- Listing # X12432833
- Property sub type Single family residence
- Status Active
- Bedroom 4.35m X 4.53m
Level: Basement - Bathroom 1.91m X 1.73m
Level: Basement - Laundry 4.35m X 1.81m
Level: Basement - Recreational room / games room 4.46m X 9.39m
Level: Basement - Kitchen 4.35m X 3.5m
Level: Basement - Bathroom 2.29m X 1.63m
Level: Basement - Foyer 3.09m X 1.66m
Level: Main - Primary bedroom 4.12m X 4.07m
Level: Main - Dining room 4.29m X 3m
Level: Main - Bedroom 3.56m X 3.17m
Level: Main - Living room 4.29m X 3.67m
Level: Main - Kitchen 2.29m X 4.06m
Level: Main - Bedroom 3.27m X 2.57m
Level: Main - Eating area 1.83m X 4.06m
Level: Main - Bathroom 4.12m X 2.08m
Level: Main
- Listing source url Https://www.realtor.ca/real-estate/28926247/1525-valmarie-avenue-ottawa-4703-carleton-heights
- Listing type identifier Idx

$-2,200
/ Month

