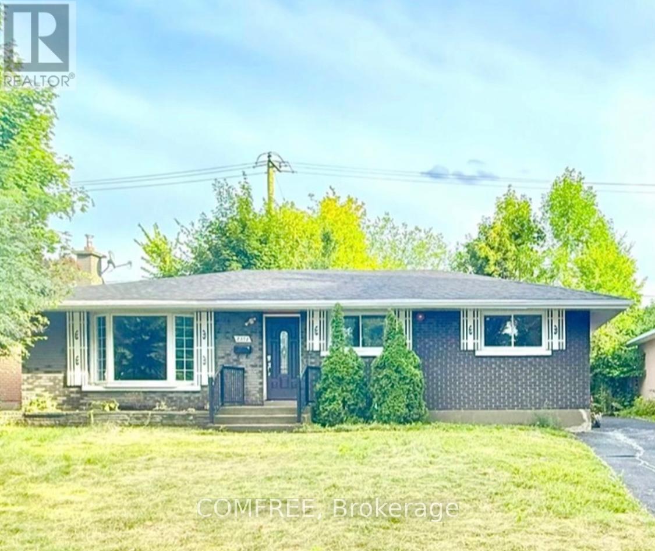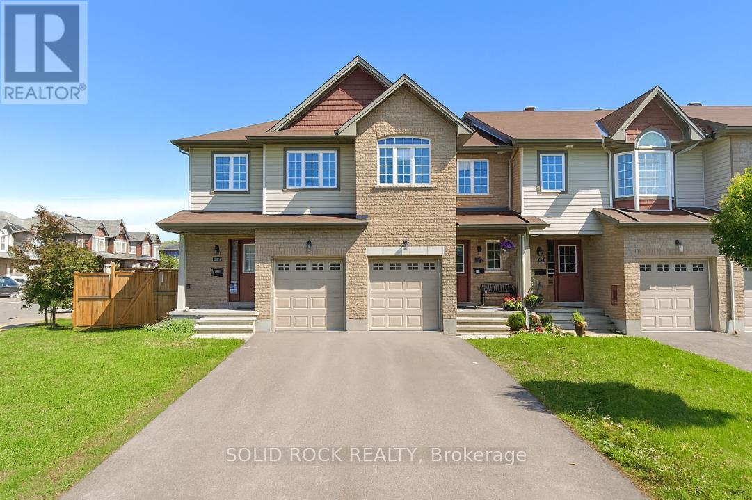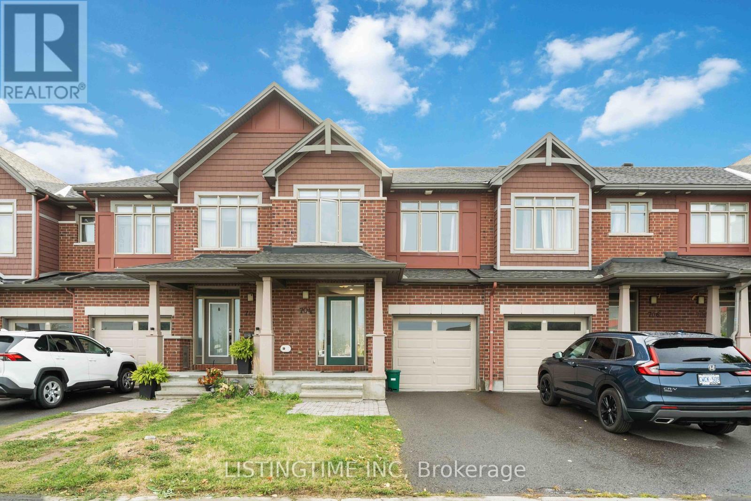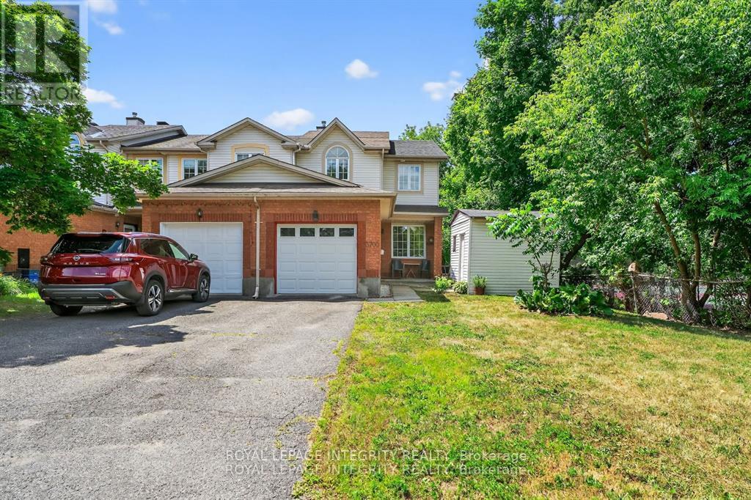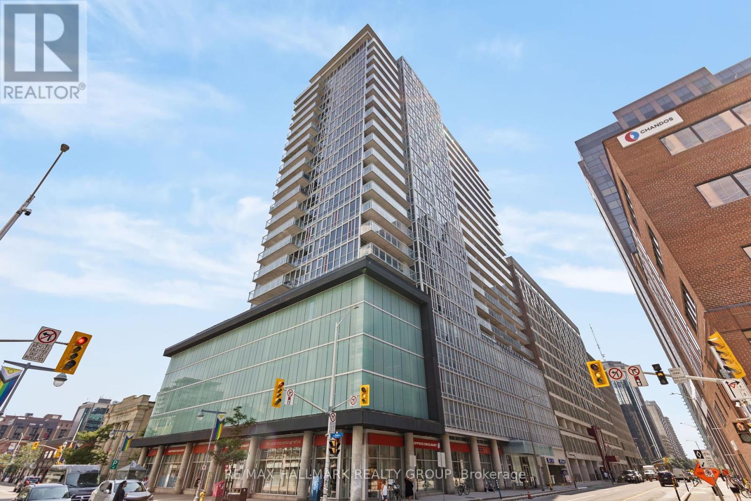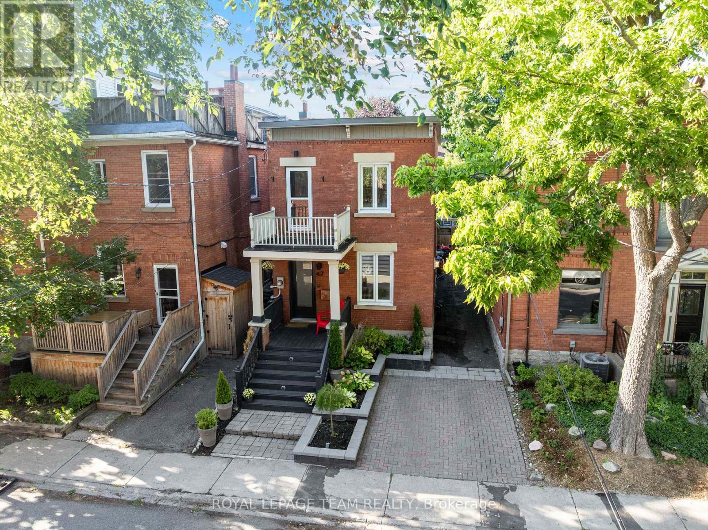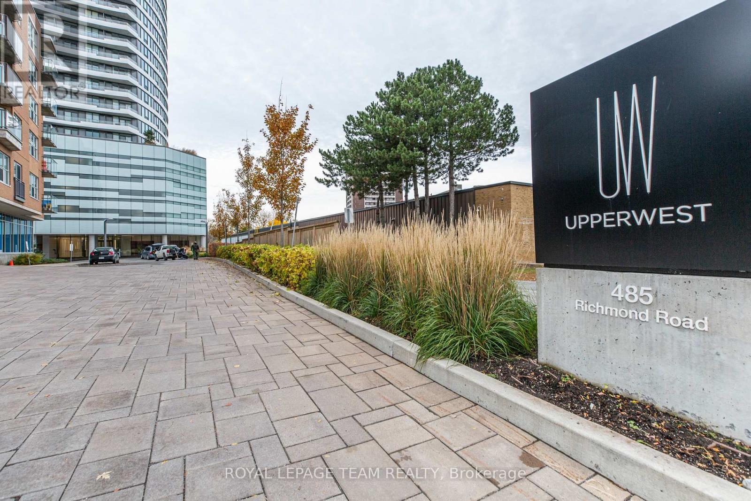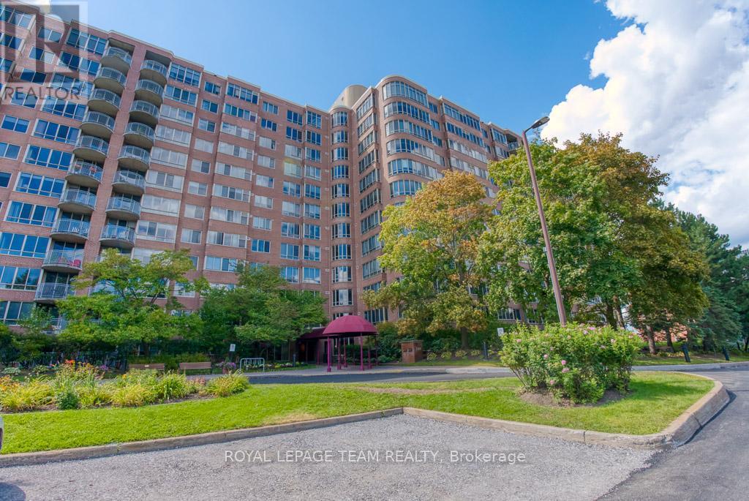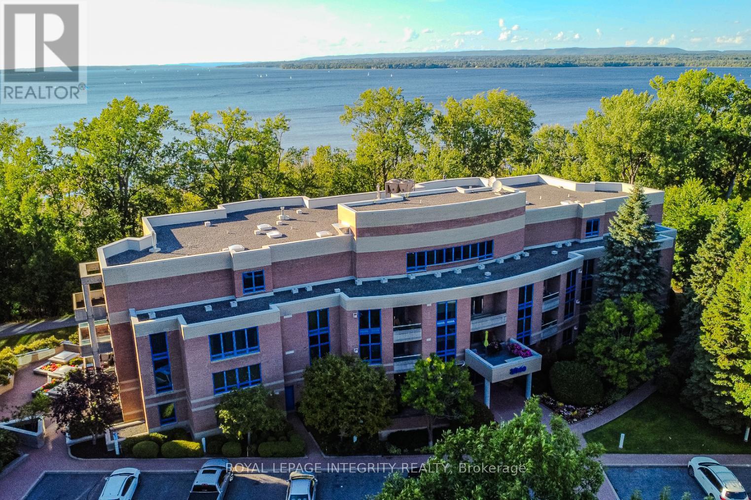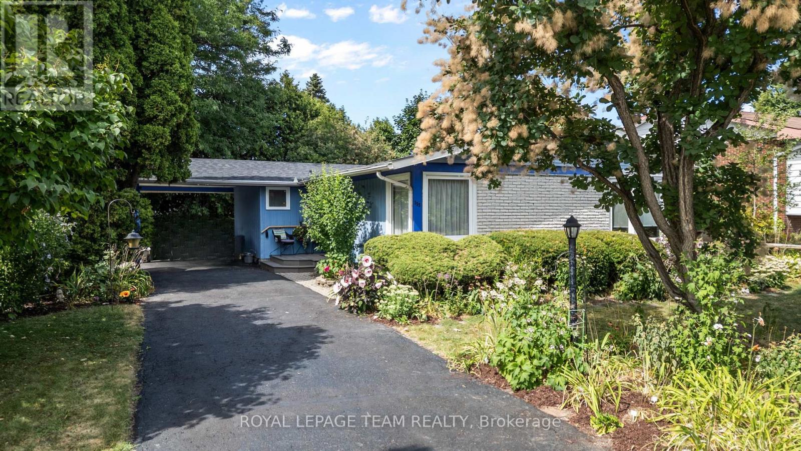
Highlights
This home is
8%
Time on Houseful
11 Days
School rated
6.5/10
Ottawa
4.33%
Description
- Time on Houseful11 days
- Property typeSingle family
- StyleBungalow
- Neighbourhood
- Median school Score
- Mortgage payment
Welcome to 153 David Drive. A charming, detached bungalow nestled in a quiet, established Nepean neighbourhood. With 3 bedrooms, 1 full bath and 2 half baths, this freshly painted home features a new roof, updated electrical, and a spacious layout ideal for families, first-time buyers, or investors. The large formal living and dining rooms are filled with natural light from a beautiful bay window. A separate side entrance leads to a fully finished lower level, perfect for multigenerational living or creating a secondary dwelling. Enjoy a private backyard retreat, all within walking distance to Algonquin College, Baseline Station, Ben Franklin Place, and Centrepointe amenities. Plan to visit soon! (id:63267)
Home overview
Amenities / Utilities
- Cooling Central air conditioning
- Heat source Natural gas
- Heat type Forced air
- Sewer/ septic Sanitary sewer
Exterior
- # total stories 1
- # parking spaces 3
- Has garage (y/n) Yes
Interior
- # full baths 1
- # half baths 2
- # total bathrooms 3.0
- # of above grade bedrooms 3
- Has fireplace (y/n) Yes
Location
- Subdivision 7301 - meadowlands/st. claire gardens
- Directions 2141902
Overview
- Lot size (acres) 0.0
- Listing # X12362490
- Property sub type Single family residence
- Status Active
Rooms Information
metric
- Recreational room / games room 9.07m X 3.96m
Level: Basement - Bathroom 1.19m X 1.73m
Level: Basement - Recreational room / games room 3.51m X 5.13m
Level: Basement - Other 4.24m X 3.3m
Level: Basement - Laundry 2.95m X 3.02m
Level: Basement - Office 3m X 2.9m
Level: Basement - 2nd bedroom 3.12m X 2.57m
Level: Main - Primary bedroom 4.55m X 3.63m
Level: Main - Bathroom 2.9m X 1.5m
Level: Main - Foyer 1.93m X 1.8m
Level: Main - Dining room 3.05m X 3.33m
Level: Main - Bathroom 1.5m X 1.52m
Level: Main - Kitchen 3.76m X 2.97m
Level: Main - Living room 5.26m X 4.24m
Level: Main - 3rd bedroom 4.17m X 2.57m
Level: Main
SOA_HOUSEKEEPING_ATTRS
- Listing source url Https://www.realtor.ca/real-estate/28772681/153-david-drive-ottawa-7301-meadowlandsst-claire-gardens
- Listing type identifier Idx
The Home Overview listing data and Property Description above are provided by the Canadian Real Estate Association (CREA). All other information is provided by Houseful and its affiliates.

Lock your rate with RBC pre-approval
Mortgage rate is for illustrative purposes only. Please check RBC.com/mortgages for the current mortgage rates
$-1,866
/ Month25 Years fixed, 20% down payment, % interest
$
$
$
%
$
%

Schedule a viewing
No obligation or purchase necessary, cancel at any time
Nearby Homes
Real estate & homes for sale nearby



