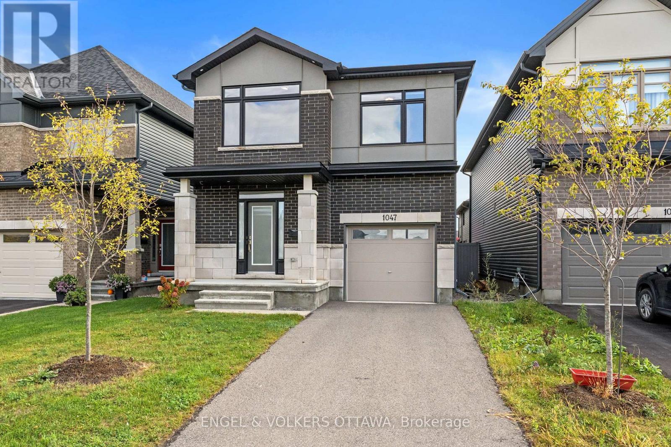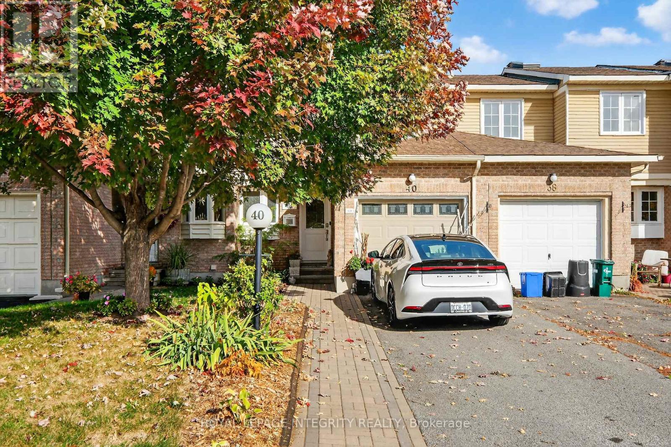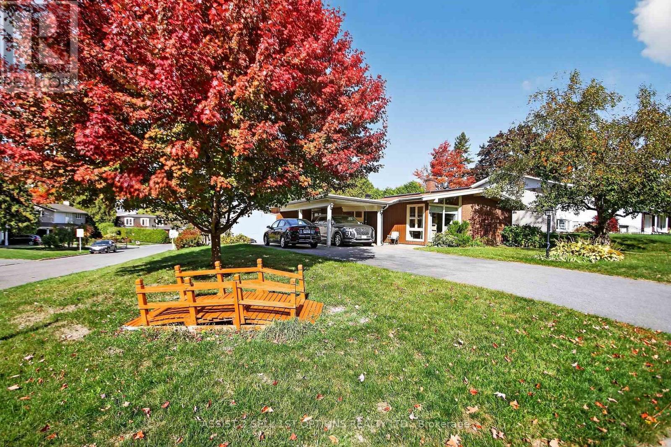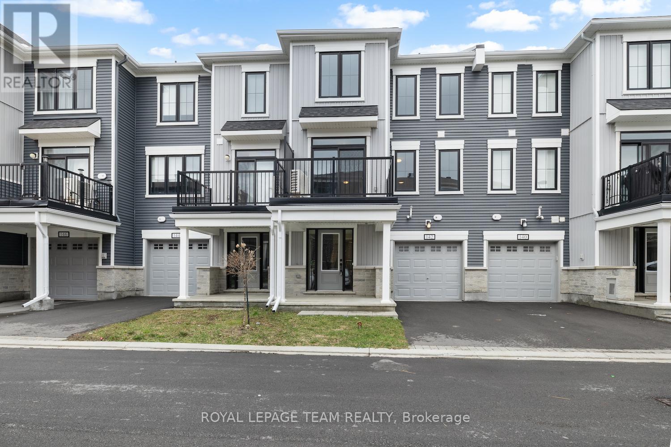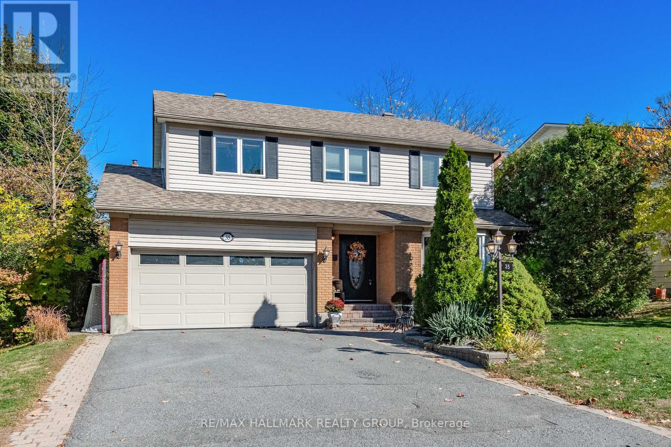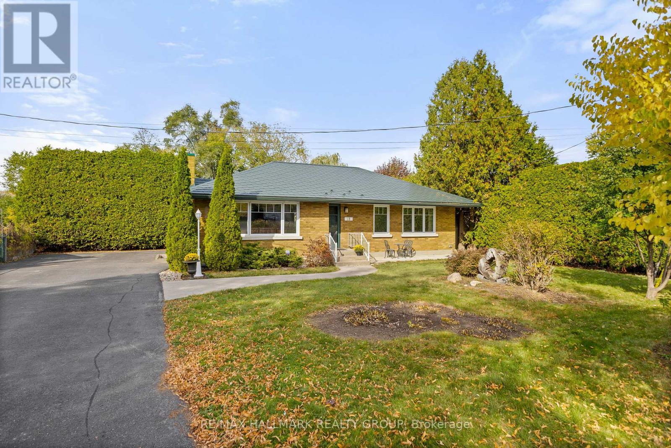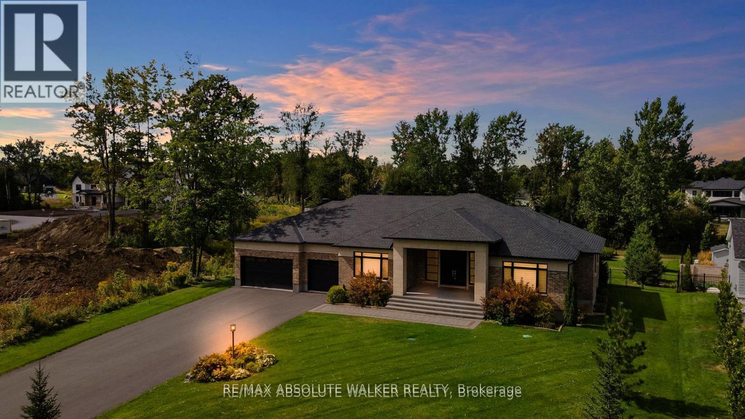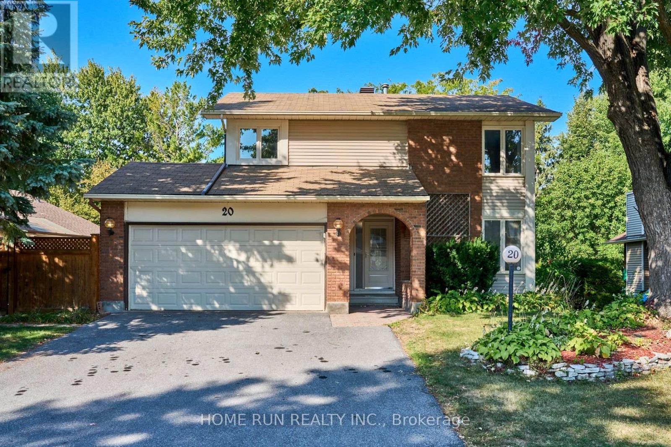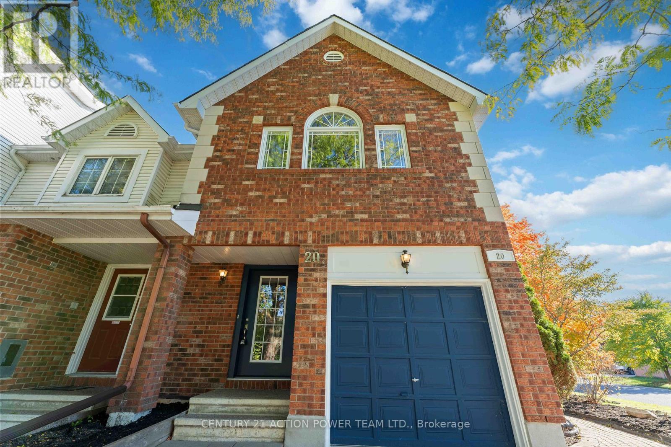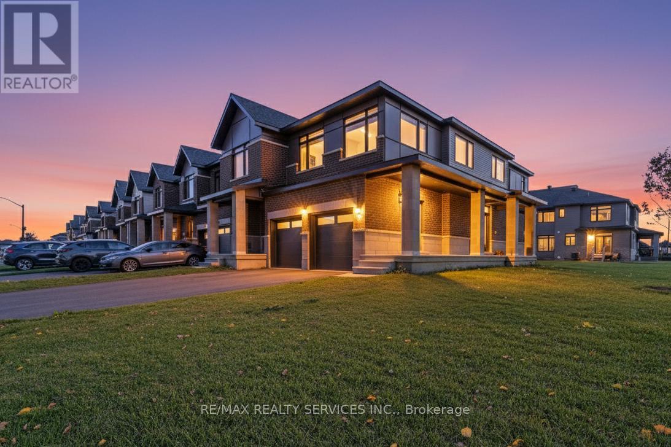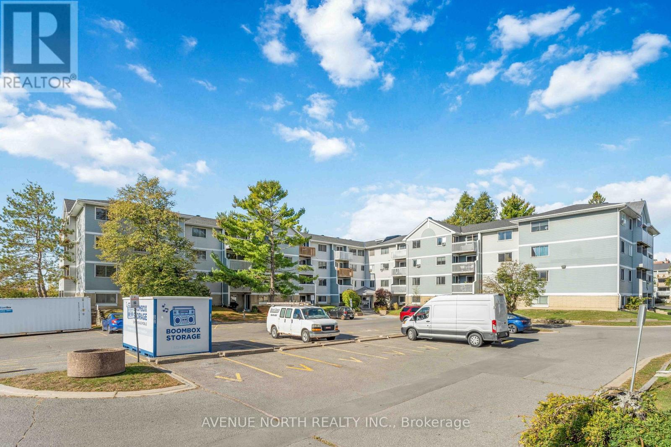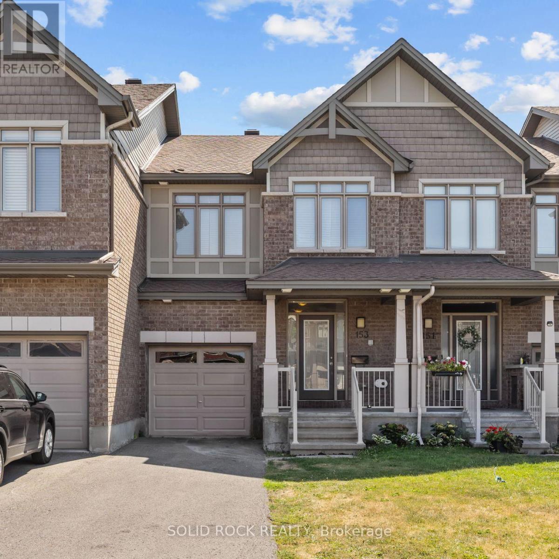
Highlights
Description
- Time on Housefulnew 3 days
- Property typeSingle family
- Neighbourhood
- Median school Score
- Mortgage payment
Welcome to 153 Hawkshaw Crescent - a beautifully designed 4-bedroom, 4-bathroom townhome that perfectly balances comfort, convenience, and style. Step inside and feel the natural light fill your open-concept main floor, featuring a modern kitchen with an island, perfect for family breakfasts or evening entertaining. Upstairs, your spacious primary suite offers a private ensuite and walk-in closet, while the finished basement with a gas fireplace adds the perfect touch of coziness for movie nights or a guest retreat. Located just steps from Costco, cafés, restaurants, and top-rated schools, this home places everything you need right at your fingertips. With quick access to Hwy 416, downtown Ottawa, and weekend getaways are closer than ever. Whether you're a growing family or simply want more room to live beautifully, this home delivers the space, lifestyle, and location you've been searching for. (id:63267)
Home overview
- Cooling Central air conditioning, air exchanger
- Heat source Natural gas
- Heat type Forced air
- Sewer/ septic Sanitary sewer
- # total stories 2
- Fencing Fenced yard
- # parking spaces 3
- Has garage (y/n) Yes
- # full baths 3
- # half baths 1
- # total bathrooms 4.0
- # of above grade bedrooms 4
- Has fireplace (y/n) Yes
- Community features School bus
- Subdivision 7703 - barrhaven - cedargrove/fraserdale
- Lot size (acres) 0.0
- Listing # X12468953
- Property sub type Single family residence
- Status Active
- Bathroom Measurements not available
Level: 2nd - 4th bedroom 2.8m X 3.29m
Level: 2nd - 3rd bedroom 2.47m X 3.77m
Level: 2nd - Primary bedroom 3.87m X 4.05m
Level: 2nd - 2nd bedroom 3.11m X 3.38m
Level: 2nd - Bathroom Measurements not available
Level: 2nd - Family room 5.76m X 5.15m
Level: Basement - Bathroom Measurements not available
Level: Basement - Laundry Measurements not available
Level: Main - Foyer Measurements not available
Level: Main - Living room 5.91m X 3.99m
Level: Main - Kitchen 3.47m X 2.44m
Level: Main - Dining room 3.62m X 3.47m
Level: Main
- Listing source url Https://www.realtor.ca/real-estate/29003724/153-hawkshaw-crescent-e-ottawa-7703-barrhaven-cedargrovefraserdale
- Listing type identifier Idx

$-1,837
/ Month

