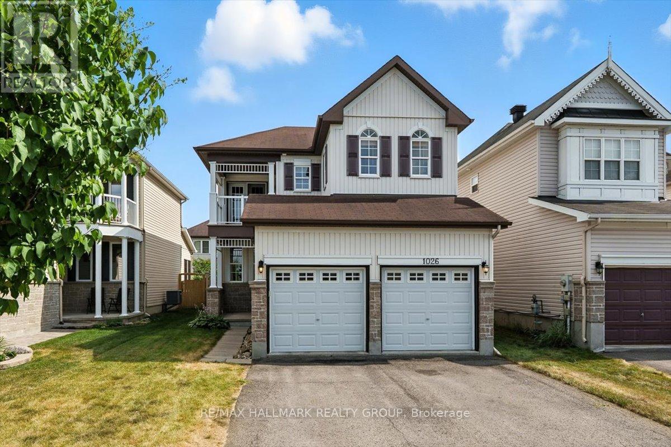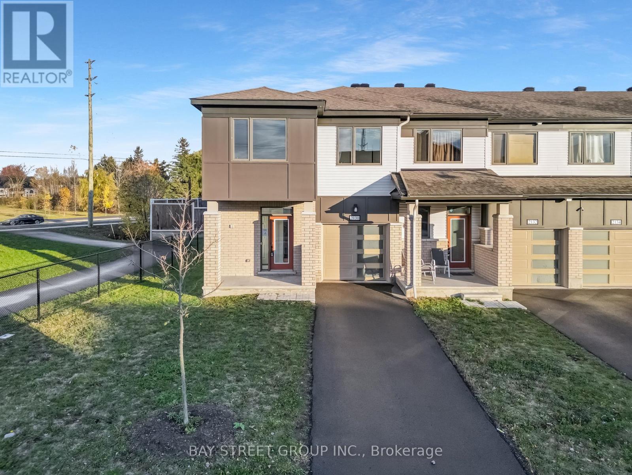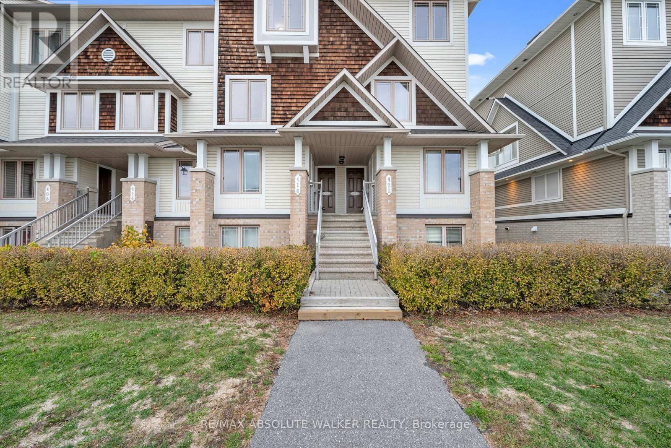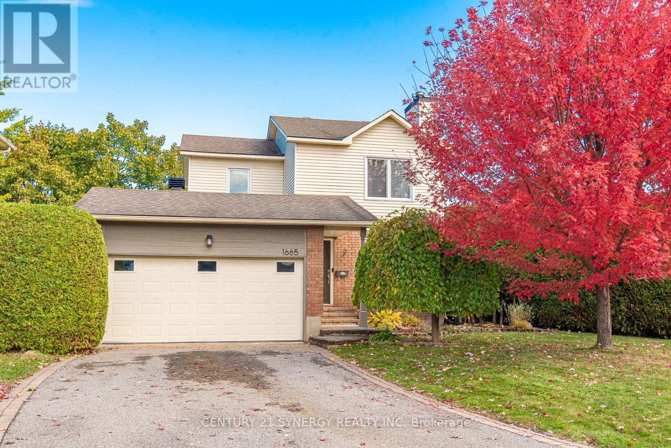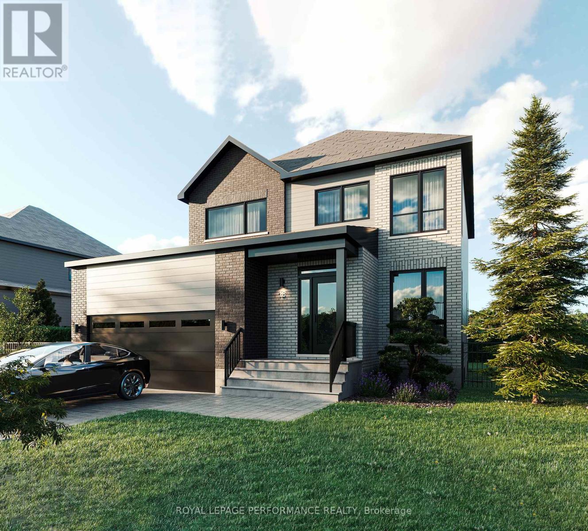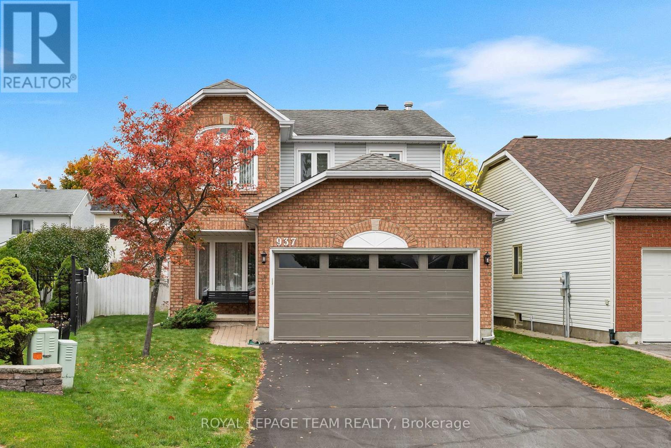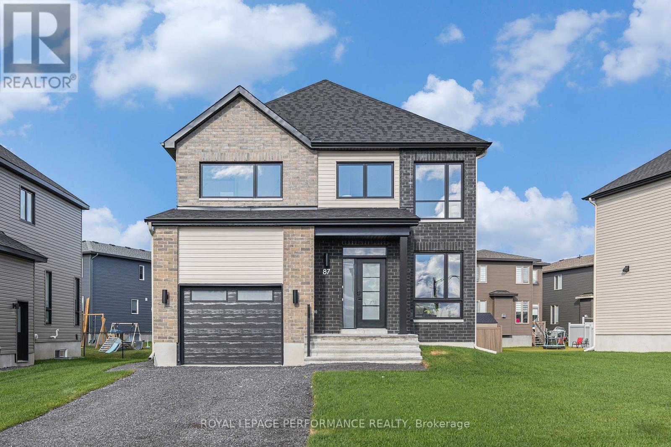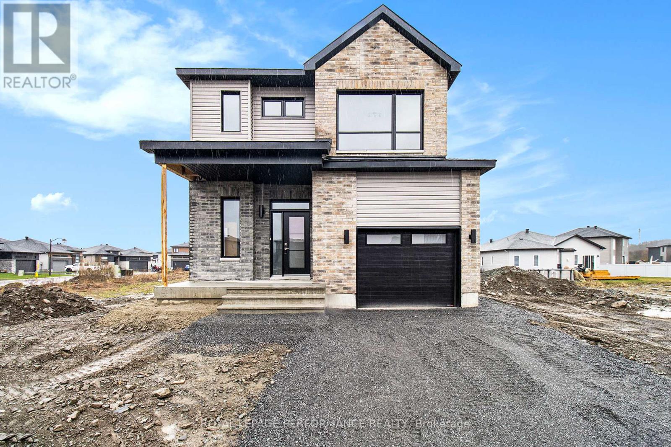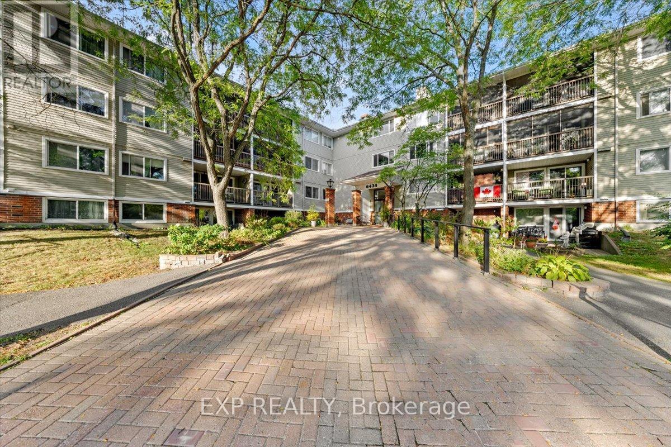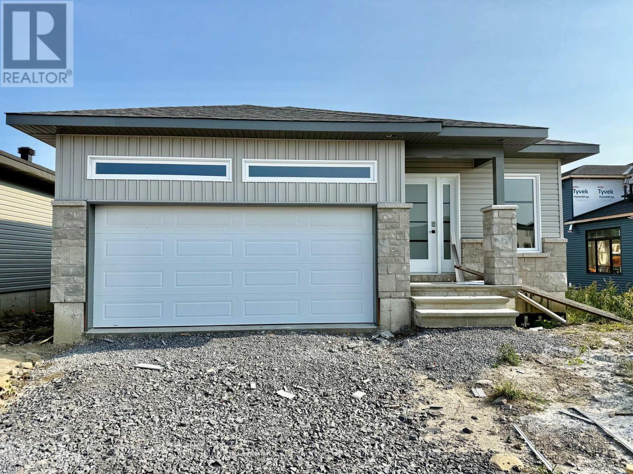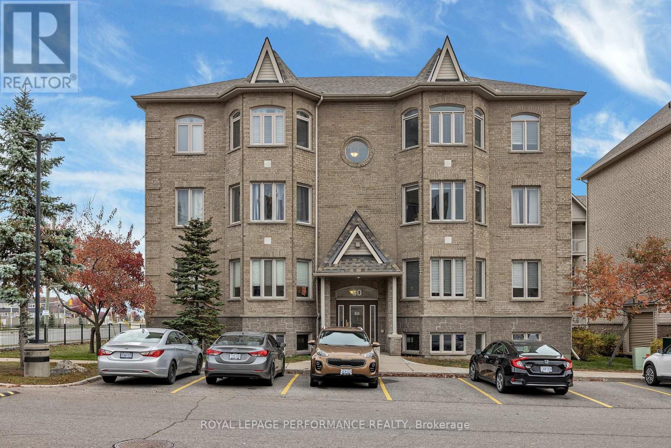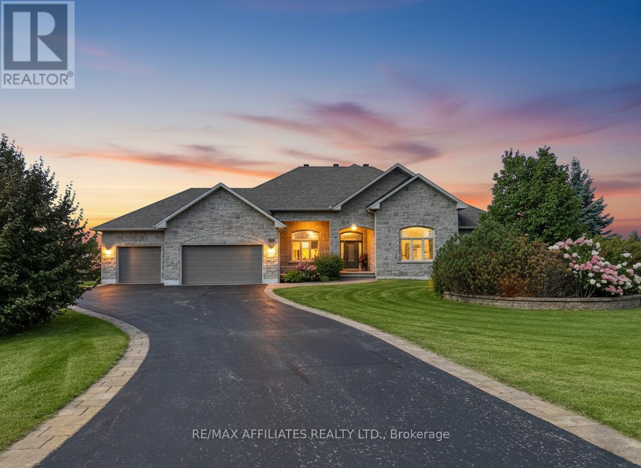
Highlights
Description
- Time on Houseful109 days
- Property typeSingle family
- StyleBungalow
- Median school Score
- Mortgage payment
Extraordinary bungalow in prestigious Cumberland Estates, cul-de-sac pie-shaped 2.36-acre lot w/elevated rear view, stone exterior, interlock landscaping, exterior pot lighting & front veranda, foyer w/oversized heated tile, millwork & 12-ft ceilings, open dining rm w/built-in cabinet, living rm w/custom hearth fireplace, hardwood flooring & pot lights, centre island kitchen, granite countertops, recessed sink & backsplash, fridge & freezer, separate eating area w/multiple windows & garden doors, 2 pc powder rm & main floor laundry, primary bedroom w/French doors, coffered ceiling, 3 x floor-to-ceiling windows, dressing walk-in closet & luxurious six-piece en-suite w/standalone tub, heated tile flooring/towel rack, glass shower & vanity. Additional bedrooms, wide hardwood Scarlett O'Hara staircase, recreational rm, den, gym, additional bdrms, storage & rough-ins for potential in-law suite w/direct side entrance & 2nd staircase, insulated 3 x garage, 24 Hr irrevocable on all offers. (id:63267)
Home overview
- Cooling Central air conditioning
- Heat source Natural gas
- Heat type Radiant heat
- Sewer/ septic Septic system
- # total stories 1
- # parking spaces 6
- Has garage (y/n) Yes
- # full baths 2
- # half baths 1
- # total bathrooms 3.0
- # of above grade bedrooms 4
- Has fireplace (y/n) Yes
- Subdivision 1114 - cumberland estates
- Directions 1499561
- Lot desc Landscaped
- Lot size (acres) 0.0
- Listing # X12267427
- Property sub type Single family residence
- Status Active
- Den 5.4m X 5.84m
Level: Basement - Bedroom 4.02m X 6.46m
Level: Basement - Exercise room 5.79m X 4.64m
Level: Basement - Recreational room / games room 8.89m X 10.89m
Level: Basement - Den 5.63m X 3.65m
Level: Basement - Family room 4.05m X 5.09m
Level: Main - Bedroom 4.72m X 4.88m
Level: Main - Primary bedroom 6.97m X 7.2m
Level: Main - Living room 6.83m X 7.3m
Level: Main - Bedroom 4.02m X 5.43m
Level: Main - Kitchen 6.28m X 4.61m
Level: Main - Dining room 6.28m X 3.74m
Level: Main
- Listing source url Https://www.realtor.ca/real-estate/28568193/1530-creagan-court-ottawa-1114-cumberland-estates
- Listing type identifier Idx

$-4,267
/ Month

