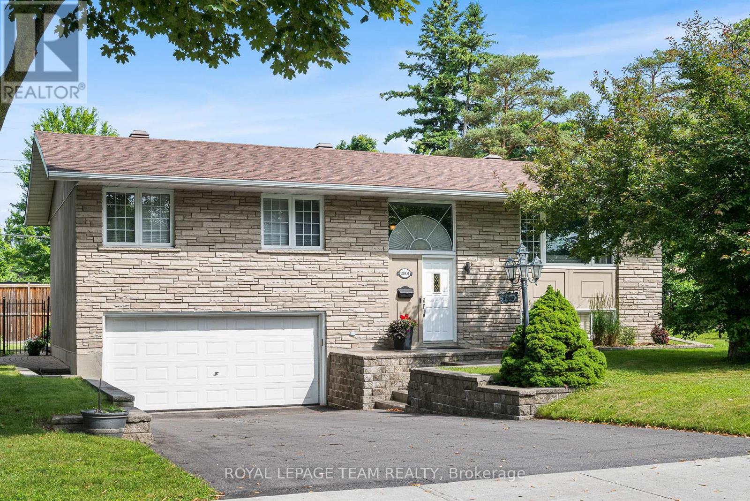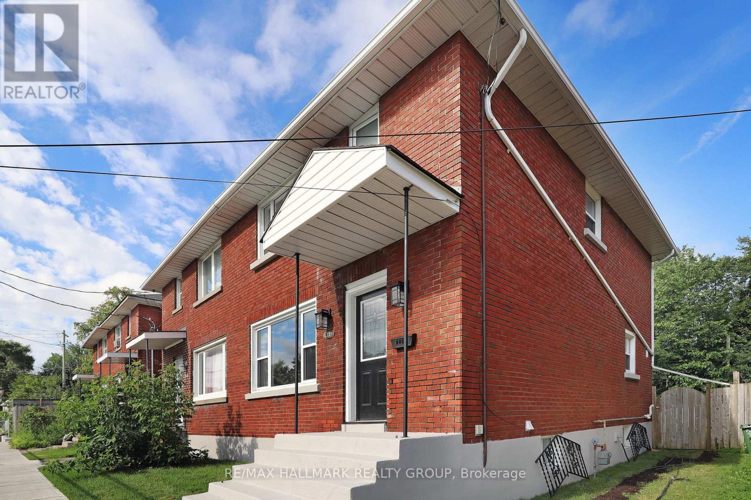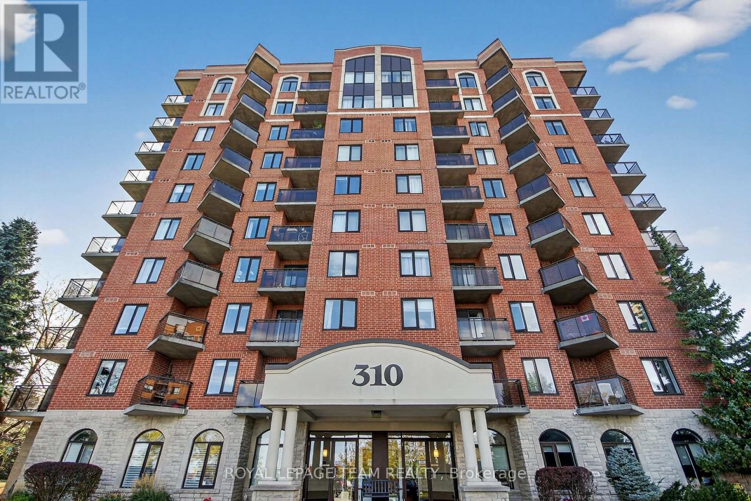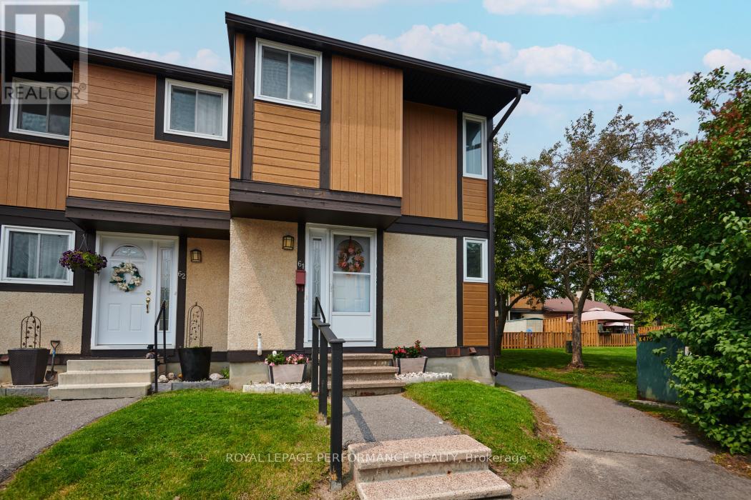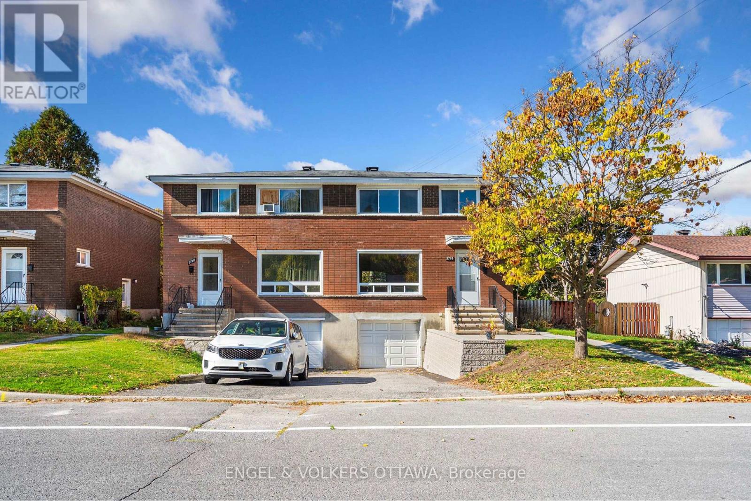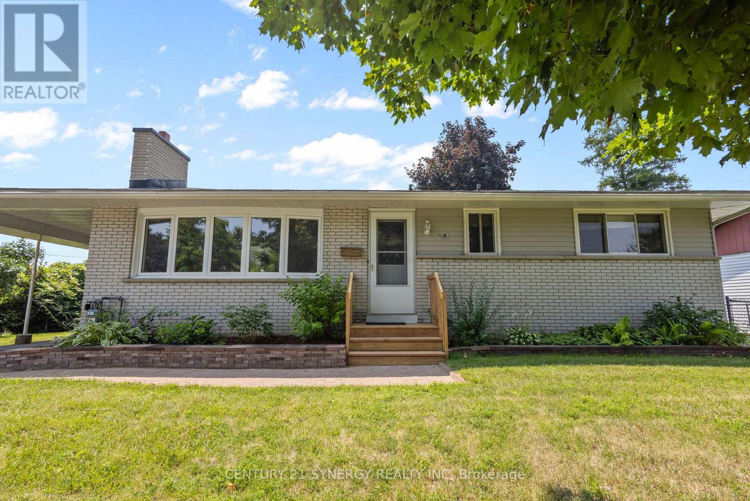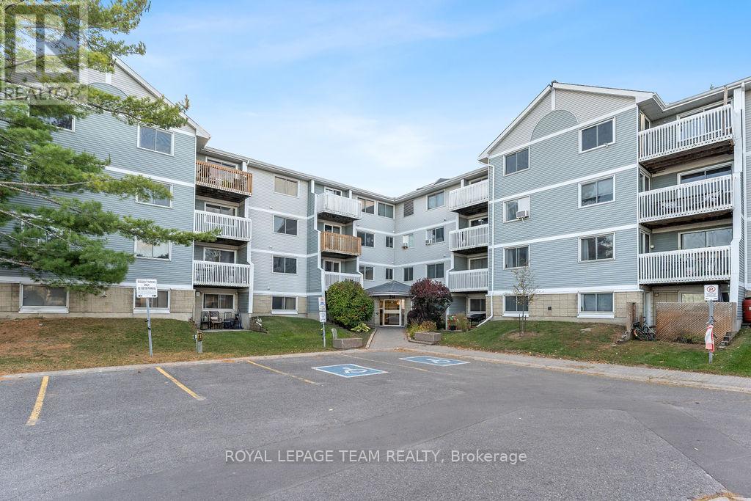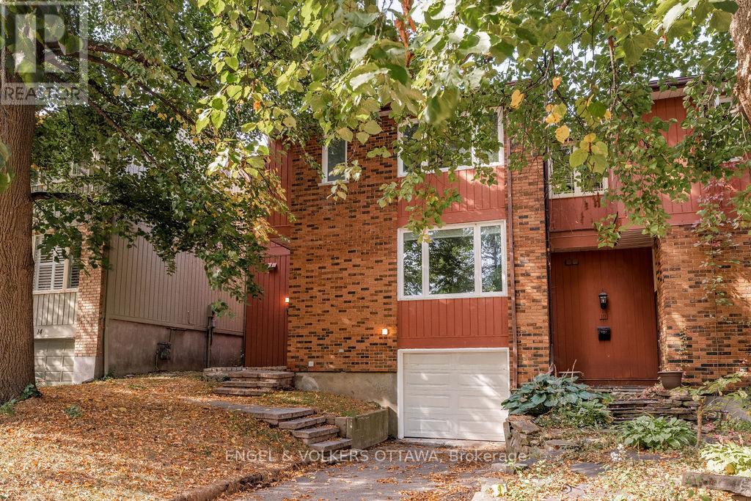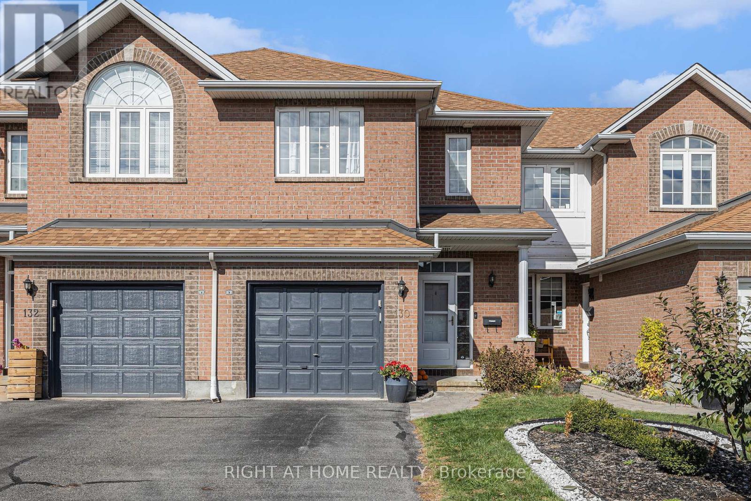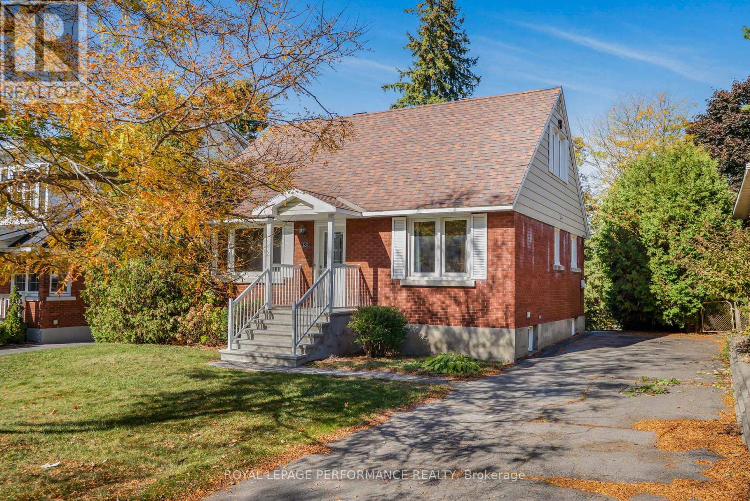- Houseful
- ON
- Ottawa
- Carleton Heights
- 1538 Claymor Ave
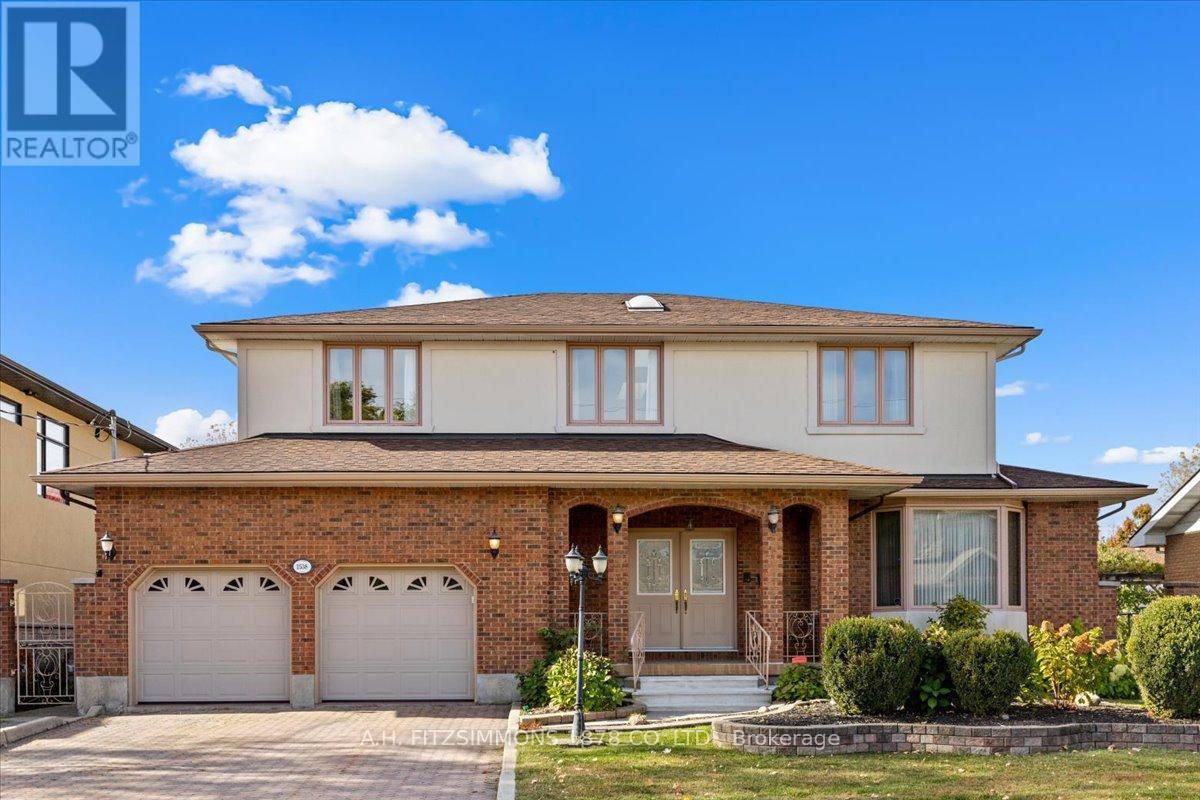
Highlights
Description
- Time on Housefulnew 3 hours
- Property typeSingle family
- Neighbourhood
- Median school Score
- Mortgage payment
Experience timeless Italian craftsmanship with over 3500 square feet in this spacious 4-bedroom, 4-bathroom home on an expansive lot in sought-after Carleton Heights. Built and lovingly maintained by the same family since 1981, this home exudes quality and character rarely found today. Perfect for large families and those who love to entertain, the main floor offers a traditional layout with separate living, dining, and family rooms, a bright eat-in kitchen, and a convenient home office. The immense lower level impresses with high ceilings, a full kitchen, bar, fireplace, and a staircase to the double garage. Ideal for hosting gatherings or multi-generational living. Climb the spiral staircase to the second level where a large primary bedroom features a generous 5-piece ensuite. The vast backyard offers endless potential to create your own private oasis. (id:63267)
Home overview
- Cooling Central air conditioning
- Heat source Natural gas
- Heat type Forced air
- Sewer/ septic Sanitary sewer
- # total stories 2
- # parking spaces 6
- Has garage (y/n) Yes
- # full baths 1
- # half baths 2
- # total bathrooms 3.0
- # of above grade bedrooms 4
- Subdivision 4703 - carleton heights
- Directions 1945722
- Lot size (acres) 0.0
- Listing # X12471607
- Property sub type Single family residence
- Status Active
- Bathroom 12.1m X 9m
Level: 2nd - Other 5m X 6.4m
Level: 2nd - Bedroom 12.5m X 11m
Level: 2nd - Bedroom 12m X 9.2m
Level: 2nd - Primary bedroom 17.9m X 13.2m
Level: 2nd - Bathroom 6.5m X 12.5m
Level: 2nd - Bedroom 12.5m X 12m
Level: 2nd - Cold room 8.1m X 14.7m
Level: Basement - Other 20m X 16m
Level: Basement - Other 10m X 6m
Level: Basement - Recreational room / games room 44.6m X 17m
Level: Basement - Office 10m X 10m
Level: Basement - Kitchen 14.9m X 10m
Level: Basement - Kitchen 13.1m X 15.4m
Level: Main - Dining room 14.1m X 14.1m
Level: Main - Living room 14.1m X 15m
Level: Main - Office 10.2m X 9.8m
Level: Main - Foyer 18m X 12.8m
Level: Main - Kitchen 16m X 11.6m
Level: Main - Family room 21.5m X 14.9m
Level: Main
- Listing source url Https://www.realtor.ca/real-estate/29009459/1538-claymor-avenue-ottawa-4703-carleton-heights
- Listing type identifier Idx

$-3,333
/ Month

