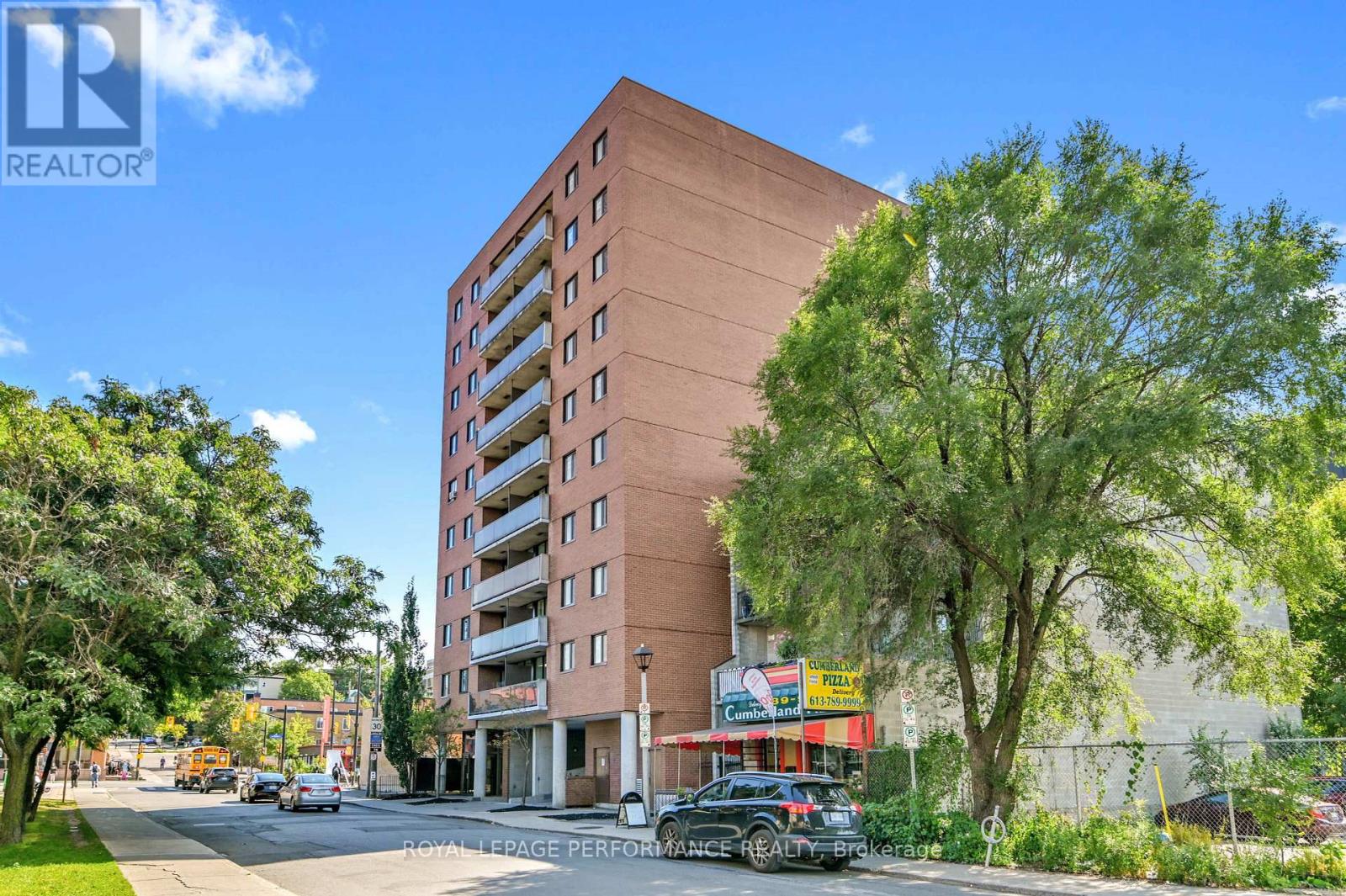- Houseful
- ON
- Ottawa
- Lower Town
- 501 154 Nelson St

Highlights
Description
- Time on Houseful41 days
- Property typeSingle family
- Neighbourhood
- Median school Score
- Mortgage payment
Location Location Location!!! Attention Professionals, Investors, Parents with a student at Ottawa University & Urbanites! This spacious 2 bedroom, 2 full bath condo with 1 underground parking space and west-facing balcony is located in the heart of downtown - approx. 5 minutes from the Government of Canada office buildings, the University of Ottawa, public transit, ByWard Market, the Rideau Centre, grocery stores, shopping, dining, entertainment, and the Rideau River! Grocery store is right across the street! This freshly painted modern condo is move-in ready, with equipped Kitchen open to the carpet free Living & Dining areas that are flooded with natural light from the wall of windows & sliding doors. The spacious balcony overlooks the downtown area & the Gatineau Hills in the distance. The two traditional Bedrooms are off the hallway. The Primary bedroom includes a 3 piece ensuite. Main 4 piece Bathroom is next to the bedrooms. Plenty of closet and storage space throughout. Convenient shared laundry services are available in the building. Enjoy the pedestrian lifestyle this location offers. (id:63267)
Home overview
- Cooling Window air conditioner
- Heat source Electric
- Heat type Baseboard heaters
- # parking spaces 1
- Has garage (y/n) Yes
- # full baths 2
- # total bathrooms 2.0
- # of above grade bedrooms 2
- Community features Pet restrictions, community centre
- Subdivision 4002 - lower town
- View City view
- Directions 1938227
- Lot size (acres) 0.0
- Listing # X12395970
- Property sub type Single family residence
- Status Active
- Utility 1.53m X 0.96m
Level: Main - Living room 3.02m X 3.61m
Level: Main - Bathroom 1.61m X 2.25m
Level: Main - Kitchen 2.3m X 2.44m
Level: Main - Dining room 2.92m X 3.65m
Level: Main - Bathroom 1.49m X 2.25m
Level: Main - 2nd bedroom 3.65m X 2.62m
Level: Main - Primary bedroom 3.65m X 2.97m
Level: Main
- Listing source url Https://www.realtor.ca/real-estate/28846321/501-154-nelson-street-ottawa-4002-lower-town
- Listing type identifier Idx

$-303
/ Month
