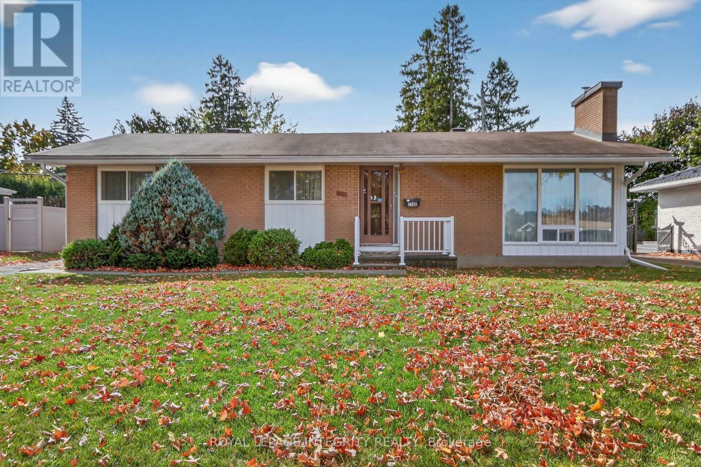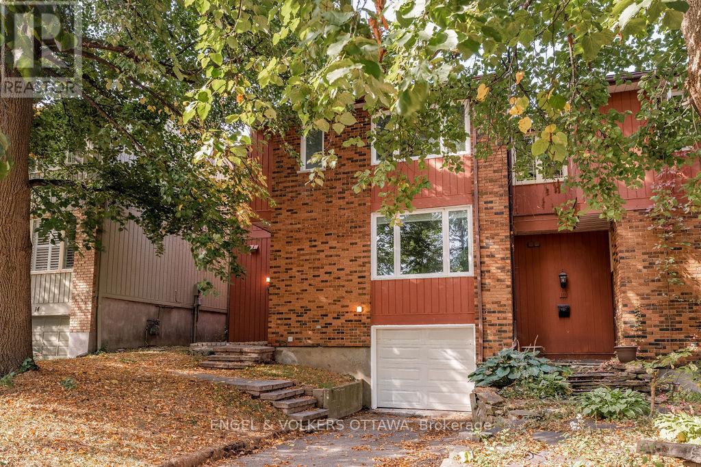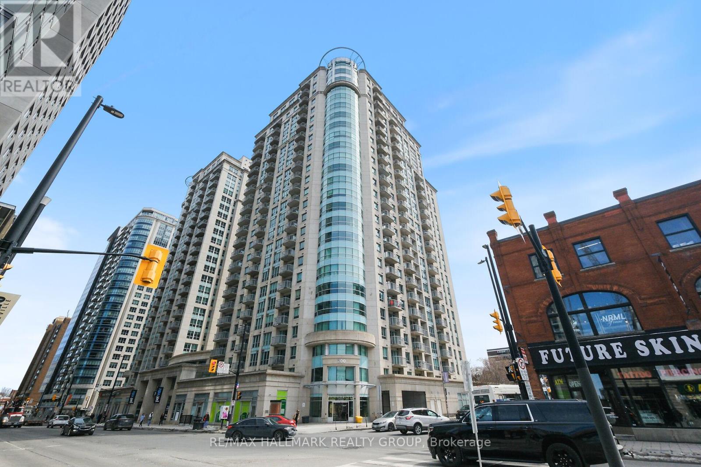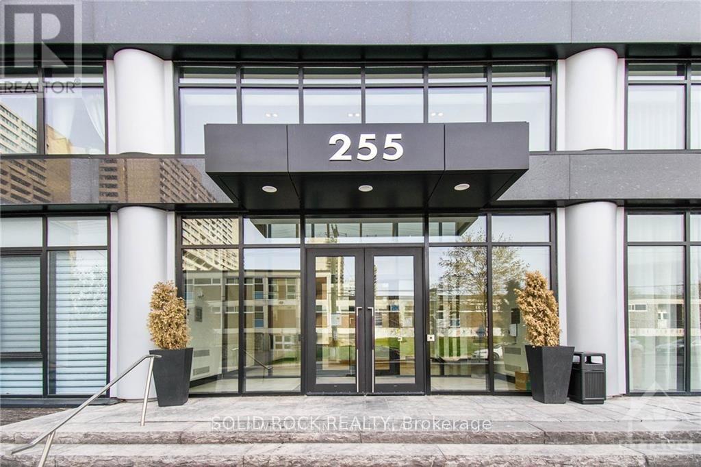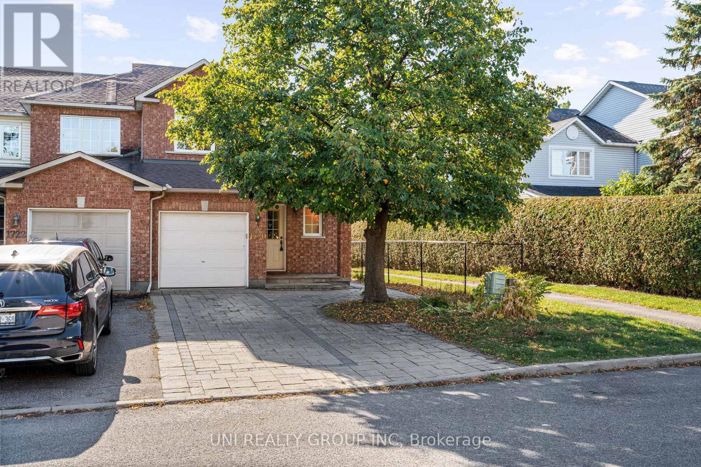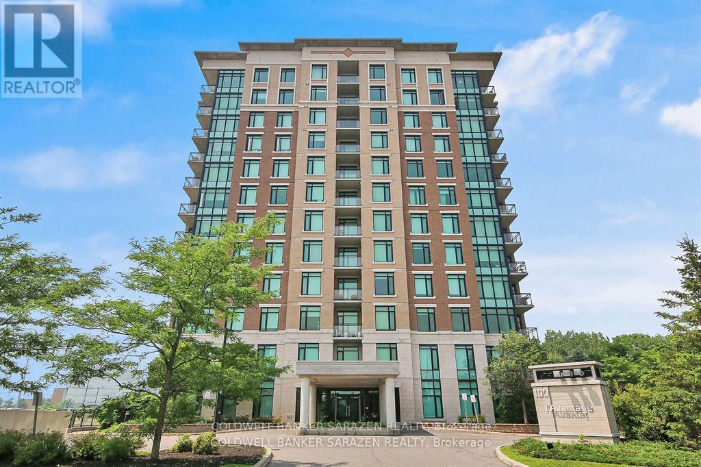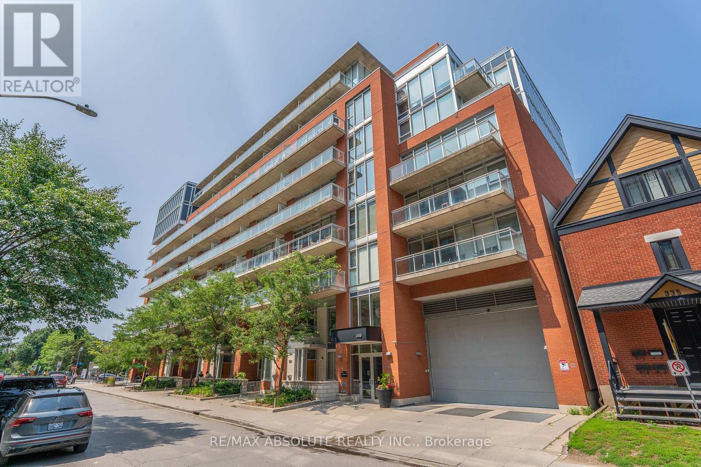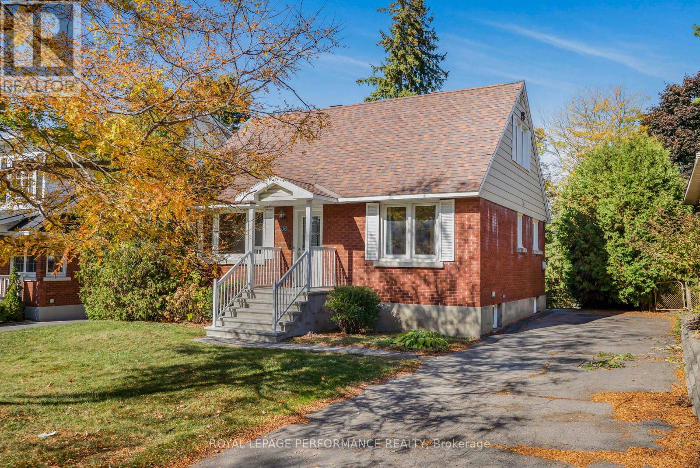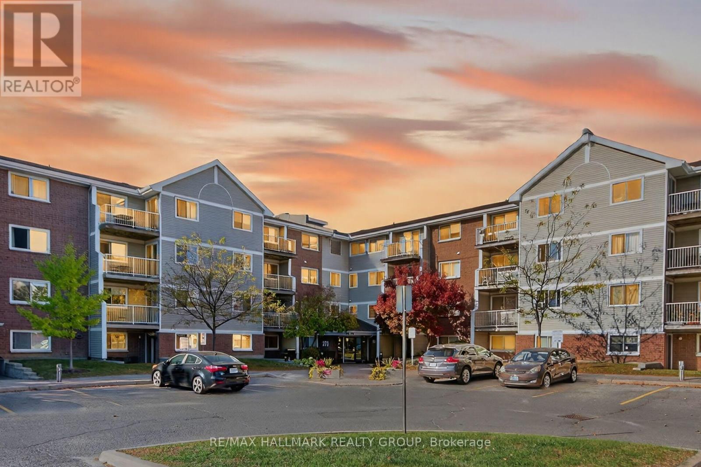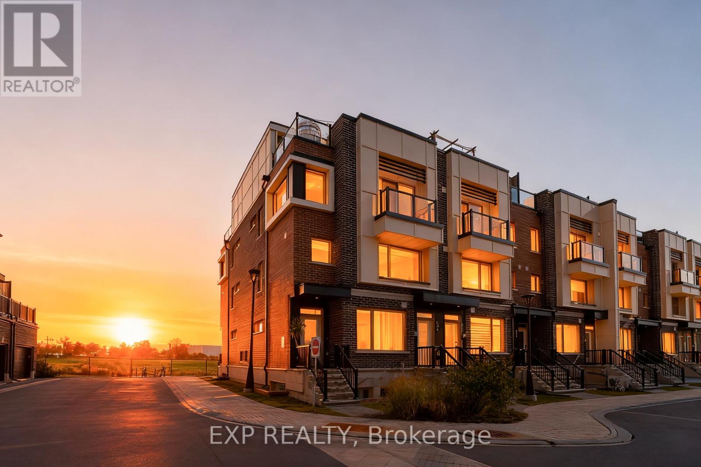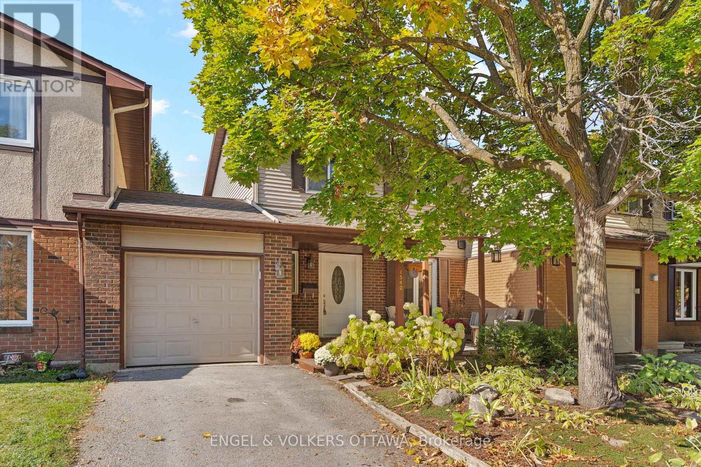
Highlights
Description
- Time on Housefulnew 7 hours
- Property typeSingle family
- Neighbourhood
- Median school Score
- Mortgage payment
Welcome to 1540 Mimosa Avenue, a beautifully renovated home in the highly desirable Riverview Park community. Step inside to discover a dream kitchen featuring a stunning waterfall island, overlooking the bright and open living and dining areas - perfect for everyday living and entertaining. A cozy wood-burning fireplace anchors the living room, while patio doors lead to a private, beautifully landscaped yard. Upstairs, you'll find three spacious bedrooms, including a primary suite with a generous walk-in closet offering excellent storage. The renovated main bathroom features a deep soaking tub, modern vanity, and stylish tilework.The welcoming front deck is an ideal spot to enjoy your morning coffee or unwind with a glass of wine while taking in the charm of this wonderful community. This sought-after location offers easy access to parks, top-rated schools, The Trainyards shopping district, hospitals, public transit, walking paths, and is just minutes from Ottawa's city core. Recent upgrades include: Sump pump (2018), Garage door opener (2023), New kitchen (2025), Bathrooms (2025), New carpet upstairs and tile flooring. Newly Finished basement with bathroom. A move-in ready home where every detail has been thoughtfully updated - simply unpack and enjoy! 48 hrs irrevocable on all offers. (id:63267)
Home overview
- Cooling Central air conditioning
- Heat source Natural gas
- Heat type Forced air
- Sewer/ septic Sanitary sewer
- # total stories 2
- # parking spaces 3
- Has garage (y/n) Yes
- # full baths 2
- # half baths 1
- # total bathrooms 3.0
- # of above grade bedrooms 3
- Has fireplace (y/n) Yes
- Subdivision 3602 - riverview park
- Lot desc Landscaped
- Lot size (acres) 0.0
- Listing # X12469980
- Property sub type Single family residence
- Status Active
- 3rd bedroom 2.61m X 2.92m
Level: 2nd - 2nd bedroom 2.93m X 3.99m
Level: 2nd - Primary bedroom 3.98m X 3.3m
Level: 2nd - Laundry 2.22m X 5.84m
Level: Basement - Family room 5.65m X 3.17m
Level: Basement - Utility 3.98m X 5.83m
Level: Basement - Foyer 1.4m X 3.25m
Level: Main - Dining room 3.99m X 2.55m
Level: Main - Kitchen 3.01m X 3.25m
Level: Main - Living room 5.65m X 3.31m
Level: Main
- Listing source url Https://www.realtor.ca/real-estate/29006192/1540-mimosa-avenue-ottawa-3602-riverview-park
- Listing type identifier Idx

$-1,773
/ Month

