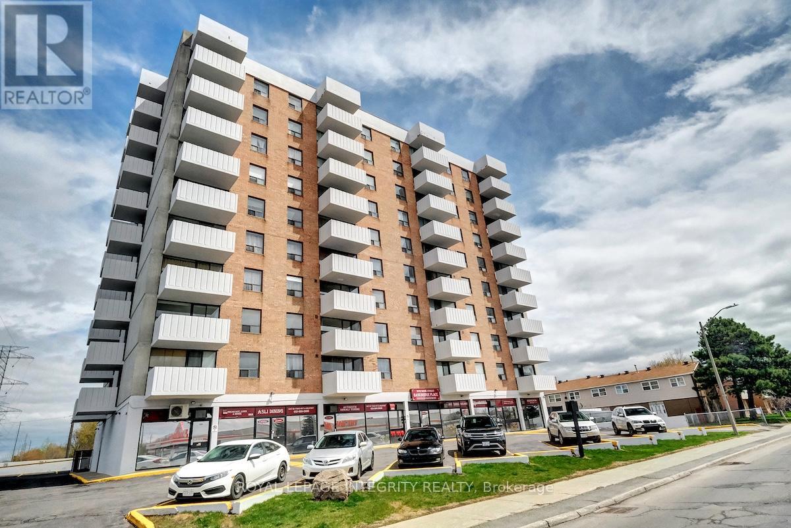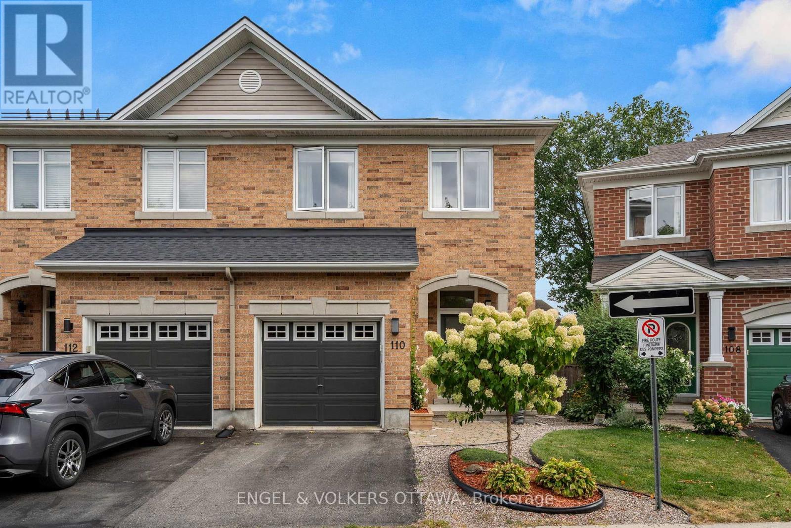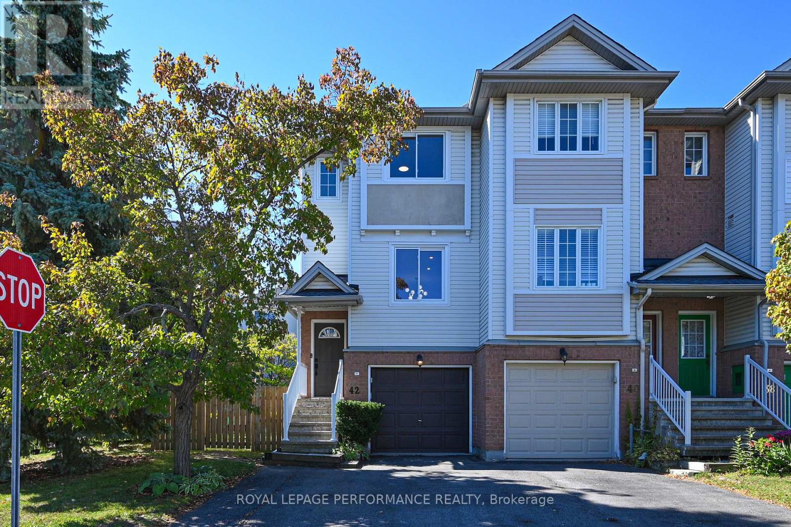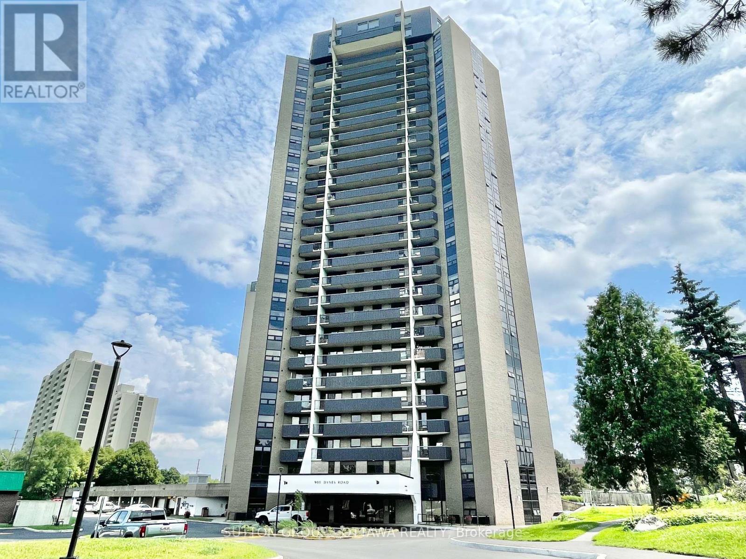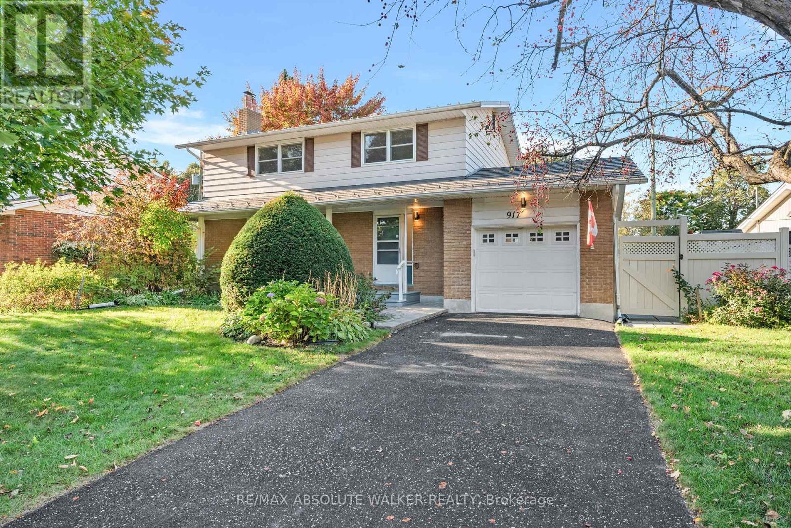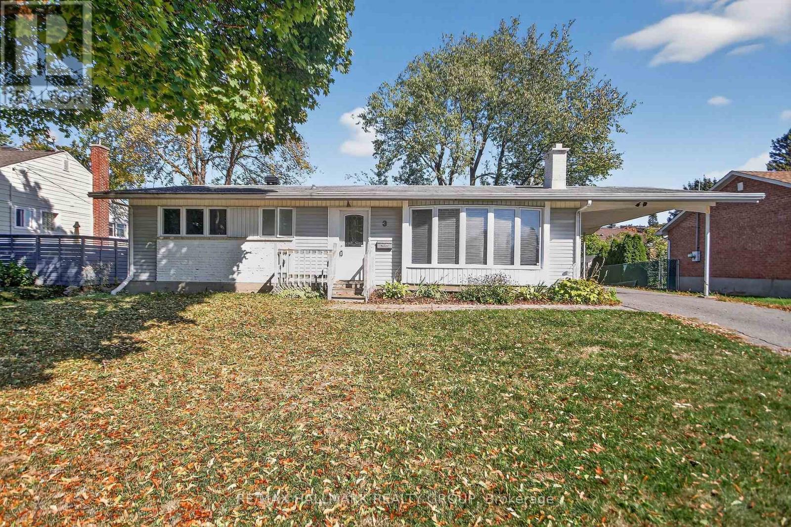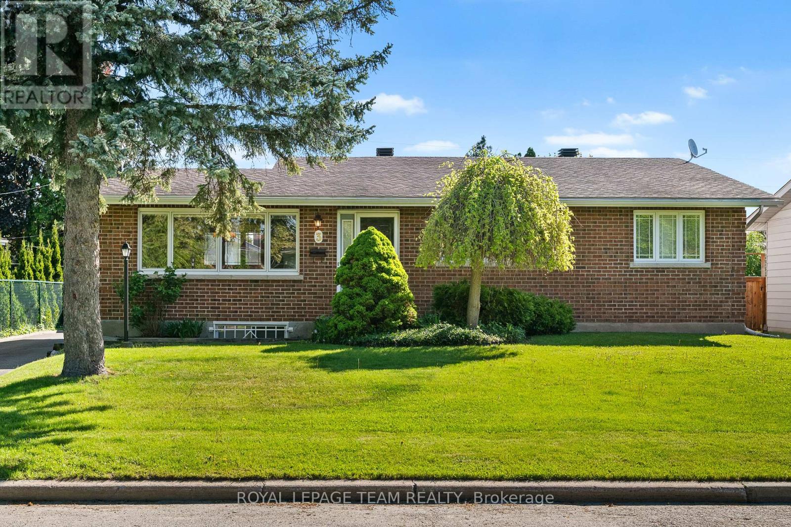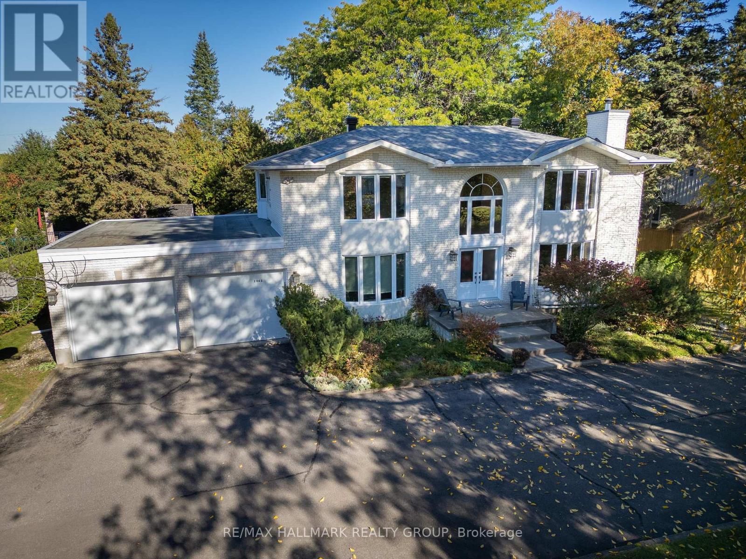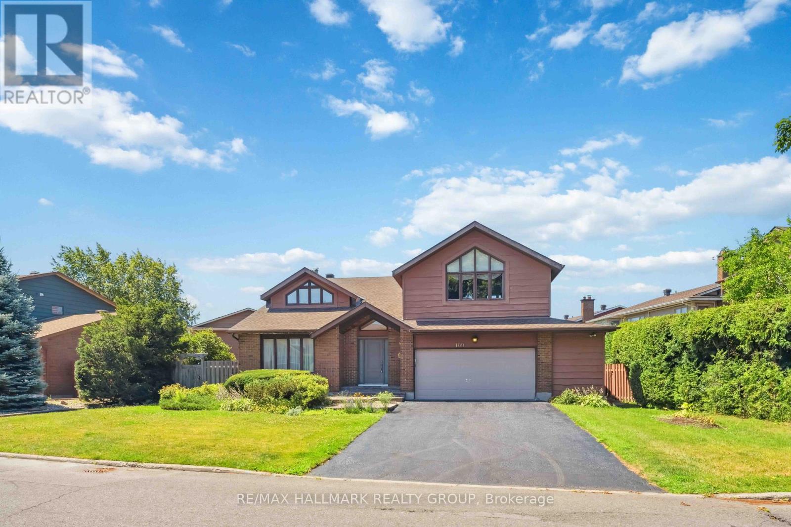- Houseful
- ON
- Ottawa
- Carleton Heights
- 1546 Claymor Ave
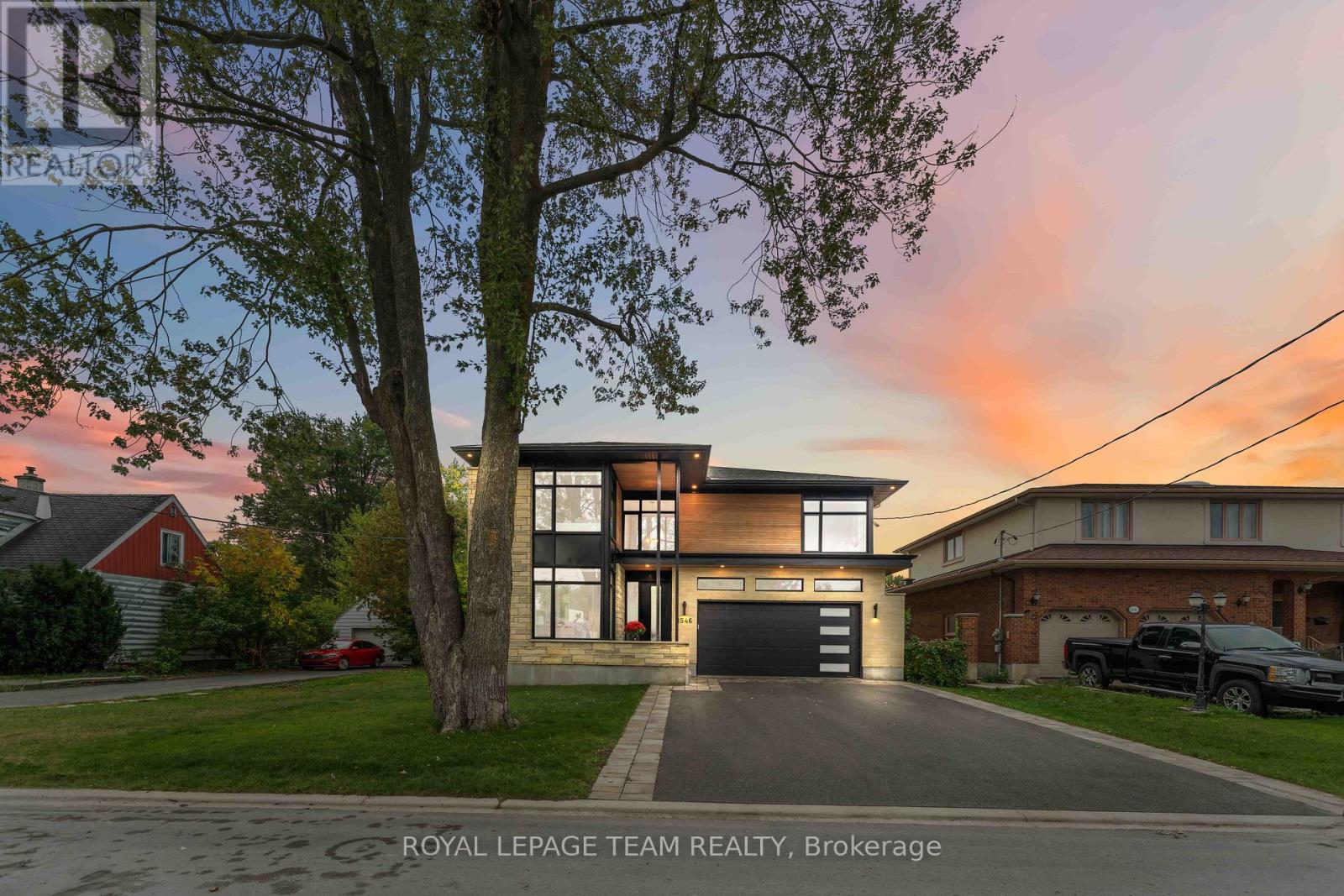
Highlights
Description
- Time on Housefulnew 22 hours
- Property typeSingle family
- Neighbourhood
- Median school Score
- Mortgage payment
Welcome to 1546 Claymore Avenue A Custom-Built Gem in Sought-After Carleton Heights. Ideally located in the heart of Carleton Heights, this beautifully crafted custom-built home offers the perfect blend of luxury, functionality, and convenience. Just minutes from top schools, shopping, parks, and transit, the location couldn't be better. Step inside to discover a chefs dream kitchen, featuring upgraded cabinetry, stunning quartz countertops, and premium Jenn Air and Wolf appliances ideal for both everyday living and entertaining in style. The spacious layout includes a bright and open main living area, generous bedrooms, and quality finishes throughout. Outside, enjoy a beautifully landscaped lot with a large deck, perfect for relaxing or hosting guests, plus an irrigation system to keep your lawn looking its best. The fully finished basement is a standout feature, complete with a full home gym and an incredible home theatre room that truly must be seen to be appreciated. This is a rare opportunity to own a thoughtfully designed, move-in-ready home in one of Ottawa's most desirable neighborhoods. Don't miss out - book your private showing today! (id:63267)
Home overview
- Cooling Central air conditioning
- Heat source Natural gas
- Heat type Forced air
- Sewer/ septic Sanitary sewer
- # total stories 2
- # parking spaces 8
- Has garage (y/n) Yes
- # full baths 4
- # half baths 1
- # total bathrooms 5.0
- # of above grade bedrooms 4
- Subdivision 4703 - carleton heights
- Lot size (acres) 0.0
- Listing # X12439303
- Property sub type Single family residence
- Status Active
- Primary bedroom 5.26m X 4.63m
Level: 2nd - 2nd bedroom 4.48m X 6.58m
Level: 2nd - 3rd bedroom 4.53m X 3.64m
Level: 2nd - 4th bedroom 4.03m X 3.07m
Level: 2nd - Exercise room 6.63m X 4.66m
Level: Basement - Utility 3.72m X 1.98m
Level: Basement - Media room 7.37m X 5.07m
Level: Basement - Kitchen 7.03m X 2.85m
Level: Main - Living room 7.21m X 5.21m
Level: Main - Dining room 5.37m X 4.29m
Level: Main - Den 3.75m X 3.01m
Level: Main - Foyer 5.6m X 1.92m
Level: Main
- Listing source url Https://www.realtor.ca/real-estate/28939838/1546-claymor-avenue-ottawa-4703-carleton-heights
- Listing type identifier Idx

$-5,731
/ Month



