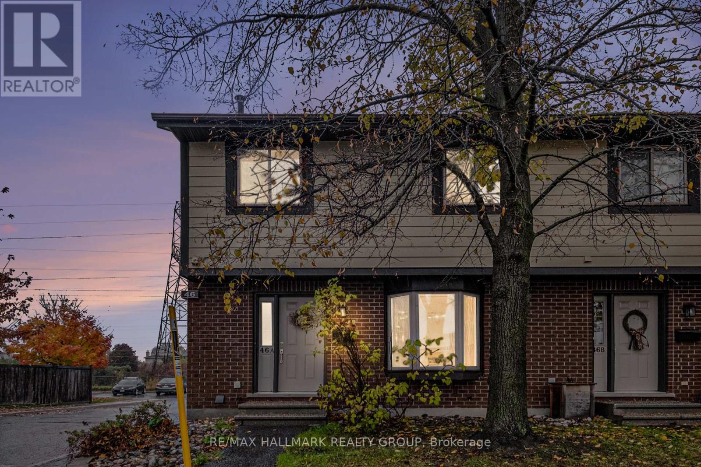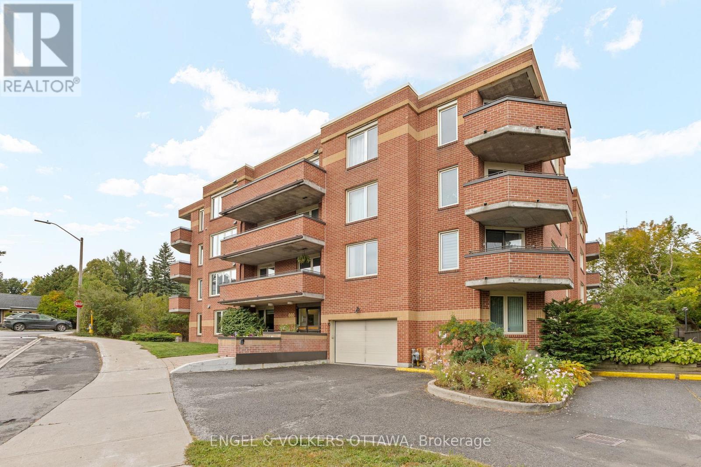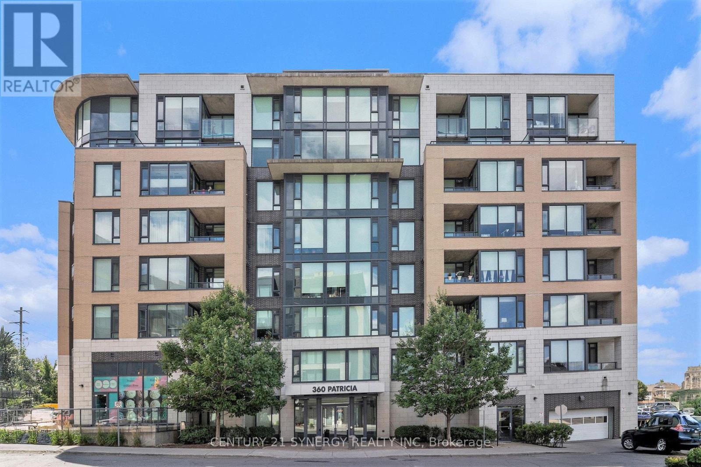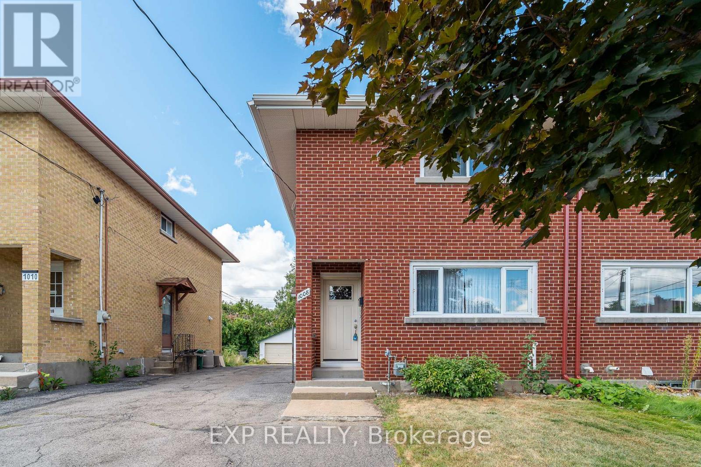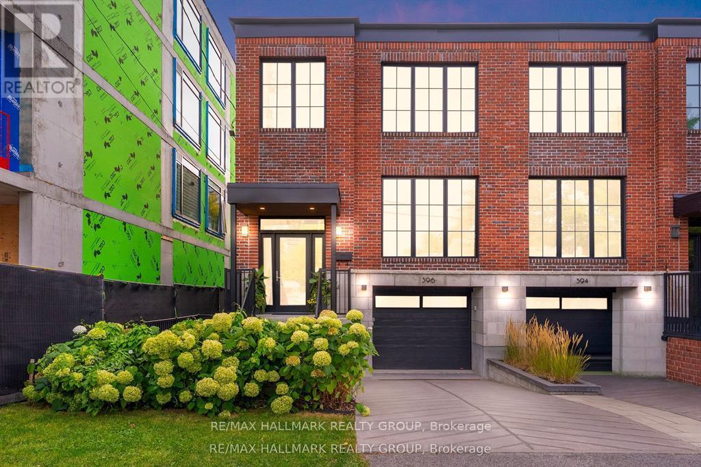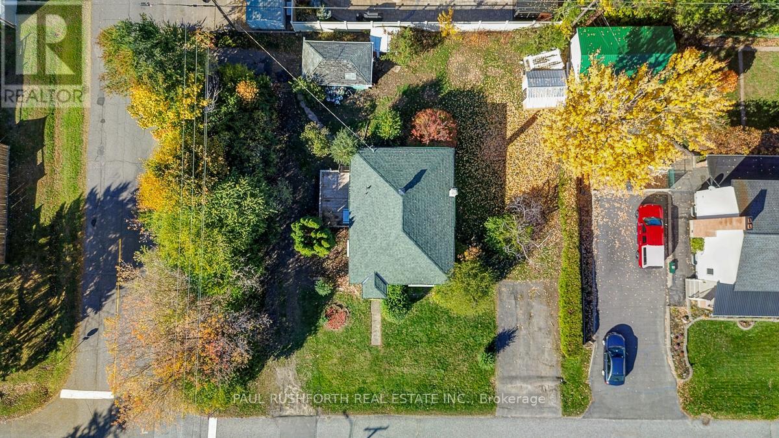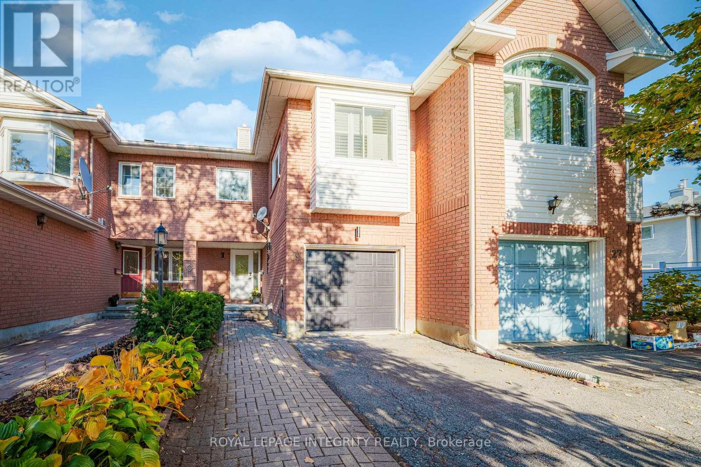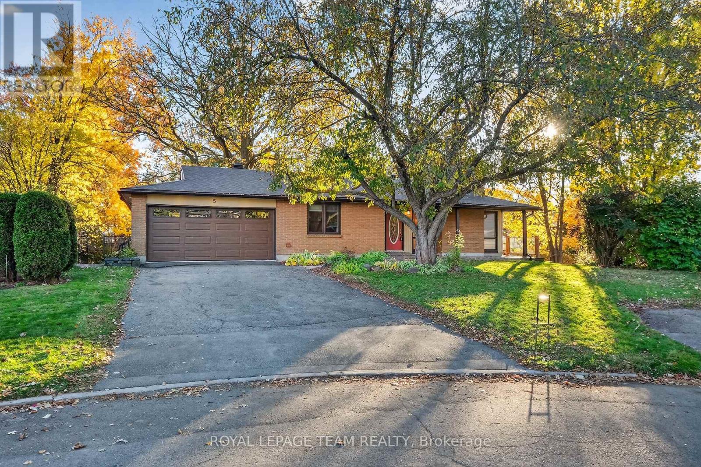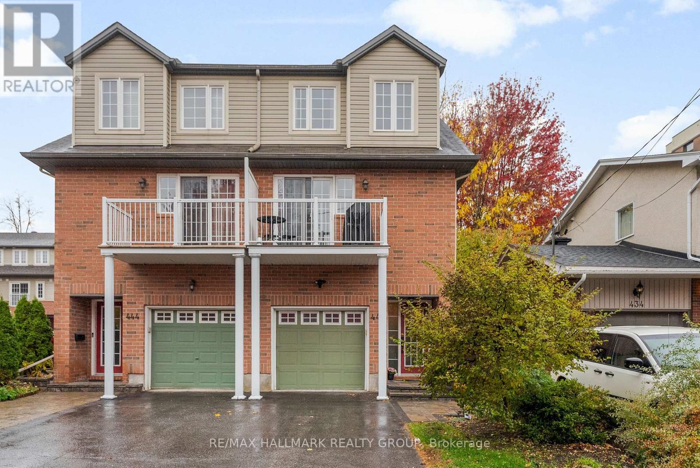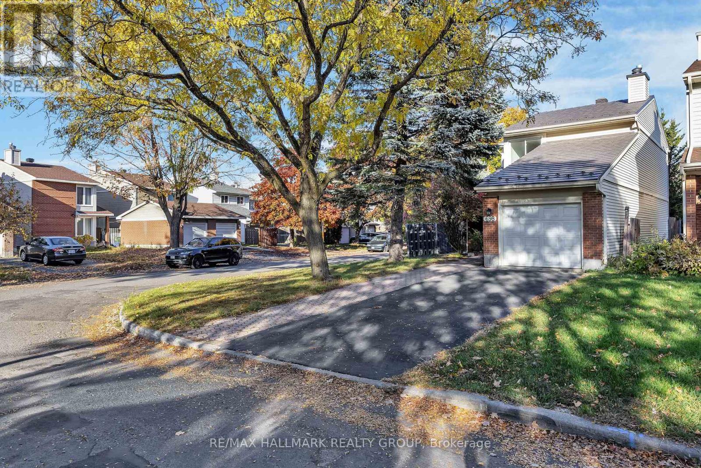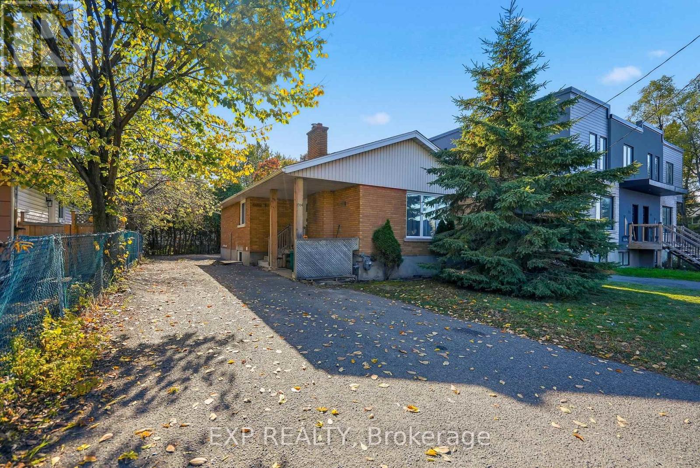
Highlights
Description
- Time on Housefulnew 10 hours
- Property typeSingle family
- StyleBungalow
- Neighbourhood
- Median school Score
- Mortgage payment
Incredible Investment Opportunity! All brick bungalow with legal secondary unit in prime rental location! Amazing cashflow grossing over $6,200/M! 3 Bed 1 bath upper unit and unique 3 bed 3 bath lower unit. Upper unit features 3 spacious bedrooms, a large living room, updated kitchen and 4pc bath. The lower level apartment is uniquely designed with a common full kitchen & 3 spacious bedrooms each with a wet bar and full ensuite bath bringing in nearly $3,800/M in rental income. Bus service at your doorstep, minutes walk to Algonquin and all the amenities of College Square & Merivale Rd. Great access to the highway for easy commuting by car, bus or bike! Amazing future development potential on this 50ft x 98ft lot. New proposed zoning of MS2 (Mainstreet Zone 2) allowing for a large multi unit mixed use building. Turn key investment property- enjoy great cashflow while watching your land value soar in the years to come! (id:63267)
Home overview
- Cooling Central air conditioning
- Heat source Natural gas
- Heat type Forced air
- Sewer/ septic Sanitary sewer
- # total stories 1
- # parking spaces 6
- # full baths 4
- # total bathrooms 4.0
- # of above grade bedrooms 6
- Subdivision 7301 - meadowlands/st. claire gardens
- Lot size (acres) 0.0
- Listing # X12495026
- Property sub type Single family residence
- Status Active
- Bedroom 5.24m X 3.36m
Level: Basement - Bedroom 4.81m X 3.8m
Level: Basement - Kitchen 4.96m X 2.97m
Level: Basement - Bathroom 2.27m X 1.63m
Level: Basement - Utility 3.14m X 2.08m
Level: Basement - Bathroom 2.15m X 1.63m
Level: Basement - Laundry 2.02m X 1.06m
Level: Basement - Bedroom 4.34m X 3.93m
Level: Basement - Bathroom 2.08m X 2.02m
Level: Basement - Primary bedroom 3.8m X 3.75m
Level: Main - Living room 6.72m X 3.39m
Level: Main - Bedroom 3.12m X 2.74m
Level: Main - Bathroom 2.39m X 1.68m
Level: Main - Kitchen 3.93m X 3.8m
Level: Main - Bedroom 3.75m X 2.74m
Level: Main
- Listing source url Https://www.realtor.ca/real-estate/29052299/1554-baseline-road-ottawa-7301-meadowlandsst-claire-gardens
- Listing type identifier Idx

$-2,400
/ Month

