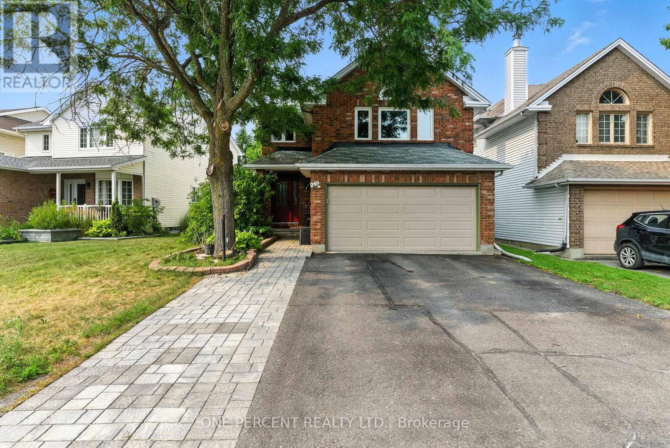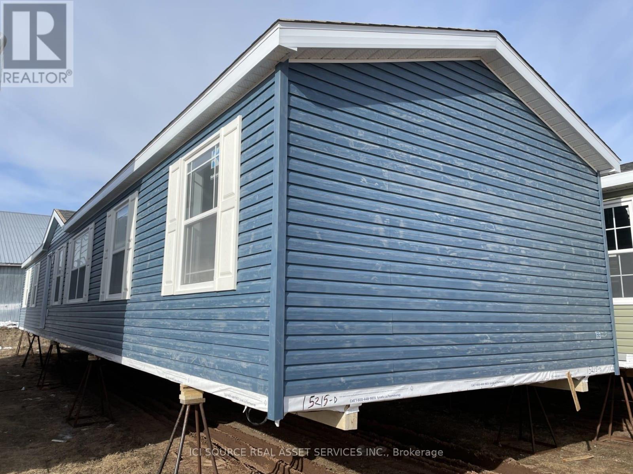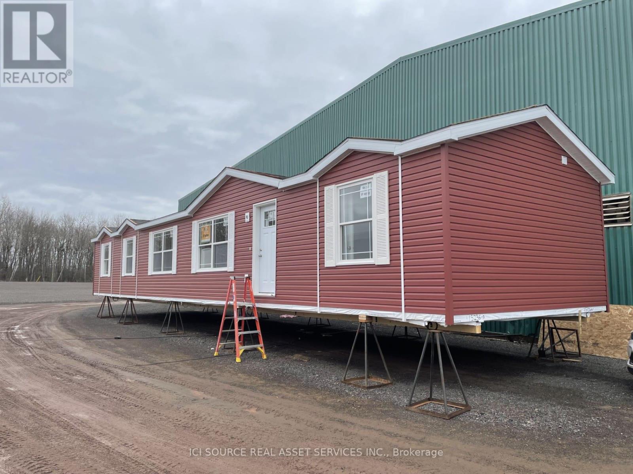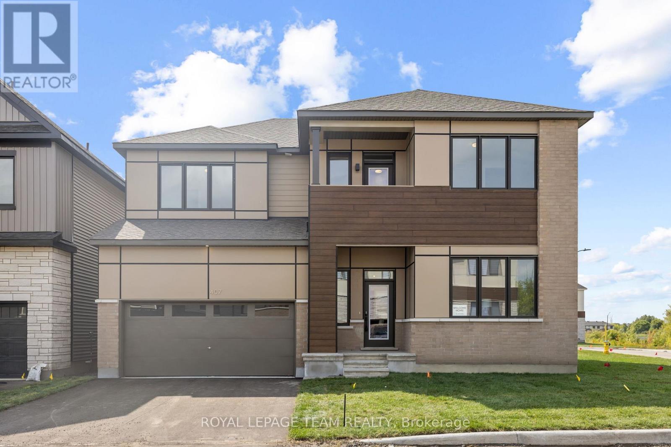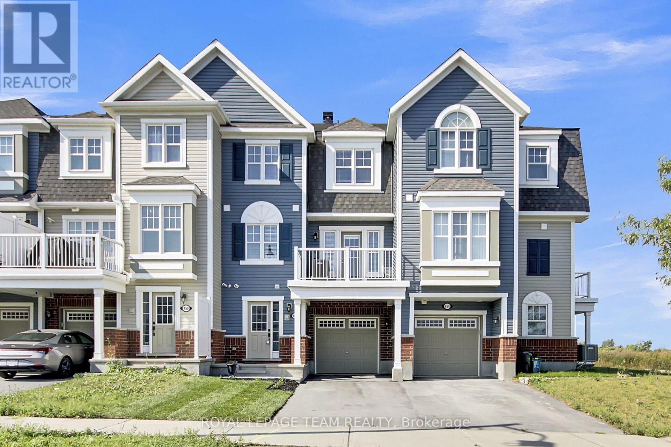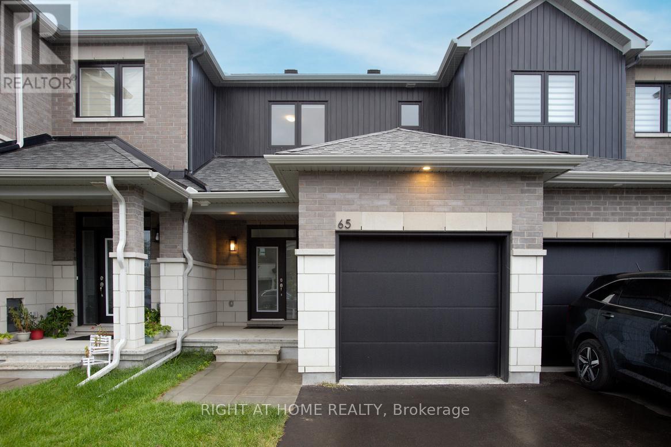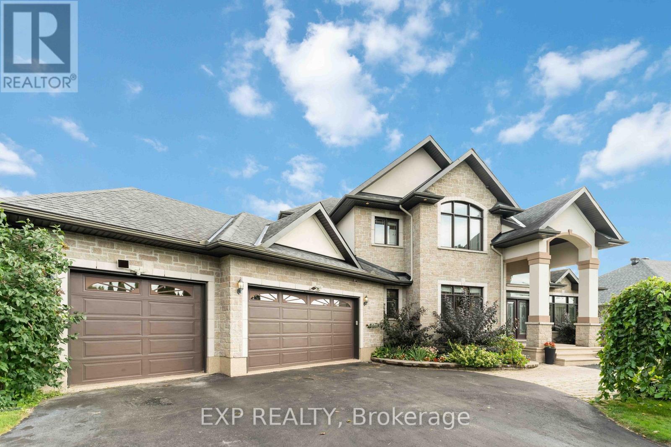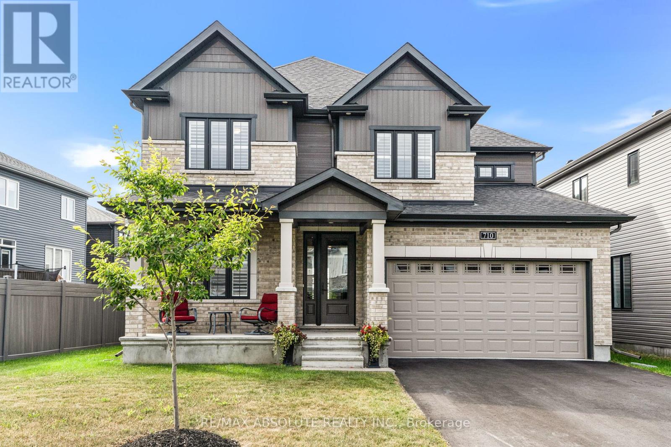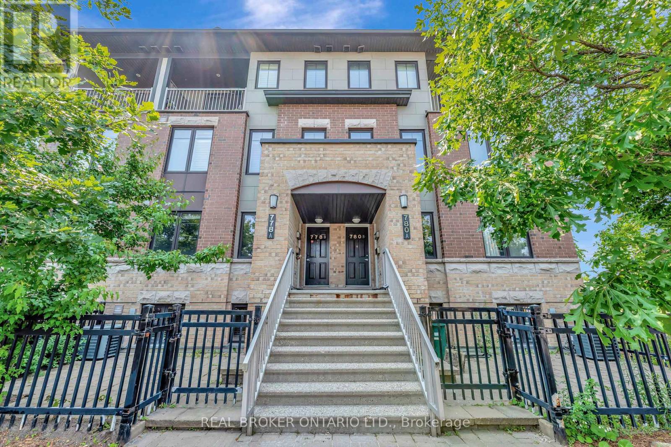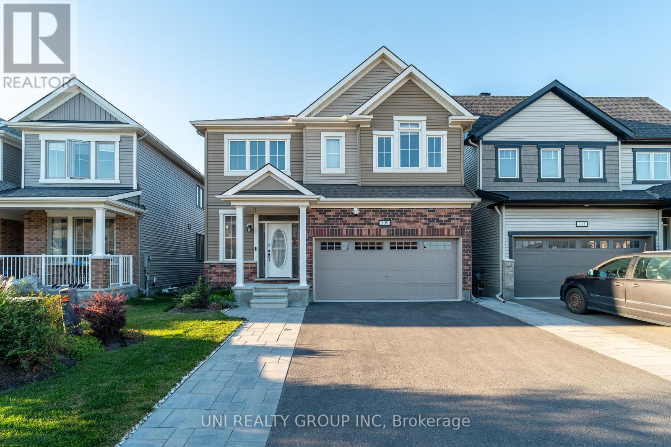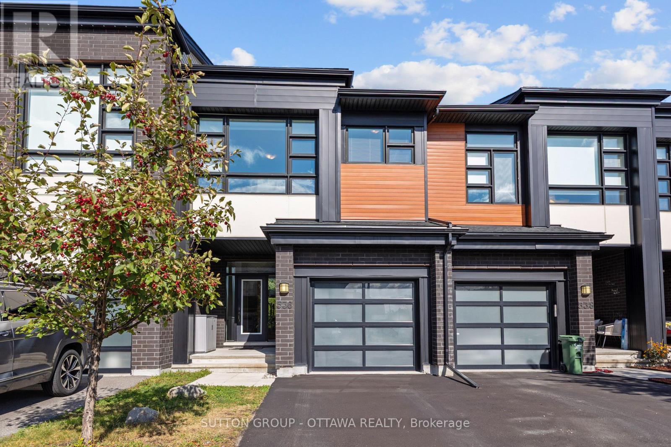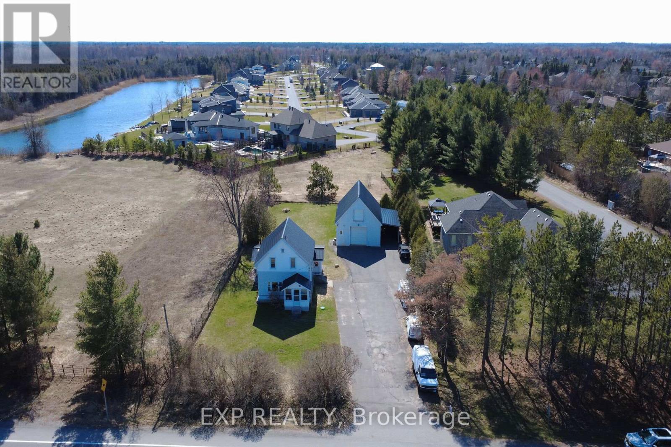
Highlights
Description
- Time on Houseful134 days
- Property typeSingle family
- Median school Score
- Mortgage payment
This two-storey renovated country home with a detached large heated home based workshop situated on a spacious private half acre lot features three generously sized bedrooms and two full bathrooms, offering ample space for home based work family living. The main floor boasts hardwood floors throughout, a spacious kitchen with quartz countertops and an island open to the dining area, a bright living room and a three-piece bathroom with a glass walk-in shower. The family room has a fireplace with patio doors leading to the backyard. The large purpose built detached heated garage is not only perfect for storing vehicles , equipment or play. It also offers incredible potential for a home-based business. Whether you're a contractor, artisan, or entrepreneur, this garage is a fantastic space to grow your business while enjoying the comfort and convenience of working from home. Featuring a large bay and side door entrance, this spacious garage is designed to accommodate work vehicles, tools, or larger projects. The fully heated interior ensures year-round usability, making it ideal for running a business from home in any season. Additionally, the loft area provides extra storage or could be transformed into an office space, offering the flexibility to customize the garage to fit your business needs.The partially finished basement in the home provides an office, laundry and storage area.The outdoor space includes a patio area, hot tub, and firepit, perfect for entertaining family and friends. Home has a metal roof, central air conditioning and natural gas heating. Property is also for Lease MLS # : X12188204 (id:55581)
Home overview
- Cooling Central air conditioning
- Heat source Natural gas
- Heat type Forced air
- Sewer/ septic Septic system
- # total stories 2
- # parking spaces 8
- Has garage (y/n) Yes
- # full baths 2
- # total bathrooms 2.0
- # of above grade bedrooms 3
- Has fireplace (y/n) Yes
- Subdivision 1601 - greely
- Lot size (acres) 0.0
- Listing # X12106355
- Property sub type Single family residence
- Status Active
- Primary bedroom 3.96m X 3.84m
Level: 2nd - 3rd bedroom 3.59m X 3.47m
Level: 2nd - Bathroom 3.16m X 1.64m
Level: 2nd - 2nd bedroom 3.81m X 3.59m
Level: 2nd - Family room 4.87m X 3.65m
Level: Main - Living room 4.26m X 3.96m
Level: Main - Foyer 3.04m X 1.21m
Level: Main - Kitchen 4.26m X 3.65m
Level: Main - Den 2.43m X 2.13m
Level: Main - Dining room 3.65m X 1.82m
Level: Main - Bathroom 2.8m X 1.98m
Level: Main
- Listing source url Https://www.realtor.ca/real-estate/28220613/1558-stagecoach-road-ottawa-1601-greely
- Listing type identifier Idx

$-2,037
/ Month

