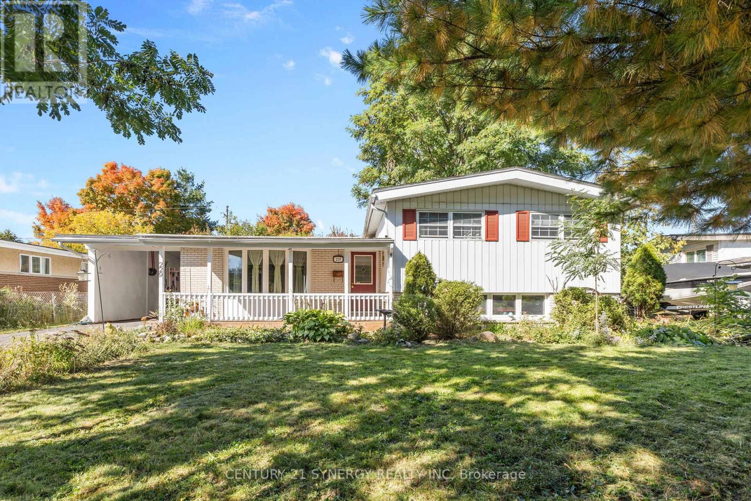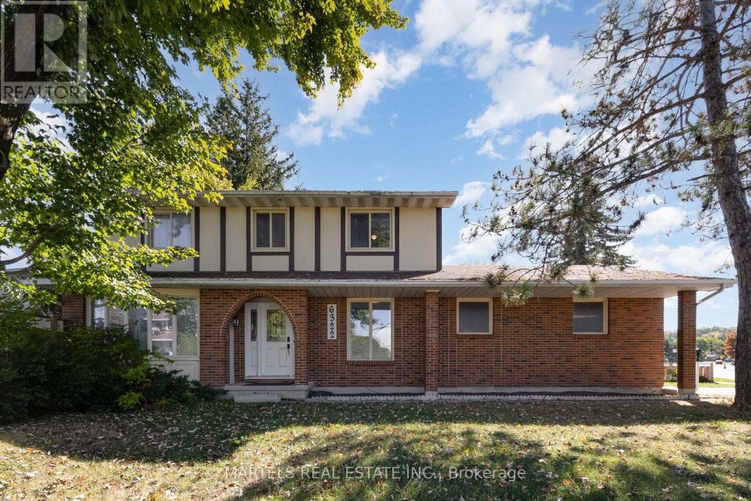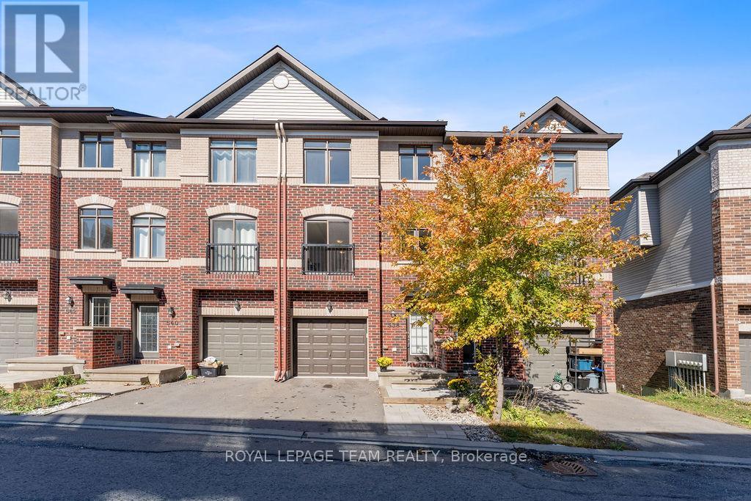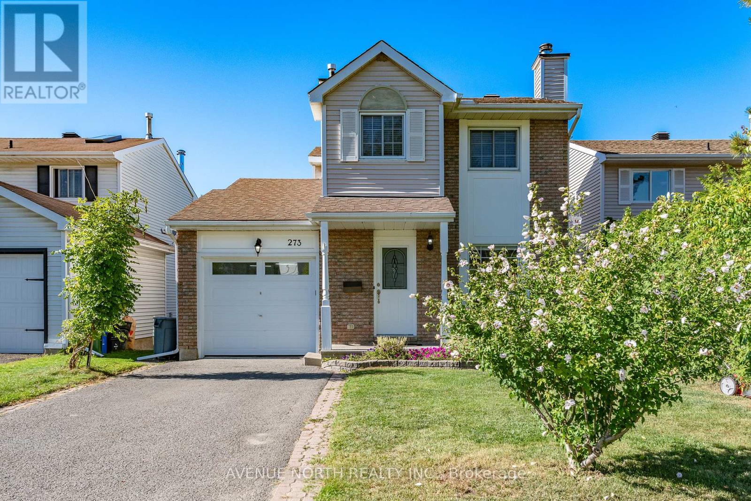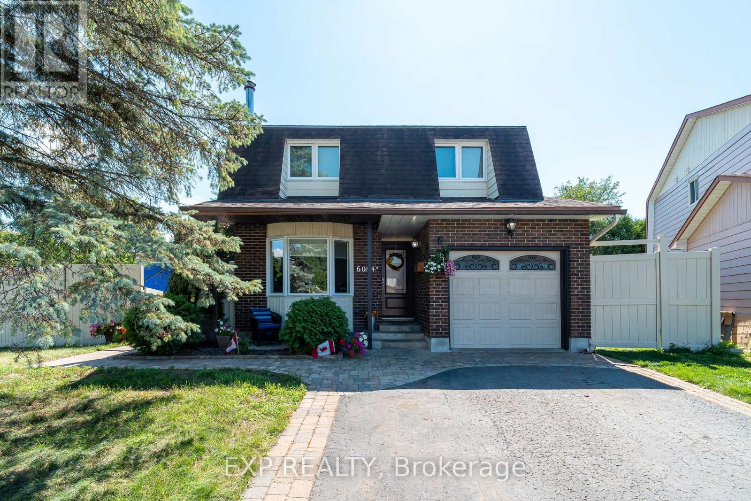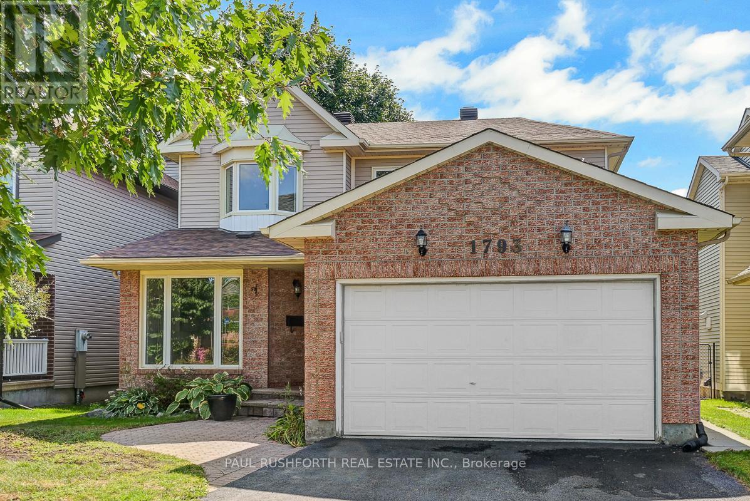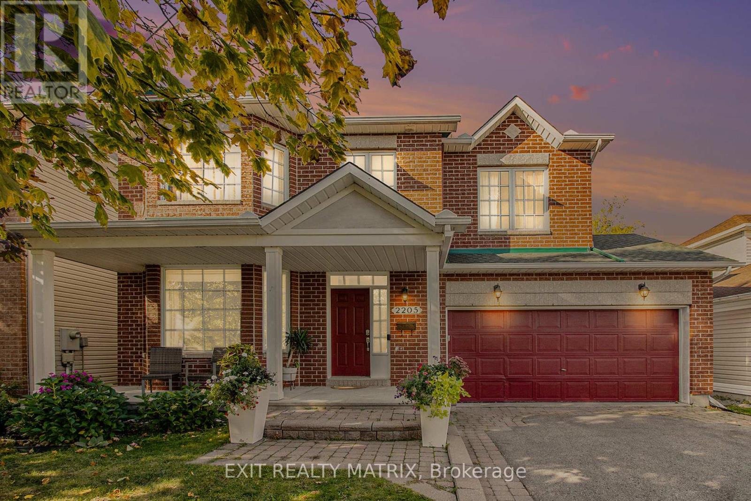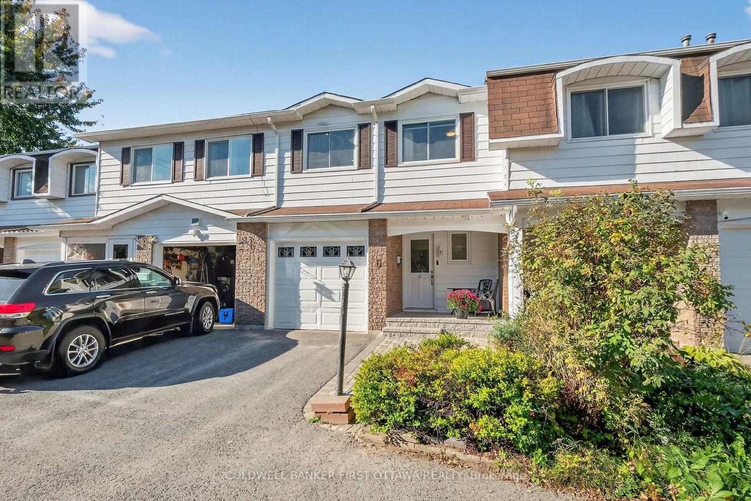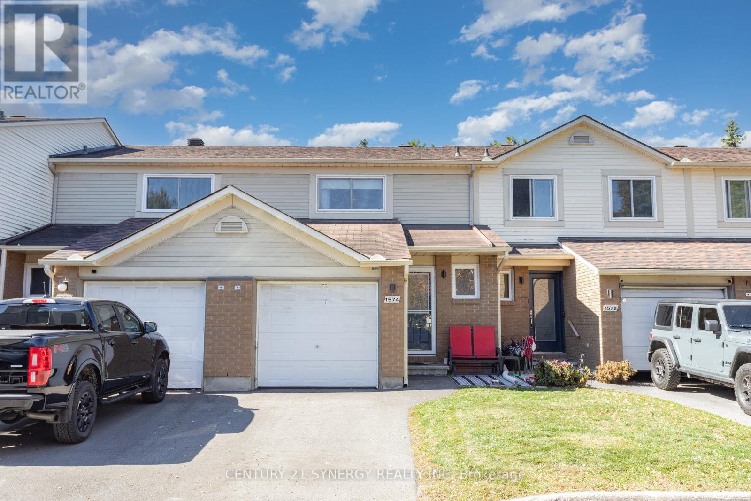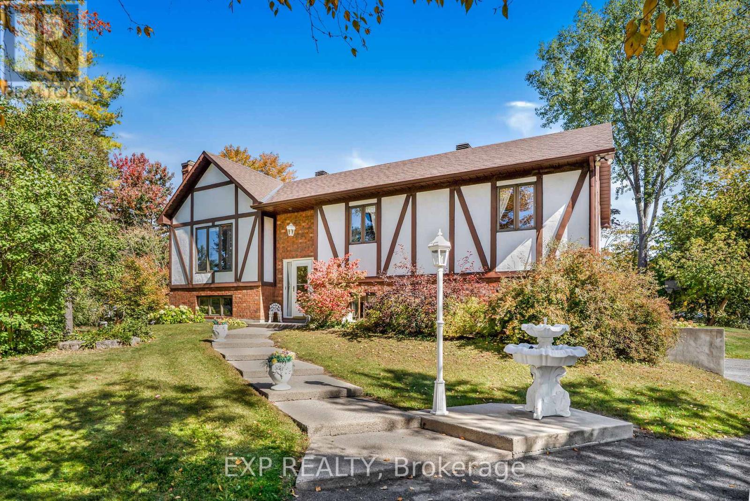- Houseful
- ON
- Ottawa
- Bella Vista
- 1565 Lilac Ln
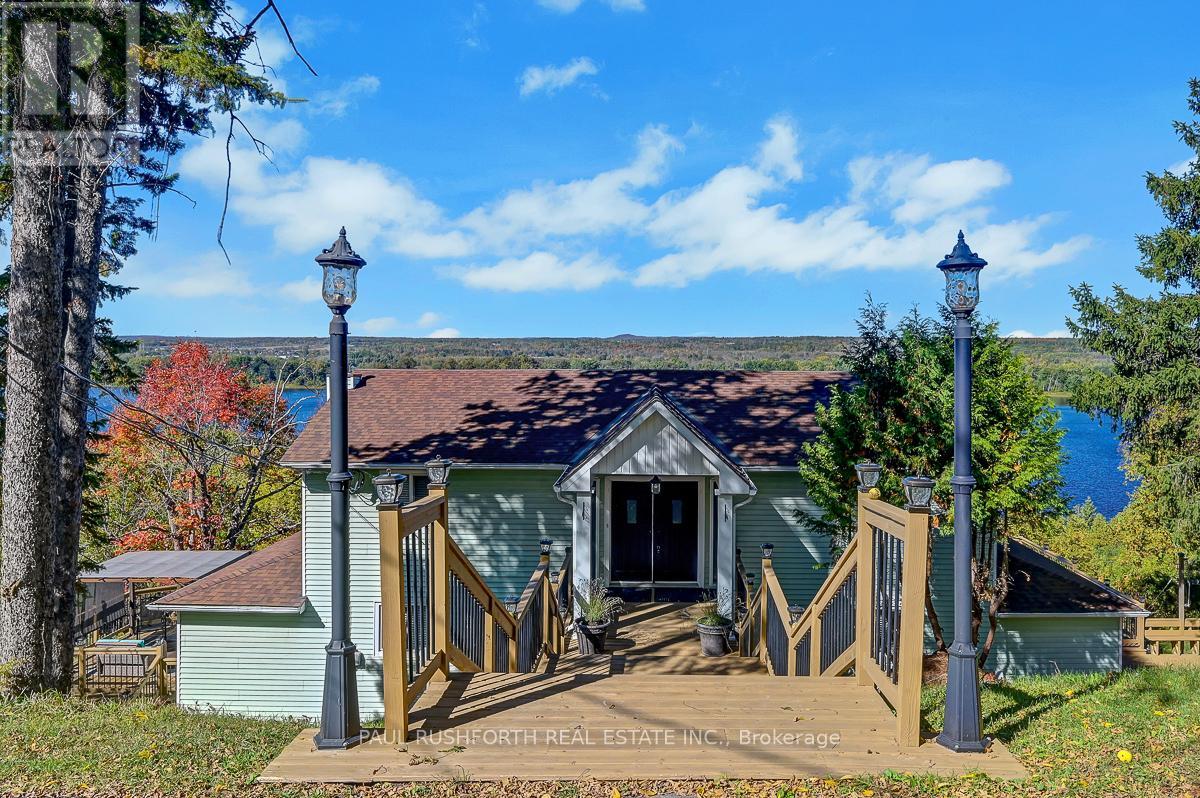
Highlights
Description
- Time on Housefulnew 10 hours
- Property typeSingle family
- Neighbourhood
- Median school Score
- Mortgage payment
Absolutely one of a kind property on a 1.73 acre lot with unbelievable views of the Ottawa river and Gatineau hills. This unique home offers an open layout with a loads of function including a kitchen that offers lots of cabinet and counter space with a handy breakfast bar, quartz counters and stainless appliances overlooking the expansive living and dining room that can accommodate any sized table and features a gas fireplace, a sunroom with wood burning stove and incredible views, a family room, a den/library, a newly renovated full bath and laundry room. The upper level boasts three large bedrooms, a large foyer and a stunning brand new full bath with walk in glass shower, dual sinks with lighted/fog free mirrors and a giant soaker tub. With mostly hardwood throughout the house, brand new fridge, dishwasher and microwave, ultra quiet windows, fresh paint and new carpets and boasting a large deck on the east side and a deck with gazebo on the west side, two storage sheds, an oversized detached insulated and heated garage all on a huge private lot with a park nearby and just minutes to town this is one of those homes you just have to see to believe. ** This is a linked property.** (id:63267)
Home overview
- Cooling Window air conditioner
- Heat source Natural gas
- Heat type Forced air
- Sewer/ septic Septic system
- # total stories 2
- # parking spaces 10
- Has garage (y/n) Yes
- # full baths 2
- # total bathrooms 2.0
- # of above grade bedrooms 3
- Has fireplace (y/n) Yes
- Subdivision 1110 - camelot
- View View
- Directions 1909940
- Lot size (acres) 0.0
- Listing # X12443713
- Property sub type Single family residence
- Status Active
- Bathroom 2.82m X 3.29m
Level: 2nd - Foyer 2.47m X 5.79m
Level: 2nd - Primary bedroom 7.02m X 3.51m
Level: 2nd - 3rd bedroom 4.13m X 3.34m
Level: 2nd - 2nd bedroom 3.51m X 4.63m
Level: 2nd - Living room 4.76m X 4.92m
Level: Main - Sunroom 4.72m X 4.31m
Level: Main - Laundry 4.19m X 2.31m
Level: Main - Dining room 3.51m X 5.74m
Level: Main - Kitchen 2.76m X 2.31m
Level: Main - Family room 3.43m X 6.83m
Level: Main - Bathroom 2.18m X 3.35m
Level: Main
- Listing source url Https://www.realtor.ca/real-estate/28949003/1565-lilac-lane-ottawa-1110-camelot
- Listing type identifier Idx

$-2,394
/ Month

