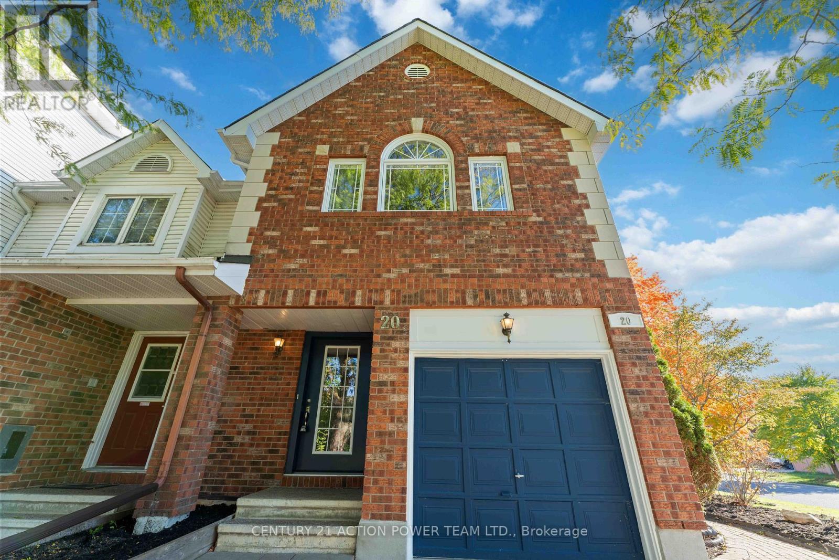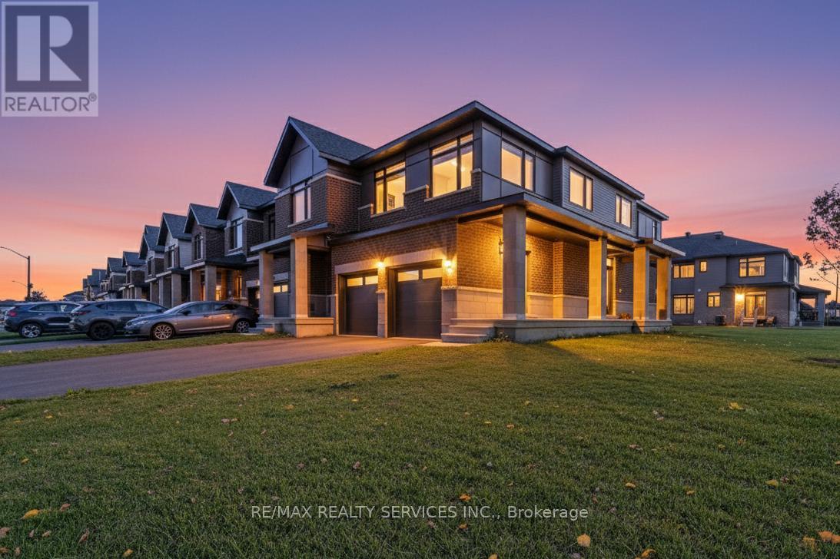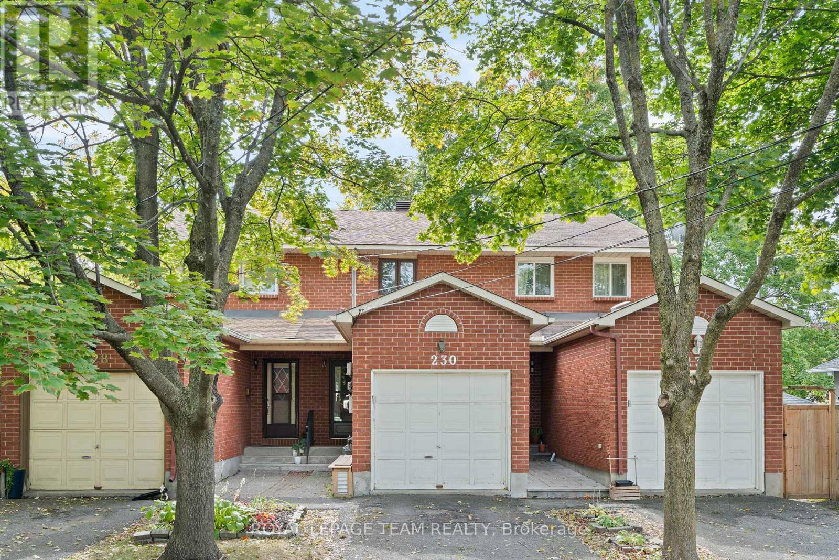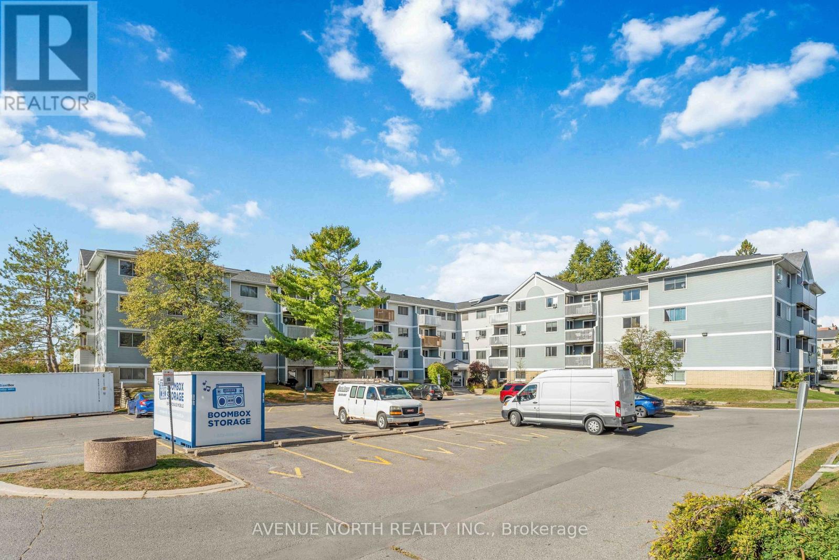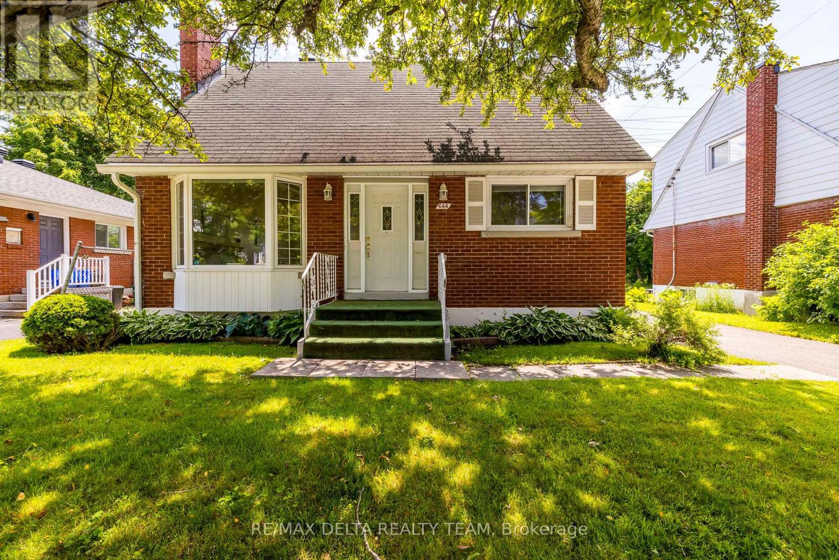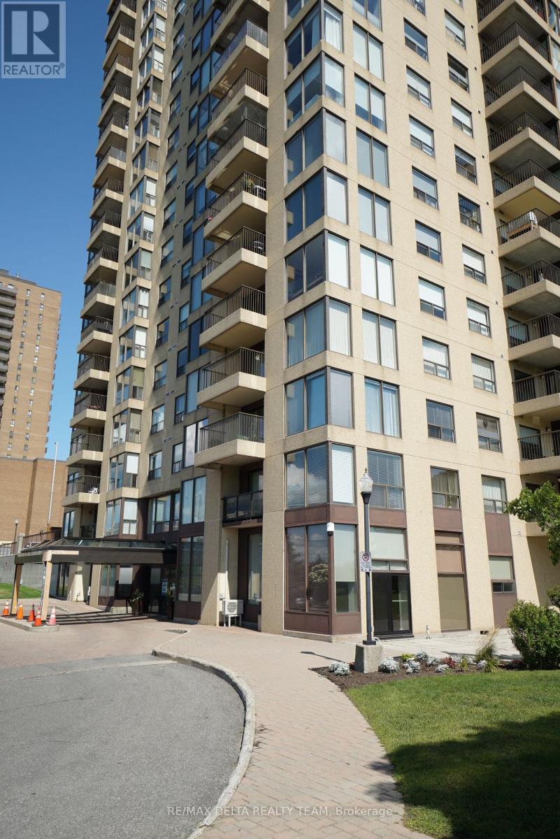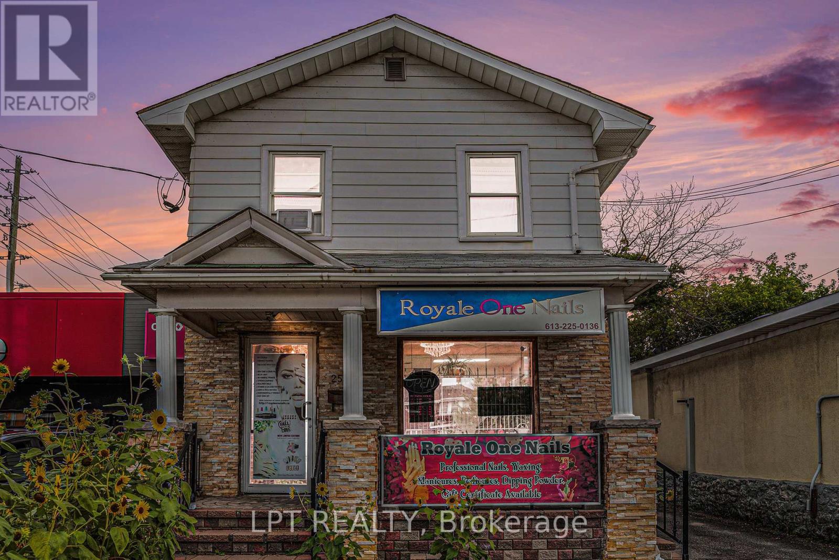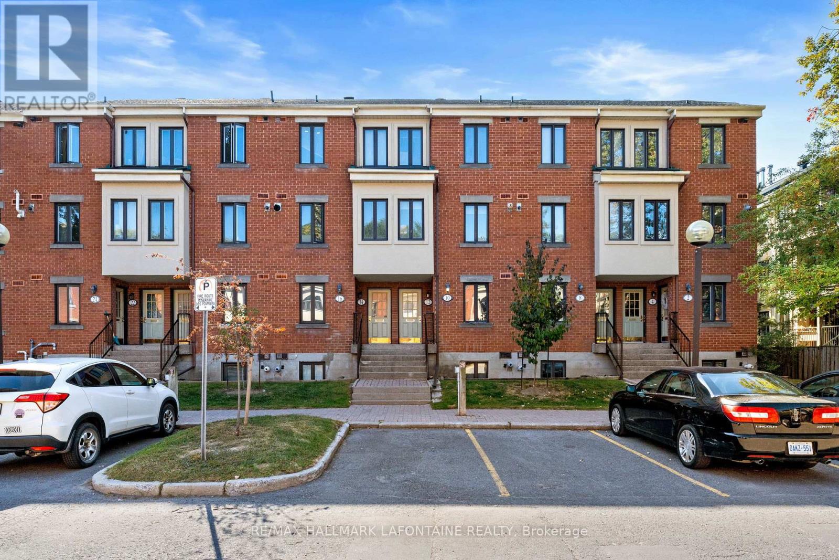- Houseful
- ON
- Ottawa
- Blossom Park
- 1566 Feather Ln
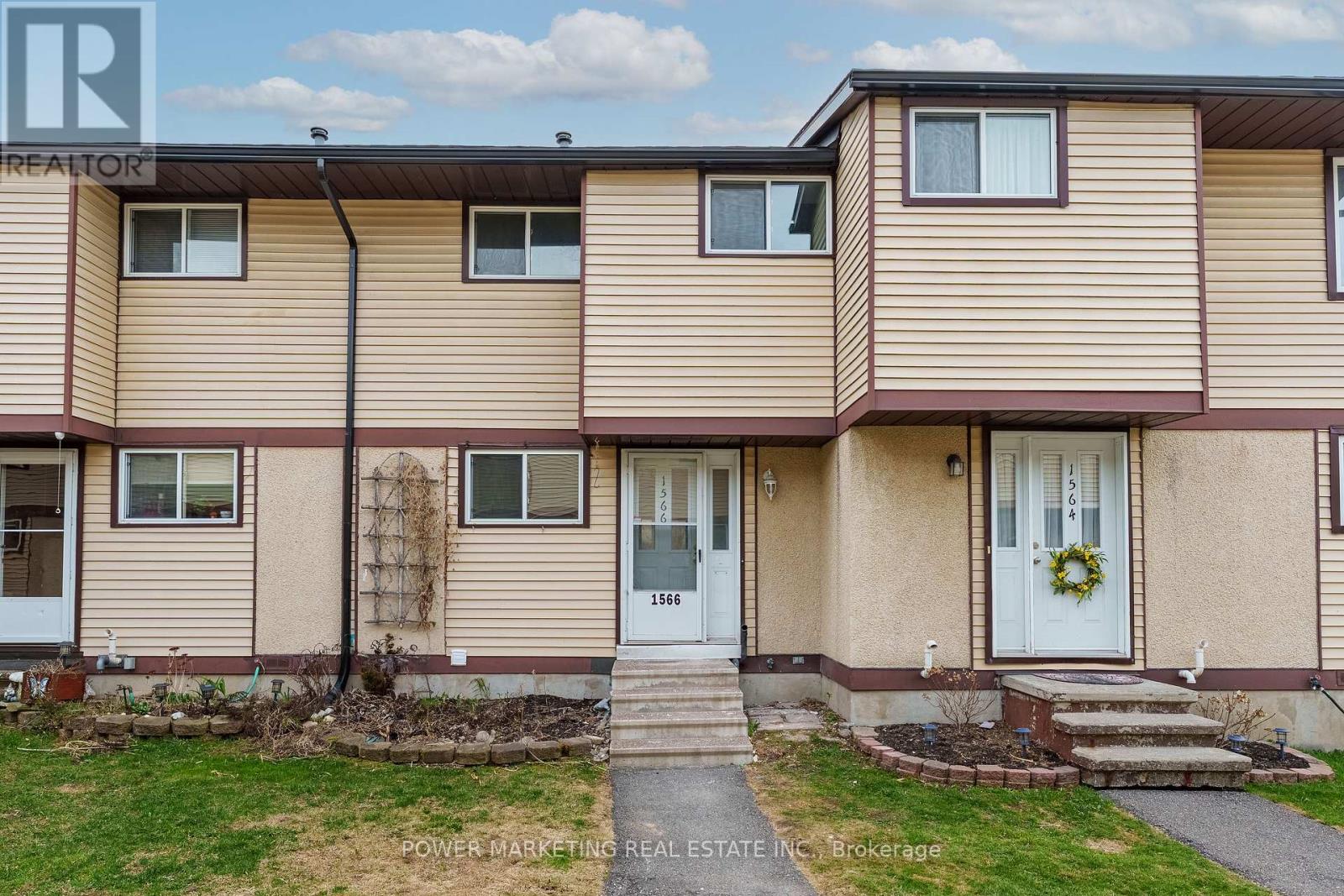
Highlights
Description
- Time on Housefulnew 4 days
- Property typeSingle family
- Neighbourhood
- Median school Score
- Mortgage payment
Discover your ideal home in this beautifully updated condo townhome situated in the heart of Ottawa South. Just a short distance from downtown, this centrally located treasure provides convenient access to shopping, schools, parks, and transit, making it a perfect option for both families and professionals. Step inside to find a breathtaking interior showcasing brand new laminate flooring, smooth ceilings, and plenty of pot lights that create a cozy and welcoming ambiance in the expansive living and dining areas. The dining space features a custom wall design that adds sophistication, while the open-concept eat-in kitchen includes modern stainless steel appliances and upgraded cabinets. Head to the second floor, where three spacious bedrooms await, along with two fully renovated bathrooms, including a primary bedroom with its own private 3-piece ensuite bath for extra convenience. The fully finished basement is a true standout, offering a large recreation room with brand new flooring, ideal for entertaining or relaxing with loved ones. An additional full bath in the basement ensures comfort and style are maintained throughout this remarkable home. Enjoy outdoor living in your private and fully fenced backyard, perfect for gatherings or tranquil moments. Dont miss out on the opportunity to call this stunning condo townhome your own! (id:63267)
Home overview
- Cooling Central air conditioning
- Heat source Natural gas
- Heat type Forced air
- # total stories 2
- # parking spaces 1
- # full baths 4
- # total bathrooms 4.0
- # of above grade bedrooms 3
- Subdivision 2607 - sawmill creek/timbermill
- Directions 2173445
- Lot size (acres) 0.0
- Listing # X12466929
- Property sub type Single family residence
- Status Active
- Bedroom 3.04m X 2.64m
Level: 2nd - Bedroom 3.2m X 2.43m
Level: 2nd - Primary bedroom 4.26m X 3.35m
Level: 2nd - Bathroom Measurements not available
Level: 2nd - Laundry Measurements not available
Level: Lower - Family room 4.87m X 4.26m
Level: Lower - Kitchen 3.81m X 2.59m
Level: Main - Living room 5.02m X 3.35m
Level: Main - Bathroom Measurements not available
Level: Main - Dining room 2.8m X 2.74m
Level: Main
- Listing source url Https://www.realtor.ca/real-estate/28999167/1566-feather-lane-ottawa-2607-sawmill-creektimbermill
- Listing type identifier Idx

$-443
/ Month

