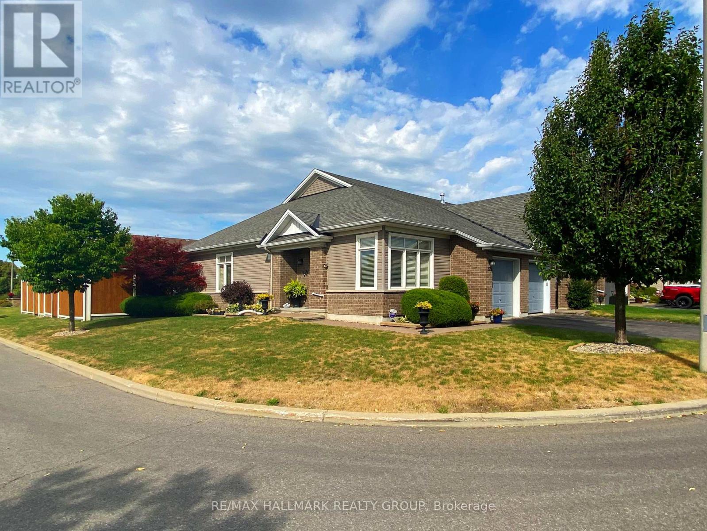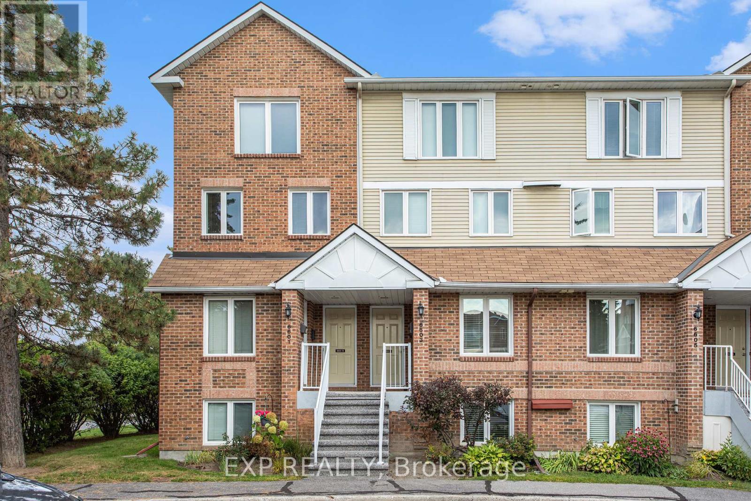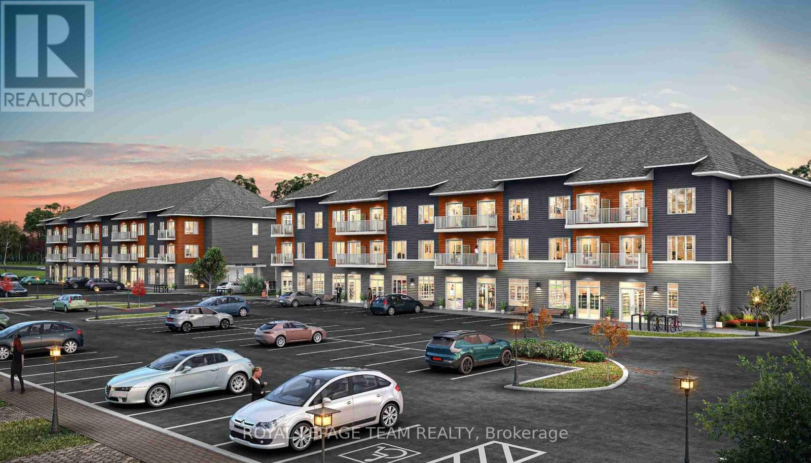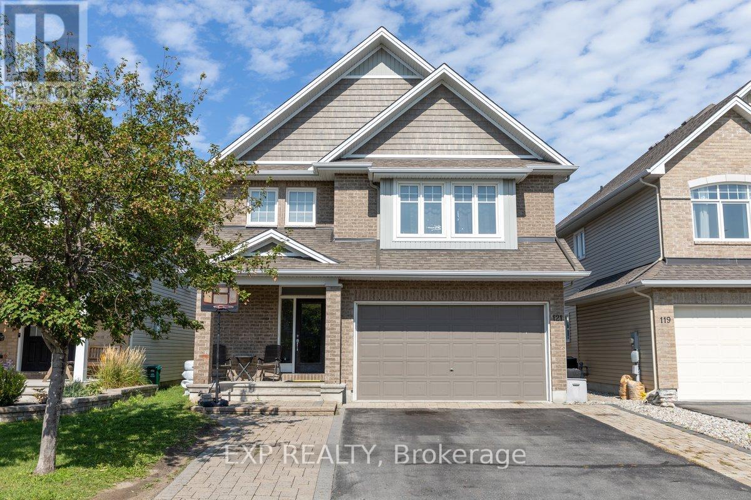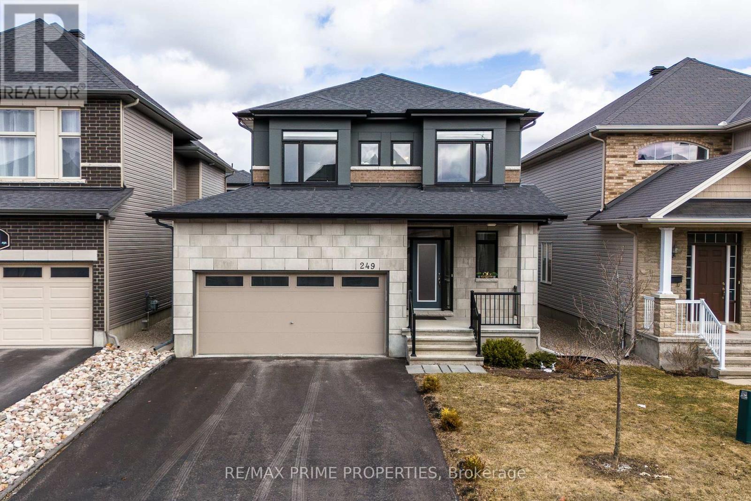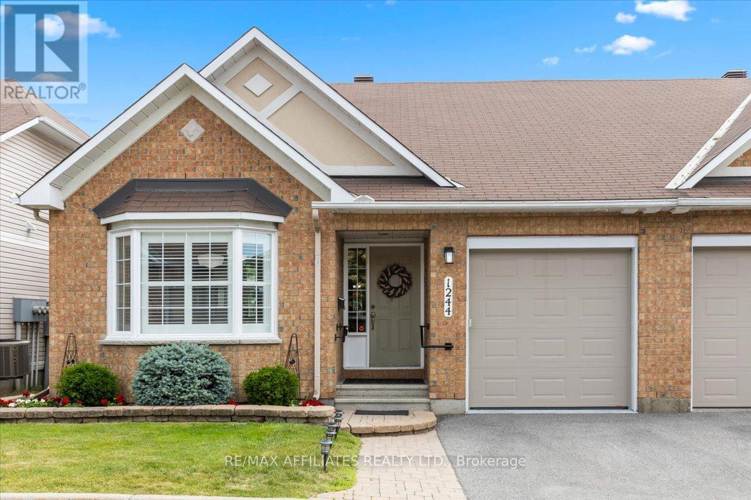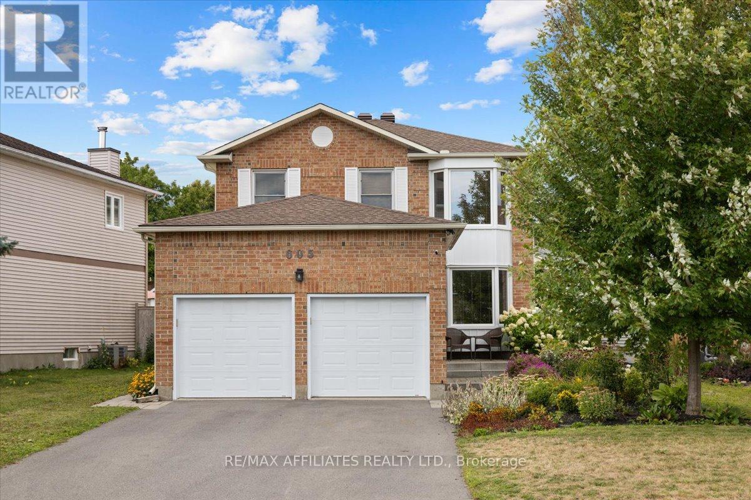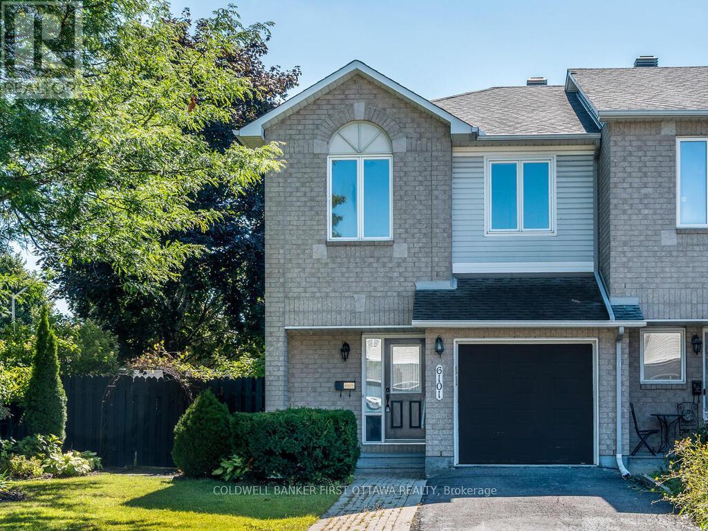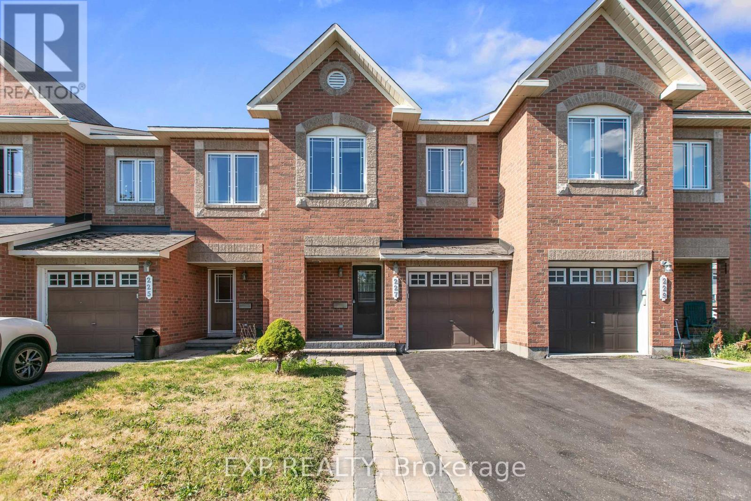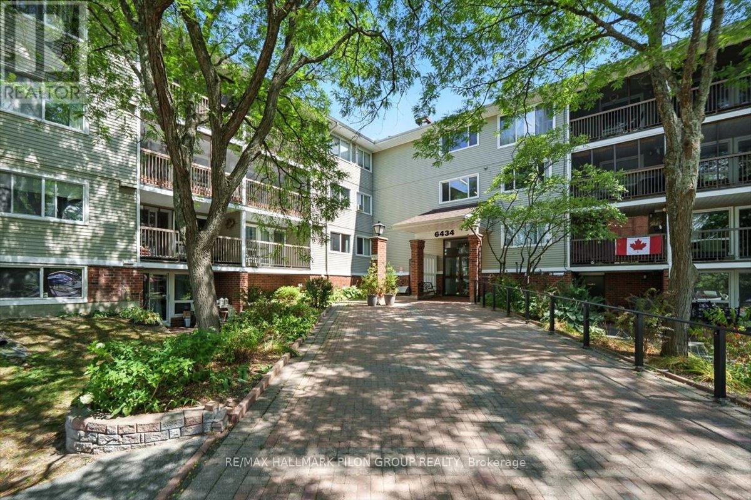- Houseful
- ON
- Ottawa
- Chateau Neuf
- 1567 Cedar Mills Rd

Highlights
Description
- Time on Houseful59 days
- Property typeSingle family
- Neighbourhood
- Median school Score
- Mortgage payment
Welcome to 1567 Cedar Mills Road - situated in the heart of beautiful, family oriented, Chateauneuf! Steps to parks, schools, recreation, shopping, nature paths & public transit! Ideally located on a cul-de-sac with limited traffic, this beautiful 3+1 bedroom home features a fantastic floor plan which includes a large, updated eat-in kitchen with granite countertops, an abundance of cupboard space, double sink and tasteful backsplash! Main level features a spacious living/dining room with solid hardwood throughout! The 2nd level boasts hardwood throughout the bedrooms and features a large primary bedroom with walk-in closet and access to a full 4 pc bath (with additional sink!) The lower level features a fully finished basement with an additional bedroom and separate family room with electric fireplace. Tons of storage found in the utility room and additional storage area off the utility room! Fully fenced backyard off kitchen, perfect for entertaining, with maintenance free PVC fence! Central A/C (2020), Furnace (2015), Roof (2021) all newer PVC windows. (id:55581)
Home overview
- Cooling Central air conditioning
- Heat source Natural gas
- Heat type Forced air
- Sewer/ septic Sanitary sewer
- # total stories 2
- # parking spaces 3
- Has garage (y/n) Yes
- # full baths 1
- # half baths 1
- # total bathrooms 2.0
- # of above grade bedrooms 4
- Has fireplace (y/n) Yes
- Community features Community centre
- Subdivision 2010 - chateauneuf
- Lot desc Landscaped
- Lot size (acres) 0.0
- Listing # X12270123
- Property sub type Single family residence
- Status Active
- 2nd bedroom 4.18m X 2.63m
Level: 2nd - Primary bedroom 5.63m X 3.14m
Level: 2nd - Other 1.83m X 1.54m
Level: 2nd - Bathroom 2.63m X 1.53m
Level: 2nd - 3rd bedroom 3.06m X 2.9m
Level: 2nd - Utility 4.64m X 4.56m
Level: Lower - 4th bedroom 3.72m X 2.96m
Level: Lower - Family room 4.73m X 3.27m
Level: Lower - Foyer 2.88m X 1.61m
Level: Main - Living room 5.82m X 3.15m
Level: Main - Dining room 2.91m X 2.68m
Level: Main - Bathroom 1.43m X 1.42m
Level: Main - Kitchen 4.21m X 2.95m
Level: Main
- Listing source url Https://www.realtor.ca/real-estate/28573950/1567-cedar-mills-road-ottawa-2010-chateauneuf
- Listing type identifier Idx

$-1,600
/ Month

