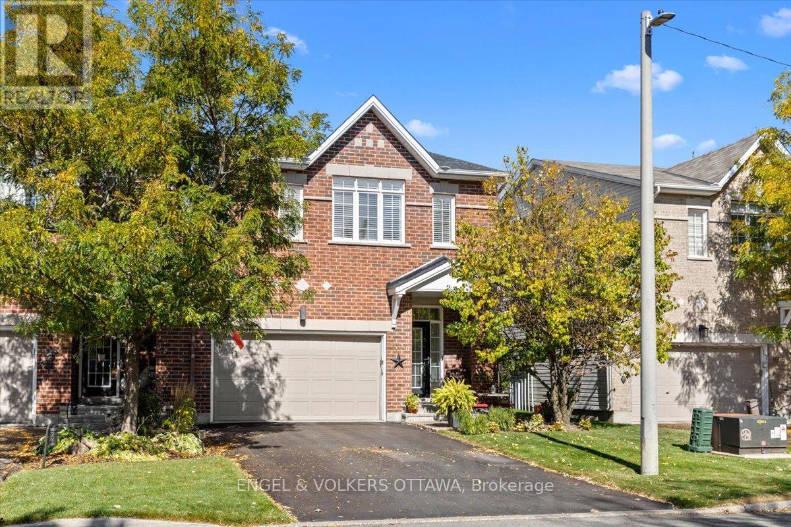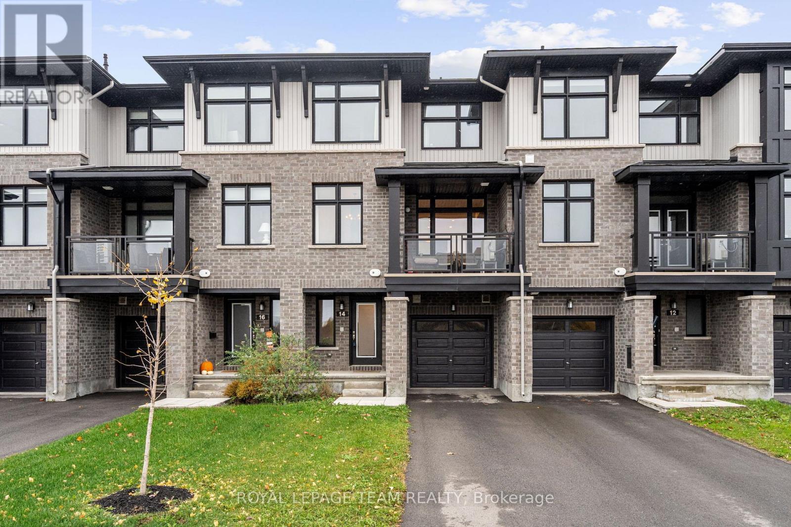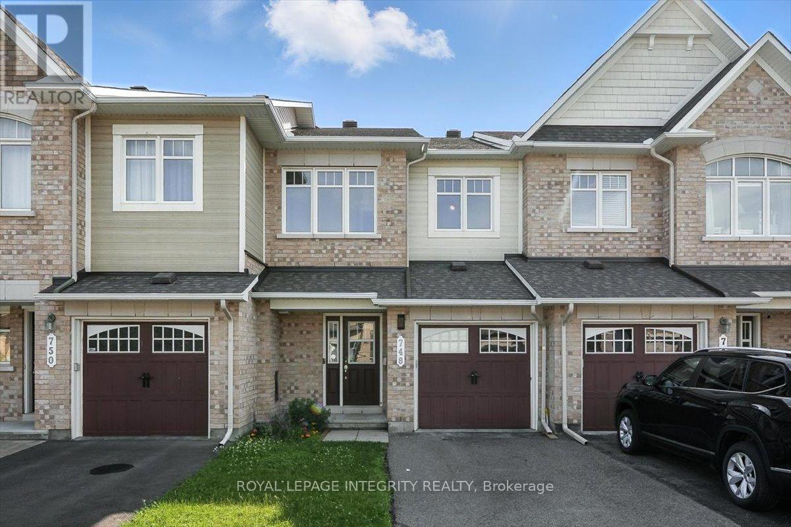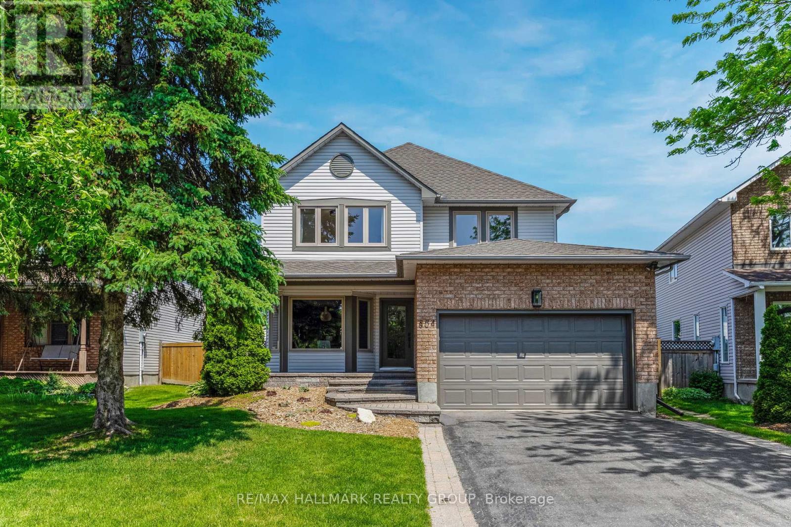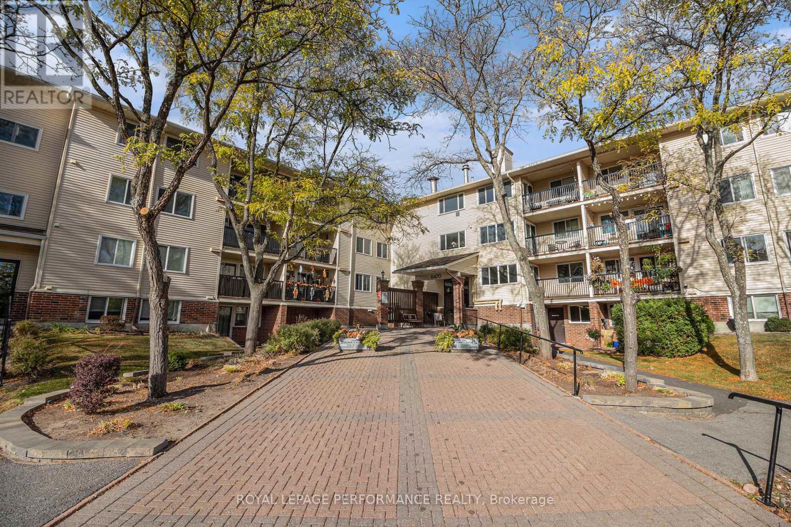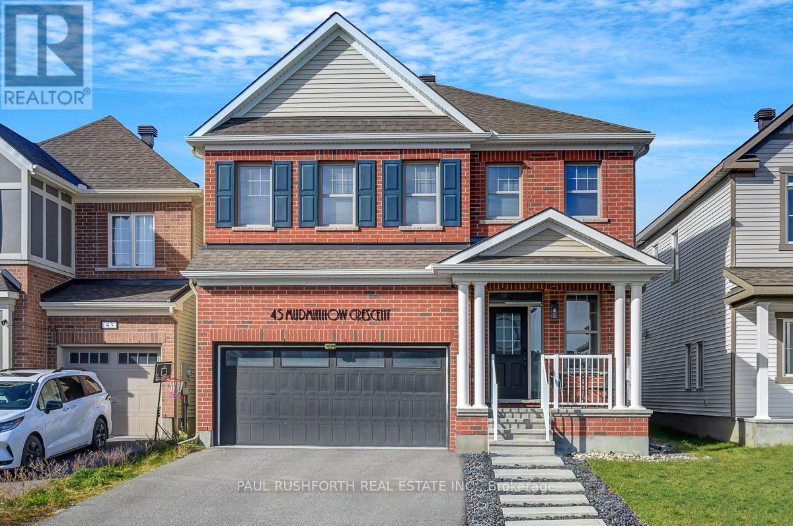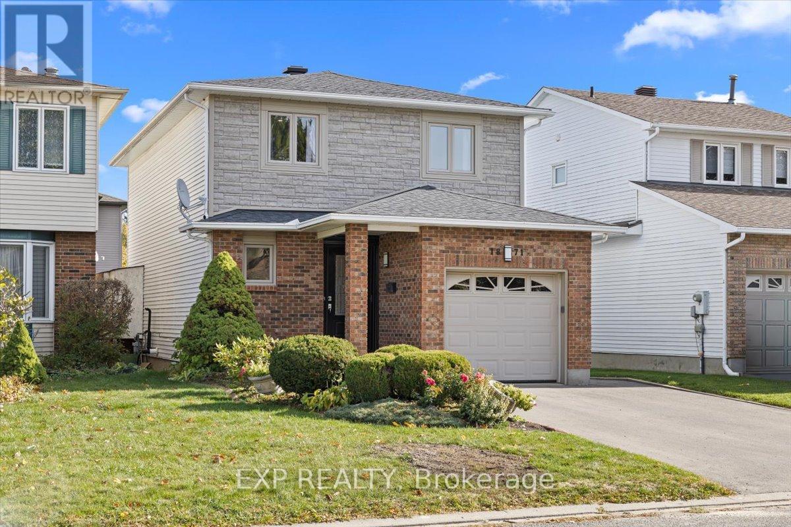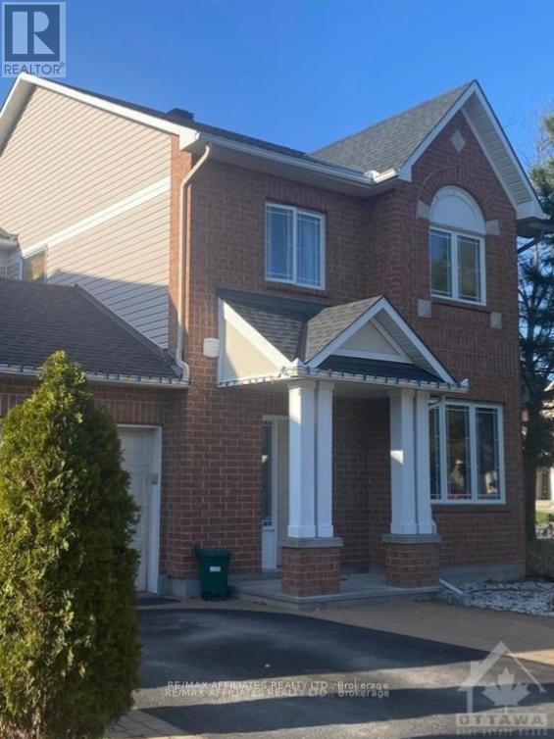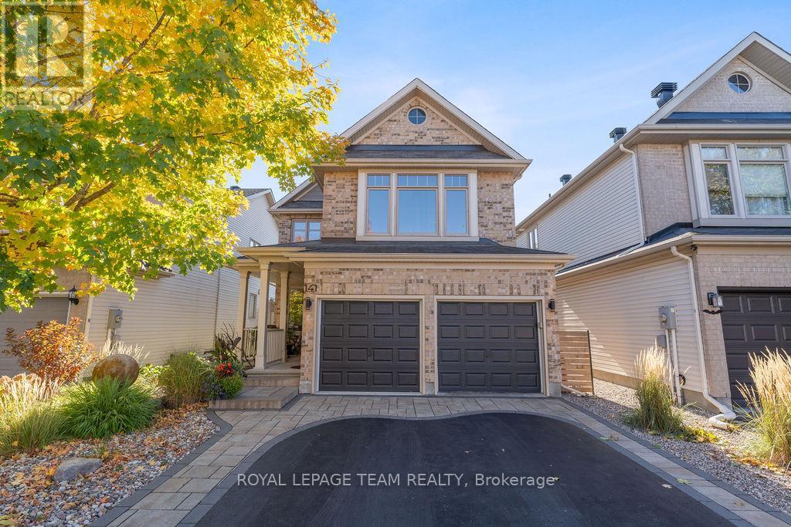- Houseful
- ON
- Ottawa
- Fallingbrook
- 1567 Rumford Dr
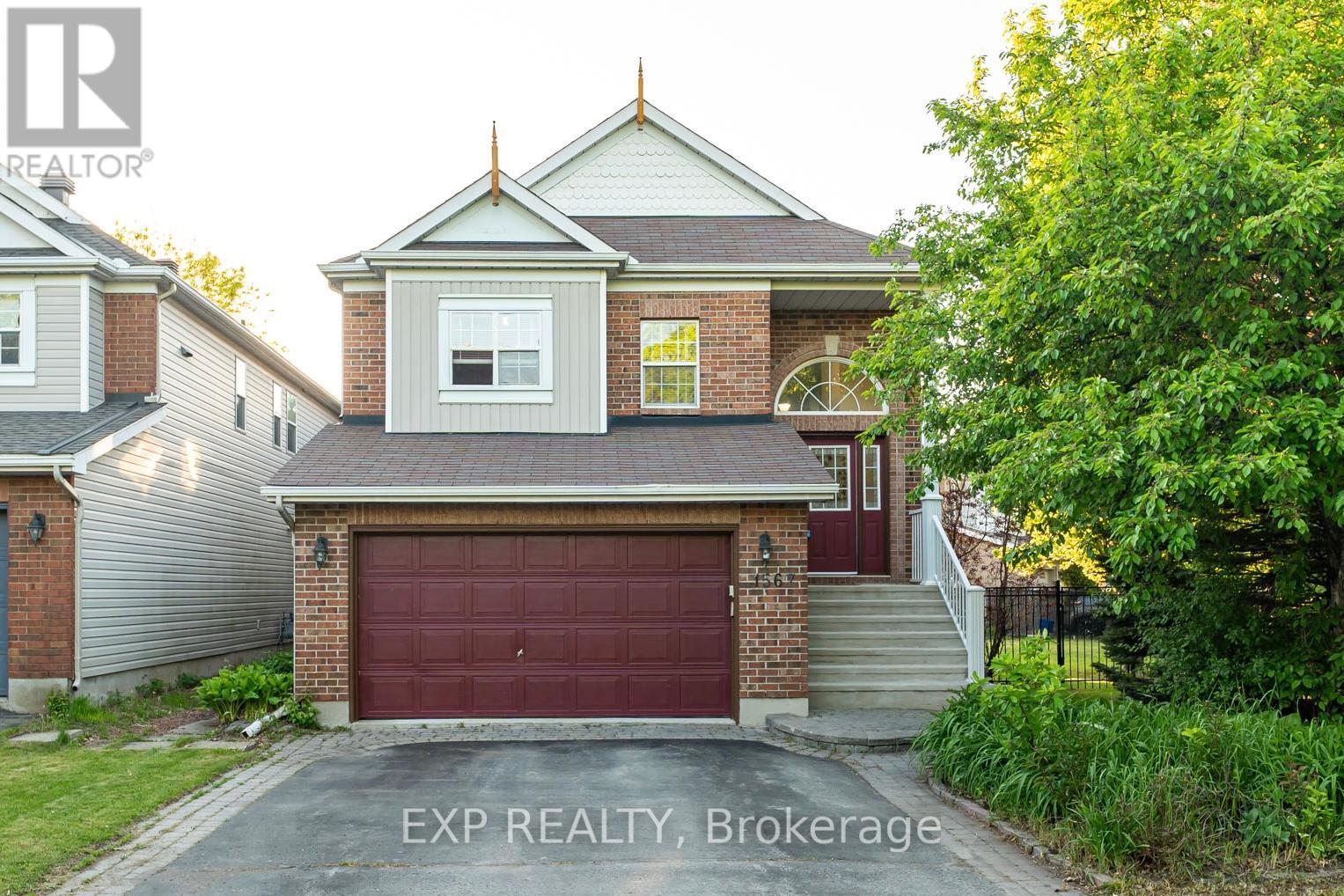
Highlights
Description
- Time on Houseful20 days
- Property typeSingle family
- Neighbourhood
- Median school Score
- Mortgage payment
Welcome to 1567 Rumford Drive - this 4-bedroom, 3-bathroom side split is tucked into a quiet corner of Fallingbrook, backing directly onto a park and offering an incredible backyard retreat. Located on a generous corner lot, this home offers the perfect mix of privacy and green space. Inside, you'll find a flexible layout with two bedrooms above grade and two below, along with a family room and den on each level - ideal for creating separate zones for work, relaxation, or hobbies. The kitchen features updated flooring (2022), and the home has been well cared for with key updates already done: furnace and hot water tank (2023), roof (2015), and refrigerator (2022). The primary bedroom features its own private balcony, a rare and peaceful spot to enjoy morning sun or evening air. The walkout basement adds even more functional living space and direct access to the incredible backyard - perfect for outdoor entertaining or simply enjoying the natural surroundings. Located in the sought-after neighbourhood of Fallingbrook, steps from parks, schools, and amenities, this home is a standout opportunity in a prime location. Don't miss your chance to make it yours. (id:63267)
Home overview
- Cooling Central air conditioning, ventilation system
- Heat source Natural gas
- Heat type Forced air
- Sewer/ septic Sanitary sewer
- # parking spaces 6
- Has garage (y/n) Yes
- # full baths 2
- # half baths 1
- # total bathrooms 3.0
- # of above grade bedrooms 4
- Has fireplace (y/n) Yes
- Subdivision 1105 - fallingbrook/pineridge
- Directions 2144033
- Lot size (acres) 0.0
- Listing # X12438046
- Property sub type Single family residence
- Status Active
- 4th bedroom 3.29m X 2.7m
Level: Main - 3rd bedroom 4.57m X 3.51m
Level: Main - Primary bedroom 5.23m X 4.57m
Level: Upper - 2nd bedroom 3.29m X 2.99m
Level: Upper
- Listing source url Https://www.realtor.ca/real-estate/28936199/1567-rumford-drive-ottawa-1105-fallingbrookpineridge
- Listing type identifier Idx

$-1,893
/ Month




