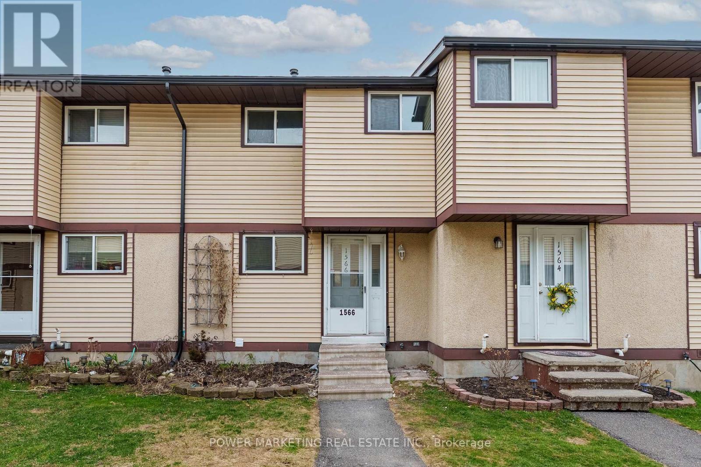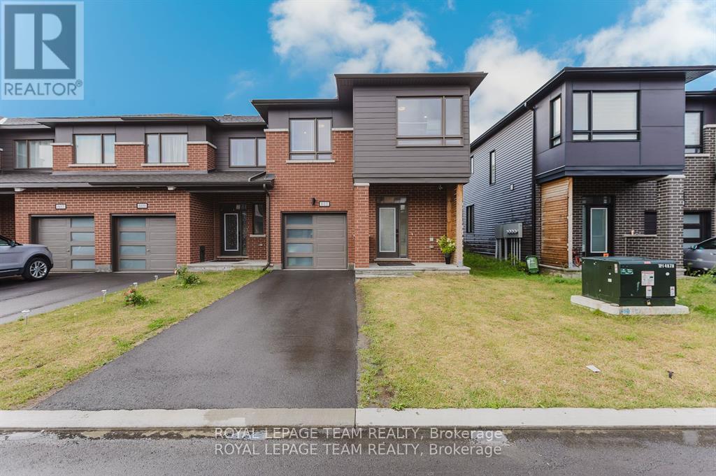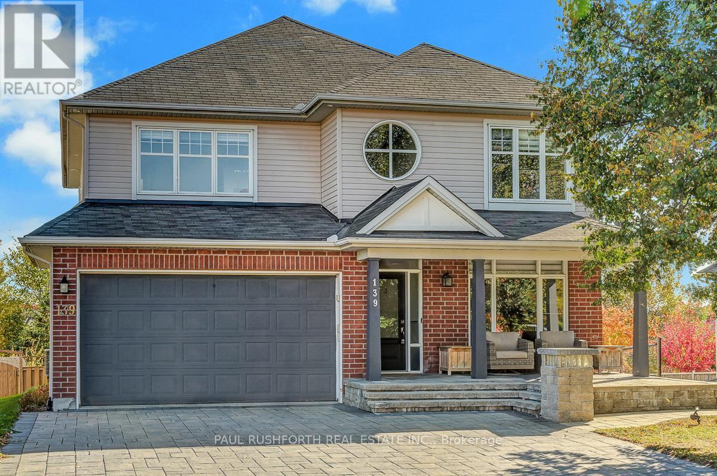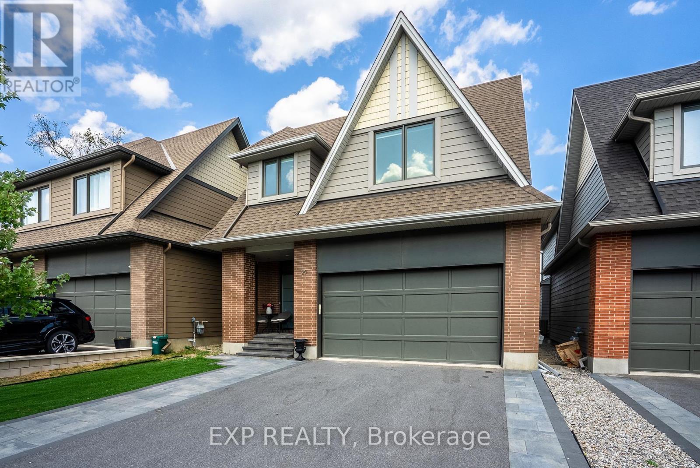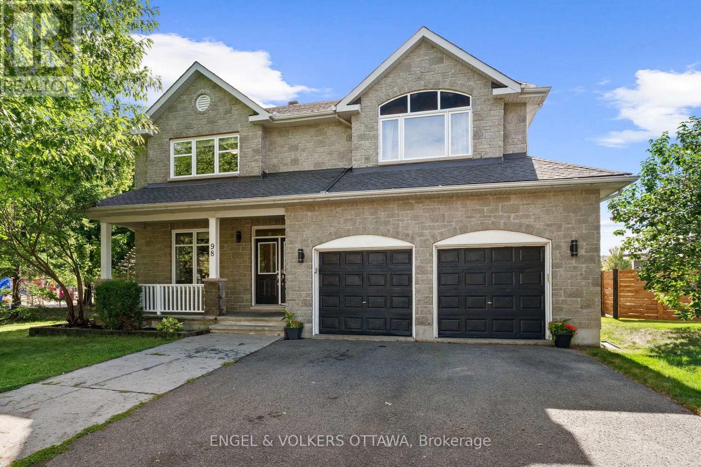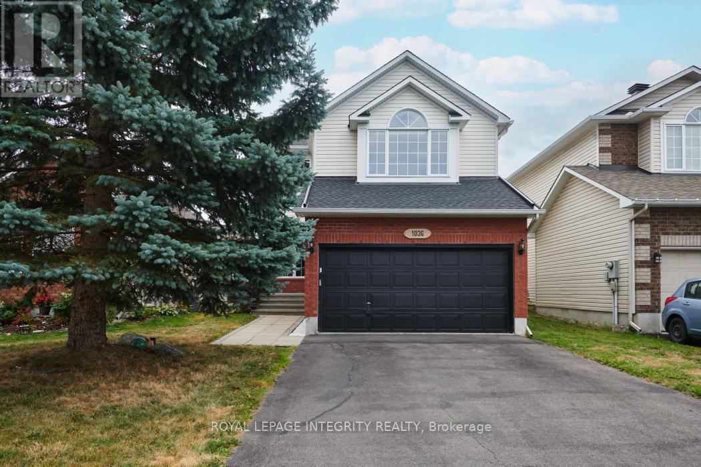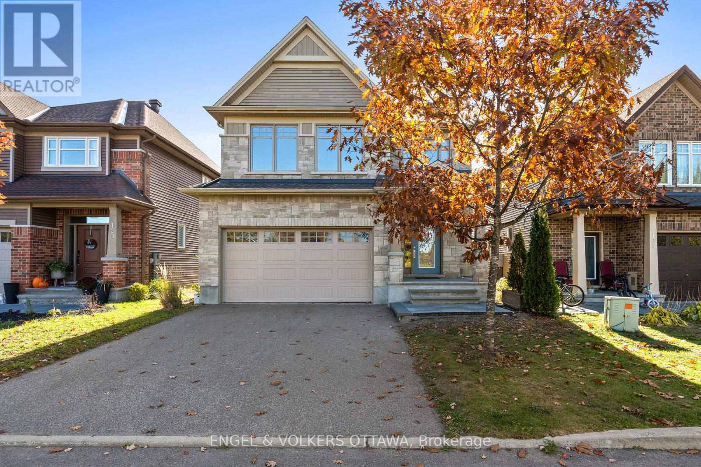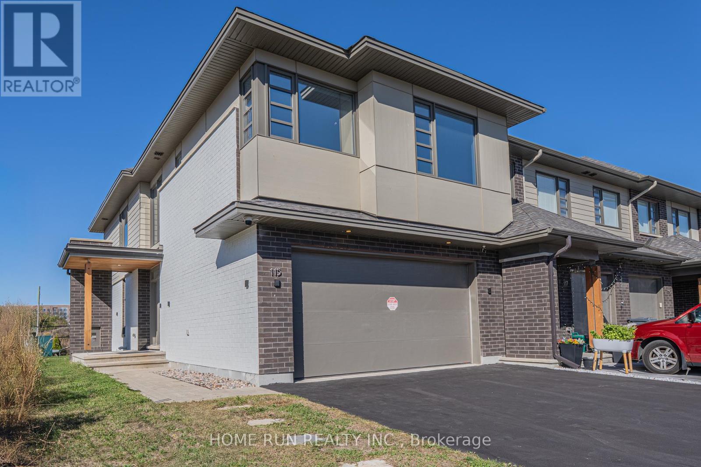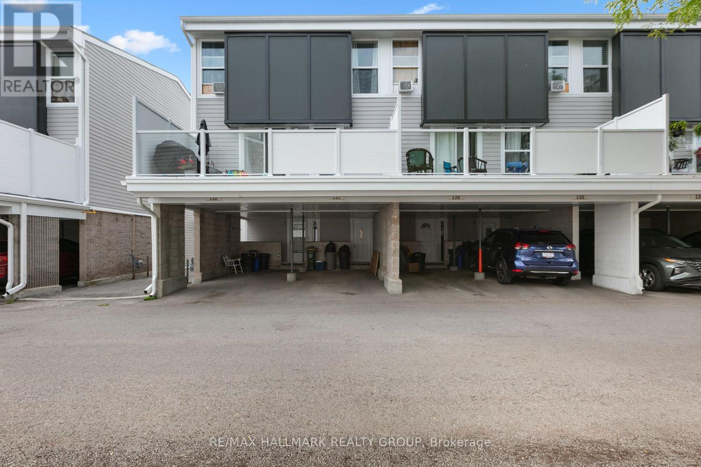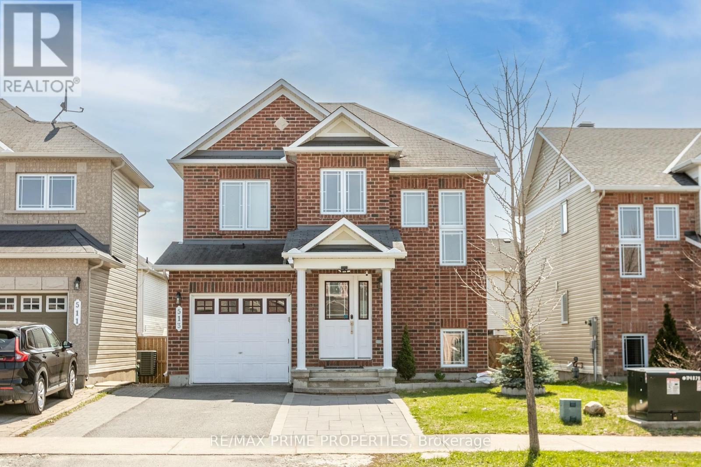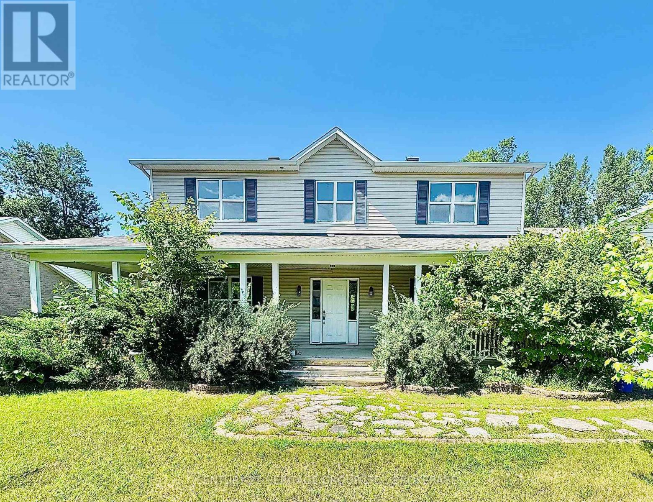
Highlights
Description
- Time on Houseful90 days
- Property typeSingle family
- Median school Score
- Mortgage payment
Opportunity Awaits in Sought-After Greely! Located on a generous half-acre lot in a well-established neighbourhood, this two-storey detached home offers space, potential, and endless possibilities. With three bedrooms, two full bathrooms, and convenient upstairs laundry, the layout is ideal for family living. The main floor features a spacious kitchen, large family room with backyard access, formal dining area, den, and potential for a main-floor fourth bedroom or a great office space, plus a convenient two-piece bathroom. A double attached garage with inside entry as well as a man door, which adds functionality. The basement is unfinished, ready for your personal touch. Partially stripped to the studs, this property is a true handyman's dream, perfect for anyone looking to renovate and make it their own. Don't miss this chance to invest in a desirable Greely community and bring your vision to life! (id:63267)
Home overview
- Heat type Other
- Sewer/ septic Septic system
- # total stories 2
- # parking spaces 6
- Has garage (y/n) Yes
- # full baths 2
- # half baths 1
- # total bathrooms 3.0
- # of above grade bedrooms 3
- Has fireplace (y/n) Yes
- Subdivision 1601 - greely
- Lot size (acres) 0.0
- Listing # X12294887
- Property sub type Single family residence
- Status Active
- 2nd bedroom 4.26m X 4.72m
Level: 2nd - Laundry 2.89m X 1.52m
Level: 2nd - 3rd bedroom 3.35m X 4.72m
Level: 2nd - Bathroom 2.74m X 1.82m
Level: 2nd - Bathroom 2.13m X 3.96m
Level: 2nd - Primary bedroom 4.57m X 3.96m
Level: 2nd - Office 3.96m X 2.89m
Level: Main - Dining room 4.26m X 3.96m
Level: Main - Den 3.2m X 3.96m
Level: Main - Living room 4.41m X 6.4m
Level: Main - Kitchen 3.81m X 7.31m
Level: Main - Mudroom 2.59m X 1.52m
Level: Main
- Listing source url Https://www.realtor.ca/real-estate/28626873/1569-shauna-crescent-ottawa-1601-greely
- Listing type identifier Idx

$-1,437
/ Month

