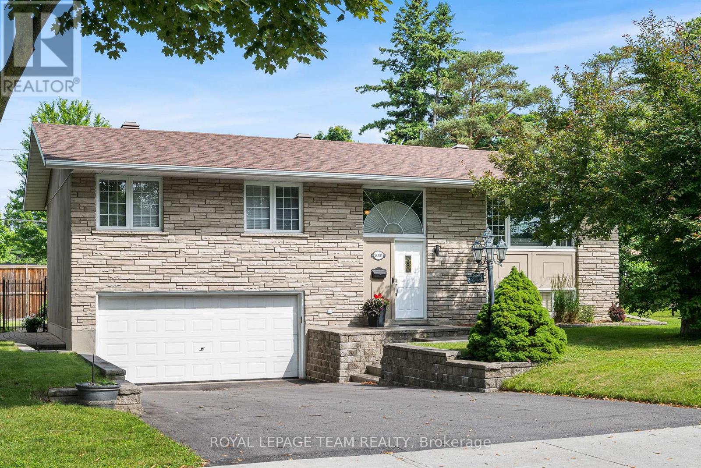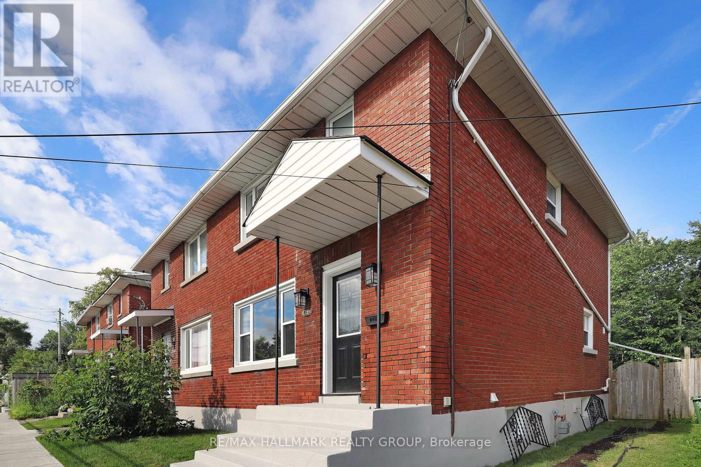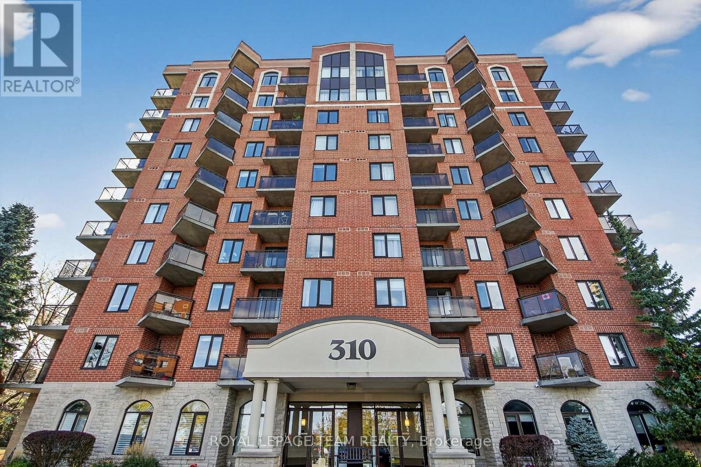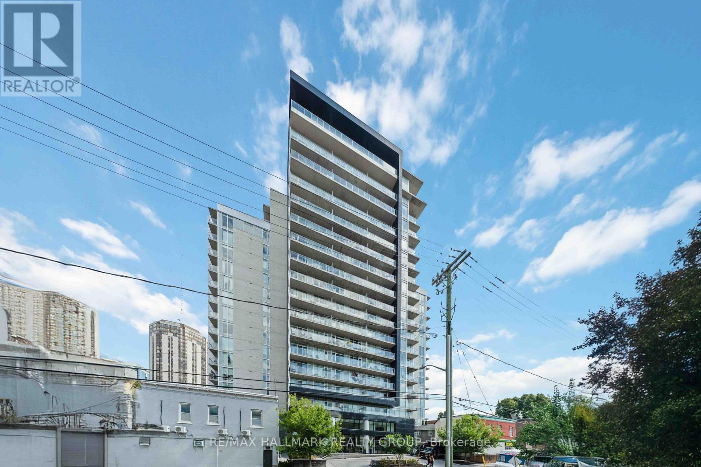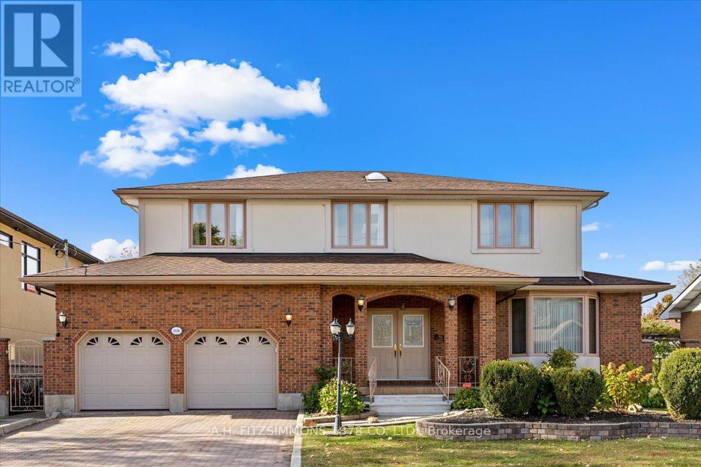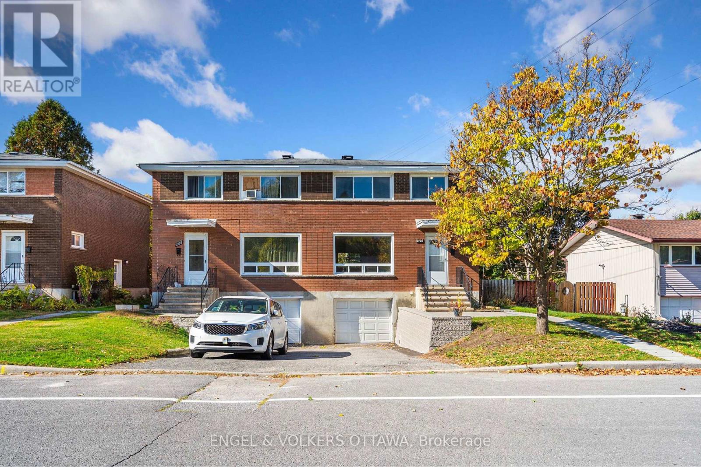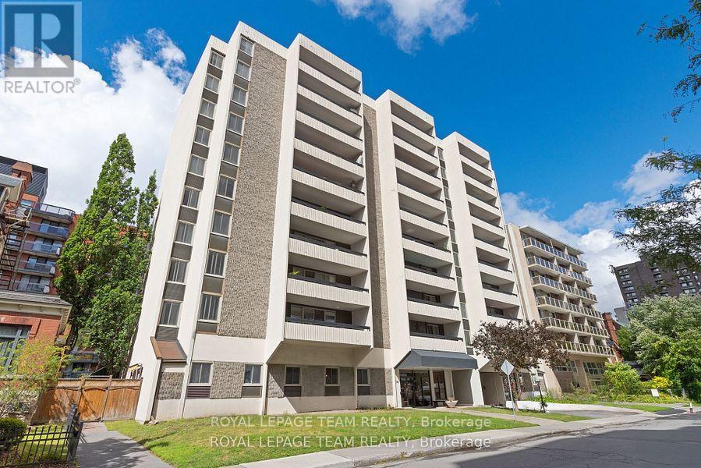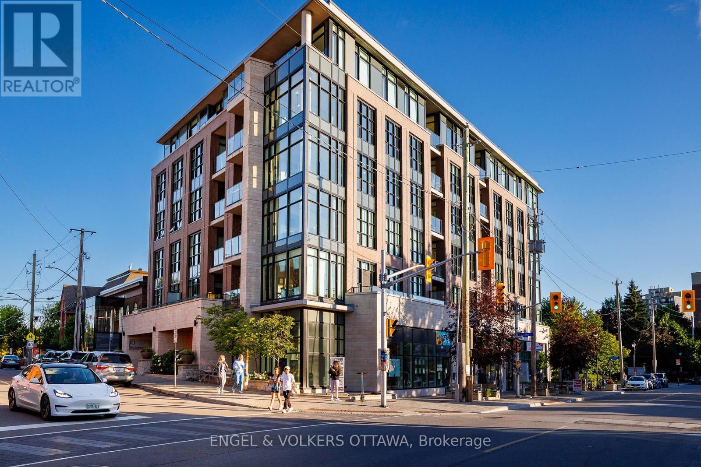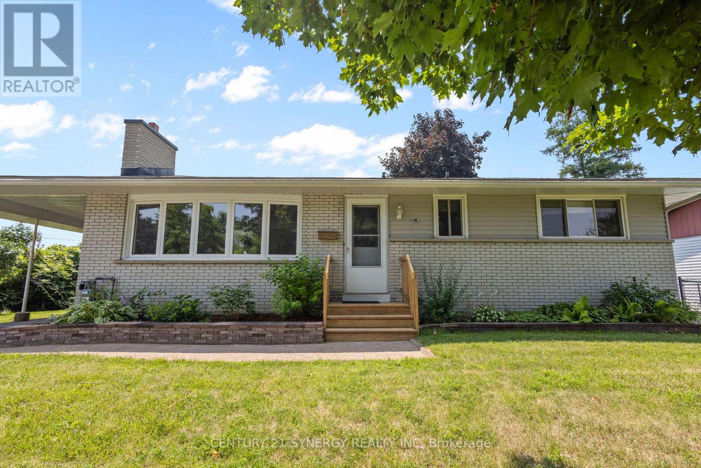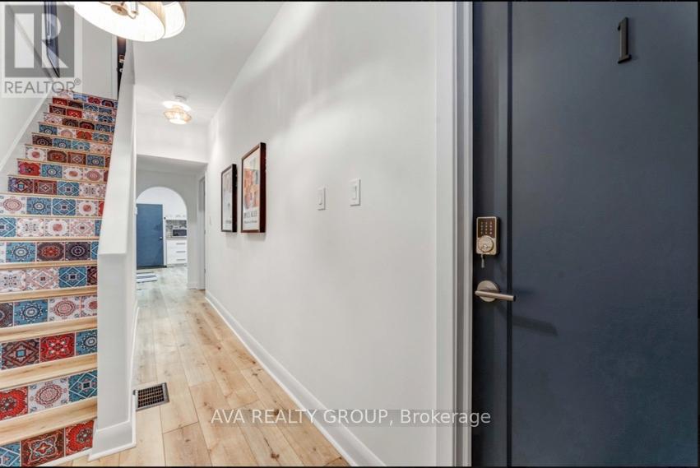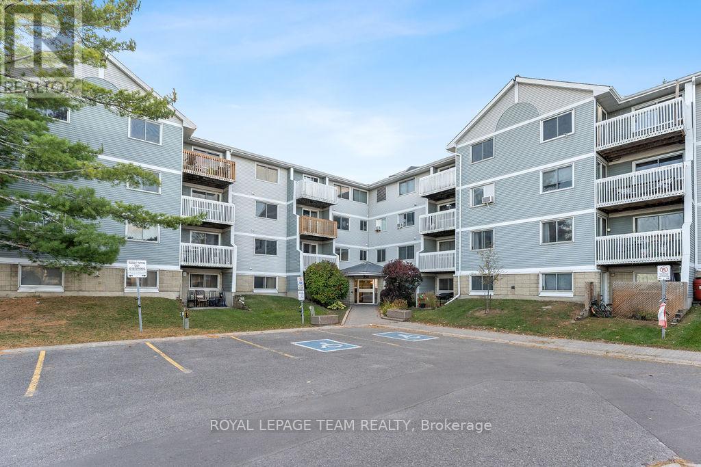- Houseful
- ON
- Ottawa
- Carlington
- 158 Anna Ave
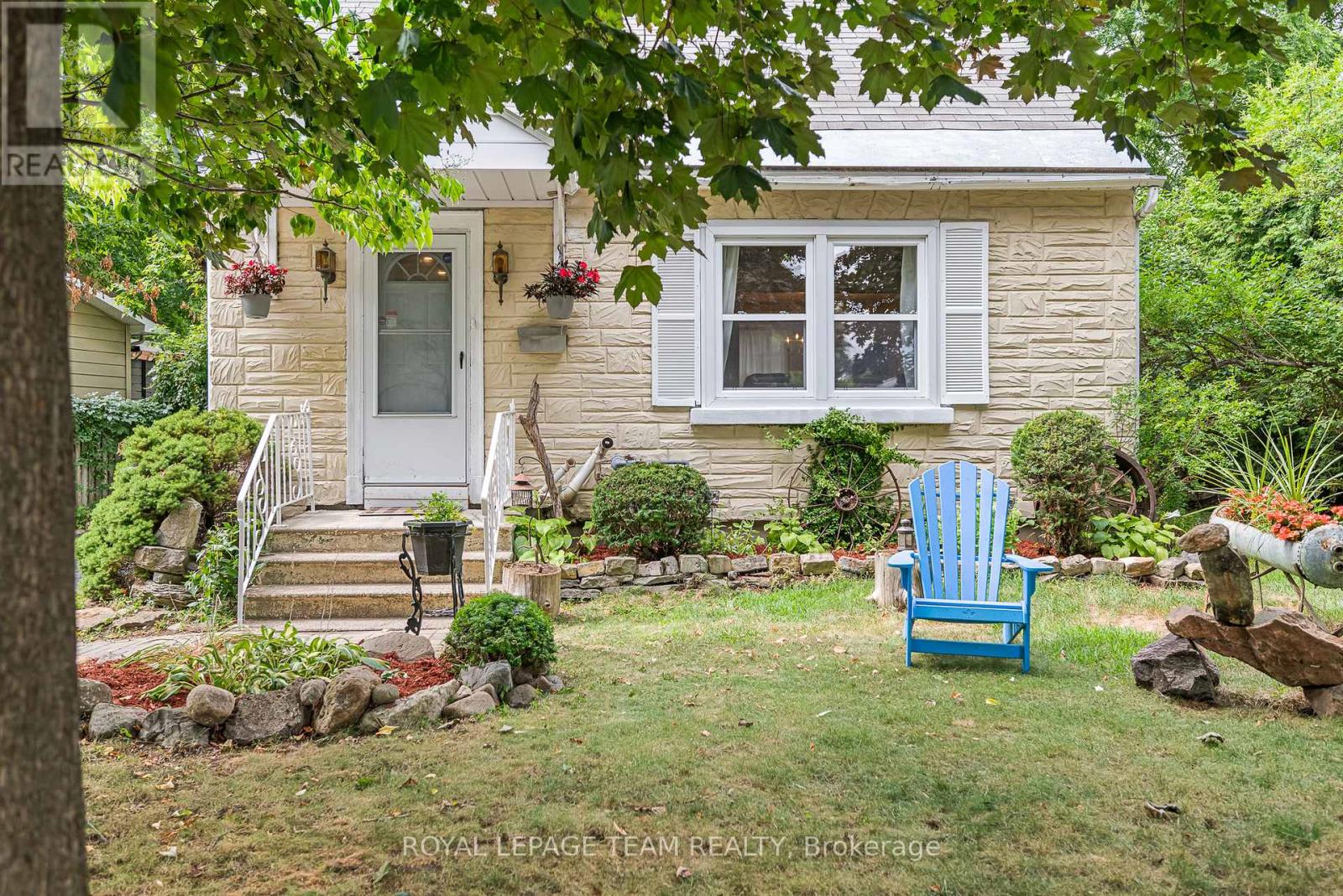
Highlights
Description
- Time on Houseful53 days
- Property typeSingle family
- Neighbourhood
- Median school Score
- Mortgage payment
Welcome to this bright and inviting 1.5-storey home tucked into the heart of Carlington, one of Ottawa's most vibrant and rapidly evolving neighborhoods. This charming 2-bedroom, 1-bathroom residence is filled with natural light, thanks to large windows and a smart, open layout that creates a warm and welcoming atmosphere. The main level features spacious Living and Dining areas connected to an updated, open-concept Kitchen, perfect for everyday living and entertaining. 2 good sized Bedrooms. The lower level offers a Recreation Room, walk-in Closet & Laundry/Utility Room. Step outside to enjoy the rare convenience of a private 3-car driveway. Fenced yard, 2 sheds. Fridge, Stove, Washer, Dryer, Dishwasher, Hot Water on Demand Tank and all Window coverings are included. Just minutes from the Experimental Farm, NCC trails, and the lively shops and cafés of Westboro, this home offers easy access to downtown, public transit, schools, and amenities. Whether you're a first-time buyer, downsizer, or investor, this is a rare opportunity in a highly sought-after pocket of the city. OPEN HOUSE SATURDAY OCTOBER 25TH 2:00-4:00 PM (id:63267)
Home overview
- Heat source Natural gas
- Heat type Forced air
- Sewer/ septic Sanitary sewer
- # total stories 2
- Fencing Fenced yard
- # parking spaces 3
- # full baths 1
- # total bathrooms 1.0
- # of above grade bedrooms 2
- Community features Community centre
- Subdivision 5302 - carlington
- Lot size (acres) 0.0
- Listing # X12367007
- Property sub type Single family residence
- Status Active
- Bedroom 3.76m X 3.24m
Level: 2nd - Primary bedroom 3.77m X 3.16m
Level: 2nd - Recreational room / games room 6.61m X 2.94m
Level: Basement - Laundry 6.62m X 4.47m
Level: Basement - Bathroom 2.29m X 1.7m
Level: Ground - Living room 4.66m X 3.44m
Level: Ground - Dining room 3.48m X 3.15m
Level: Ground - Kitchen 3.96m X 2.8m
Level: Ground
- Listing source url Https://www.realtor.ca/real-estate/28782909/158-anna-avenue-ottawa-5302-carlington
- Listing type identifier Idx

$-1,651
/ Month

