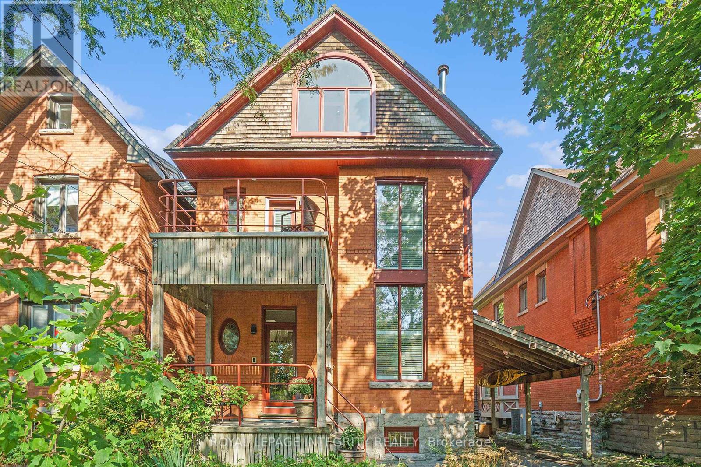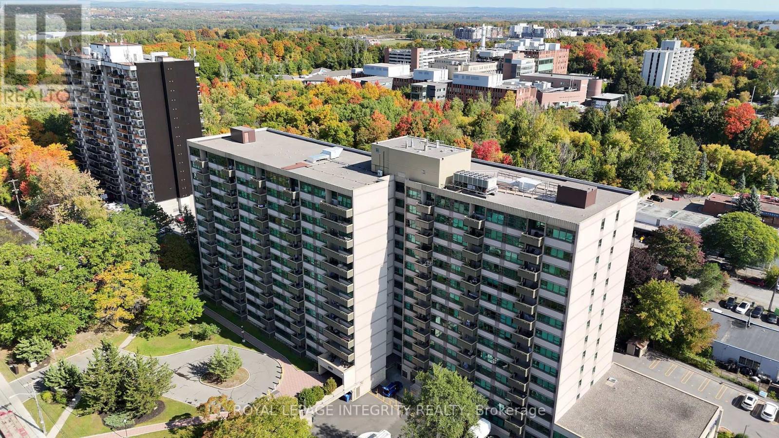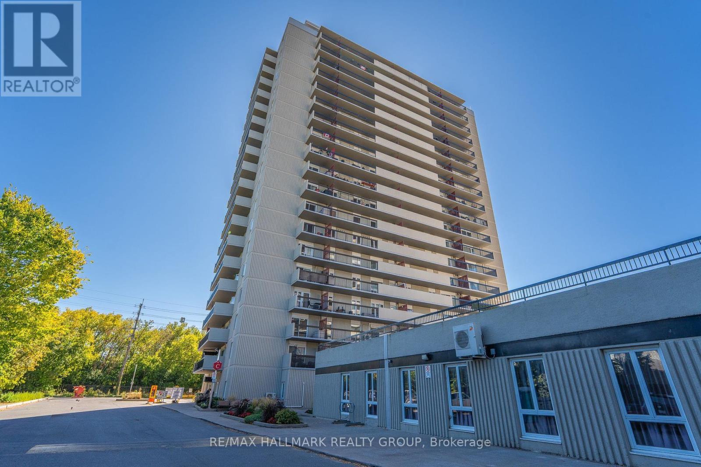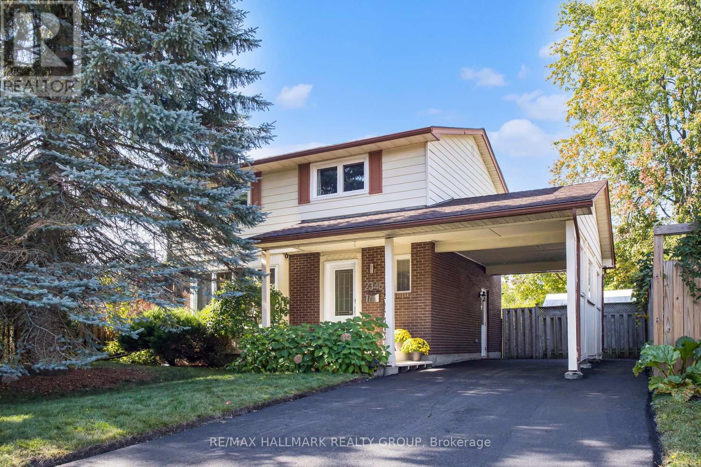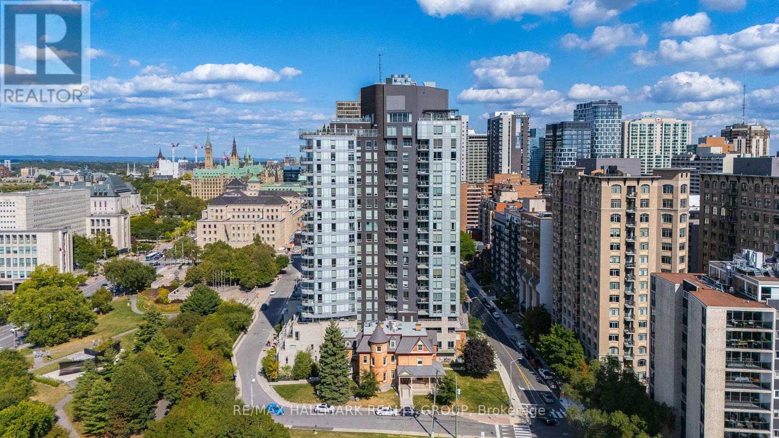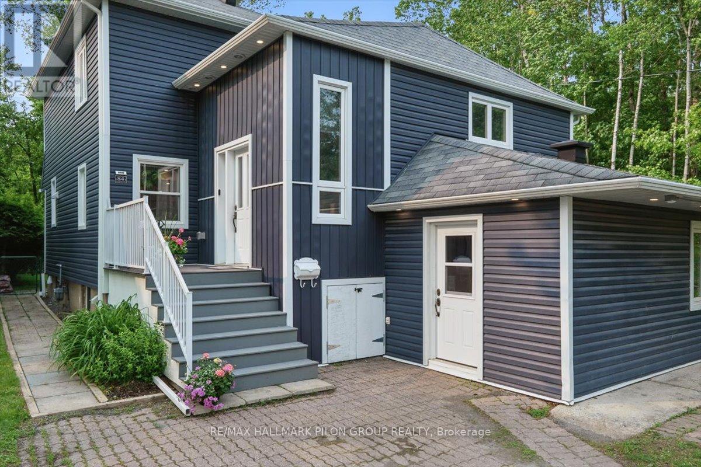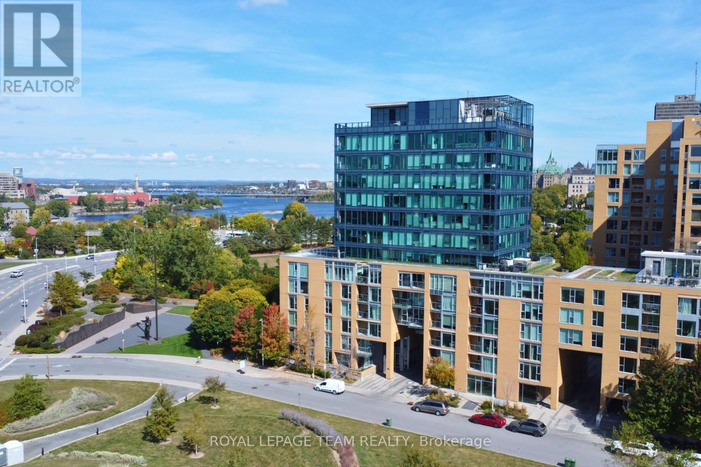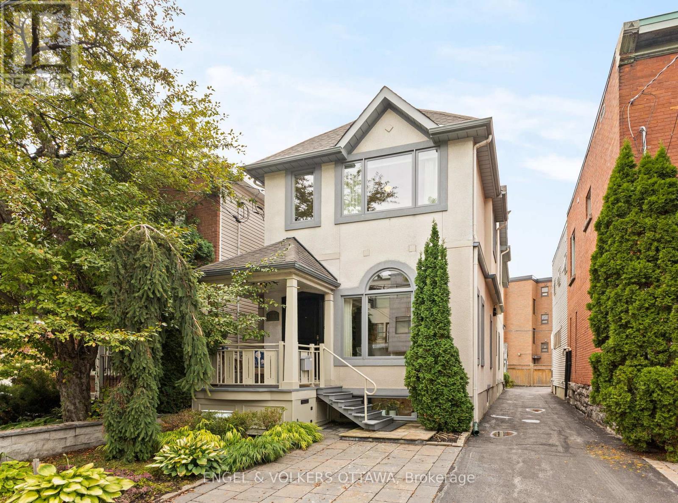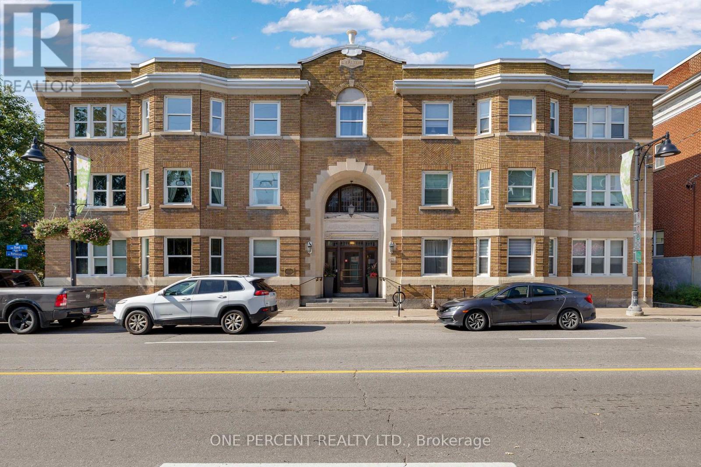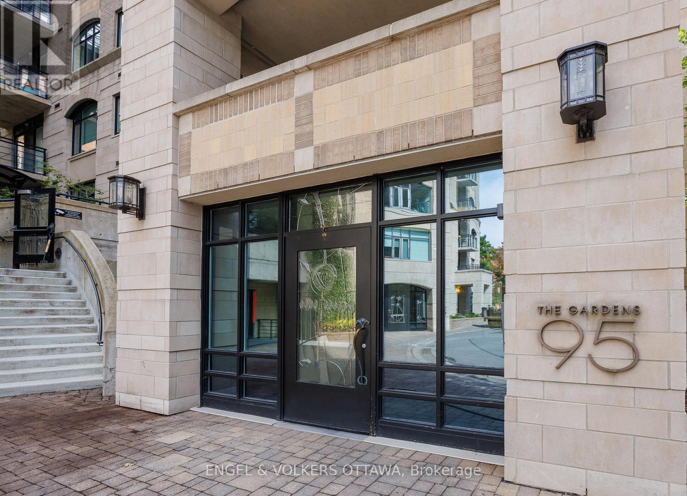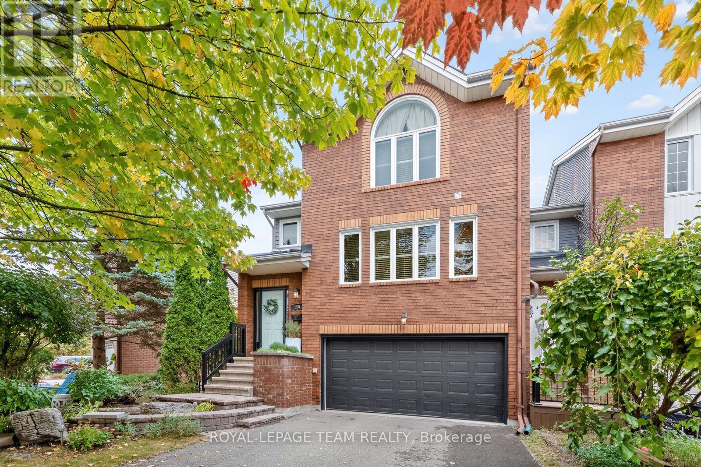
Highlights
Description
- Time on Housefulnew 6 hours
- Property typeSingle family
- Neighbourhood
- Median school Score
- Mortgage payment
OPEN HOUSE SUNDAY 2-4 PM. Tucked away on a quiet, tree-lined cul-de-sac in family oriented Manor Park, this residence blends timeless European design with modern functionality. This thoughtfully renovated multi-level home offers a unique layout that feels both expansive and intimate. The main living space is flooded with natural light, anchored by a gas fireplace and seamless access to a sun-drenched patio overlooking lush greenery. A few steps up, the formal dining room sets the stage for elegant entertaining, while the light-filled kitchen impresses with wall-to-wall windows, generous storage, and a striking leathered quartzite countertop. Three bedrooms are spread across levels for added privacy, including a stunning primary suite with spa-like ensuite and a walk-in closet. The finished lower level offers a second walk-out terrace, high ceilings, and a flexible living space. Located minutes from the Ottawa River, parks, schools, and Beechwood Village, this home is a rare blend of sophistication, privacy, comfort, and serenity. (id:63267)
Home overview
- Cooling Central air conditioning
- Heat source Natural gas
- Heat type Forced air
- Sewer/ septic Sanitary sewer
- # total stories 2
- # parking spaces 6
- Has garage (y/n) Yes
- # full baths 2
- # half baths 1
- # total bathrooms 3.0
- # of above grade bedrooms 3
- Subdivision 3105 - cardinal glen
- Directions 1403678
- Lot size (acres) 0.0
- Listing # X12425725
- Property sub type Single family residence
- Status Active
- Bedroom 3.4m X 2.9m
Level: 2nd - Bathroom 3m X 1.5m
Level: 2nd - Laundry 2m X 2.1m
Level: 2nd - Primary bedroom 3.6m X 5.4m
Level: 2nd - Bedroom 2.9m X 3.3m
Level: 2nd - Bathroom 3.4m X 2.3m
Level: 2nd - Recreational room / games room 5.7m X 4m
Level: Lower - Den 4m X 2.6m
Level: Main - Dining room 4m X 5m
Level: Main - Kitchen 3.6m X 5.4m
Level: Main - Bathroom 2m X 0.09m
Level: Main - Living room 4m X 4.8m
Level: Main
- Listing source url Https://www.realtor.ca/real-estate/28910918/159-dunbarton-court-ottawa-3105-cardinal-glen
- Listing type identifier Idx

$-2,371
/ Month

