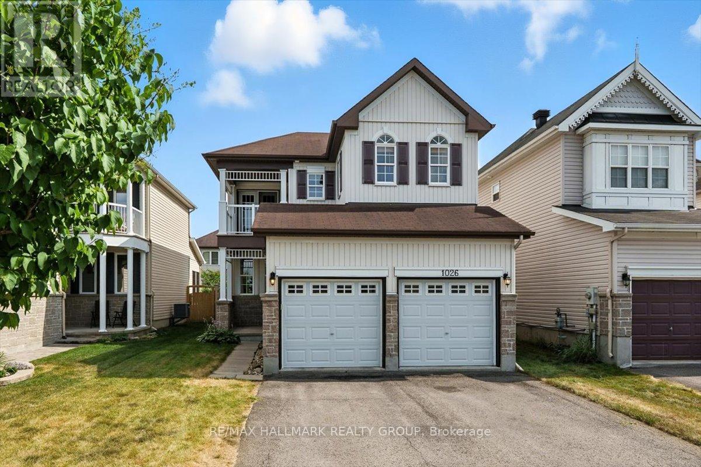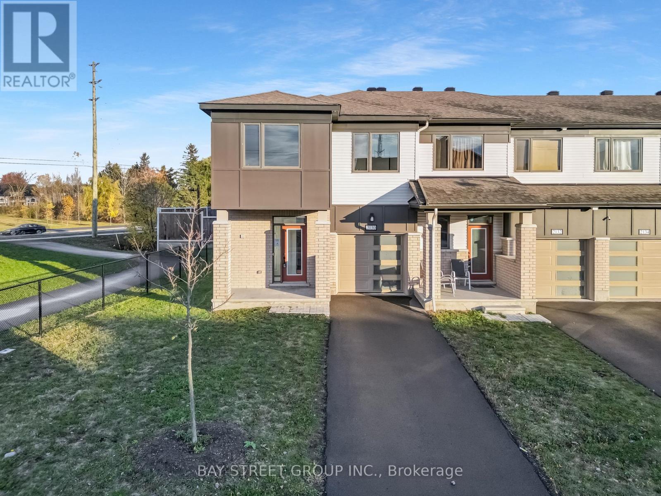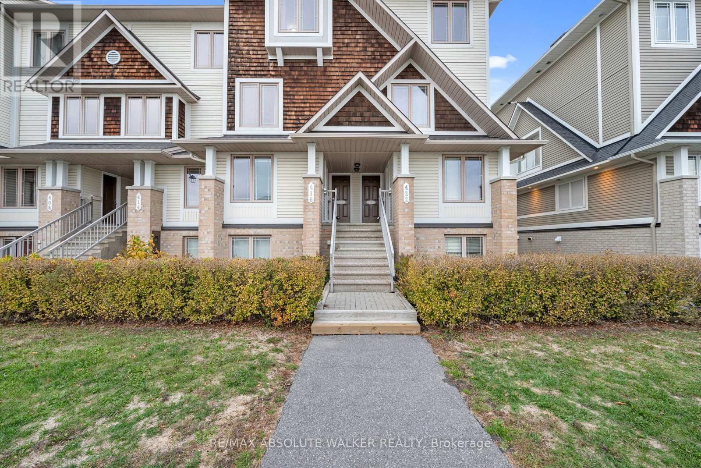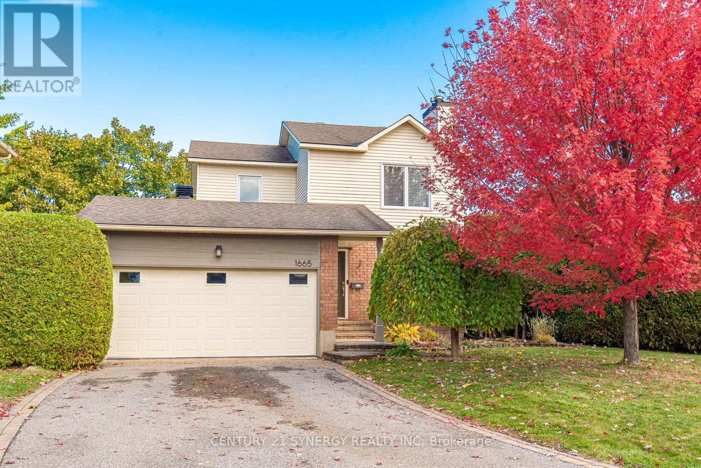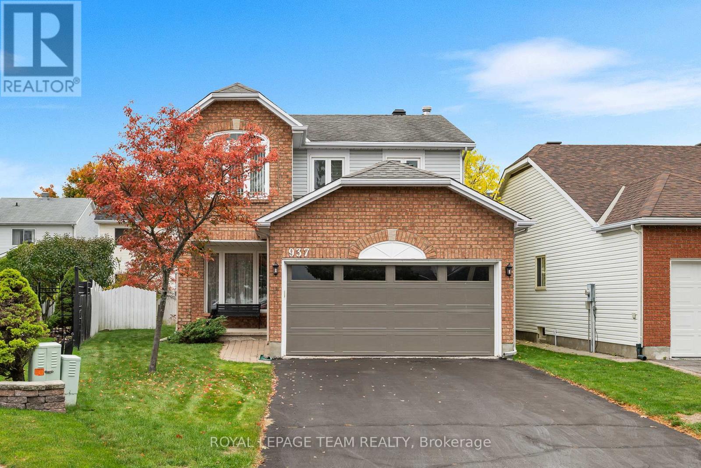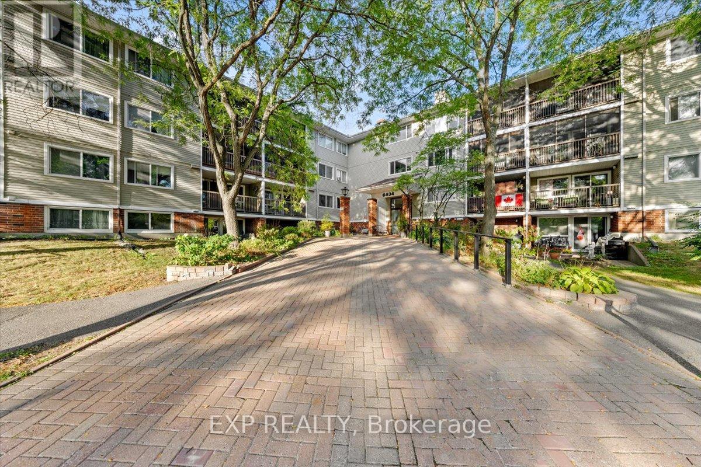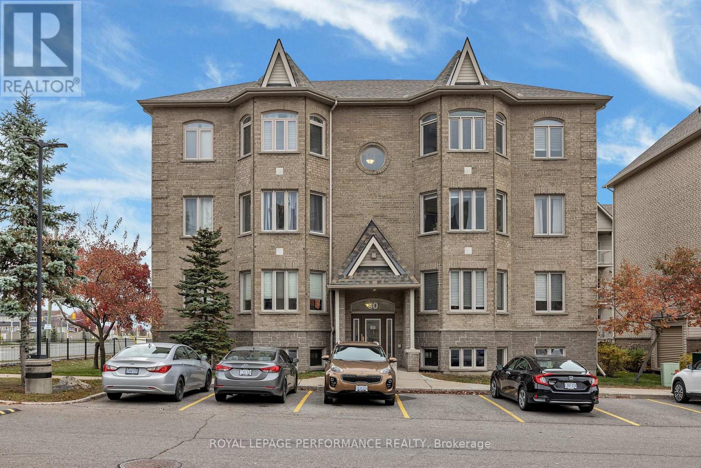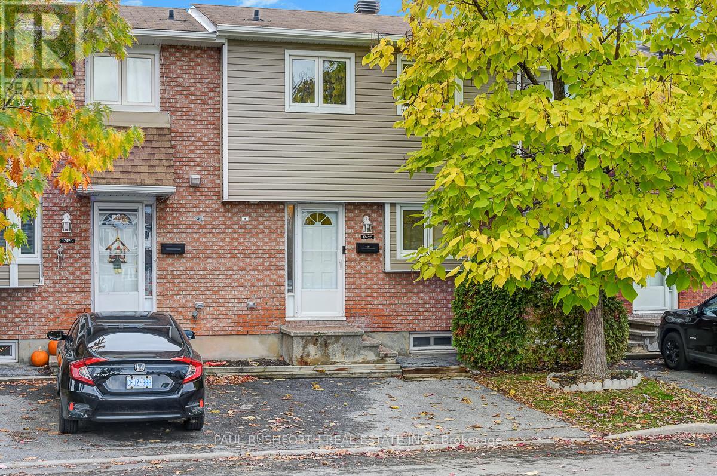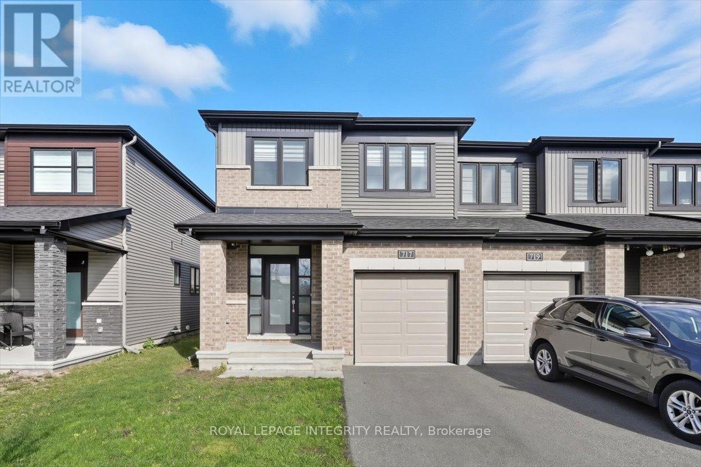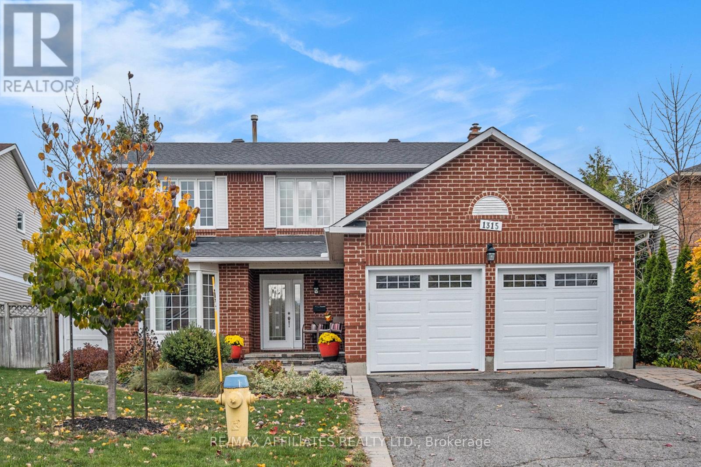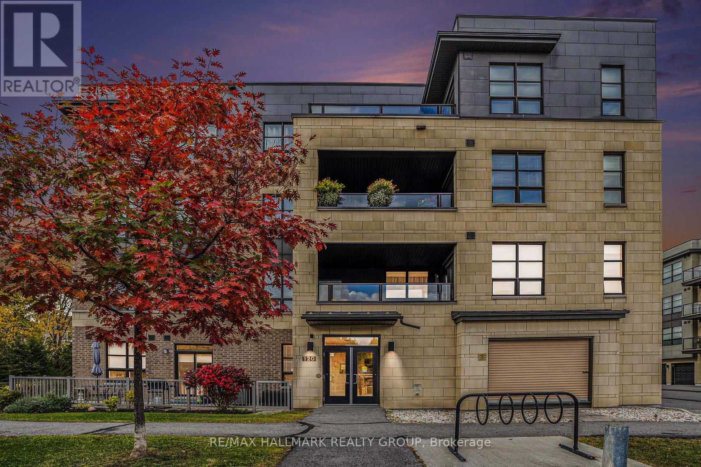- Houseful
- ON
- Ottawa
- Fallingbrook
- 17 1598 Hoskins Cres
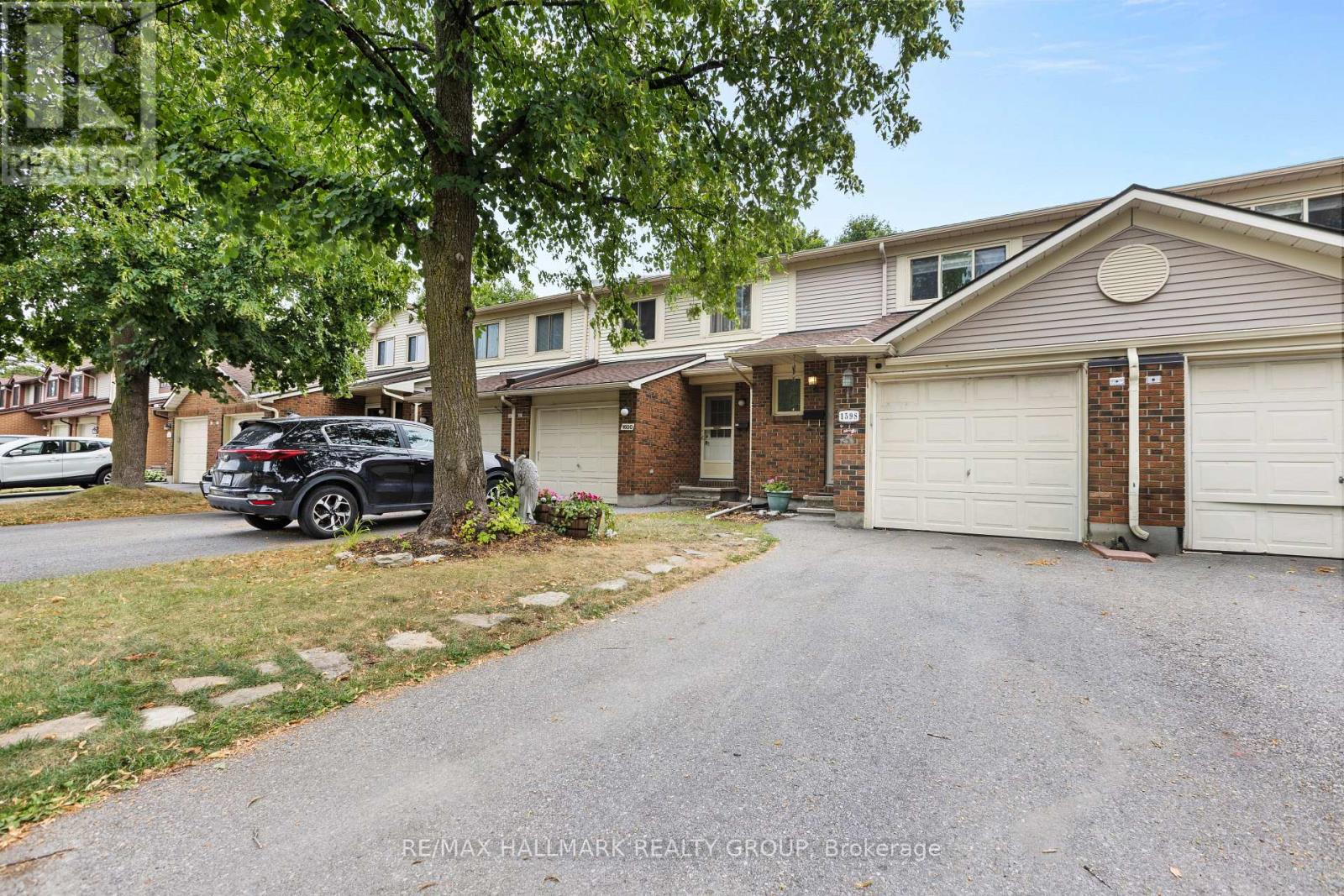
Highlights
Description
- Time on Houseful17 days
- Property typeSingle family
- Neighbourhood
- Median school Score
- Mortgage payment
One of the best locations in the neighborhood this updated 3 bedroom condo fronts directly onto a park and backs onto greenspace. Upon entering this well cared for home located in a family orientated neighbourhood in Fallingbrook, you will be impressed by the space this home has to offer as well as convenient garage access from the front entrance. The main level features newly refinished hardwood flooring in the living and dining room. A cozy wood burning fireplace can be enjoyed from both the living room and dining room making it a great space to entertain family and friends or just curl up and enjoy a quiet night in by the fire. The modern kitchen features stylish white cabinetry complimented by a tiled backsplash and lots of counterspace for the chef in the family. The second level boasts a renovated main bathroom as well as modern laminate flooring in all 3 generous bedrooms. The fully finished lower level offers additional living space and has a convenient separate room which can be used as a den or office. The fully fenced rear yard opens up to a soccer field and offers privacy with no rear neighbours. This lovely family home which has been freshly painted is located just steps away from the school bus pick up area and is ideally situated just minutes away from Ray Friel Recreation Complex, Good Life fitness, Home Hardware, the public library, parks, restaurants, grocery shopping, schools etc.. A/C installed in 2025. (id:63267)
Home overview
- Cooling Central air conditioning
- Heat source Natural gas
- Heat type Forced air
- # total stories 2
- # parking spaces 2
- Has garage (y/n) Yes
- # full baths 1
- # half baths 1
- # total bathrooms 2.0
- # of above grade bedrooms 3
- Community features Pets allowed with restrictions
- Subdivision 1105 - fallingbrook/pineridge
- Lot size (acres) 0.0
- Listing # X12448931
- Property sub type Single family residence
- Status Active
- 2nd bedroom 3.32m X 2.64m
Level: 2nd - 3rd bedroom 4.67m X 2.64m
Level: 2nd - Primary bedroom 4.67m X 3.35m
Level: 2nd - Den 3.14m X 2.1m
Level: Lower - Laundry 2.28m X 1.9m
Level: Lower - Family room 5.1m X 5.05m
Level: Lower - Foyer 4.87m X 1.19m
Level: Main - Living room 5.48m X 3.04m
Level: Main - Kitchen 4.39m X 2.18m
Level: Main - Dining room 3.04m X 2.43m
Level: Main
- Listing source url Https://www.realtor.ca/real-estate/28960099/17-1598-hoskins-crescent-ottawa-1105-fallingbrookpineridge
- Listing type identifier Idx

$-764
/ Month

