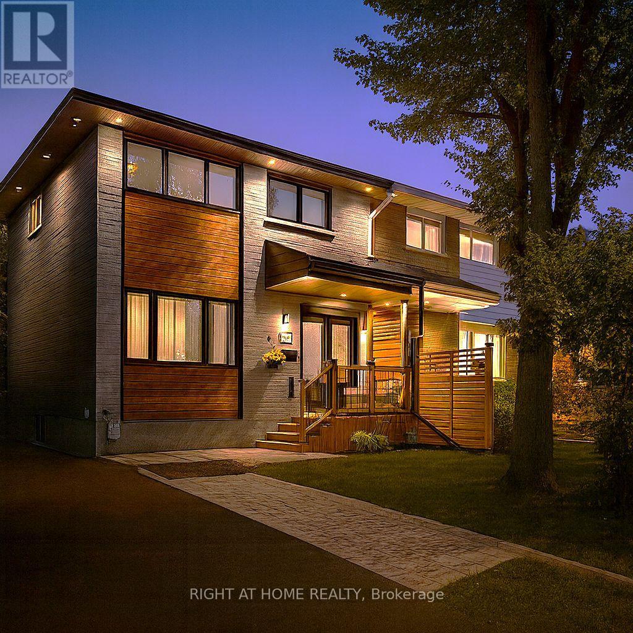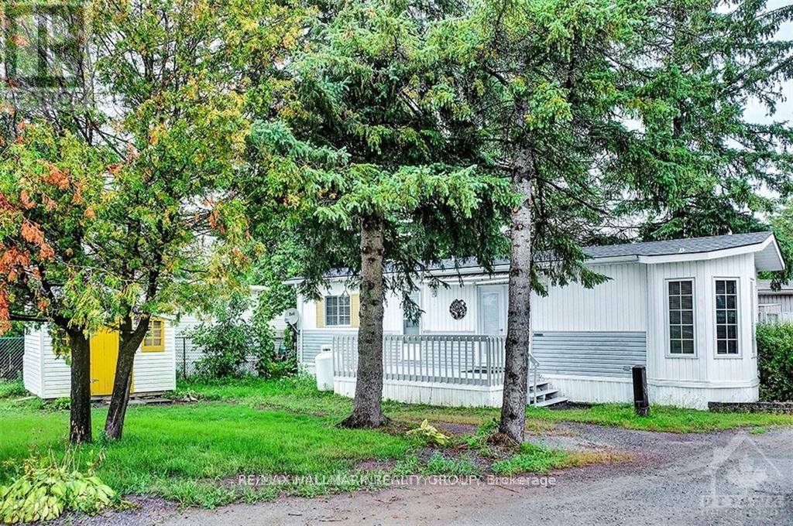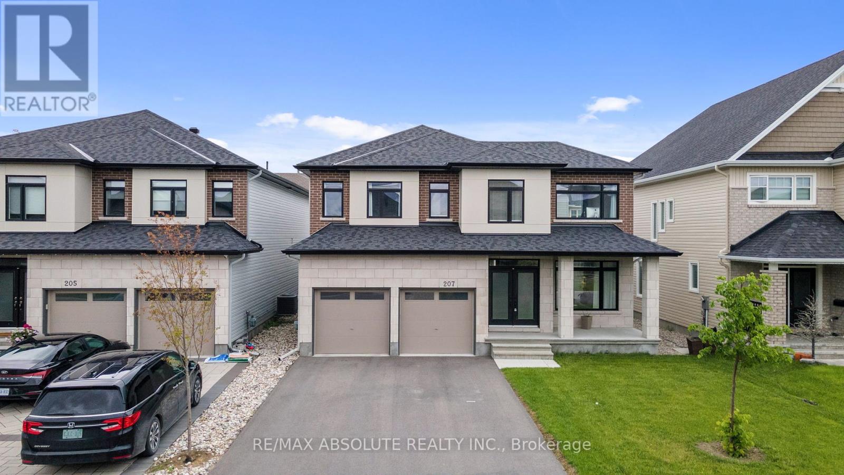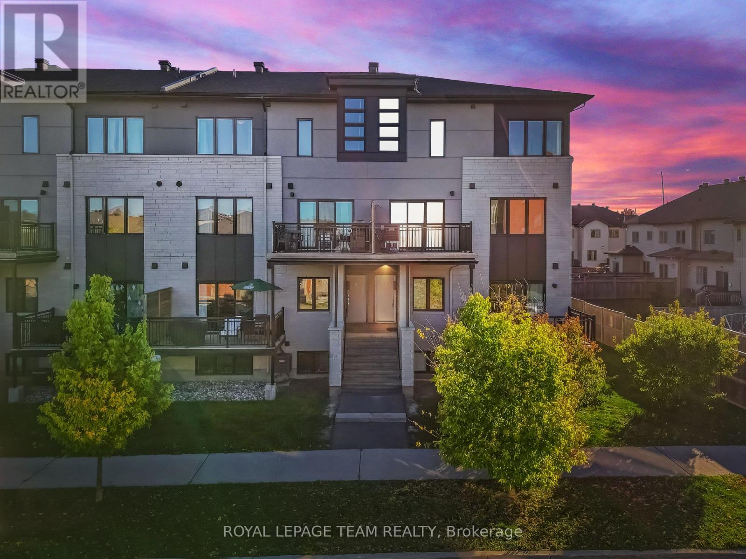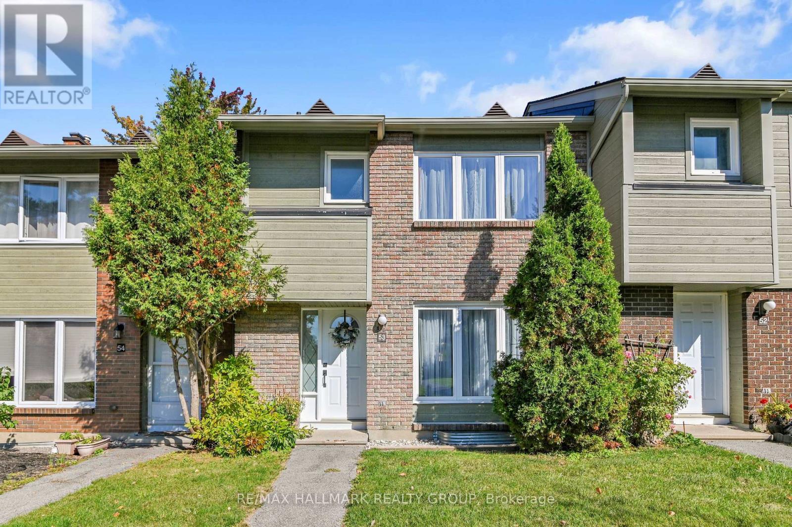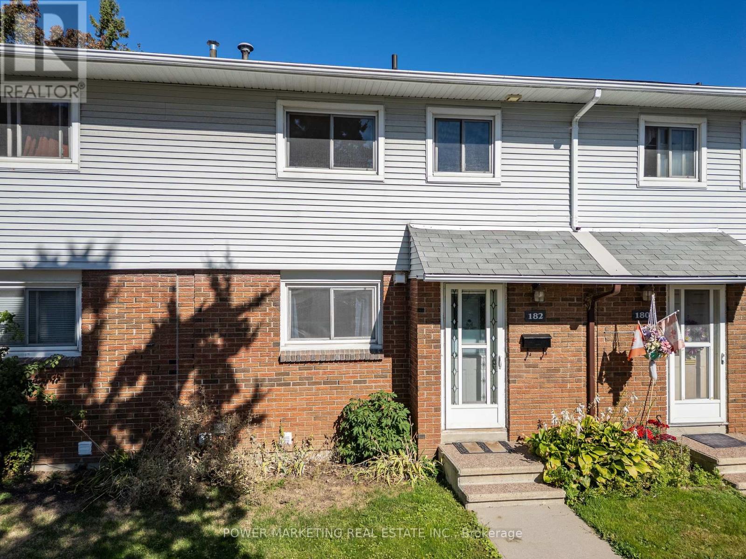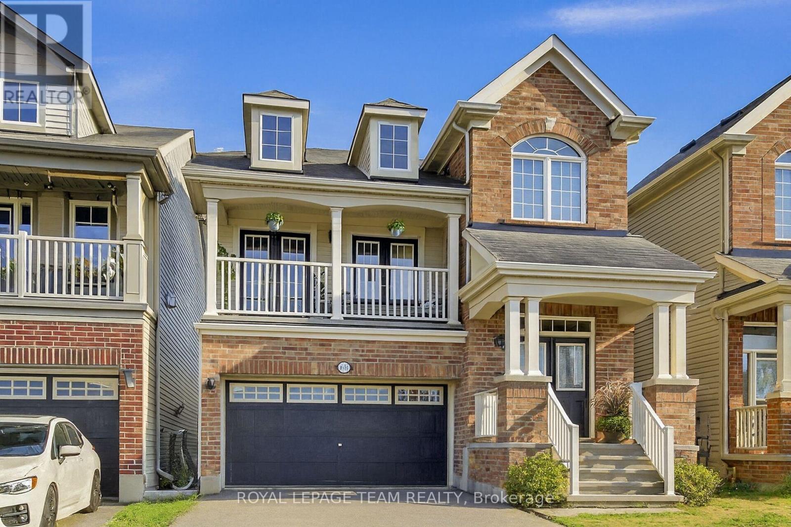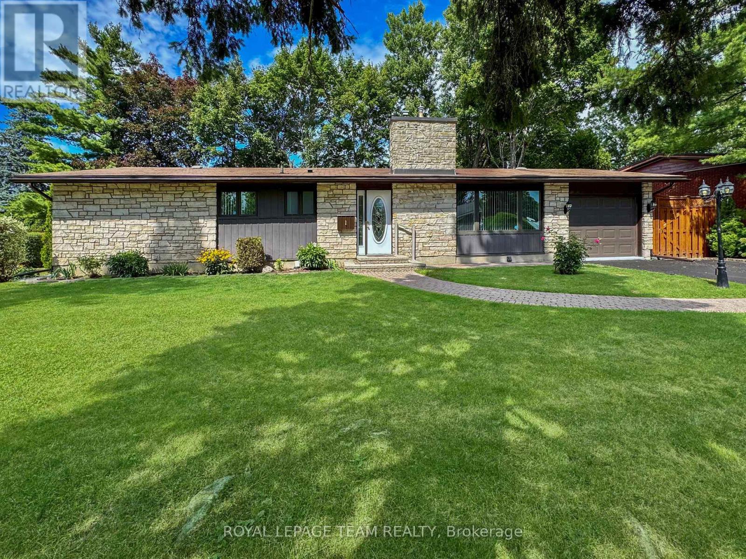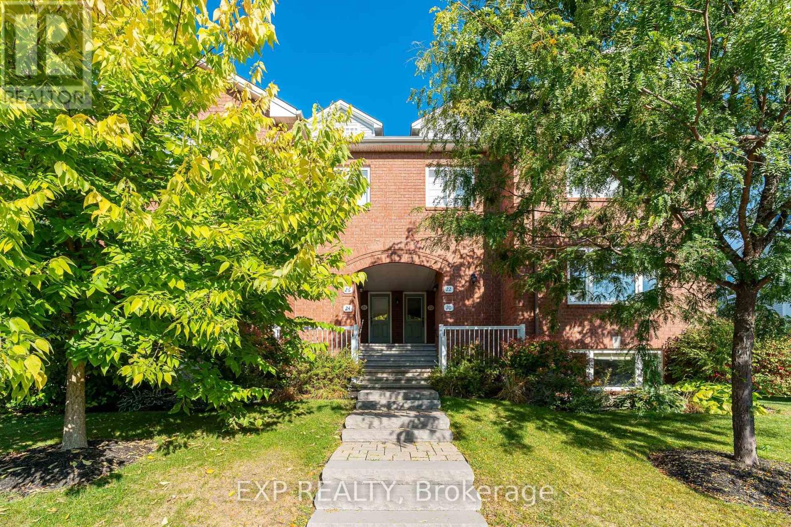- Houseful
- ON
- Ottawa
- Stittsville
- 16 32 Innesbrook Ct
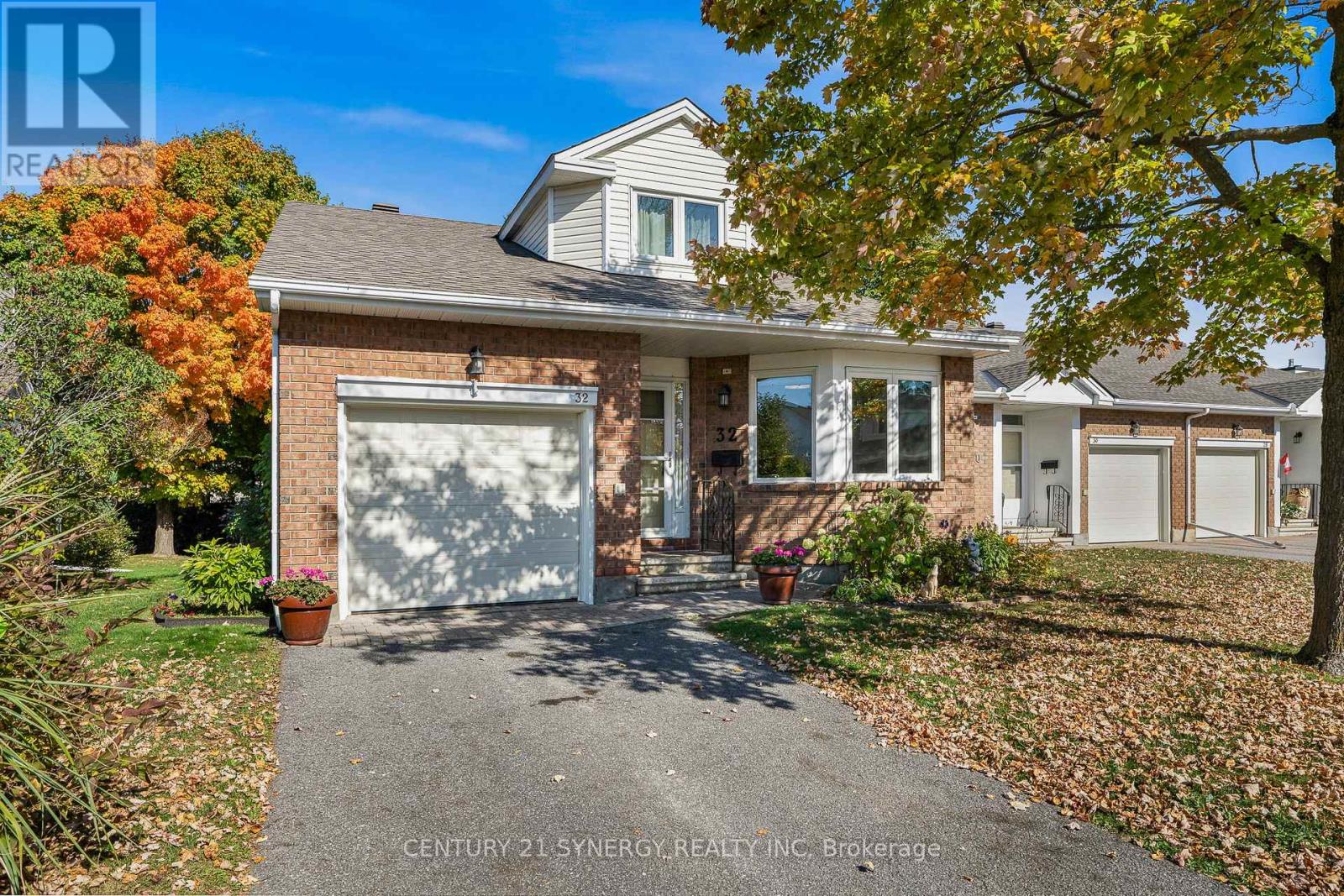
Highlights
Description
- Time on Housefulnew 10 hours
- Property typeSingle family
- Neighbourhood
- Median school Score
- Mortgage payment
Open House Oct 5th Sunday 2-4pm. Located in the adult lifestyle community of Amberwood Village on a peaceful cul-de-sac, is this beautiful end-unit, semi-bungalow townhome with a single car garage. The home features a spacious foyer with laminate wood flooring and a double closet. The updated kitchen includes classic white cupboards, quartz countertops, stainless steel appliances, a tile backsplash, pot lighting and a breakfast area. The dining room opens to a step-down living room with a wood-burning fireplace and a vaulted ceiling that extends to the second-story loft. French doors lead from the living room to a sunny solarium, which transitions to a private 20 ft. x 16 ft. backyard deck. The main level also includes the primary bedroom with its own private en-suite bathroom. There is also a two-piece powder room, and a separate laundry room. A spiral staircase leads to the second level that features two additional bedrooms, a full bathroom, and a lounge-style loft with an overhead skylight and balcony style railing that overlooks the main living area of the home. The finished basement includes a family room, a large storage area, and a utility room. All-in-all this home has approximately 2,070 sq. ft. of living space plus the basement. The home is within walking distance of Amberwood Golf and Tennis Club, walking paths, and public transit, this home offers a blend of community connection and a peaceful retreat. It is ideal for those looking to downsize or seeking a more relaxed lifestyle. 24 hours irrevocable on all offers. (id:63267)
Home overview
- Cooling Central air conditioning
- Heat source Natural gas
- Heat type Forced air
- # total stories 2
- # parking spaces 2
- Has garage (y/n) Yes
- # full baths 2
- # half baths 1
- # total bathrooms 3.0
- # of above grade bedrooms 3
- Has fireplace (y/n) Yes
- Community features Pet restrictions
- Subdivision 8202 - stittsville (central)
- Directions 2128145
- Lot size (acres) 0.0
- Listing # X12441656
- Property sub type Single family residence
- Status Active
- Media room 3.62m X 2.78m
Level: 2nd - 3rd bedroom 5.39m X 3.89m
Level: 2nd - 2nd bedroom 4.96m X 4.47m
Level: 2nd - Workshop 7.07m X 4.38m
Level: Basement - Den 3.2m X 3.11m
Level: Basement - Recreational room / games room 7.06m X 3.11m
Level: Basement - Kitchen 4.02m X 2.51m
Level: Main - Eating area 3.02m X 2.57m
Level: Main - Living room 4.25m X 3.59m
Level: Main - Other 2.9m X 2.26m
Level: Main - Dining room 4.18m X 4.08m
Level: Main - Primary bedroom 4.72m X 3.31m
Level: Main - Laundry 2.53m X 1.52m
Level: Main
- Listing source url Https://www.realtor.ca/real-estate/28944611/16-32-innesbrook-court-ottawa-8202-stittsville-central
- Listing type identifier Idx

$-1,142
/ Month

