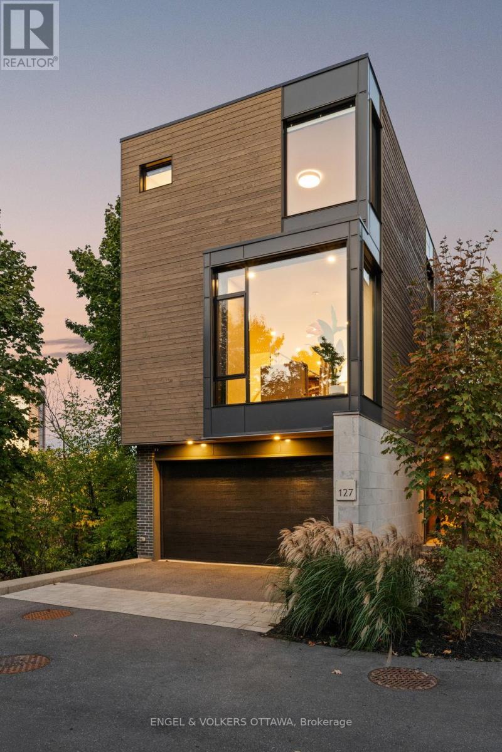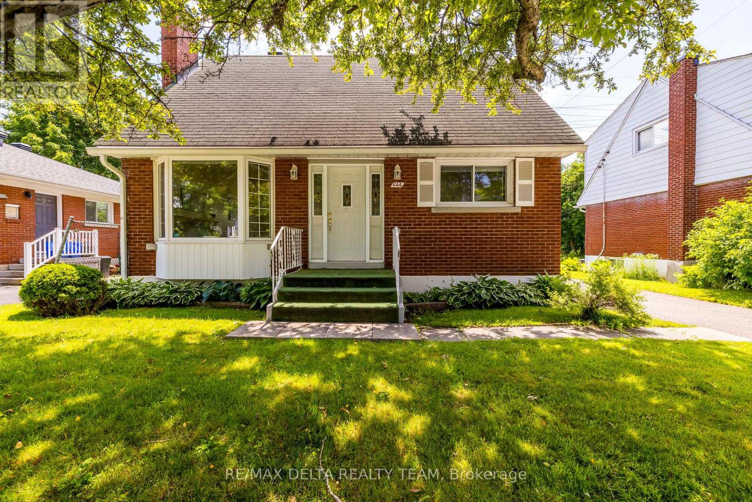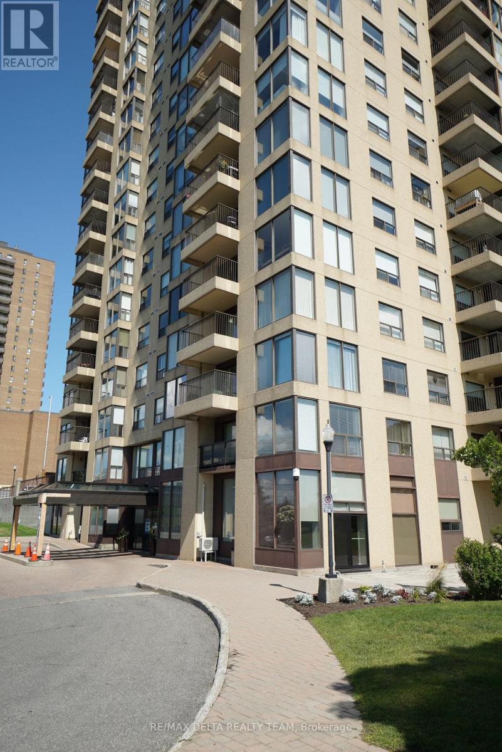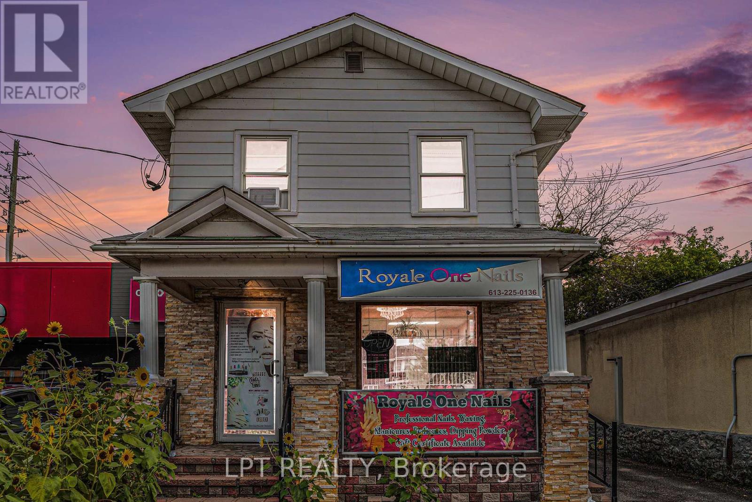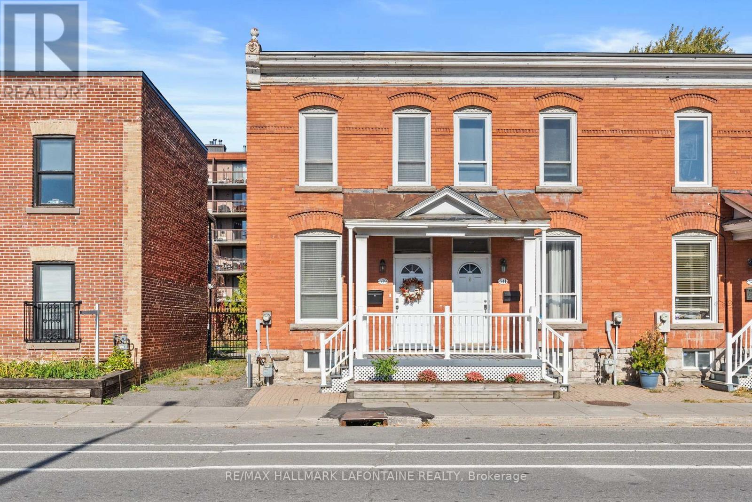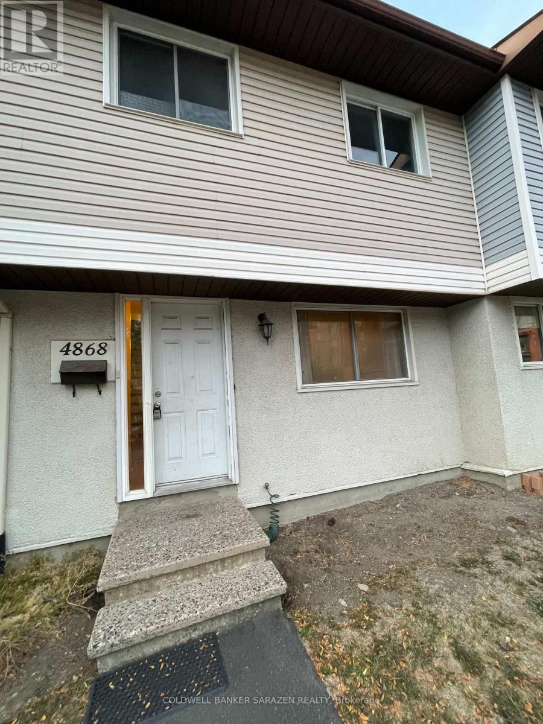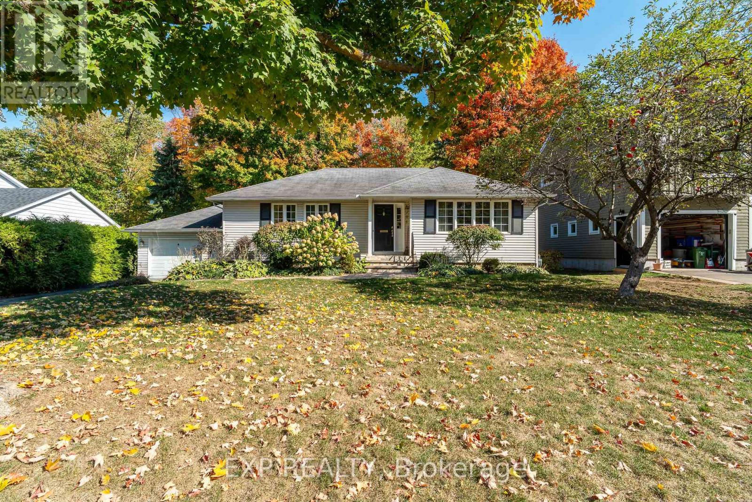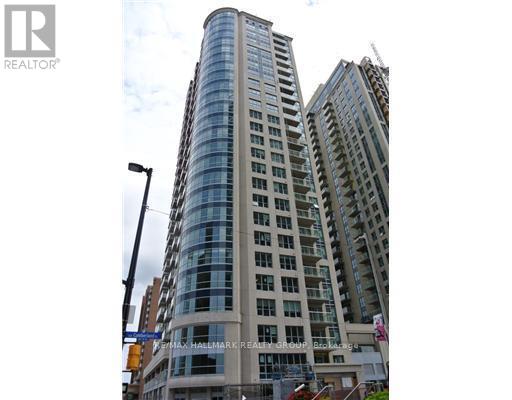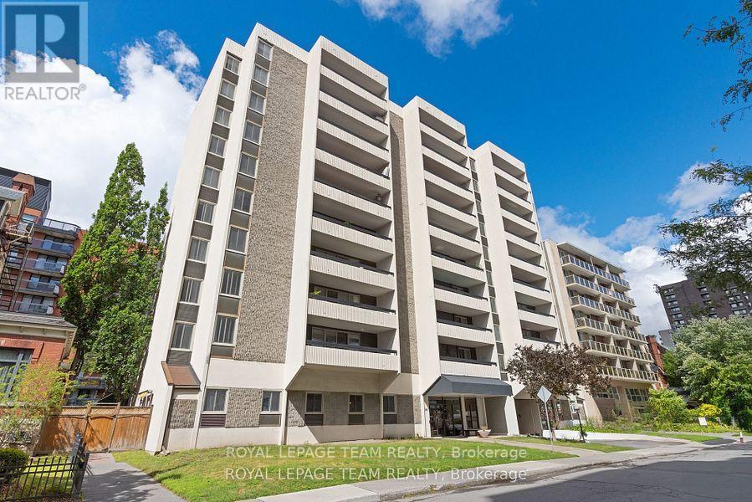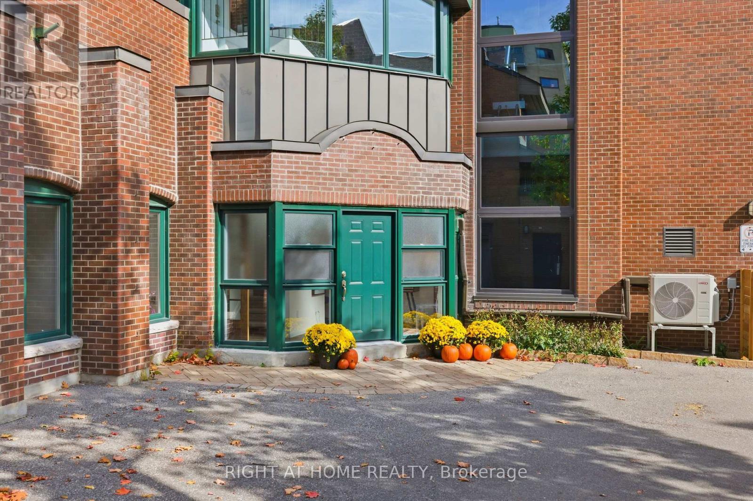- Houseful
- ON
- Ottawa
- Stewart Farm
- 16 Benson St
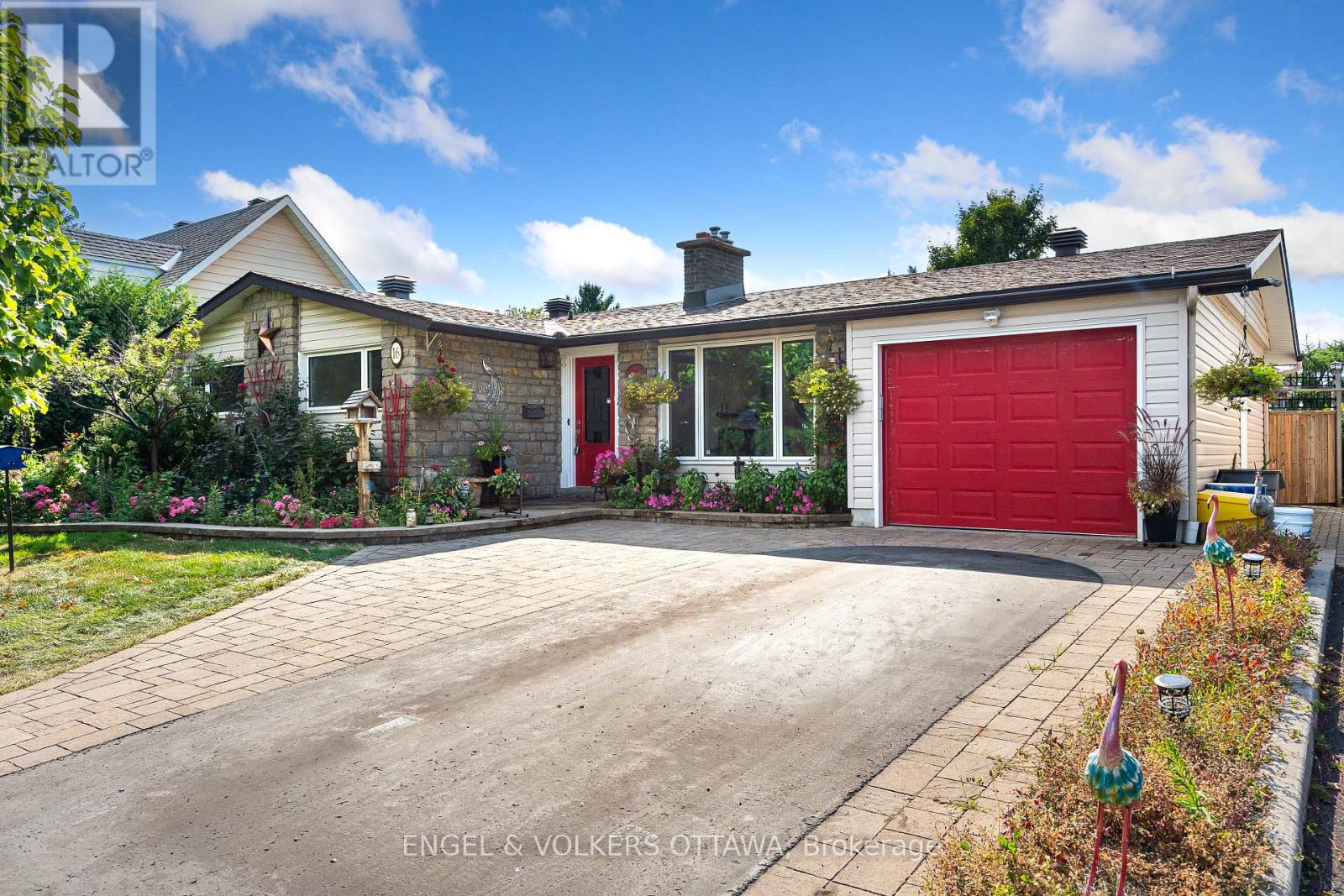
Highlights
Description
- Time on Houseful14 days
- Property typeSingle family
- StyleBungalow
- Neighbourhood
- Median school Score
- Mortgage payment
Step into comfort and charm at 16 Benson Street. This beautifully maintained 4-bedroom, 2.5 bathrooms bungalow sits on a rare 60 x 100 ft lot, offering the space and privacy you've been looking for. The beautifully landscaped front yard includes a built-in sprinkler system, making lawn care effortless and keeping the outdoor space lush and vibrant. Inside, you'll find a thoughtfully designed kitchen with granite countertops, stainless steel appliances, and plenty of storage perfect for both everyday cooking and entertaining. The fully finished basement offers additional living space, featuring a cozy family room, a wet bar, a laundry room, and ample storage throughout. But the real showstopper is the backyard, an outdoor oasis, beautifully landscaped featuring an inground pool and a huge 3-season gazebo that's made for quiet mornings or summer evenings with friends.This home has been cared for with pride and it shows. Move-in ready and waiting for its next chapter. (id:63267)
Home overview
- Cooling Central air conditioning
- Heat source Natural gas
- Heat type Forced air
- Has pool (y/n) Yes
- Sewer/ septic Sanitary sewer
- # total stories 1
- # parking spaces 4
- Has garage (y/n) Yes
- # full baths 3
- # total bathrooms 3.0
- # of above grade bedrooms 4
- Has fireplace (y/n) Yes
- Subdivision 7202 - borden farm/stewart farm/carleton heights/parkwood hills
- Lot desc Landscaped
- Lot size (acres) 0.0
- Listing # X12447912
- Property sub type Single family residence
- Status Active
- Family room 11.58m X 7.54m
Level: Basement - Dining room 5.25m X 3.15m
Level: Main - Bedroom 3.25m X 2.76m
Level: Main - Kitchen 4.72m X 3.45m
Level: Main - Bedroom 3.58m X 3.07m
Level: Main - Living room 5.27m X 3.66m
Level: Main - Primary bedroom 4.5m X 3.44m
Level: Main - Bedroom 3.2m X 2.56m
Level: Main
- Listing source url Https://www.realtor.ca/real-estate/28957862/16-benson-street-ottawa-7202-borden-farmstewart-farmcarleton-heightsparkwood-hills
- Listing type identifier Idx

$-2,200
/ Month

